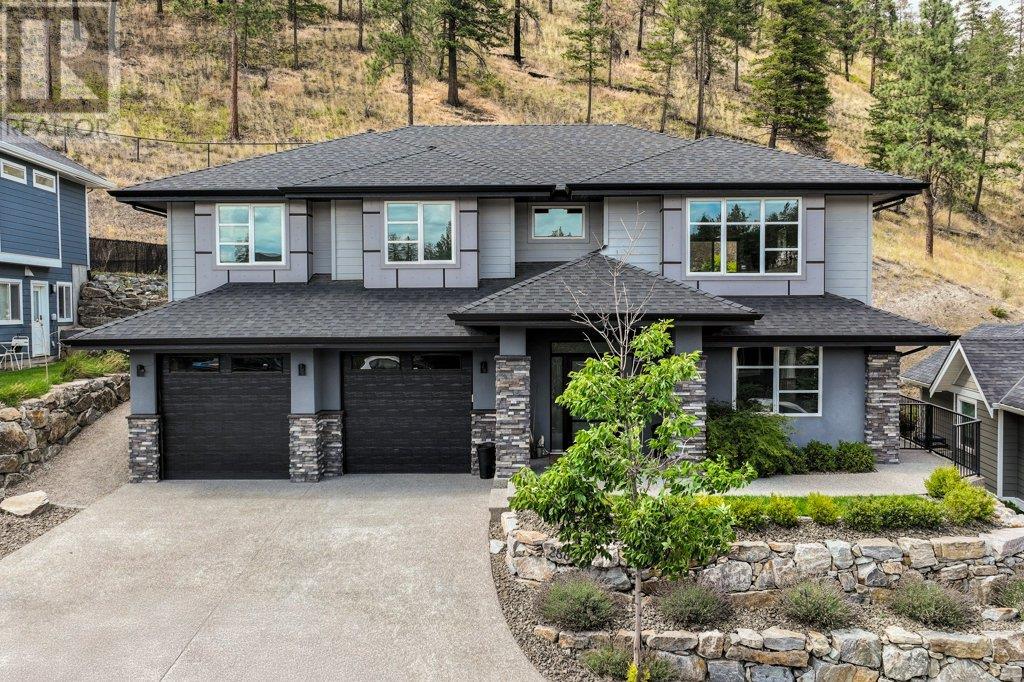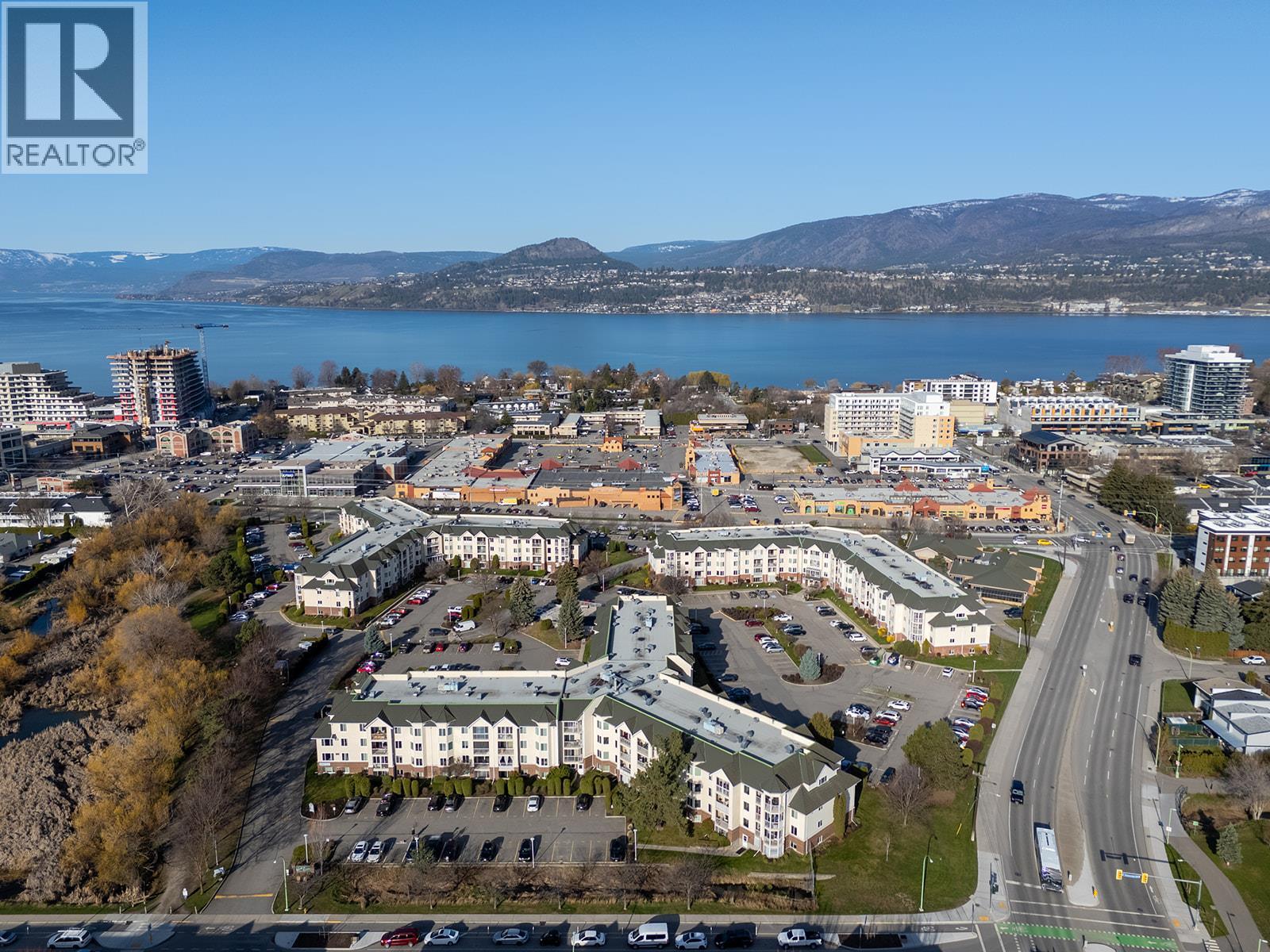
Highlights
This home is
115%
Time on Houseful
89 Days
School rated
5.7/10
Kelowna
5.56%
Description
- Home value ($/Sqft)$471/Sqft
- Time on Houseful89 days
- Property typeSingle family
- Neighbourhood
- Median school Score
- Lot size0.25 Acre
- Year built2017
- Garage spaces2
- Mortgage payment
Stunning 6-bedroom, 3-bathroom custom home by Award Winning Authentic Homes, offering 3,185 sq ft of luxurious living. This beautifully designed property includes a fully legal 2-bedroom suite—ideal for extended family or mortgage helper. Enjoy premium high-end finishings throughout, complemented by thoughtful details inside and out. Granite countertops, stainless appliances, two heated bathroom floors and engineered hardwood flooring round out the many features. Relax in your private hot tub or unwind by the serene backyard waterfall feature. A rare blend of comfort, style, and functionality—this home truly has it all. Hurry on this one! (id:63267)
Home overview
Amenities / Utilities
- Cooling Central air conditioning
- Heat type Forced air
- Sewer/ septic Municipal sewage system
Exterior
- # total stories 2
- Roof Unknown
- # garage spaces 2
- # parking spaces 4
- Has garage (y/n) Yes
Interior
- # full baths 3
- # total bathrooms 3.0
- # of above grade bedrooms 6
- Has fireplace (y/n) Yes
Location
- Subdivision Wilden
- Zoning description Unknown
Lot/ Land Details
- Lot dimensions 0.25
Overview
- Lot size (acres) 0.25
- Building size 3185
- Listing # 10356760
- Property sub type Single family residence
- Status Active
Rooms Information
metric
- Living room 4.496m X 4.521m
- Kitchen 4.496m X 3.302m
- Bedroom 2.921m X 3.734m
- Full bathroom 1.651m X 2.743m
- Bedroom 3.302m X 3.785m
- Primary bedroom 3.607m X 4.115m
- Bathroom (# of pieces - 5) 1.626m X 3.607m
Level: 2nd - Laundry 4.191m X 1.702m
Level: 2nd - Bedroom 4.166m X 3.607m
Level: 2nd - Living room 6.299m X 5.512m
Level: 2nd - Dining room 4.623m X 3.099m
Level: 2nd - Bedroom 4.521m X 3.581m
Level: 2nd - Ensuite bathroom (# of pieces - 5) 4.089m X 2.413m
Level: 2nd - Kitchen 4.216m X 3.099m
Level: 2nd - Primary bedroom 4.801m X 5.182m
Level: 2nd - Utility 1.168m X 2.083m
Level: Main
SOA_HOUSEKEEPING_ATTRS
- Listing source url Https://www.realtor.ca/real-estate/28643405/288-upper-canyon-drive-n-kelowna-wilden
- Listing type identifier Idx
The Home Overview listing data and Property Description above are provided by the Canadian Real Estate Association (CREA). All other information is provided by Houseful and its affiliates.

Lock your rate with RBC pre-approval
Mortgage rate is for illustrative purposes only. Please check RBC.com/mortgages for the current mortgage rates
$-3,997
/ Month25 Years fixed, 20% down payment, % interest
$
$
$
%
$
%

Schedule a viewing
No obligation or purchase necessary, cancel at any time
Nearby Homes
Real estate & homes for sale nearby












