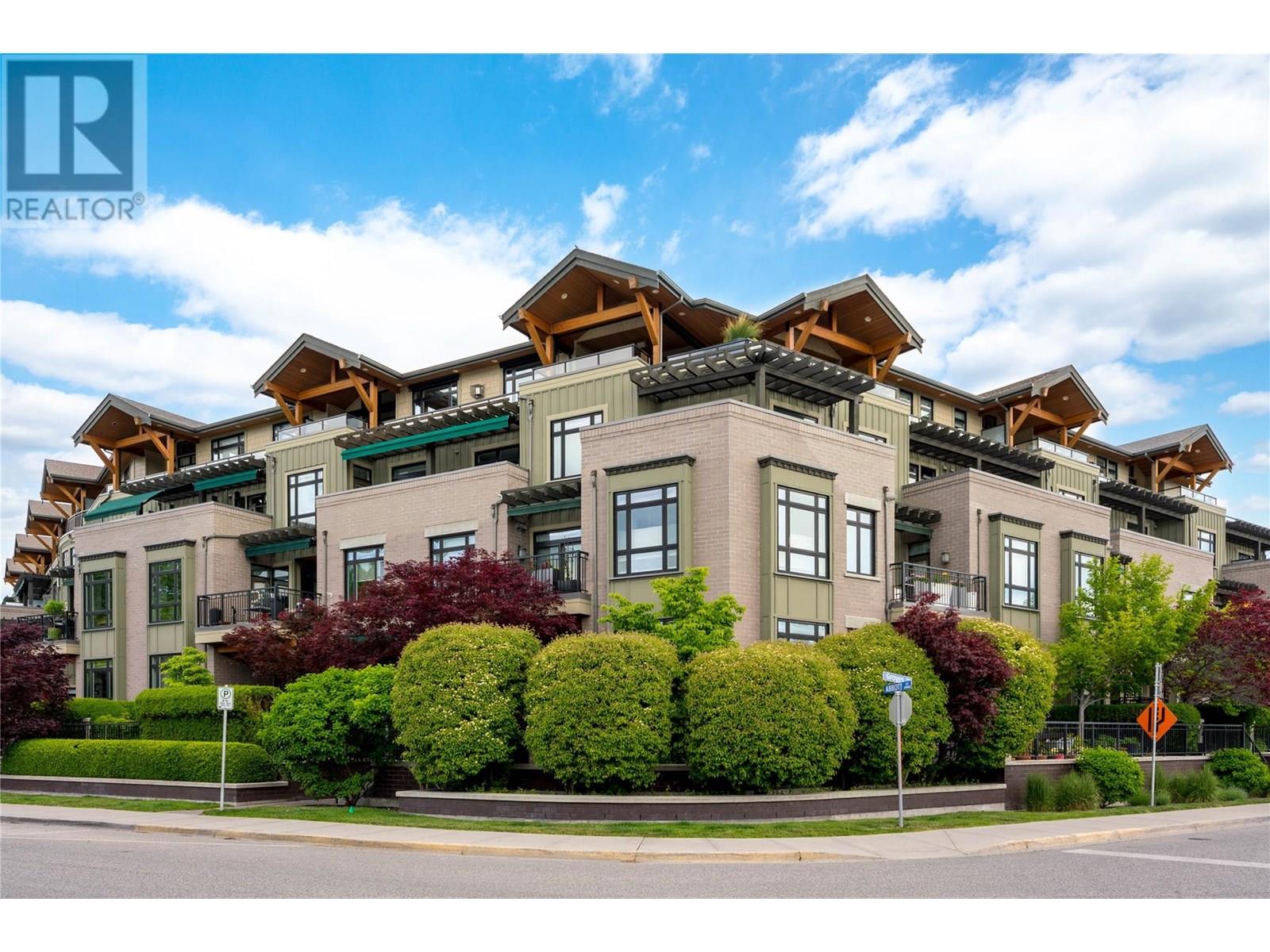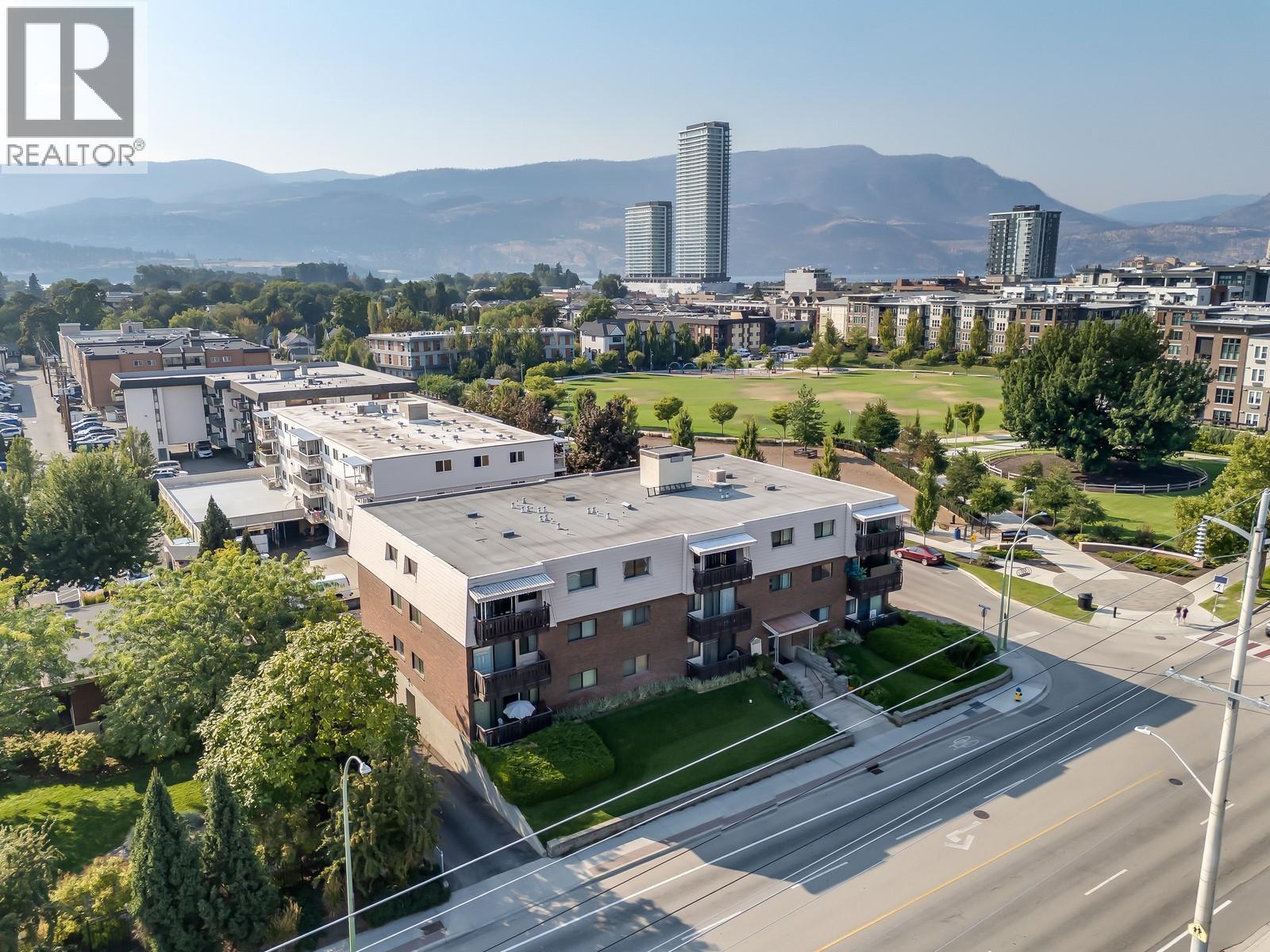- Houseful
- BC
- Kelowna
- South Pandosy
- 2901 Abbott Street Unit 201

2901 Abbott Street Unit 201
2901 Abbott Street Unit 201
Highlights
Description
- Home value ($/Sqft)$924/Sqft
- Time on Houseful43 days
- Property typeSingle family
- StyleOther
- Neighbourhood
- Median school Score
- Year built2006
- Mortgage payment
Stunning only begins to describe this completely renovated, luxurious condo in prestigious Abbott House - Winner of 8 'Tommie Awards' – one of the most desirable addresses in all of Kelowna. Coffee Shops, Boutiques, Restaurants, Grocery Stores and Medical are only steps away - not to mention a beautiful Beach Front Park right across the street! This home features the most innovative and state of the art design with every detail carefully considered. Beautiful herringbone tile entrance is inlayed in the 8 inch naked-oak wide plank, engineered hardwood floors featured throughout the home. The chef's kitchen is a showpiece featuring an oversized waterfall island, quartz counters and backsplash with hidden electrical, and hidden walk-in Butler’s pantry with sensor lighting. The living room features a 50 inch Dimplex electric fireplace set in floor to ceiling Italian tile. Large master suite with a spa like ensuite featuring custom cabinetry, backlit mirror, heated floors, & sensor lighting under the floating cabinetry. The guest bath boasts the same luxurious finishes. Throughout the home you’ll see custom built-in cabinetry including the second bedroom with built-in queen Murphy bed. Lutron programmable lighting throughout the entire condo for any mood and ambient style. Relax in style and comfort on the large L-Shaped private Deck overlooking the beautiful and peaceful Abbott Park. Strata Fees include GEOTHERMAL Heating/Cooling and Gas. Underground Parking includes EV Charger. (id:55581)
Home overview
- Cooling Central air conditioning
- Heat source Geo thermal
- Heat type Forced air
- Sewer/ septic Municipal sewage system
- # total stories 1
- Roof Unknown
- # parking spaces 1
- Has garage (y/n) Yes
- # full baths 2
- # total bathrooms 2.0
- # of above grade bedrooms 2
- Flooring Hardwood
- Community features Adult oriented, pets allowed
- Subdivision Kelowna south
- View View (panoramic)
- Zoning description Unknown
- Directions 1528735
- Lot size (acres) 0.0
- Building size 1406
- Listing # 10356928
- Property sub type Single family residence
- Status Active
- Primary bedroom 3.607m X 5.969m
Level: Main - Ensuite bathroom (# of pieces - 5) 2.261m X 2.616m
Level: Main - Den 2.692m X 3.937m
Level: Main - Bedroom 4.216m X 7.112m
Level: Main - Kitchen 4.242m X 3.048m
Level: Main - Storage 3.023m X 1.956m
Level: Main - Bathroom (# of pieces - 5) 2.87m X 3.658m
Level: Main - Living room 6.274m X 4.623m
Level: Main
- Listing source url Https://www.realtor.ca/real-estate/28648875/2901-abbott-street-unit-201-kelowna-kelowna-south
- Listing type identifier Idx

$-2,604
/ Month












