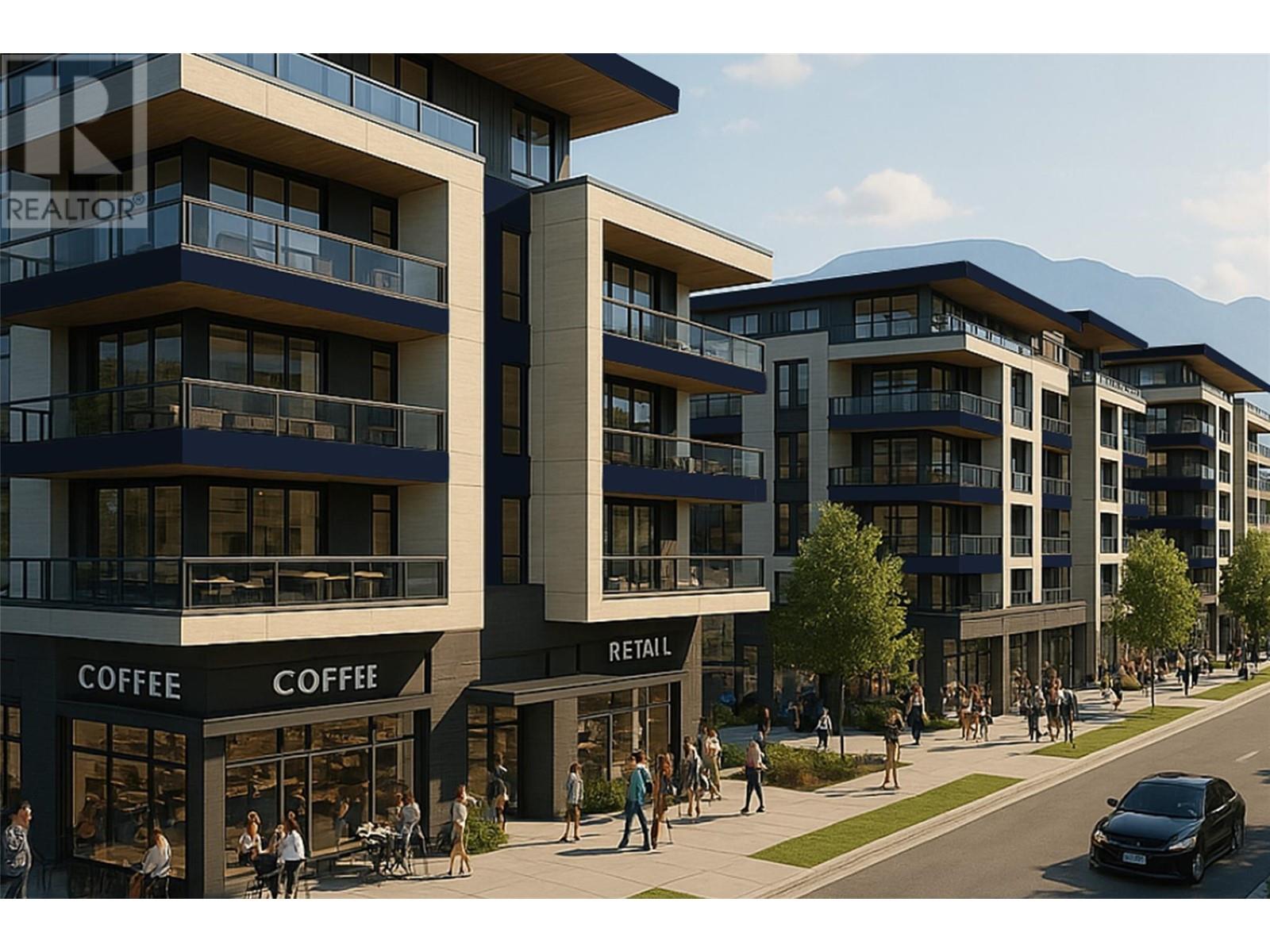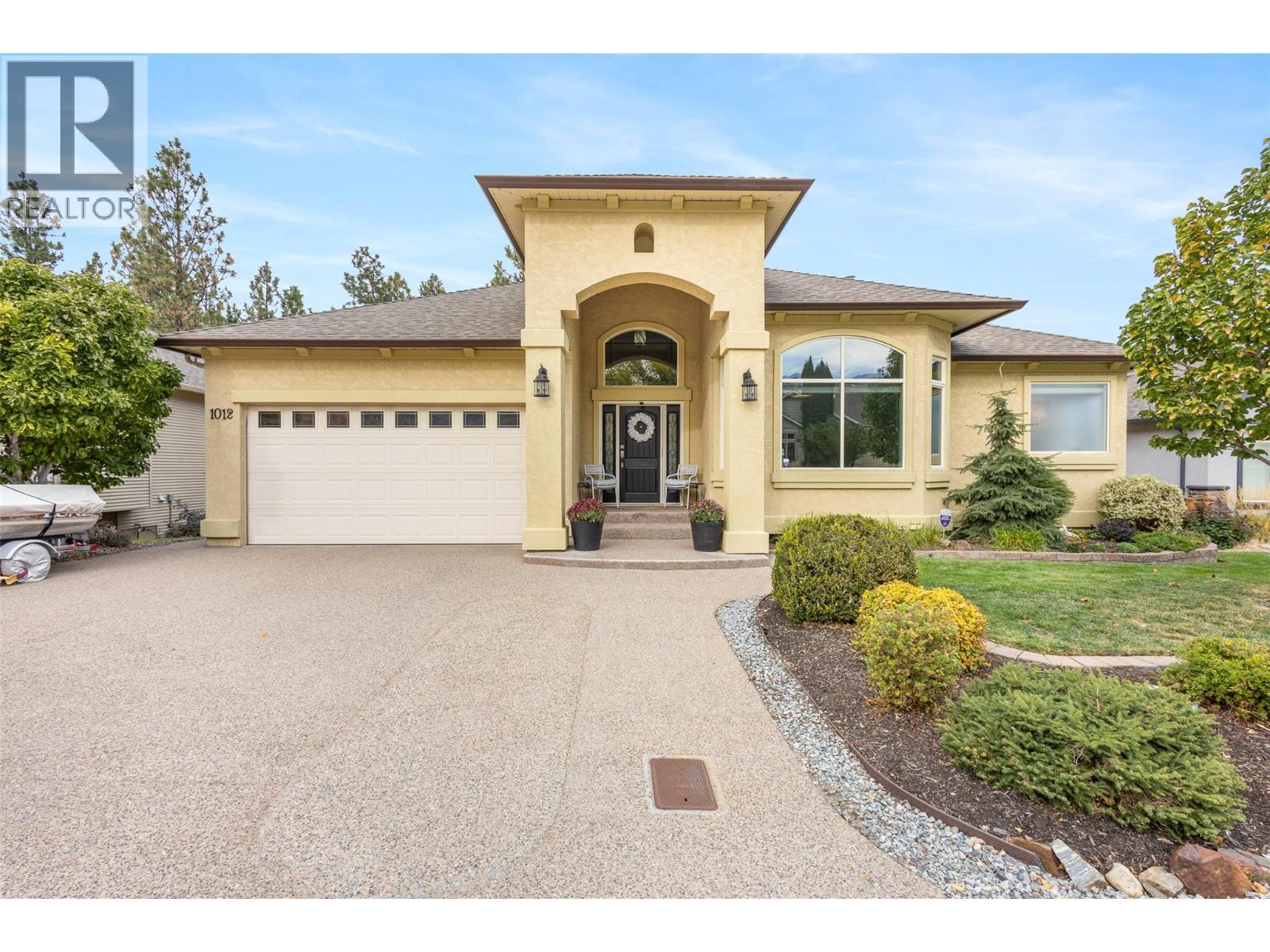- Houseful
- BC
- Kelowna
- Lombardy South
- 2910 Gordon Dr

Highlights
Description
- Home value ($/Sqft)$1,039/Sqft
- Time on Houseful168 days
- Property typeSingle family
- StyleBungalow
- Neighbourhood
- Median school Score
- Lot size10,454 Sqft
- Year built1965
- Garage spaces1
- Mortgage payment
NEW USE and ZONING change to UC5 for this Colossal Development Opportunity! With PHASE 1 in the OKANAGAN COLLEGE TOA (Transit Oriented Area), PHASES 2 and 3 on a TRANSIT SUPPORTIVE CORRIDOR, this LAND ASSEMBLY offers a total potential of 4.331 acres or 188,658.36 sq ft of land! Each phase is now UC5, allowing 6 storey mixed use. The total Assembly has a combined FAR of 380,017.44 sellable sq ft and up to 474,346.62 sellable sq ft with bonuses up to .5 FAR added. TOTAL LIST PRICE $37,694,225 PLS NOTE: 2910 Gordon Dr is in PHASE 2 and there is the option to purchase PHASE 2 only, up to 1.507 acres or 65,644.92 sq ft. At 1.8 FAR, there is a potential 118,160.86 sellable sq ft and up to 150,983.32 sellable sq ft with bonuses up to .5 FAR added. TOTAL LIST PRICE $12,897,725 Easy walk to buses, college and high schools, beaches, restaurants, shopping, the hospital and more! Flat site, easy to build, with exceptional exposure on Gordon Dr and excellent access off Bouvette St and Lowe Ct. Buyers to do own due diligence on intended use, both municipally and provincially. Some lots not listed. (id:55581)
Home overview
- Cooling Central air conditioning
- Heat type Forced air, see remarks
- Sewer/ septic Municipal sewage system
- # total stories 1
- Roof Unknown
- # garage spaces 1
- # parking spaces 6
- Has garage (y/n) Yes
- # full baths 2
- # total bathrooms 2.0
- # of above grade bedrooms 6
- Subdivision Kelowna south
- Zoning description Unknown
- Lot dimensions 0.24
- Lot size (acres) 0.24
- Building size 1986
- Listing # 10343294
- Property sub type Single family residence
- Status Active
- Bedroom 2.743m X 2.337m
- Kitchen 3.937m X 2.819m
- Bedroom 4.343m X 3.937m
- Full bathroom 2.134m X 1.524m
- Bedroom 4.14m X 3.835m
- Storage 1.778m X 1.702m
Level: Basement - Utility 4.013m X 1.473m
Level: Basement - Foyer 2.718m X 3.226m
Level: Basement - Laundry 2.591m X 1.626m
Level: Basement - Foyer 1.676m X 1.575m
Level: Lower - Kitchen 3.734m X 5.182m
Level: Main - Bedroom 3.302m X 2.743m
Level: Main - Living room 2.311m X 4.318m
Level: Main - Dining room 2.311m X 4.318m
Level: Main - Bedroom 3.785m X 2.464m
Level: Main - Bathroom (# of pieces - 4) 2.438m X 1.524m
Level: Main - Primary bedroom 3.785m X 2.997m
Level: Main
- Listing source url Https://www.realtor.ca/real-estate/28261832/2910-gordon-drive-kelowna-kelowna-south
- Listing type identifier Idx

$-5,504
/ Month











