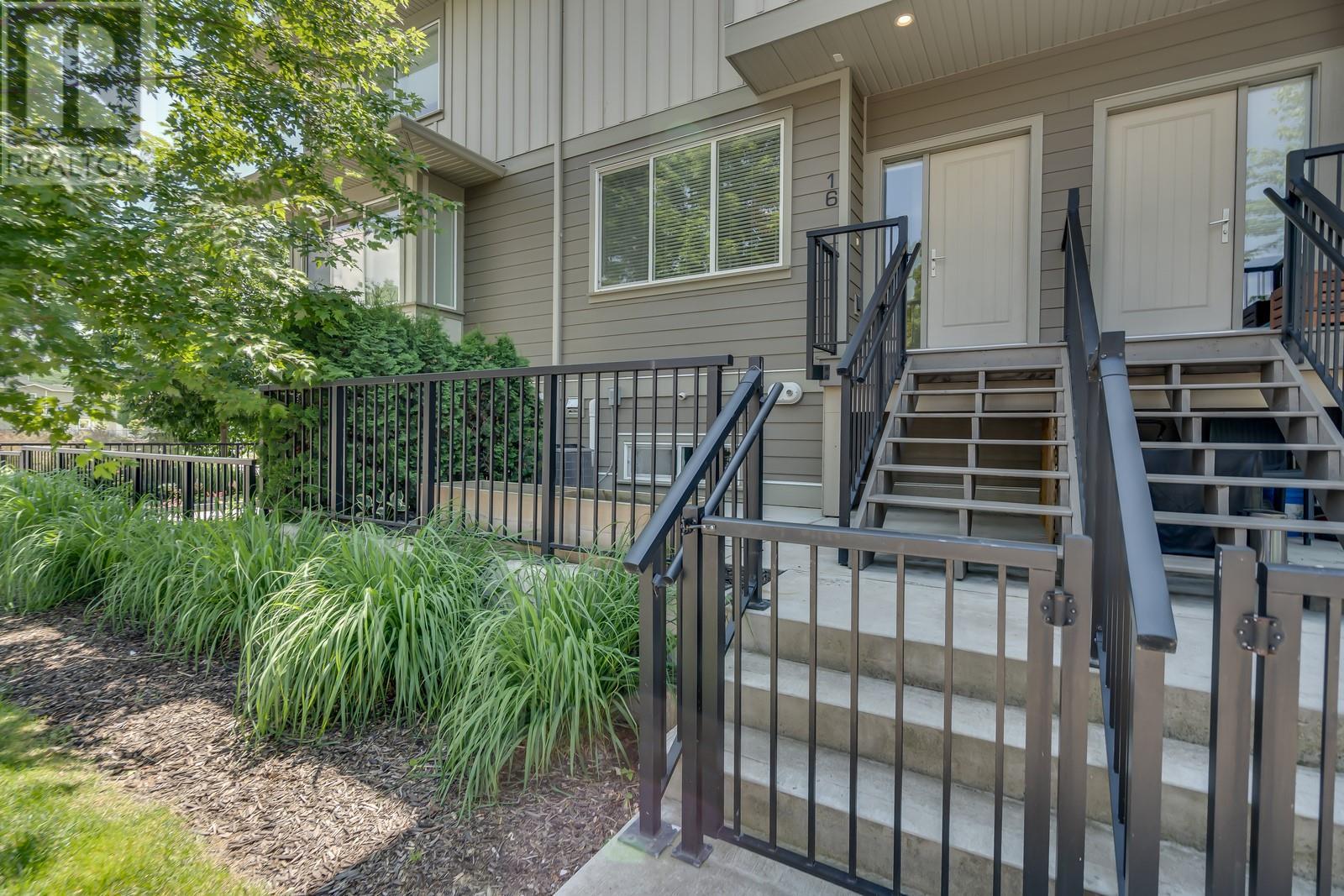- Houseful
- BC
- Kelowna
- North Glenmore
- 300 Drysdale Boulevard Unit 16

300 Drysdale Boulevard Unit 16
300 Drysdale Boulevard Unit 16
Highlights
Description
- Home value ($/Sqft)$492/Sqft
- Time on Houseful113 days
- Property typeSingle family
- StyleContemporary,other
- Neighbourhood
- Median school Score
- Year built2017
- Garage spaces2
- Mortgage payment
Tucked into a quiet, family-friendly pocket, this 3-bed, 3-bath modern home checks all the right boxes for first-time buyers, students, and growing families alike. With 1,543 sqft of bright, functional space and an open-concept main floor, this home delivers a thoughtful layout made for real life (and the occasional pizza night on the couch). The home has more storage then you will know what to do with in the house but then even more in your double tandem garage. Enjoy the perks of a low-maintenance lifestyle thanks to low strata fees as well a professionally landscaped exterior - no yard work. Nestled in a secluded yet central location, you’re close to it all without the hustle and bustle. Within minutes your close to 2 shopping centres that has everything you need from food, groceries, pharmacy and more.The location is ideal for students as your within walking distance to Watson Elementary, Knox Middle School and it's only a 10 minute drive to UBCO as well as public transit nearby. The great outdoors from hiking trails, parks, Knox Mountain and the beach are all within a quick drive as well. Modern and move-in ready—this home is ready to support your next chapter with immediate possession. Come see why smart buyers are jumping at this opportunity. (id:63267)
Home overview
- Cooling Central air conditioning
- Heat type Forced air, see remarks
- Sewer/ septic Municipal sewage system
- # total stories 3
- Roof Unknown
- Fencing Fence
- # garage spaces 2
- # parking spaces 2
- Has garage (y/n) Yes
- # full baths 2
- # half baths 1
- # total bathrooms 3.0
- # of above grade bedrooms 3
- Flooring Carpeted, hardwood, tile
- Community features Family oriented
- Subdivision North glenmore
- Zoning description Unknown
- Directions 2241517
- Lot desc Landscaped, level
- Lot size (acres) 0.0
- Building size 1543
- Listing # 10353013
- Property sub type Single family residence
- Status Active
- Bedroom 2.667m X 3.886m
Level: 2nd - Bathroom (# of pieces - 3) 1.549m X 3.15m
Level: 2nd - Bedroom 2.464m X 3.15m
Level: 2nd - Other 3.734m X 3.937m
Level: 2nd - Bathroom (# of pieces - 3) 2.718m X 1.575m
Level: 2nd - Primary bedroom 3.581m X 4.521m
Level: 2nd - Other 2.718m X 1.6m
Level: 2nd - Foyer 2.108m X 4.877m
Level: Lower - Other 5.182m X 11.582m
Level: Lower - Dining room 5.232m X 3.886m
Level: Main - Living room 5.232m X 3.759m
Level: Main - Kitchen 5.232m X 3.912m
Level: Main - Laundry 2.718m X 1.575m
Level: Main - Bathroom (# of pieces - 2) 1.422m X 1.321m
Level: Main
- Listing source url Https://www.realtor.ca/real-estate/28539642/300-drysdale-boulevard-unit-16-kelowna-north-glenmore
- Listing type identifier Idx

$-1,796
/ Month












