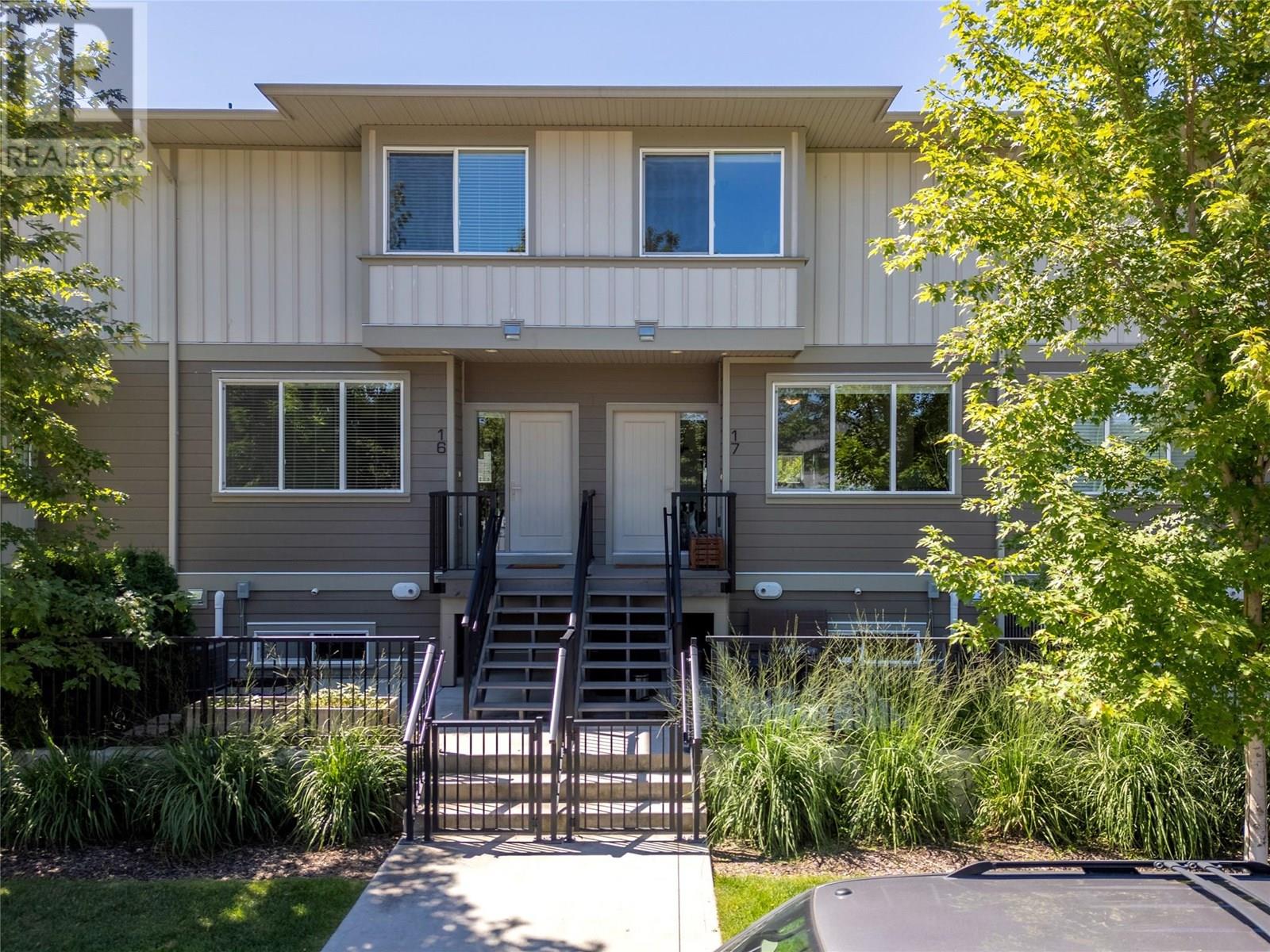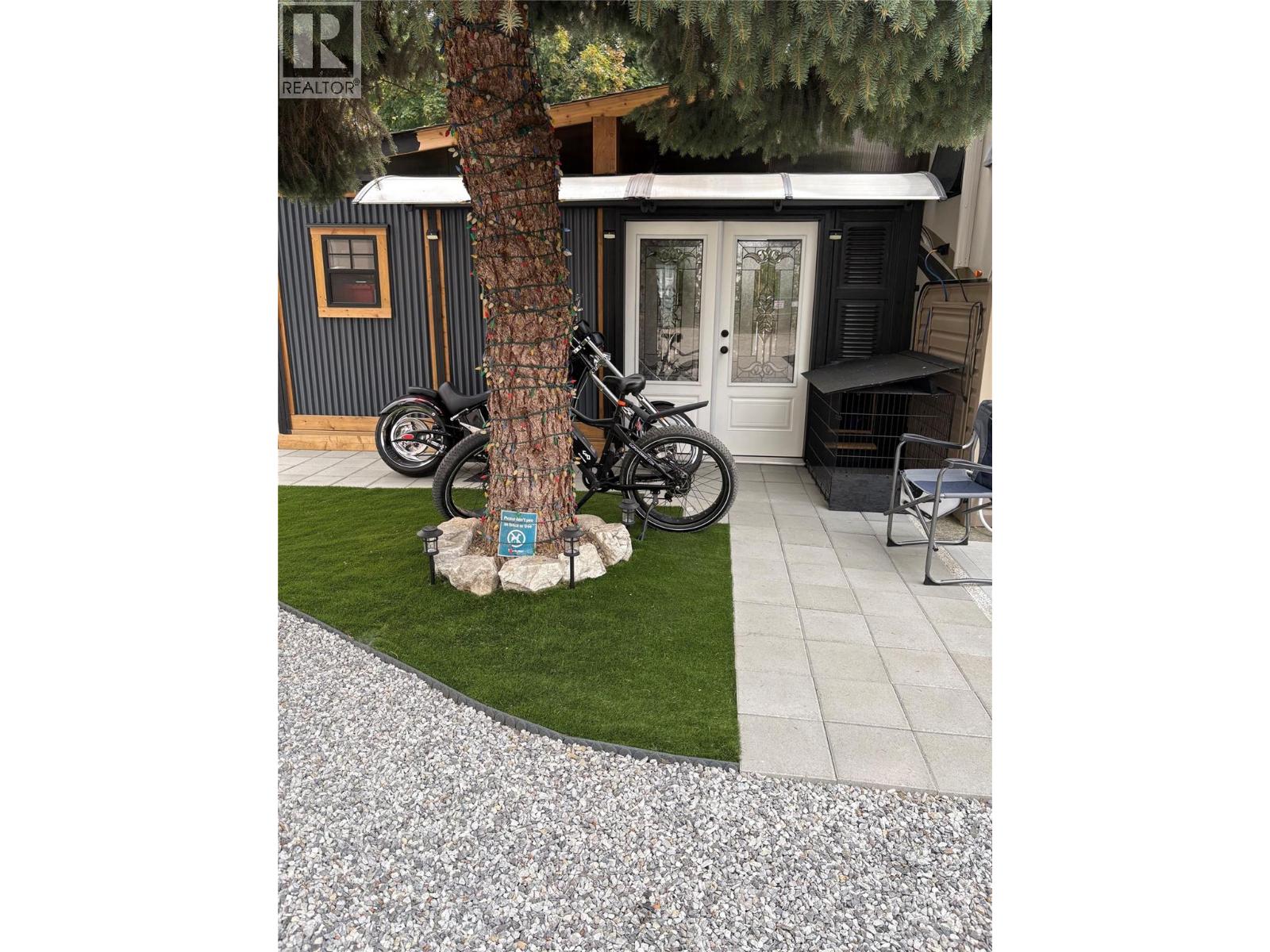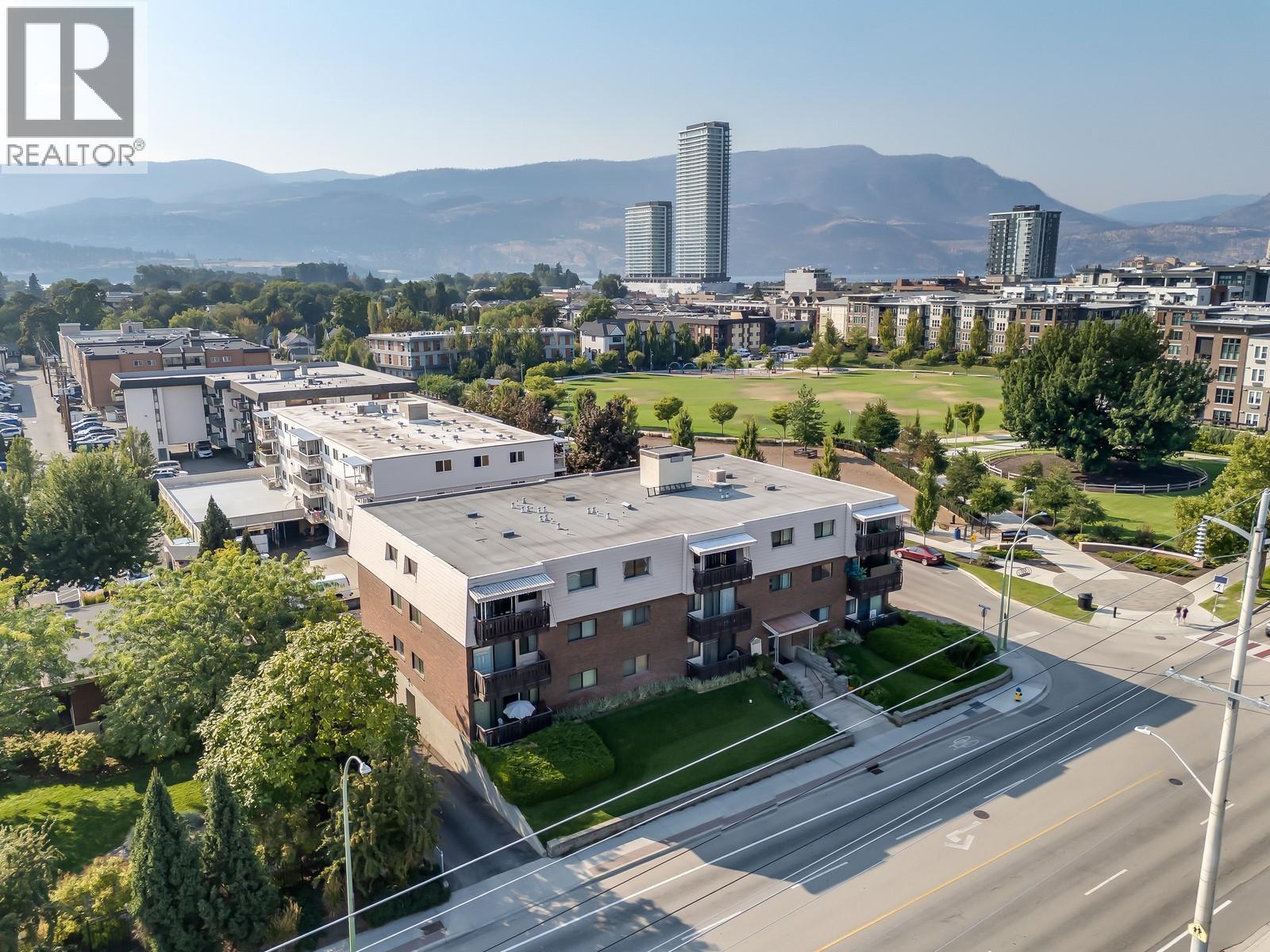- Houseful
- BC
- Kelowna
- North Glenmore
- 300 Drysdale Boulevard Unit 17

300 Drysdale Boulevard Unit 17
300 Drysdale Boulevard Unit 17
Highlights
Description
- Home value ($/Sqft)$479/Sqft
- Time on Houseful36 days
- Property typeSingle family
- StyleContemporary,other,split level entry
- Neighbourhood
- Median school Score
- Year built2017
- Garage spaces2
- Mortgage payment
Welcome to one of the best-appointed units at The Grove—this 3-bed, 3-bath townhome is tucked away on the quiet side of the complex, offering rare dual access convenience. Thoughtfully designed with families, investors, or first-time buyers in mind, this home features a bright, open-concept layout with high end finishes such as engineered hardwood flooring, a custom kitchen finished with European granite countertops and stainless steel appliances. Enjoy seamless indoor-outdoor living with a sun-filled deck off the kitchen and a fully fenced front courtyard patio—a rare feature reserved for select outer units in the complex, perfect for morning coffee or relaxing evenings. Upstairs offers 3 full bedrooms, including a generous primary with a walk-in closet and private ensuite. The oversized double tandem garage provides more storage than you’ll know what to do with. Plus, this pet-friendly complex allows either two dogs/cats, or one of each—with no size restrictions. Low-maintenance living with affordable strata fees and professionally landscaped grounds. Located just steps to shopping, parks, Watson Elementary School, Knox Middle School, and quick drive to UBCO. There is tons of street parking right outside your private entrance—ideal for guests or for extra vehicles. Quick possession possible. Modern, quiet, and move-in ready—this is North Glenmore living at its best. Message me today to book a viewing. (id:63267)
Home overview
- Cooling Central air conditioning
- Heat type Forced air
- Sewer/ septic Municipal sewage system
- # total stories 3
- Roof Unknown
- # garage spaces 2
- # parking spaces 2
- Has garage (y/n) Yes
- # full baths 2
- # half baths 1
- # total bathrooms 3.0
- # of above grade bedrooms 3
- Community features Pets allowed, pets allowed with restrictions
- Subdivision North glenmore
- Zoning description Unknown
- Directions 2091719
- Lot size (acres) 0.0
- Building size 1606
- Listing # 10357780
- Property sub type Single family residence
- Status Active
- Bedroom 2.438m X 3.175m
Level: 3rd - Bathroom (# of pieces - 4) 2.642m X 1.524m
Level: 3rd - Ensuite bathroom (# of pieces - 3) 3.226m X 1.473m
Level: 3rd - Primary bedroom 3.632m X 4.496m
Level: 3rd - Bedroom 2.667m X 3.962m
Level: 3rd - Other 2.743m X 1.626m
Level: 3rd - Foyer 2.159m X 3.023m
Level: Lower - Bathroom (# of pieces - 2) 1.346m X 1.245m
Level: Main - Kitchen 5.232m X 4.064m
Level: Main - Living room 5.232m X 3.861m
Level: Main - Dining room 4.242m X 3.912m
Level: Main
- Listing source url Https://www.realtor.ca/real-estate/28675146/300-drysdale-boulevard-unit-17-kelowna-north-glenmore
- Listing type identifier Idx

$-1,823
/ Month












