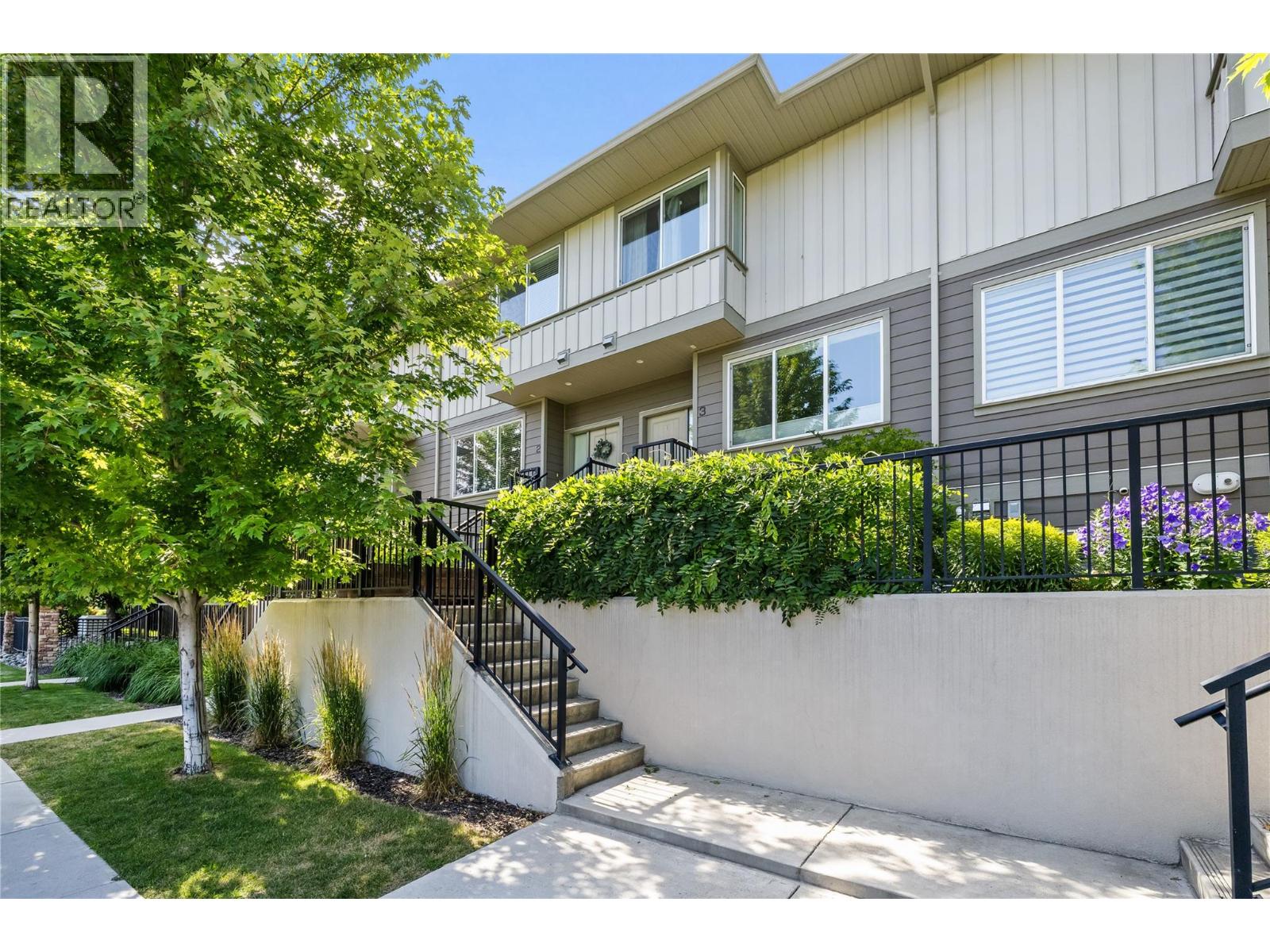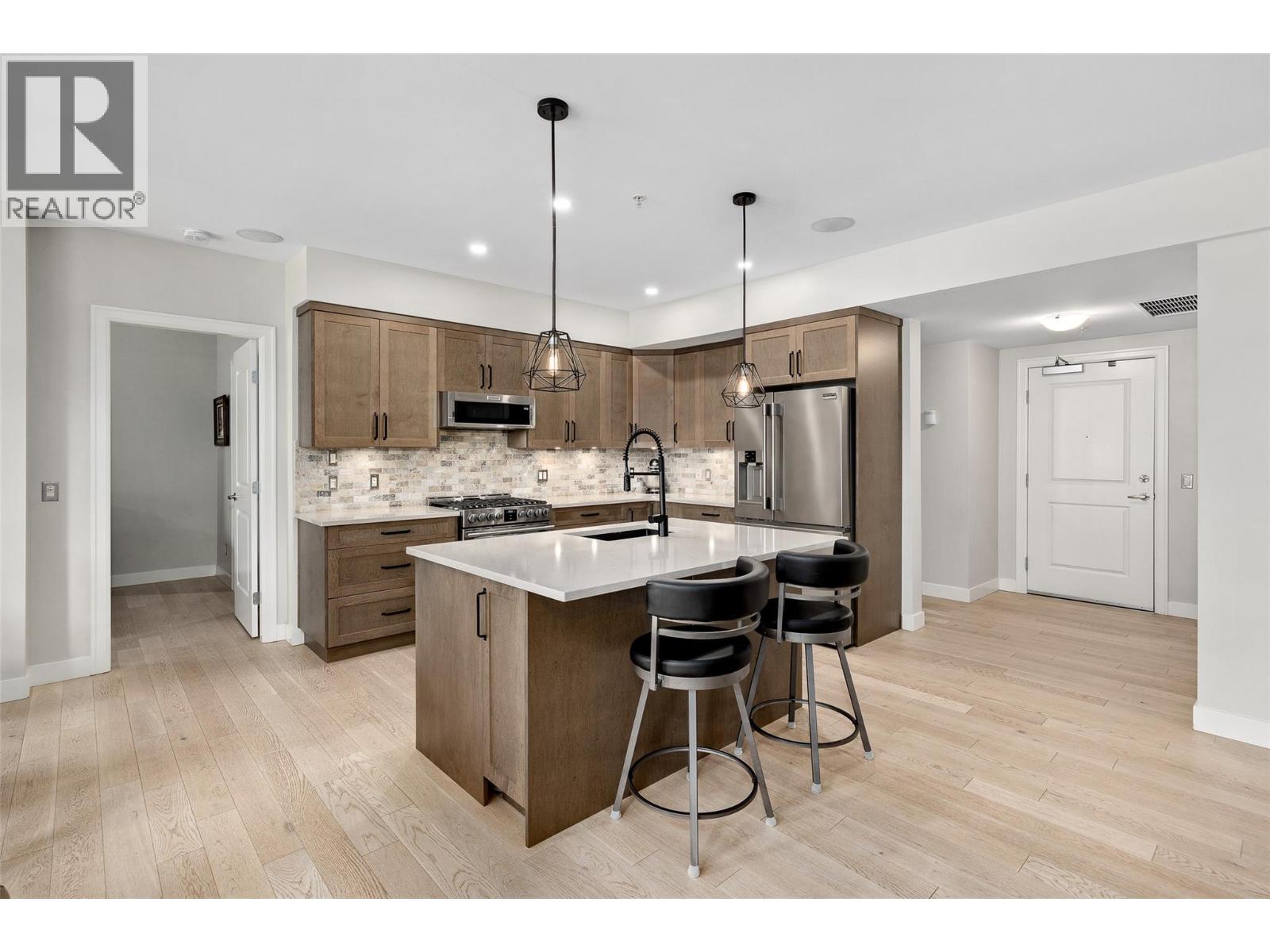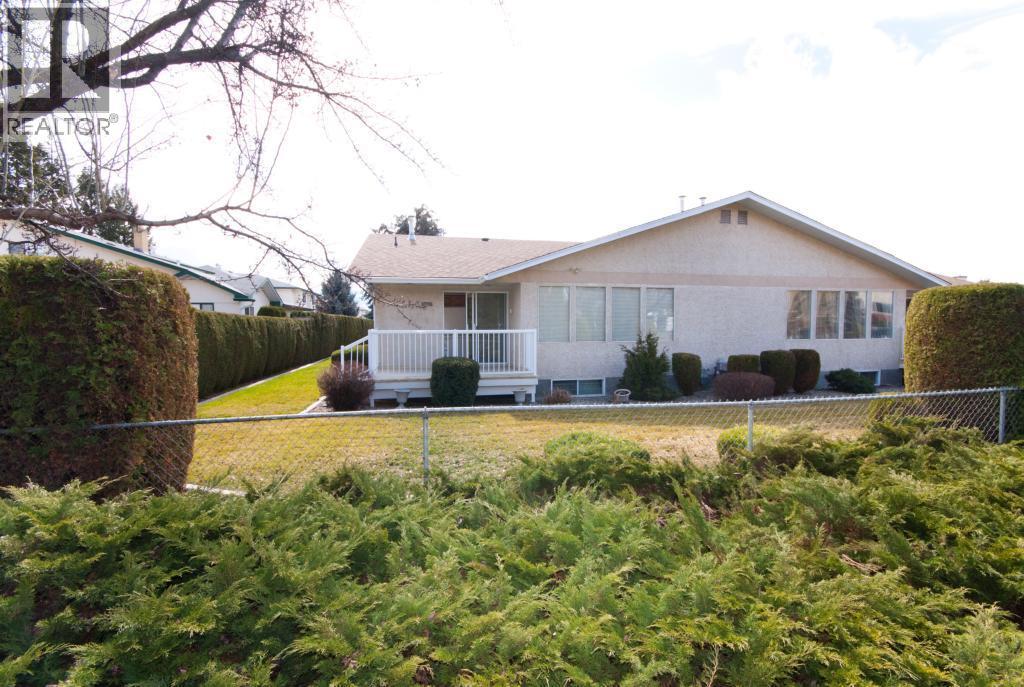- Houseful
- BC
- Kelowna
- North Glenmore
- 300 Drysdale Boulevard Unit 3

300 Drysdale Boulevard Unit 3
300 Drysdale Boulevard Unit 3
Highlights
Description
- Home value ($/Sqft)$460/Sqft
- Time on Houseful29 days
- Property typeSingle family
- StyleOther
- Neighbourhood
- Median school Score
- Year built2016
- Garage spaces2
- Mortgage payment
Welcome to The Grove, a well-maintained townhome community in the heart of family-friendly North Glenmore. This 1,587 sq. ft. 3 bed, 3 bath home is move-in ready and features an open-concept floor plan, perfect for modern living. The spacious kitchen offers a large island, stainless steel appliances, and direct access to a covered balcony ideal for outdoor dining. The main level also includes a generous front patio, great for morning coffee or entertaining. You'll appreciate the built-in vacuum system and ample storage throughout the home. Upstairs, you’ll find three bedrooms and a full bathroom. The primary suite features a walk-in shower and a large walk-in closet with built-in organizers. The ground level includes a double tandem garage with potential space for a home gym, office, or flex room. Conveniently located just steps from Save-On-Foods, IGA Marketplace, and public transit, and only a 2-minute drive to École Dr. Knox Middle School. UBCO and Kelowna International Airport are just 10 minutes away. The Grove is pet-friendly with no height, weight, or breed restrictions for dogs; plus there is an off-leash dog park nearby. This is the perfect blend of comfort, convenience, and community. **AVAILABLE FOR QUICK POSSESSION** (id:63267)
Home overview
- Cooling Central air conditioning
- Heat type Forced air
- Sewer/ septic Municipal sewage system
- # total stories 3
- # garage spaces 2
- # parking spaces 2
- Has garage (y/n) Yes
- # full baths 3
- # total bathrooms 3.0
- # of above grade bedrooms 3
- Community features Pets allowed, pet restrictions, pets allowed with restrictions
- Subdivision North glenmore
- Zoning description Unknown
- Lot size (acres) 0.0
- Building size 1587
- Listing # 10363740
- Property sub type Single family residence
- Status Active
- Bedroom 2.692m X 3.937m
Level: 2nd - Bathroom (# of pieces - 4) 2.642m X 1.524m
Level: 2nd - Primary bedroom 3.607m X 4.496m
Level: 2nd - Bedroom 2.438m X 3.15m
Level: 2nd - Ensuite bathroom (# of pieces - 3) 1.499m X 3.2m
Level: 2nd - Mudroom 2.184m X 2.769m
Level: Lower - Utility 1.372m X 2.388m
Level: Lower - Kitchen 5.232m X 3.505m
Level: Main - Bathroom (# of pieces - 2) 1.346m X 1.321m
Level: Main - Living room 3.708m X 4.826m
Level: Main - Dining room 4.242m X 3.556m
Level: Main
- Listing source url Https://www.realtor.ca/real-estate/28896626/300-drysdale-boulevard-unit-3-kelowna-north-glenmore
- Listing type identifier Idx

$-1,716
/ Month












