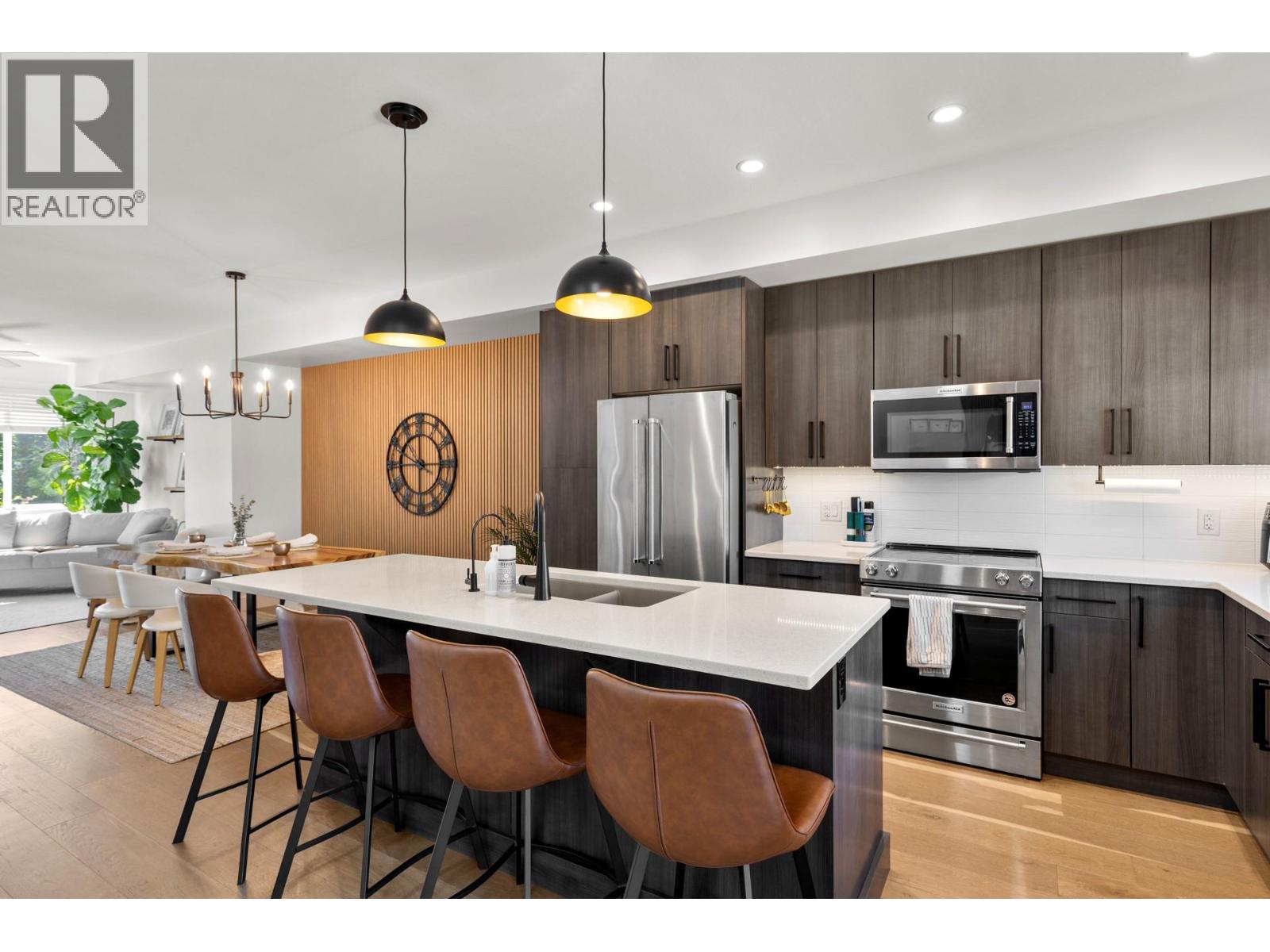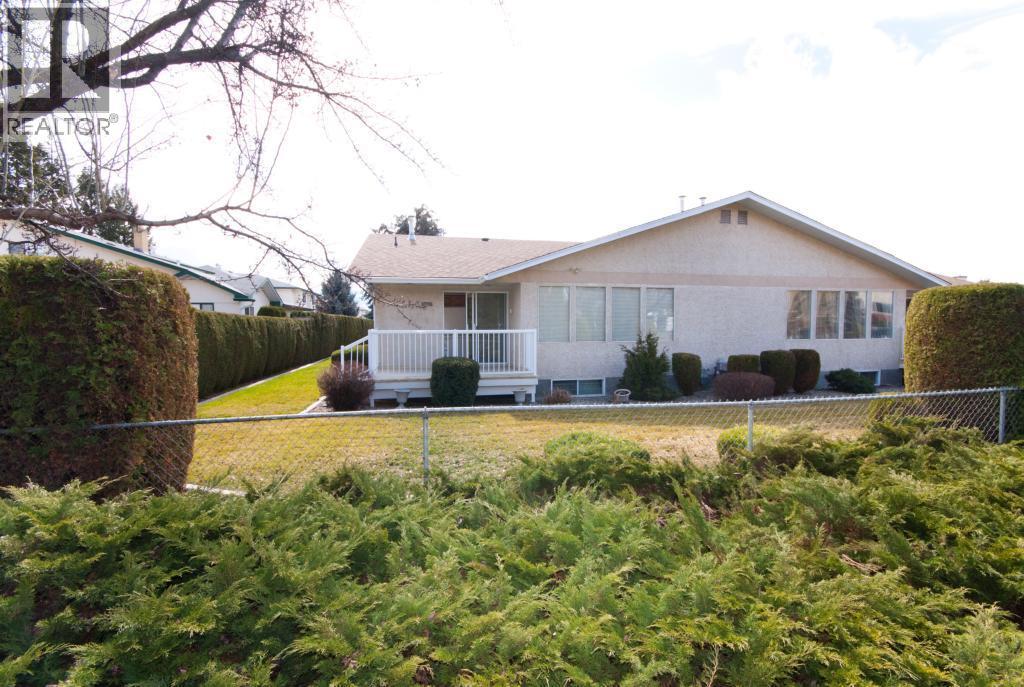- Houseful
- BC
- Kelowna
- North Glenmore
- 300 Drysdale Boulevard Unit 47

300 Drysdale Boulevard Unit 47
300 Drysdale Boulevard Unit 47
Highlights
Description
- Home value ($/Sqft)$447/Sqft
- Time on Housefulnew 5 days
- Property typeSingle family
- Neighbourhood
- Median school Score
- Year built2017
- Garage spaces2
- Mortgage payment
Located in the heart of North Glenmore, The Grove Townhome Community offers the perfect balance of convenience and outdoor living. Surrounded by scenic bike routes and walking paths, this home is just minutes from grocery stores restaurants, schools, and more. This spacious 3 bedroom, 3 bathroom, 1,676 sqft townhome stands out with top-tier upgrades and thoughtful enhancements throughout. The kitchen features granite countertops, upgraded stainless steel appliances, a clever built-in tech drawer, and pantry with smooth-sliding drawers—ideal for keeping everything organized. The reverse osmosis water system ensures clean, filtered drinking water right at your fingertips. The openconcept design allows for an abundance of natural light through large windows, while unique wooden feature walls add warmth and character. Enjoy two decks on the main level, perfect for morning coffee or winding down in the evening. A formal dining area, cozy nook, and spacious living room make the main floor perfect for entertaining or everyday comfort. Upstairs, you’ll find three bedrooms and two full bathrooms, including a primary suite with a large walk-in closet, heated ensuite floors, and a private 3-piece ensuite. Freshly shampooed carpets, all new light fixtures, and built-in storage units to maximize space and style. Double-car garage with finished epoxy floor and fully finished bonus room with access to the yard. Visitor parking just steps away. (id:63267)
Home overview
- Cooling Central air conditioning
- Heat type Forced air, see remarks
- Sewer/ septic Municipal sewage system
- # total stories 3
- Roof Unknown
- # garage spaces 2
- # parking spaces 2
- Has garage (y/n) Yes
- # full baths 2
- # half baths 1
- # total bathrooms 3.0
- # of above grade bedrooms 3
- Flooring Carpeted, tile
- Community features Pets allowed with restrictions
- Subdivision North glenmore
- Zoning description Unknown
- Lot size (acres) 0.0
- Building size 1676
- Listing # 10365831
- Property sub type Single family residence
- Status Active
- Living room 3.81m X 3.886m
Level: 2nd - Kitchen 3.124m X 4.572m
Level: 2nd - Bathroom (# of pieces - 2) Measurements not available
Level: 2nd - Dining room 3.581m X 3.2m
Level: 2nd - Dining nook 2.286m X 3.124m
Level: 2nd - Bathroom (# of pieces - 4) Measurements not available
Level: 3rd - Ensuite bathroom (# of pieces - 3) Measurements not available
Level: 3rd - Bedroom 2.718m X 3.327m
Level: 3rd - Bedroom 2.464m X 3.2m
Level: 3rd - Other 1.829m X 2.21m
Level: 3rd - Primary bedroom 3.505m X 4.648m
Level: 3rd
- Listing source url Https://www.realtor.ca/real-estate/28993799/300-drysdale-boulevard-unit-47-kelowna-north-glenmore
- Listing type identifier Idx

$-1,770
/ Month












