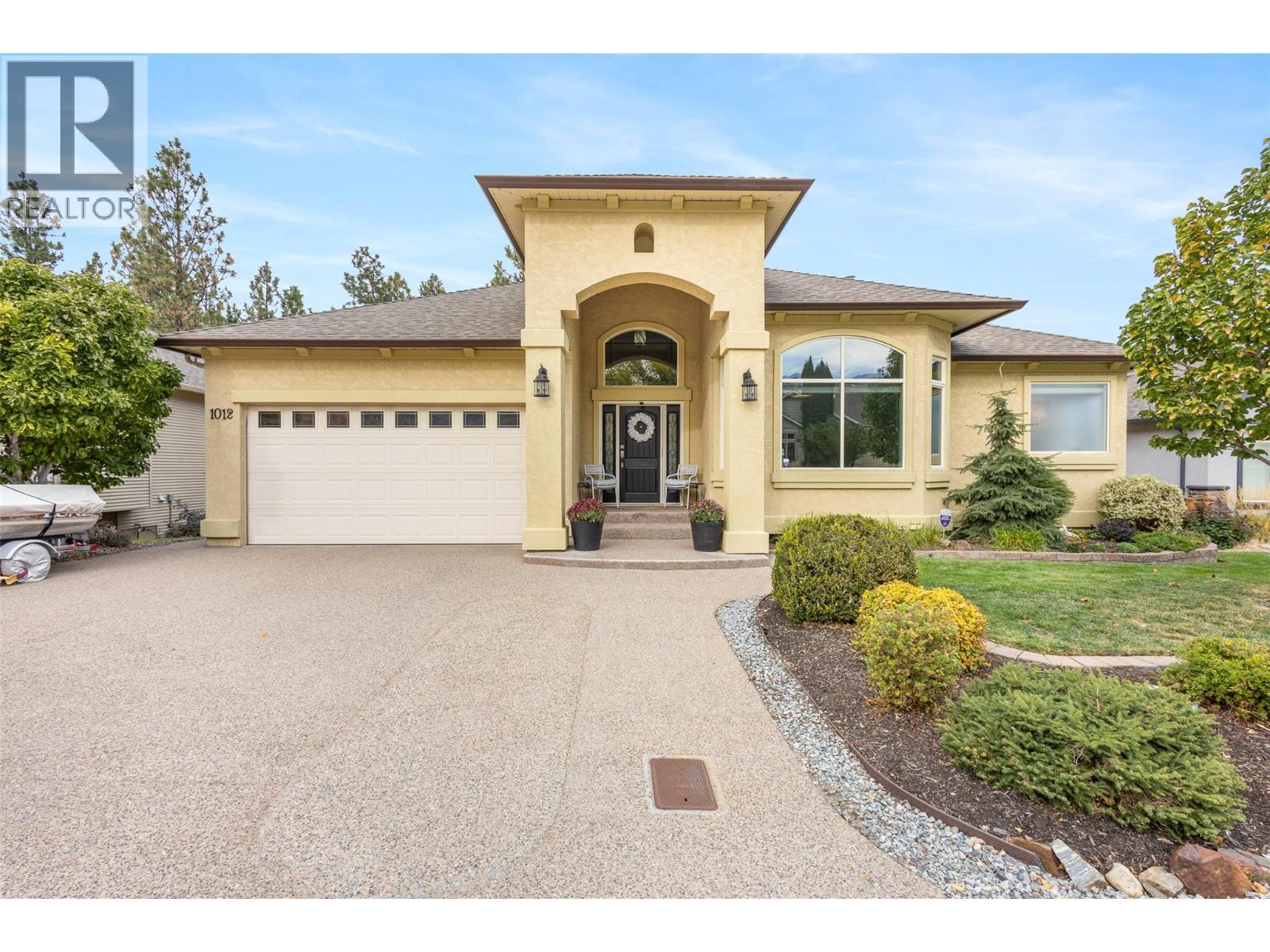
Highlights
Description
- Home value ($/Sqft)$1,009/Sqft
- Time on Housefulnew 4 days
- Property typeSingle family
- StyleRanch
- Neighbourhood
- Median school Score
- Lot size3.88 Acres
- Year built1975
- Garage spaces12
- Mortgage payment
Beautiful 3.88-acre property in prime Southeast Kelowna features a working orchard with approximately 375 fruit trees which generates income to maintain farm status. Set on a private, gated property which includes mature landscaping, a paved driveway, and a 16 x 32 inground ozone pool with an electric cover and pool shed. This property offers panoramic valley, lake, city & mountain views! The main house is a spacious 3,463 sq. ft. rancher with lake and valley views. Inside, a gas fireplace serves as the focal point of the main living area with a sunroom that opens to the lakeview backyard and pool area. The modern kitchen boasts a large island with gas cooktop, stone countertops, dining area and vaulted ceilings. This sprawling rancher features 2 primary bedrooms with ensuites, custom closets, and large showers plus a third bedroom and home office. Attached is the oversized double garage plus a detached shop with a 4-bay garage, ideal for gym and /or workshop. Also featured is a Generac backup generator for added convenience. A 3-bay shed offers farm equipment storage or additional covered parking. A 2nd dwelling with private driveway and address, offering 1,136 sq. ft. with 3 bedrooms and 2 baths. This home is perfect as a rental or for extended family. Located just 7 minutes from downtown Kelowna, this property truly offers rural tranquility with easy access to everything Kelowna has to offer! A rare opportunity for country living with agricultural income. (id:63267)
Home overview
- Cooling Central air conditioning
- Heat type Forced air
- Has pool (y/n) Yes
- Sewer/ septic Septic tank
- # total stories 2
- Roof Unknown
- Fencing Other, page wire
- # garage spaces 12
- # parking spaces 14
- Has garage (y/n) Yes
- # full baths 3
- # half baths 1
- # total bathrooms 4.0
- # of above grade bedrooms 3
- Has fireplace (y/n) Yes
- Community features Family oriented, rural setting, pets allowed
- Subdivision South east kelowna
- View Unknown, city view, lake view, mountain view, valley view, view of water, view (panoramic)
- Zoning description Unknown
- Lot desc Landscaped, level, underground sprinkler
- Lot dimensions 3.88
- Lot size (acres) 3.88
- Building size 3463
- Listing # 10366004
- Property sub type Single family residence
- Status Active
- Storage 2.057m X 3.226m
Level: Basement - Utility 11.201m X 4.902m
Level: Basement - Other 2.972m X 2.134m
Level: Basement - Sunroom 6.858m X 4.648m
Level: Main - Office 3.454m X 3.683m
Level: Main - Foyer 3.48m X 3.556m
Level: Main - Ensuite bathroom (# of pieces - 4) 3.505m X 5.639m
Level: Main - Bedroom 3.277m X 3.708m
Level: Main - Other 2.159m X 2.134m
Level: Main - Other 7.518m X 7.315m
Level: Main - Primary bedroom 4.775m X 5.639m
Level: Main - Kitchen 5.639m X 4.978m
Level: Main - Ensuite bathroom (# of pieces - 5) 3.378m X 3.708m
Level: Main - Other 4.445m X 2.134m
Level: Main - Bedroom 4.724m X 4.851m
Level: Main - Bathroom (# of pieces - 3) 1.803m X 2.591m
Level: Main - Living room 4.597m X 6.985m
Level: Main - Office 3.454m X 3.505m
Level: Main - Dining room 3.531m X 5.105m
Level: Main - Family room 6.934m X 3.835m
Level: Main
- Listing source url Https://www.realtor.ca/real-estate/28998943/3022-dunster-road-kelowna-south-east-kelowna
- Listing type identifier Idx

$-9,320
/ Month












