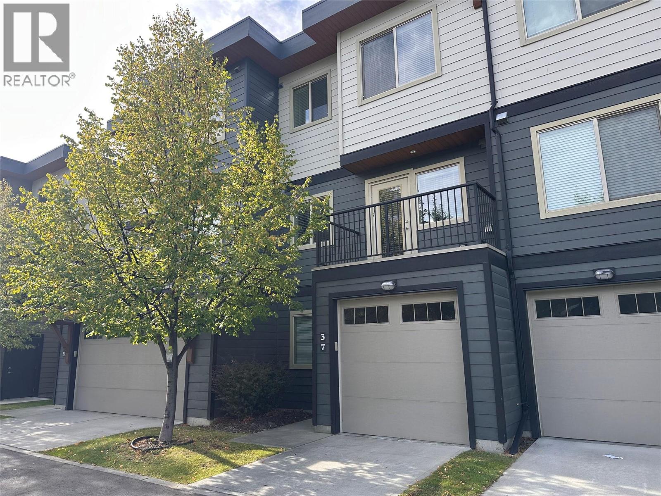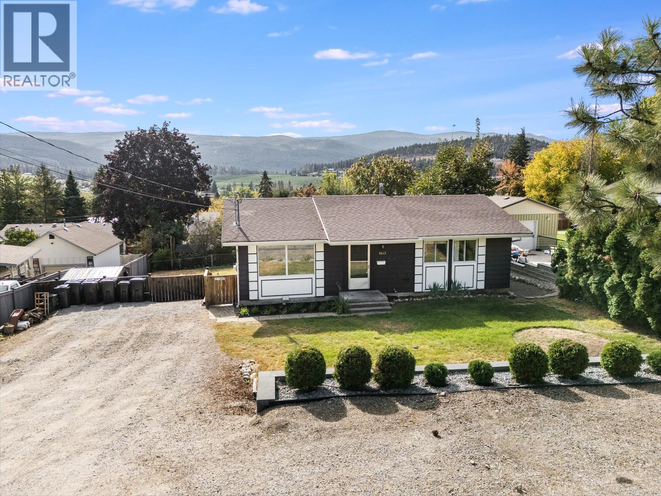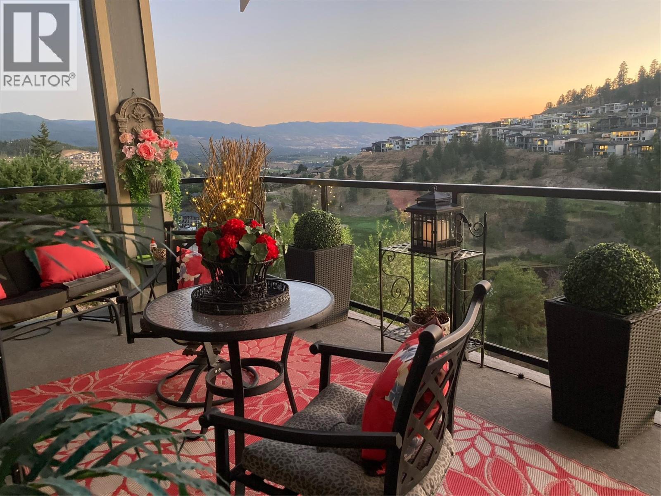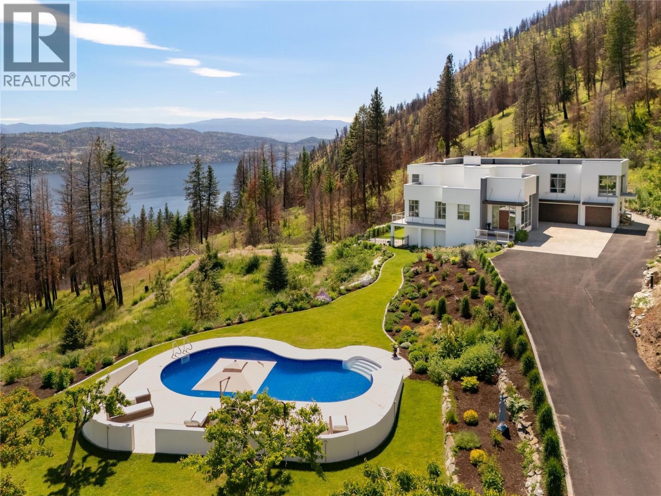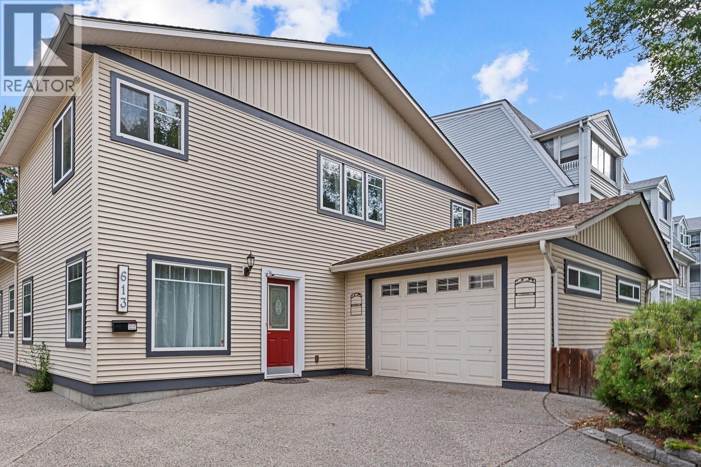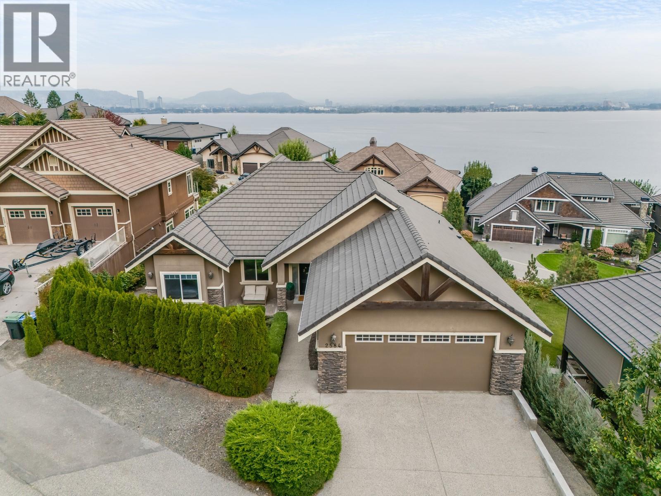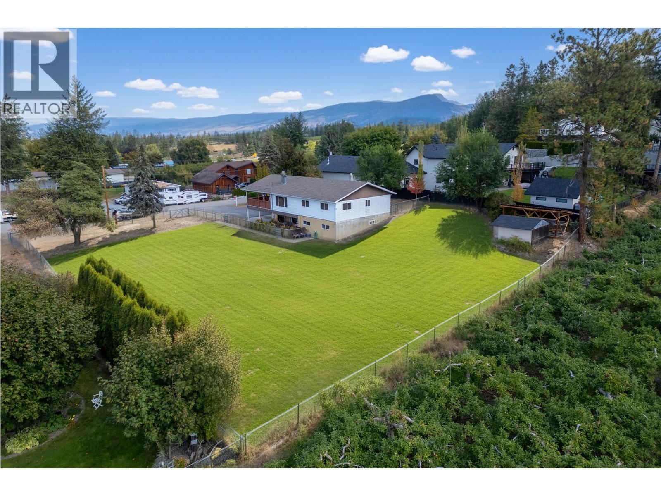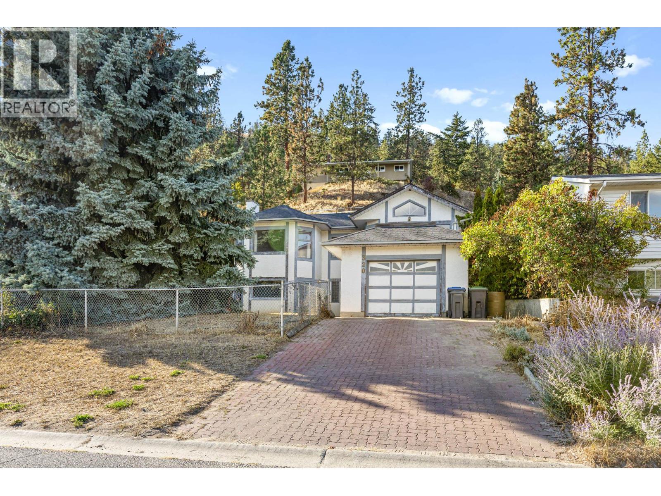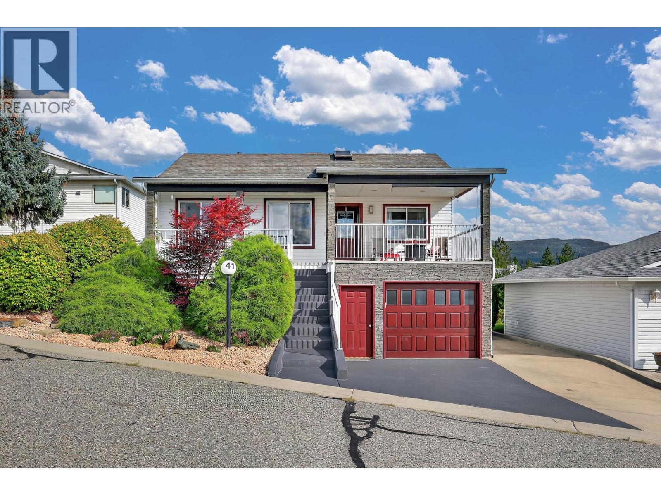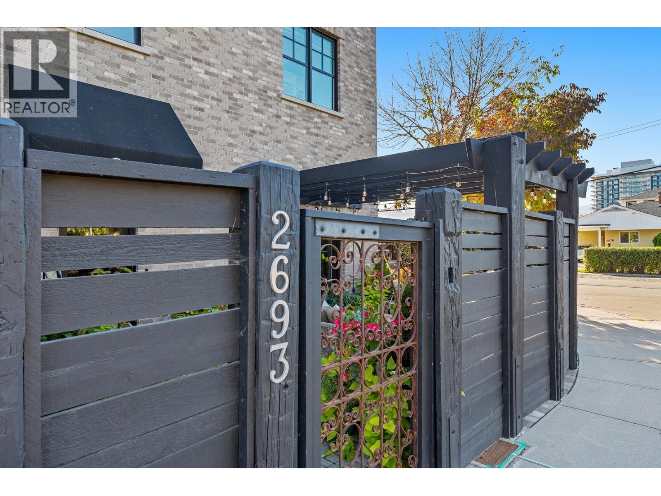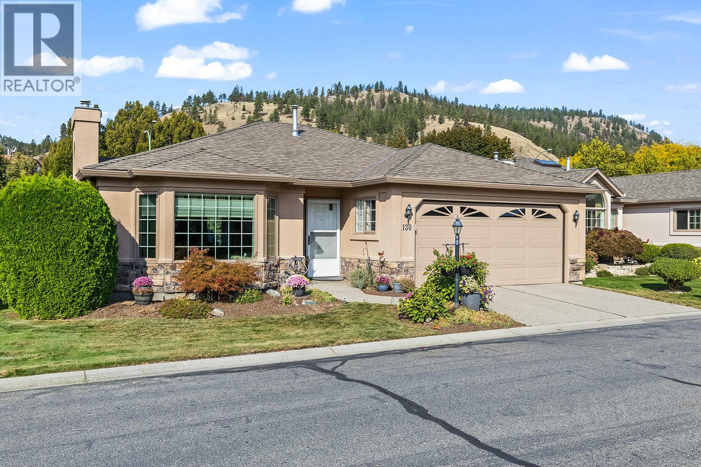- Houseful
- BC
- Kelowna
- North Glenmore
- 305 Whitman Road Unit 102
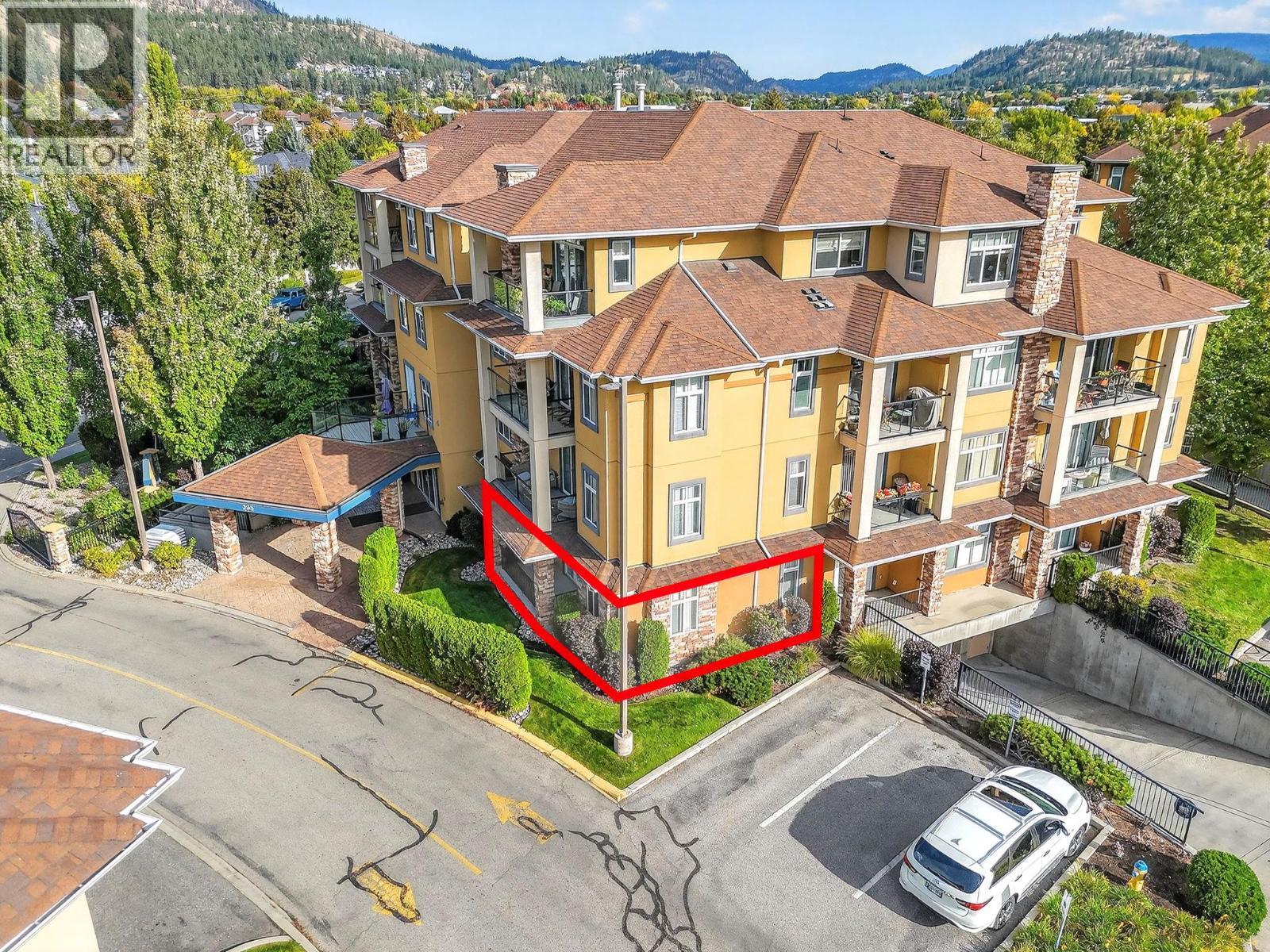
305 Whitman Road Unit 102
305 Whitman Road Unit 102
Highlights
Description
- Home value ($/Sqft)$431/Sqft
- Time on Housefulnew 14 hours
- Property typeSingle family
- Neighbourhood
- Median school Score
- Year built2003
- Mortgage payment
Welcome to this bright and spacious nearly 1200 sq ft 2-bedroom, 2-bathroom corner unit in the heart of Glenmore. Thoughtfully designed with a split bedroom layout, this home offers privacy and comfort, featuring a large kitchen, gas fireplace, and both a generous dining area and cozy breakfast nook. Enjoy the outdoors from two private patios, perfect for relaxing or entertaining. Additional highlights include a large in-unit laundry room, storage locker just across the hall, and secure underground parking in a gated community. Located directly across from a park and just a short walk to shopping, transit, and schools, the location is as convenient as it is desirable. Brandt’s Crossing offers fantastic community amenities including a woodworking room, games room, social lounge, fitness area, Bike lock up, and a guest suite for visitors. Pet-friendly with up to 2 pets allowed (dogs must be no more than 15” at the withers). A rare opportunity to own a spacious home in one of Glenmore’s most sought-after communities! (id:63267)
Home overview
- Cooling Wall unit
- Heat type Baseboard heaters
- Sewer/ septic Municipal sewage system
- # total stories 1
- # parking spaces 1
- Has garage (y/n) Yes
- # full baths 2
- # total bathrooms 2.0
- # of above grade bedrooms 2
- Has fireplace (y/n) Yes
- Community features Pets allowed, pet restrictions, pets allowed with restrictions
- Subdivision Kelowna north
- Zoning description Unknown
- Lot size (acres) 0.0
- Building size 1158
- Listing # 10364297
- Property sub type Single family residence
- Status Active
- Ensuite bathroom (# of pieces - 3) 2.489m X 1.651m
Level: Main - Dining nook 2.667m X 2.057m
Level: Main - Bedroom 3.607m X 3.327m
Level: Main - Dining room 4.42m X 3.937m
Level: Main - Other 2.489m X 1.88m
Level: Main - Living room 4.42m X 3.937m
Level: Main - Kitchen 3.785m X 2.819m
Level: Main - Bathroom (# of pieces - 3) 2.337m X 1.905m
Level: Main - Primary bedroom 4.318m X 3.632m
Level: Main
- Listing source url Https://www.realtor.ca/real-estate/28948001/305-whitman-road-unit-102-kelowna-kelowna-north
- Listing type identifier Idx

$-909
/ Month

