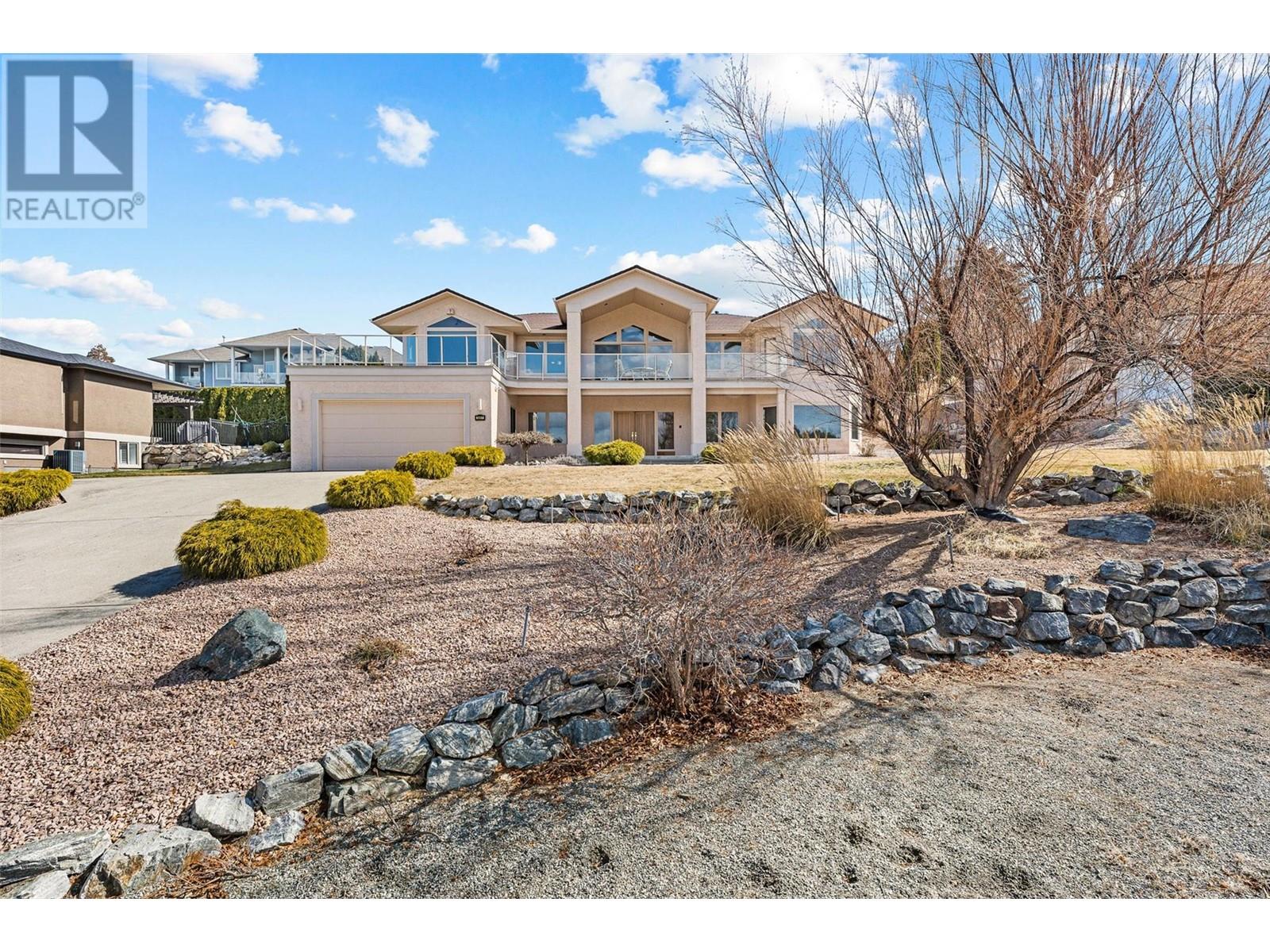- Houseful
- BC
- Kelowna
- Okaview-Uplands
- 307 Sandpiper Ct

307 Sandpiper Ct
307 Sandpiper Ct
Highlights
Description
- Home value ($/Sqft)$387/Sqft
- Time on Houseful135 days
- Property typeSingle family
- Neighbourhood
- Median school Score
- Lot size0.28 Acre
- Year built1995
- Garage spaces2
- Mortgage payment
Beautiful lake view home on a quiet cul-de-sac in the sought-after Belcarra Estates of Upper Mission. This custom-built 4-bedroom, 3-bath residence offers sweeping views of Okanagan Lake, the city, & the surrounding mountains. Bright and open, this home offers a spacious layout with room for the whole family. The main living area is a showcase of craftsmanship with vaulted ceilings, a gas fireplace framed by built-in shelving, & access to the spacious sundeck. The gourmet kitchen features a large island with bar seating for four, and a charming bay-windowed breakfast nook. A formal dining room, built-in desk, and seamless indoor-outdoor flow add to the home's functionality. The main floor features an oversized primary suite with lake views, direct deck access, a spacious walk-in closet, & a spa-inspired ensuite with steam shower and jetted tub. On the ground floor & formal foyer level, enjoy a cozy family room with built-in bar, two generous-sized bedrooms, & abundant storage, including a large unfinished space with potential for home office or flex room. (id:63267)
Home overview
- Cooling Central air conditioning
- Heat type Forced air
- Sewer/ septic Septic tank
- # total stories 2
- Roof Unknown
- # garage spaces 2
- # parking spaces 4
- Has garage (y/n) Yes
- # full baths 3
- # total bathrooms 3.0
- # of above grade bedrooms 4
- Flooring Carpeted, hardwood, tile
- Community features Family oriented
- Subdivision Upper mission
- View Lake view, mountain view, view (panoramic)
- Zoning description Unknown
- Lot desc Landscaped, underground sprinkler
- Lot dimensions 0.28
- Lot size (acres) 0.28
- Building size 3360
- Listing # 10340385
- Property sub type Single family residence
- Status Active
- Bedroom 3.175m X 4.115m
Level: Lower - Laundry 2.997m X 3.785m
Level: Lower - Other 2.362m X 1.448m
Level: Lower - Utility 1.219m X 2.489m
Level: Lower - Other 7.01m X 6.401m
Level: Lower - Recreational room 5.004m X 7.62m
Level: Lower - Bathroom (# of pieces - 4) 2.515m X 2.896m
Level: Lower - Storage 3.937m X 6.96m
Level: Lower - Bedroom 4.47m X 4.242m
Level: Lower - Bedroom 3.251m X 3.073m
Level: Main - Primary bedroom 7.493m X 4.267m
Level: Main - Other 3.251m X 2.032m
Level: Main - Kitchen 4.674m X 4.699m
Level: Main - Living room 6.401m X 5.283m
Level: Main - Dining room 3.759m X 4.267m
Level: Main - Bathroom (# of pieces - 4) 2.337m X 1.727m
Level: Main - Other 2.286m X 4.293m
Level: Main - Ensuite bathroom (# of pieces - 5) 4.597m X 2.692m
Level: Main
- Listing source url Https://www.realtor.ca/real-estate/28068348/307-sandpiper-court-kelowna-upper-mission
- Listing type identifier Idx

$-3,466
/ Month












