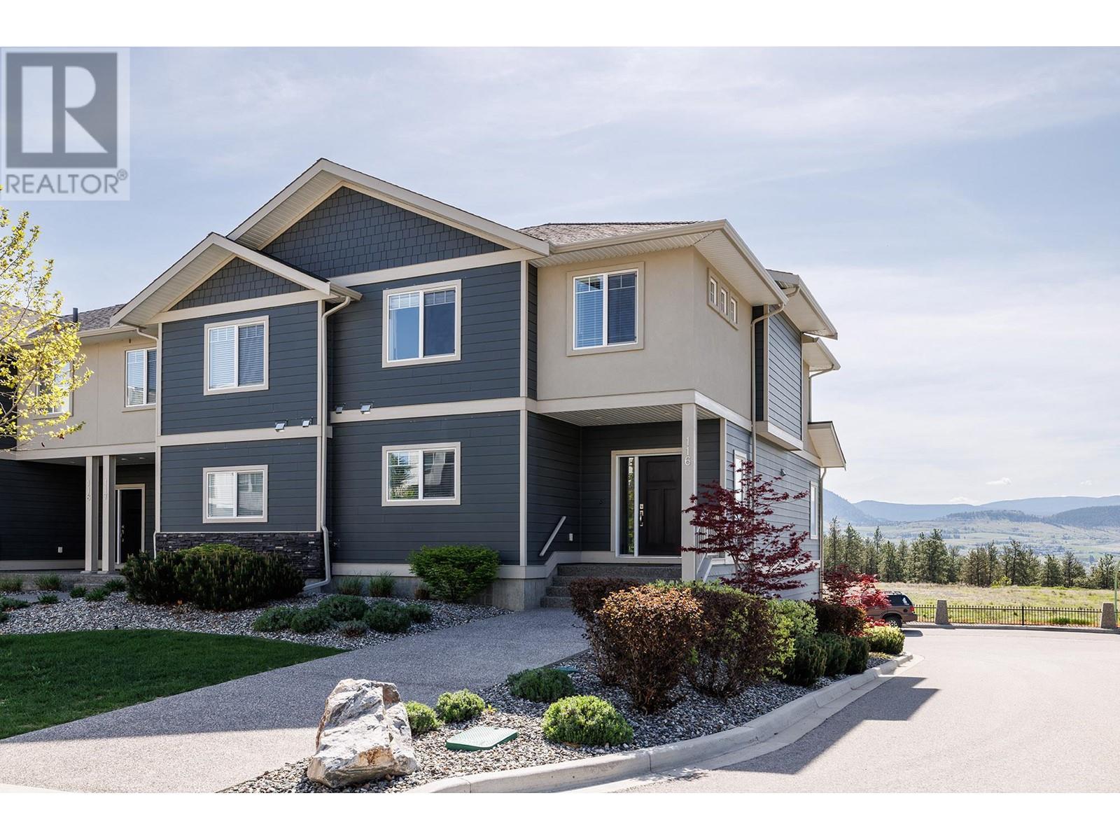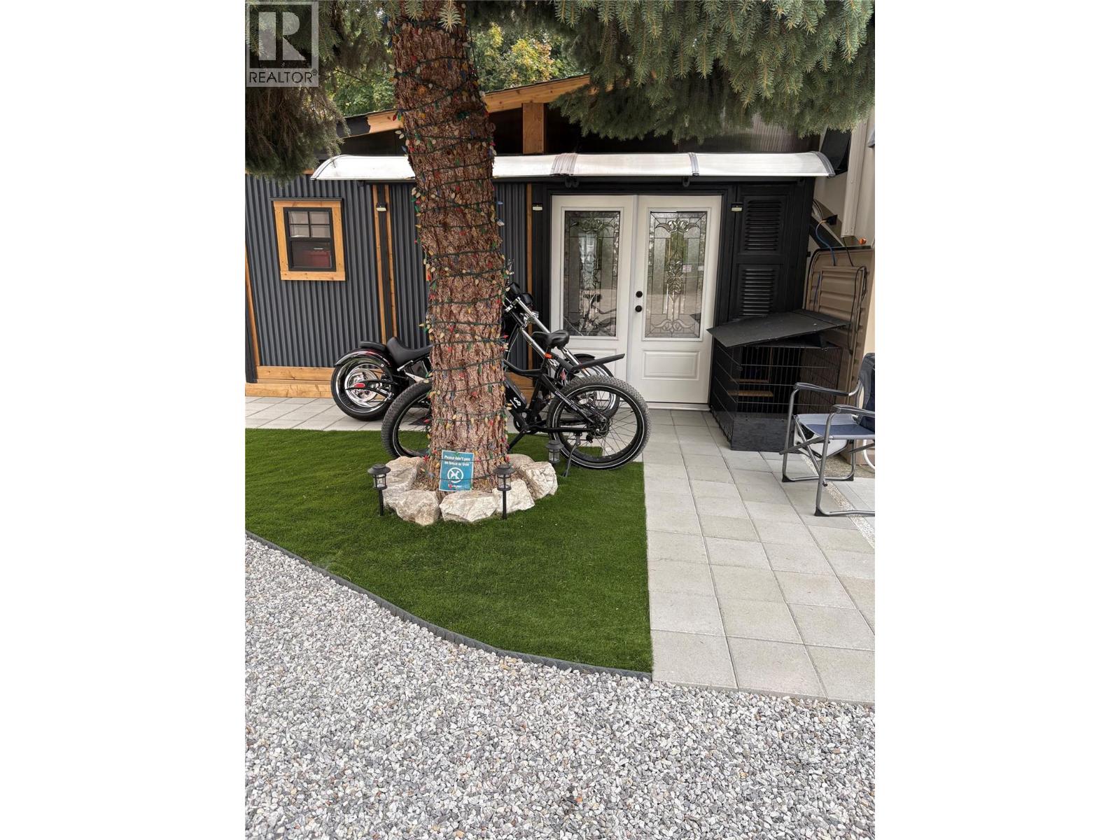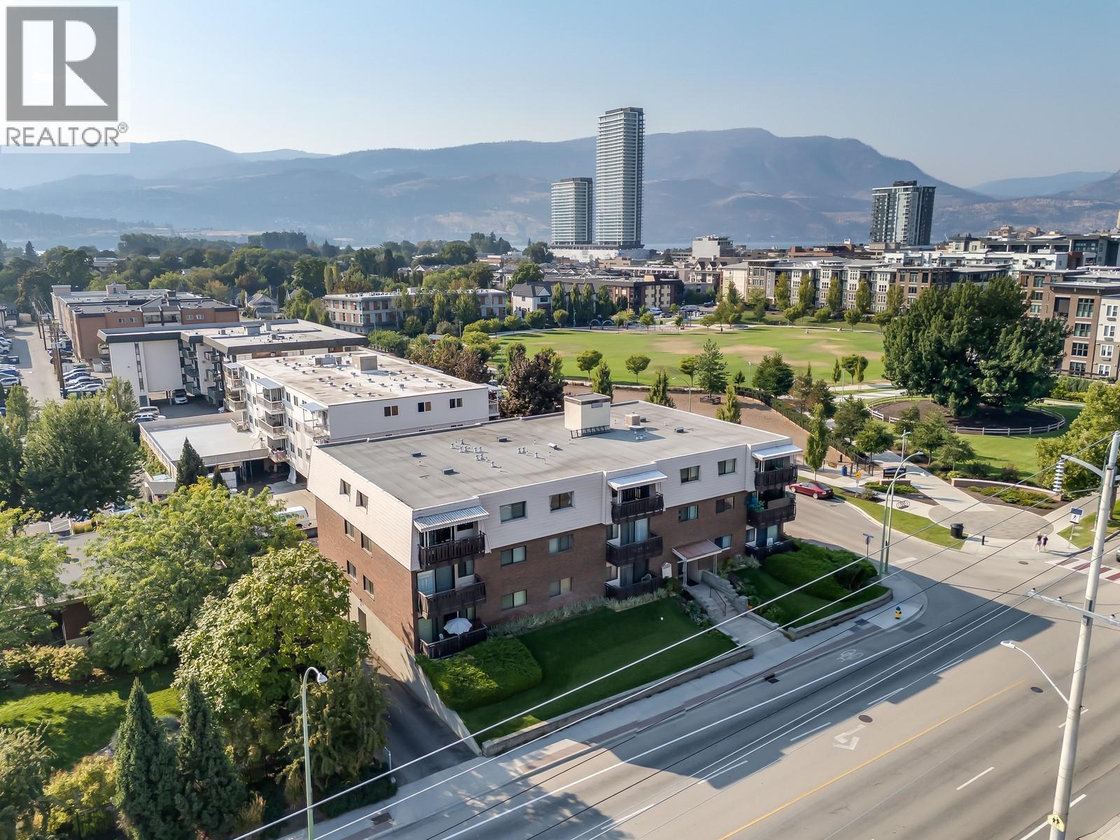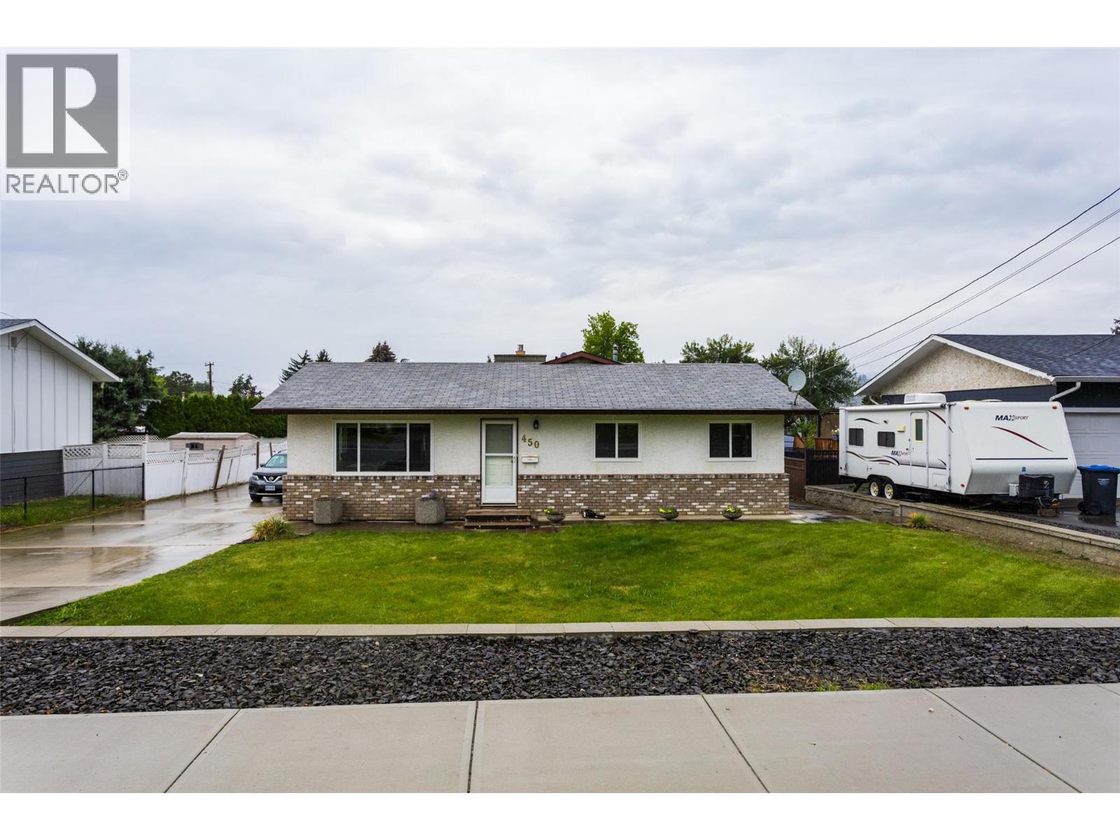- Houseful
- BC
- Kelowna
- Reid's Corner
- 3075 Vint Road Unit 116

3075 Vint Road Unit 116
3075 Vint Road Unit 116
Highlights
Description
- Home value ($/Sqft)$401/Sqft
- Time on Houseful127 days
- Property typeSingle family
- StyleSplit level entry
- Neighbourhood
- Median school Score
- Year built2017
- Garage spaces2
- Mortgage payment
JUST REDUCED! Very attractive 3 bedroom and den, 3 1/2 bathroom end unit townhouse in Deerhurst Estates near UBCO. Enjoy the mountain and valley view! Wide, private 'exposed aggregate' sidewalk leads to the private front entrance. Immaculate condition inside. 9 foot ceilings on main floor with open spacious design and easy care engineered hardwood floors. Features include: large gourmet island kitchen with quartz countertops complete with quality Maytag stainless steel appliances, natural gas fireplace in great room, spacious dining area with patio doors to large covered deck (enjoy the warm sun and the view plus gas BBQ connection), large entrance foyer, bright and spacious laundry room with built-in desk, 3 spacious bedrooms up featuring a huge primary bedroom with walk in closet and lavish 5 piece en suite, 4 piece main bathroom, downstairs features a 4th bedroom or den, mud room and entrance to the spacious double garage. Extra parking on the driveway for 2 vehicles plus plenty of guest parking available. Central air and high efficiency furnace. Low strata fees. Hiking and biking trails and walking distance to UBCO. Children, pets and rentals are welcome. Quick possession possible! It doesn't get better than this! Book your appointment to view today! (id:63267)
Home overview
- Cooling Central air conditioning
- Heat type Forced air
- Sewer/ septic Municipal sewage system
- # total stories 3
- Roof Unknown
- # garage spaces 2
- # parking spaces 4
- Has garage (y/n) Yes
- # full baths 3
- # half baths 1
- # total bathrooms 4.0
- # of above grade bedrooms 3
- Flooring Carpeted, wood, tile
- Community features Pets allowed, pet restrictions, pets allowed with restrictions, rentals allowed
- Subdivision University district
- View Mountain view, valley view, view (panoramic)
- Zoning description Unknown
- Lot size (acres) 0.0
- Building size 1910
- Listing # 10345808
- Property sub type Single family residence
- Status Active
- Primary bedroom 4.928m X 3.886m
Level: 2nd - Ensuite bathroom (# of pieces - 5) 2.769m X 2.718m
Level: 2nd - Bathroom (# of pieces - 4) 3.023m X 1.676m
Level: 2nd - Bedroom 3.962m X 2.743m
Level: 2nd - Bedroom 3.886m X 2.845m
Level: 2nd - Den 3.632m X 3.302m
Level: Lower - Bathroom (# of pieces - 3) 2.464m X 1.524m
Level: Lower - Dining room 3.81m X 2.921m
Level: Main - Bathroom (# of pieces - 2) 2.134m X 1.676m
Level: Main - Great room 4.851m X 3.81m
Level: Main - Foyer 2.184m X 1.93m
Level: Main - Laundry 3.785m X 2.286m
Level: Main - Kitchen 3.556m X 2.896m
Level: Main
- Listing source url Https://www.realtor.ca/real-estate/28246308/3075-vint-road-unit-116-kelowna-university-district
- Listing type identifier Idx

$-1,651
/ Month












