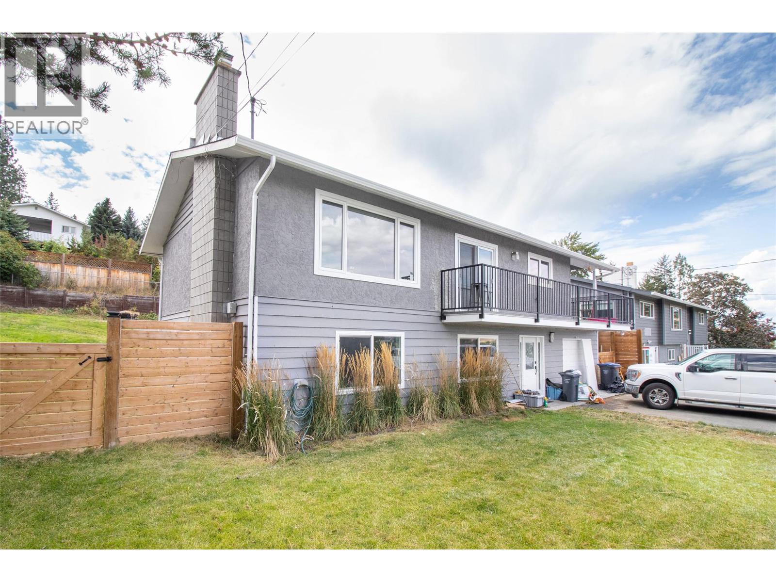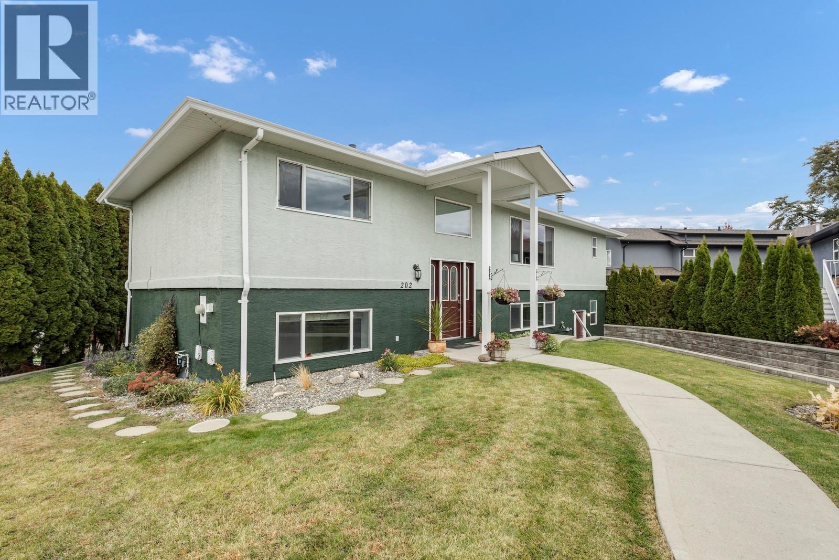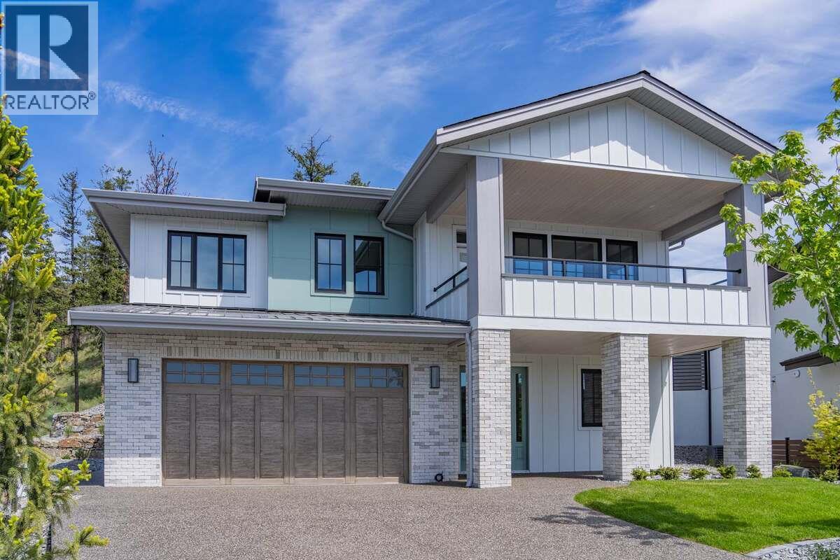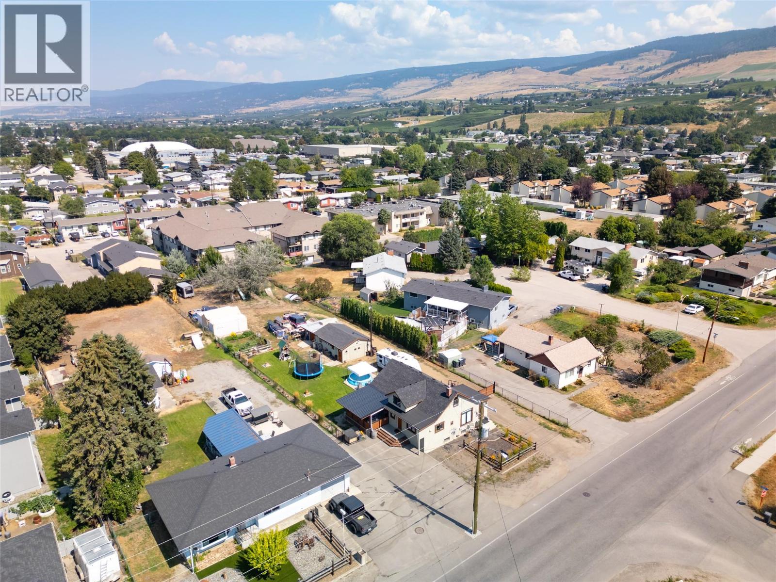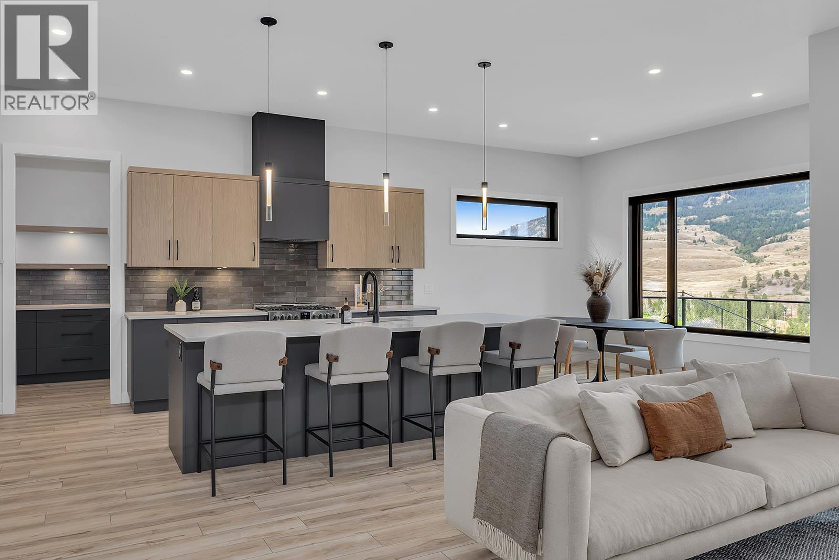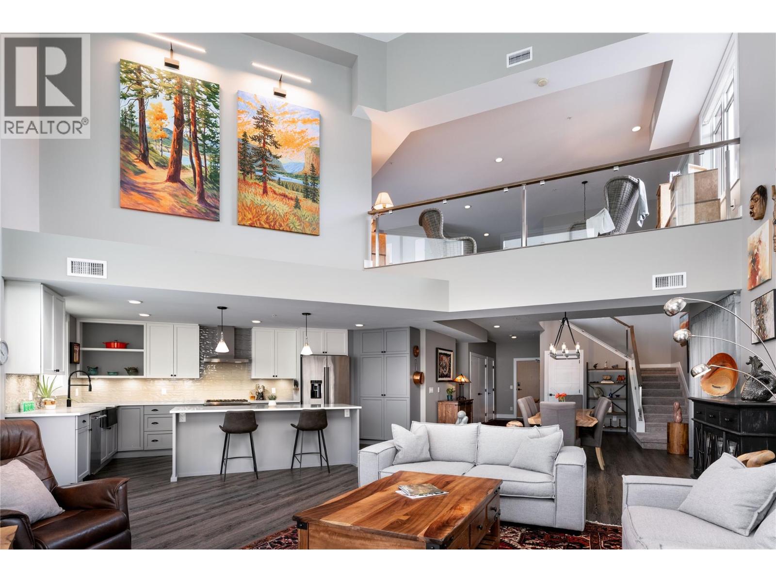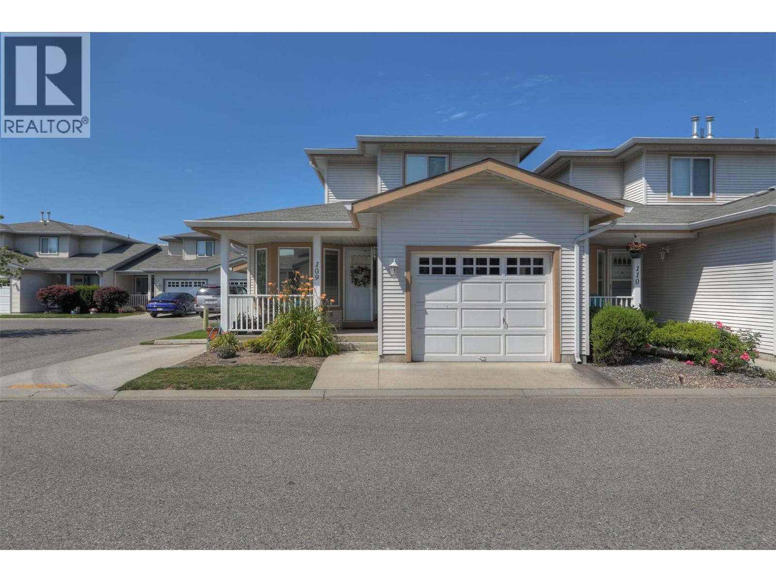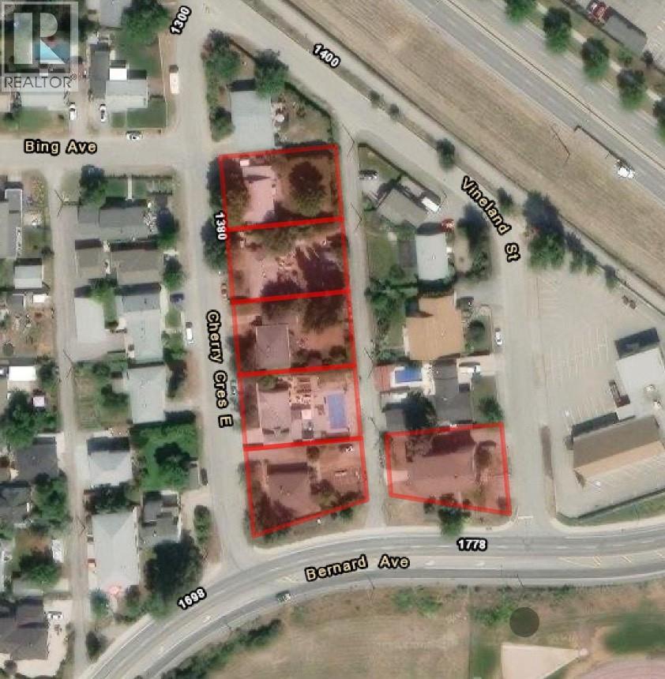- Houseful
- BC
- Kelowna
- Reid's Corner
- 3116 Appaloosa Rd
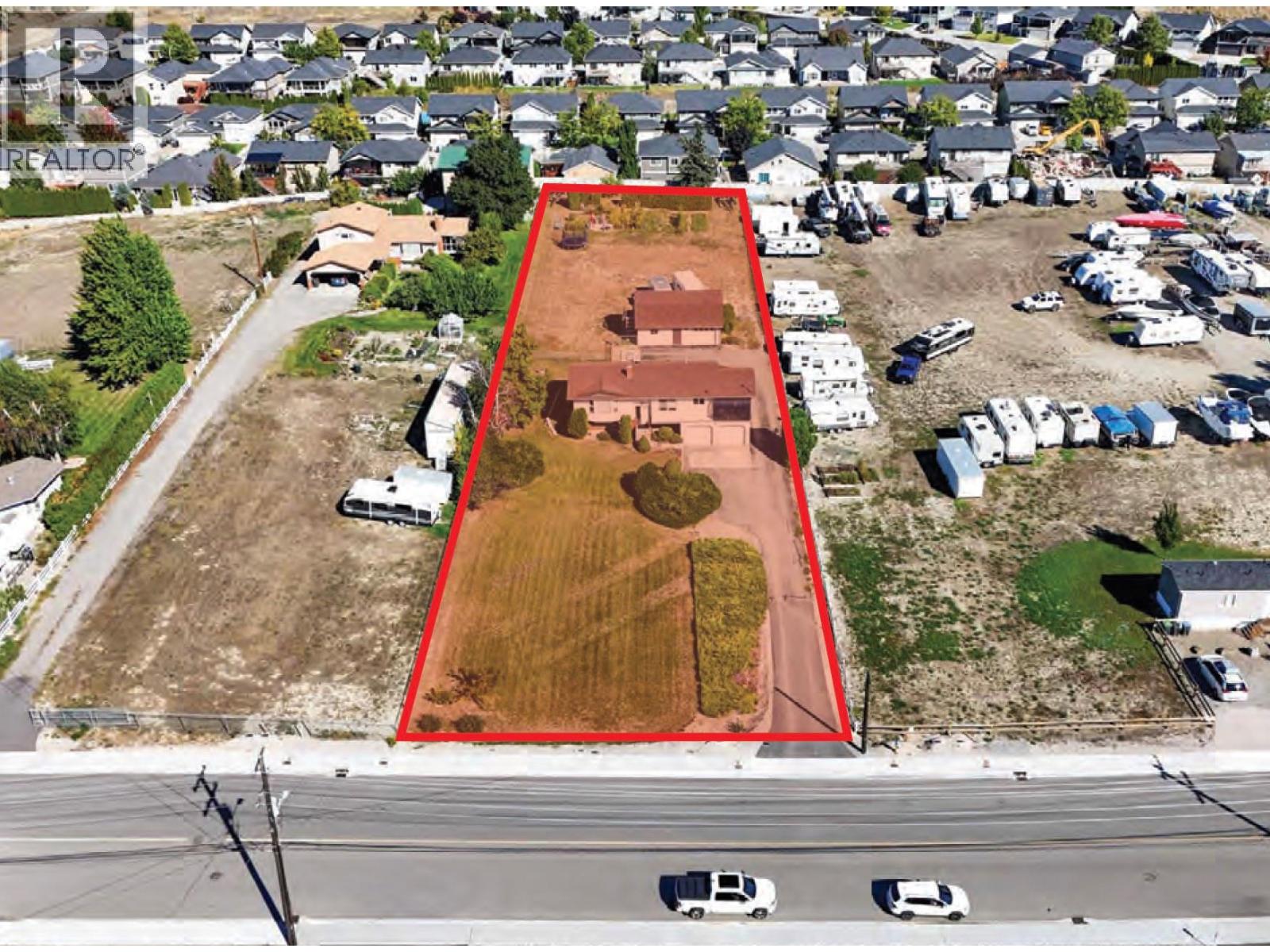
Highlights
Description
- Home value ($/Sqft)$999/Sqft
- Time on Housefulnew 4 hours
- Property typeSingle family
- Neighbourhood
- Median school Score
- Lot size1 Acres
- Year built1985
- Garage spaces6
- Mortgage payment
Potential for industrial redevelopment, in the Appaloosa/Sexsmith area of Kelowna. Single family home on 1 acre, currently zoned RR2, this property has been identified, in the City of Kelowna’s 2040 OCP, with a future use designation of IND – Industrial, similar to neighbouring properties that have been successfully rezoned to I2. Existing home, built in 1985, totals +/-2,193 SF with +/-1,223 SF on the main and +/-970SF on a lower/basement level and includes 4 bedrooms and 3 bathrooms. In-law suite on the lower level (not legal) with a separate entrance. Double garage and a detached workshop, 32’ x 20’ with a loft. Home could provide holding income if rented, while waiting for redevelopment. The property has easy access to and from Highway 97 N via Sexsmith Rd and is only minutes from UBC Okanagan, Kelowna International Airport and Highway 33. (id:63267)
Home overview
- Heat type Forced air
- Sewer/ septic Septic tank
- # total stories 2
- # garage spaces 6
- # parking spaces 3
- Has garage (y/n) Yes
- # full baths 2
- # half baths 1
- # total bathrooms 3.0
- # of above grade bedrooms 4
- Subdivision North glenmore
- Zoning description Unknown
- Lot dimensions 1
- Lot size (acres) 1.0
- Building size 2193
- Listing # 10366513
- Property sub type Single family residence
- Status Active
- Living room 5.537m X 4.242m
- Kitchen 9.449m X 3.327m
- Bedroom 2.743m X 3.531m
- Primary bedroom 4.039m X 3.327m
- Other 6.655m X 7.087m
Level: Basement - Bathroom (# of pieces - 3) 2.464m X 1.905m
Level: Basement - Kitchen 3.378m X 5.334m
Level: Main - Dining room 2.718m X 3.607m
Level: Main - Primary bedroom 4.775m X 3.759m
Level: Main - Ensuite bathroom (# of pieces - 2) 1.245m X 1.448m
Level: Main - Living room 5.588m X 4.674m
Level: Main - Bathroom (# of pieces - 4) 2.413m X 3.023m
Level: Main - Laundry 2.362m X 2.718m
Level: Main - Bedroom 2.921m X 2.718m
Level: Main
- Listing source url Https://www.realtor.ca/real-estate/29019857/3116-appaloosa-road-kelowna-north-glenmore
- Listing type identifier Idx

$-5,840
/ Month

