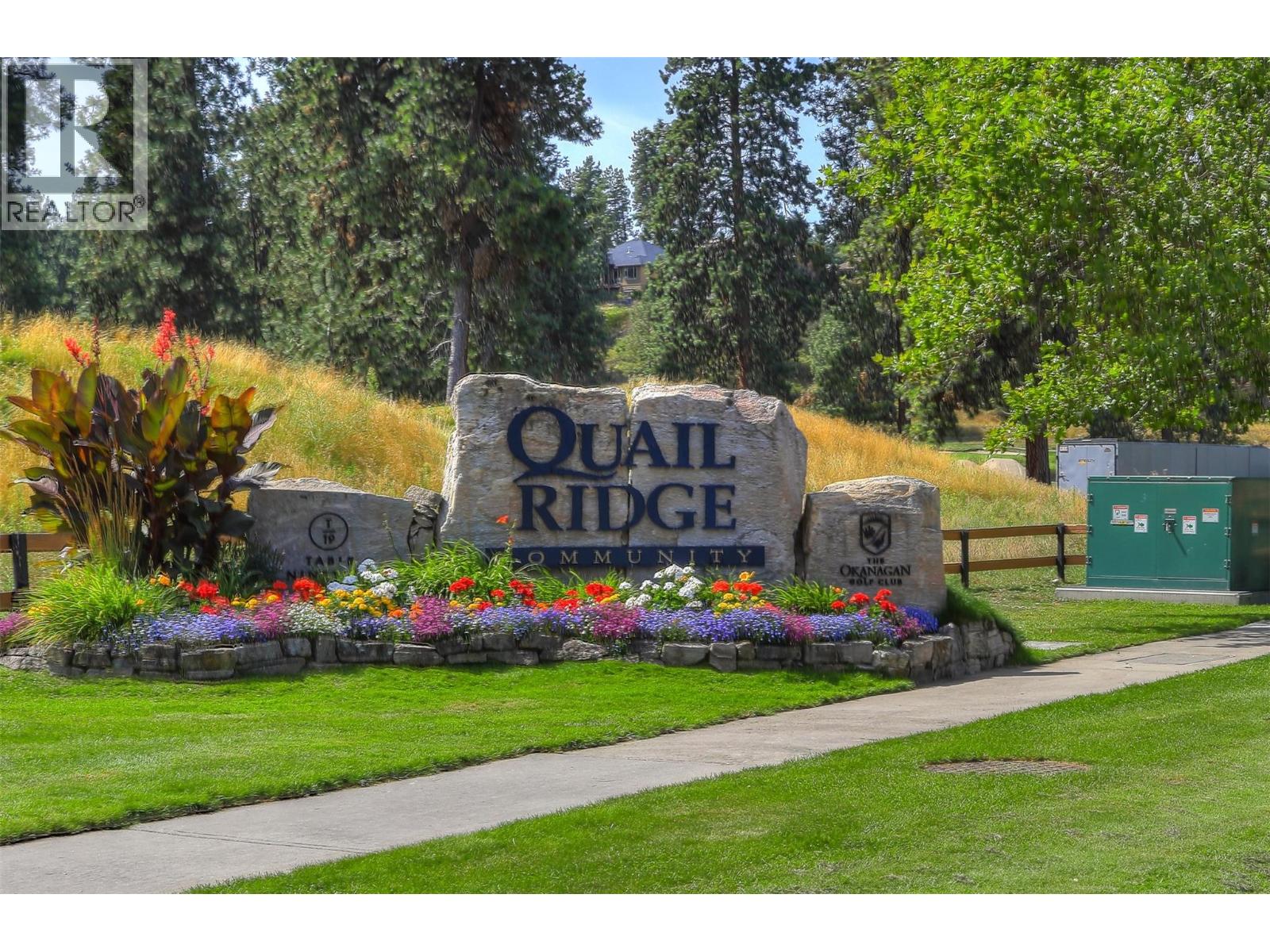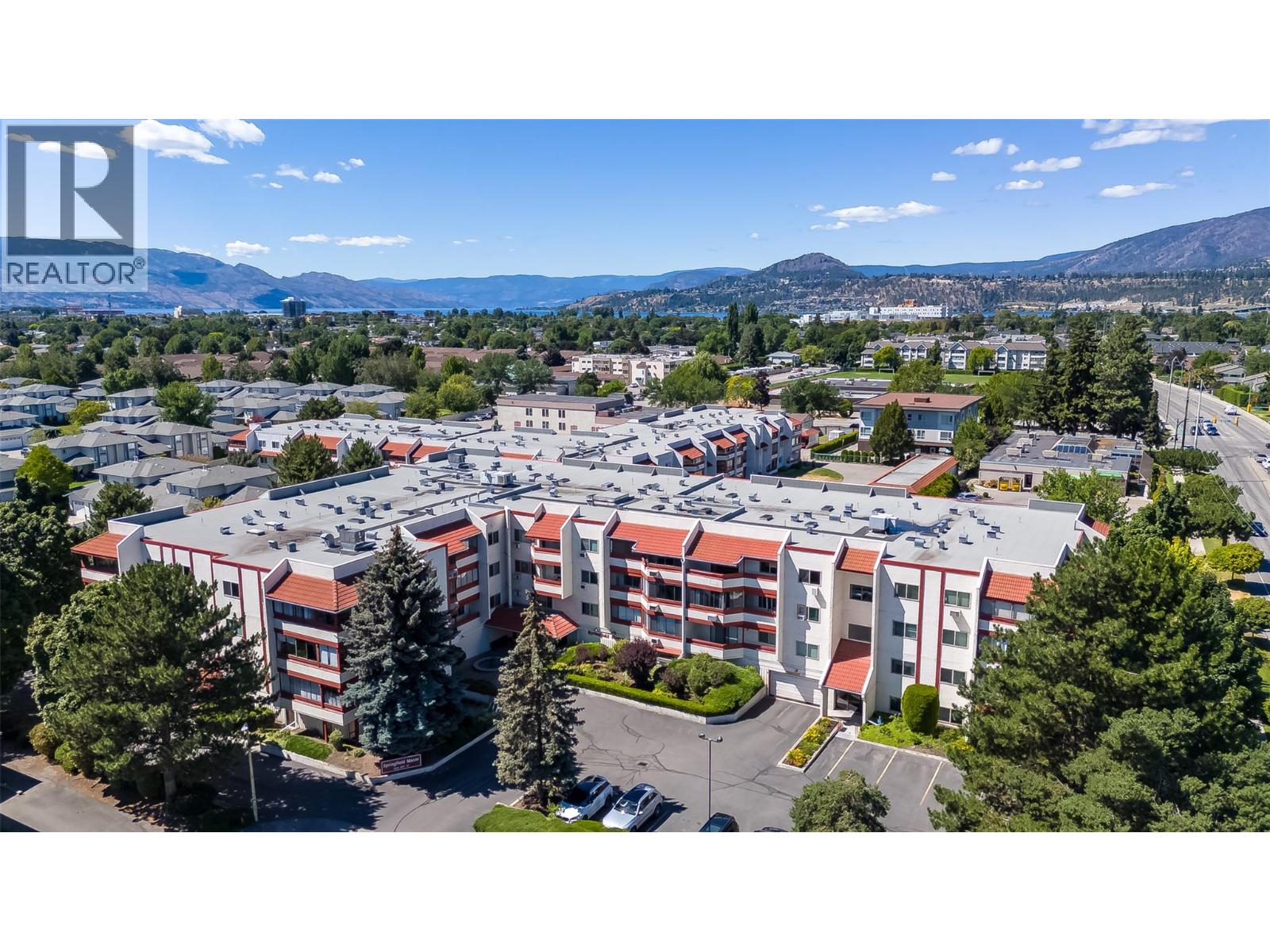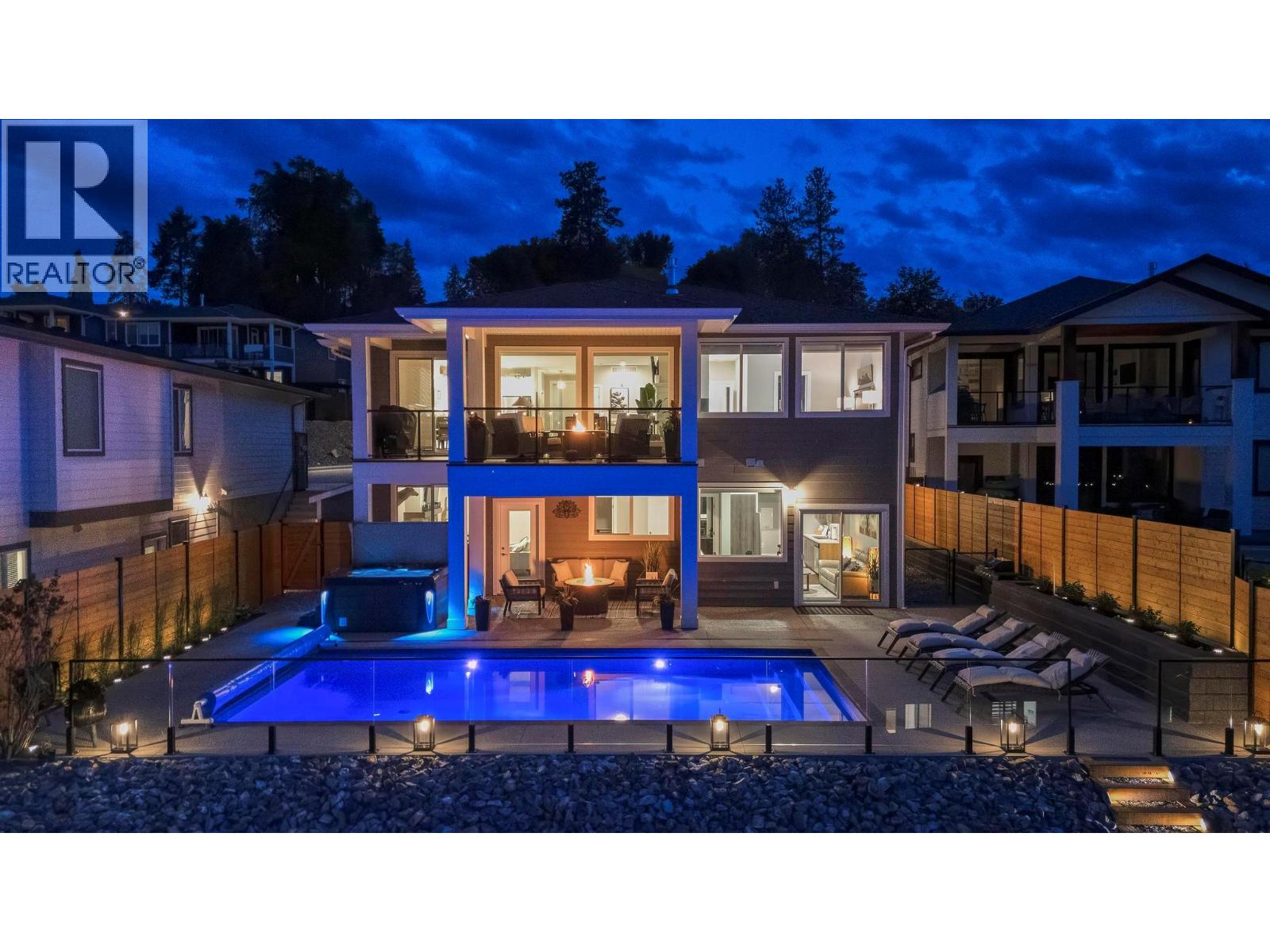- Houseful
- BC
- Kelowna
- Quail Ridge
- 3117 Capistrano Ct

3117 Capistrano Ct
3117 Capistrano Ct
Highlights
Description
- Home value ($/Sqft)$387/Sqft
- Time on Houseful59 days
- Property typeSingle family
- StyleRanch
- Neighbourhood
- Median school Score
- Lot size6,534 Sqft
- Year built2003
- Garage spaces2
- Mortgage payment
Located in a quiet cul-de-sac in the highly sought-after University area, this spacious 4-bedroom, 3-bathroom detached home offers 3,000 sq.ft. of comfortable living space. The open-plan main floor features a large great room with soaring vaulted ceilings, a cozy corner gas fireplace, and beautiful hardwood flooring. Walk out from the main level to a private deck and landscaped garden, ideal for outdoor entertaining. The home includes two master-sized bedrooms, with the primary suite offering a luxurious ensuite featuring a corner soaker tub and separate shower. A separate laundry room and utility room provide added functionality. The lower level boasts a second corner gas fireplace, a theatre and games area with durable laminate flooring, and a partial kitchen with a wet bar sink and under-counter fridge, perfect for guests or entertaining. Additional features include air conditioning, (Newer gas furnace & Heat pump) a double garage, and a mix of hardwood, carpet, and laminate flooring throughout. Conveniently located near top golf courses, hotels, grocery stores, a liquor store, pharmacy, and post office, this home is a perfect blend of comfort, space, and prime location. (id:63267)
Home overview
- Cooling Central air conditioning
- Heat source Electric
- Heat type Forced air, hot water, see remarks
- Sewer/ septic Municipal sewage system
- # total stories 1
- Roof Unknown
- Fencing Fence
- # garage spaces 2
- # parking spaces 2
- Has garage (y/n) Yes
- # full baths 3
- # total bathrooms 3.0
- # of above grade bedrooms 4
- Flooring Carpeted, hardwood, laminate, tile
- Has fireplace (y/n) Yes
- Community features Family oriented, pets allowed
- Subdivision University district
- Zoning description Unknown
- Lot desc Landscaped, underground sprinkler
- Lot dimensions 0.15
- Lot size (acres) 0.15
- Building size 3035
- Listing # 10357574
- Property sub type Single family residence
- Status Active
- Bedroom 4.47m X 3.658m
Level: Basement - Bedroom 5.512m X 5.436m
Level: Basement - Recreational room 8.026m X 6.604m
Level: Basement - Foyer 1.829m X 0.914m
Level: Basement - Bathroom (# of pieces - 4) 3.962m X 1.727m
Level: Basement - Dining room 3.302m X 3.073m
Level: Main - Pantry 0.61m X 0.61m
Level: Main - Mudroom 1.981m X 1.676m
Level: Main - Bedroom 5.105m X 3.81m
Level: Main - Living room 4.318m X 3.429m
Level: Main - Other 2.388m X 3.327m
Level: Main - Bathroom (# of pieces - 3) 2.616m X 1.524m
Level: Main - Kitchen 3.81m X 3.251m
Level: Main - Ensuite bathroom (# of pieces - 4) 3.835m X 1.956m
Level: Main - Primary bedroom 5.715m X 3.658m
Level: Main - Laundry 3.708m X 1.6m
Level: Main - Foyer 3.048m X 0.914m
Level: Main
- Listing source url Https://www.realtor.ca/real-estate/28767368/3117-capistrano-court-kelowna-university-district
- Listing type identifier Idx

$-3,133
/ Month












