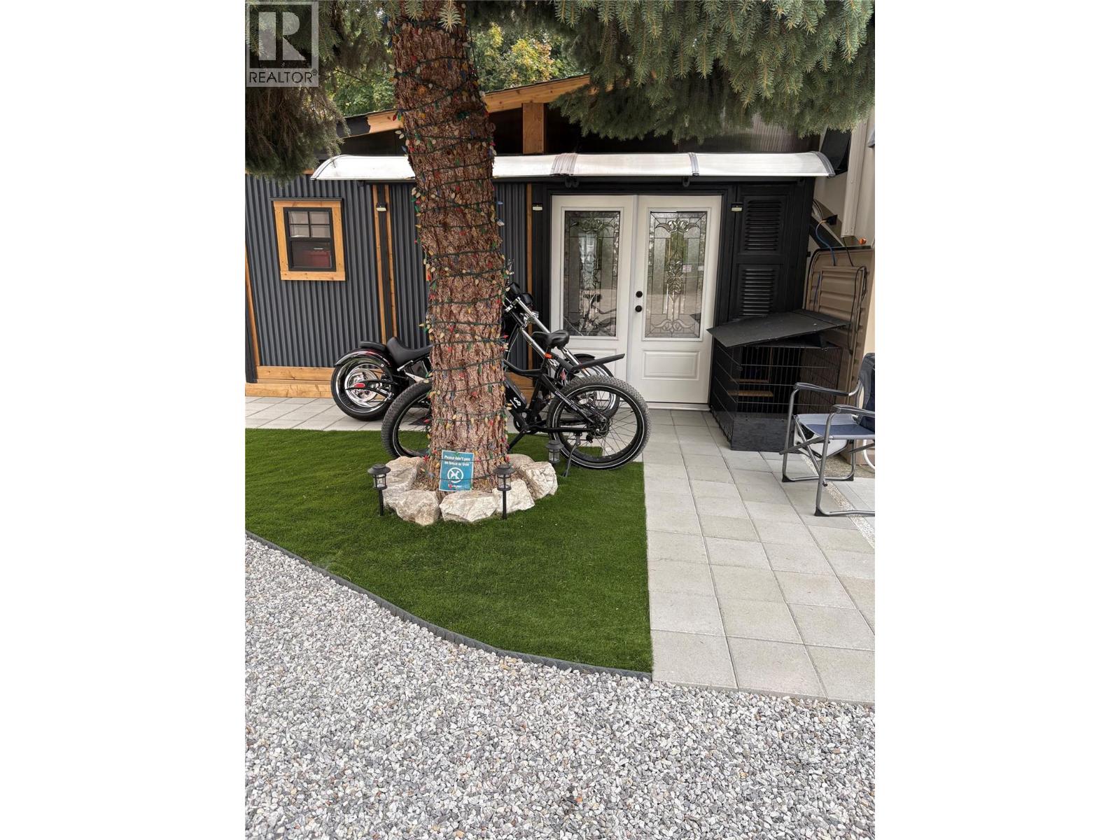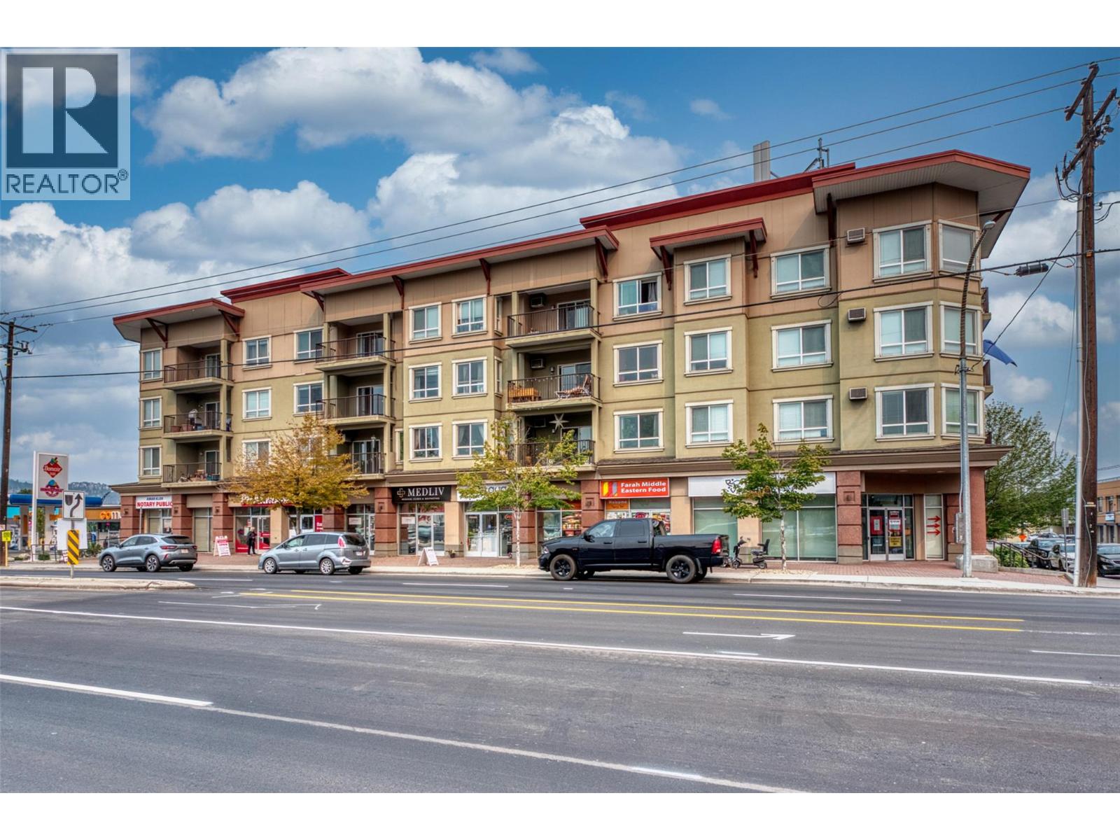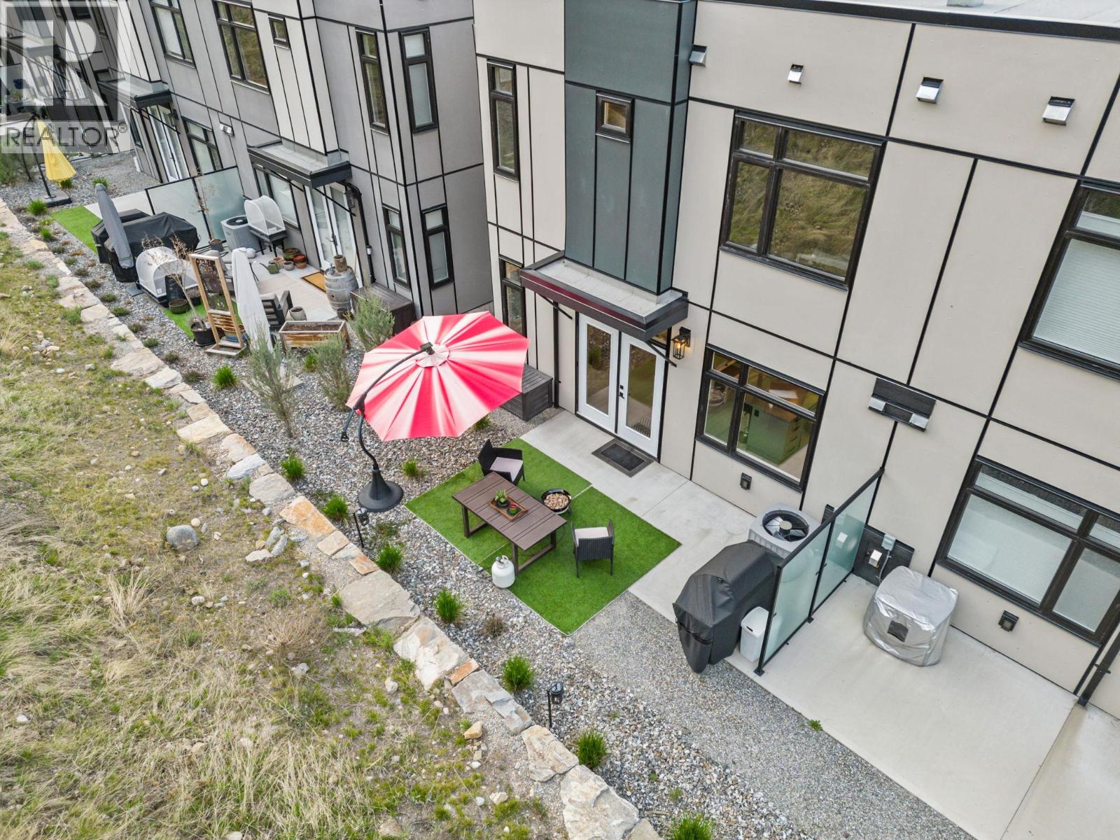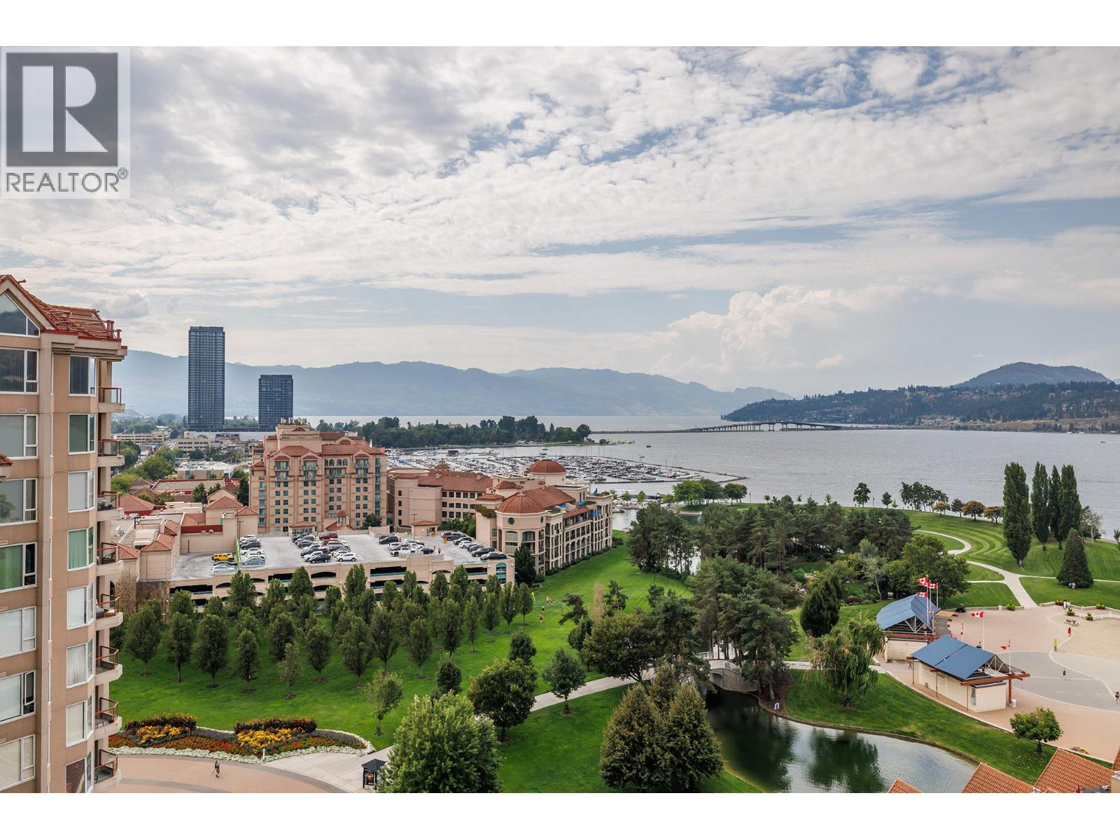Select your Favourite features
- Houseful
- BC
- Kelowna
- McKinley West
- 3151 Shayler Rd
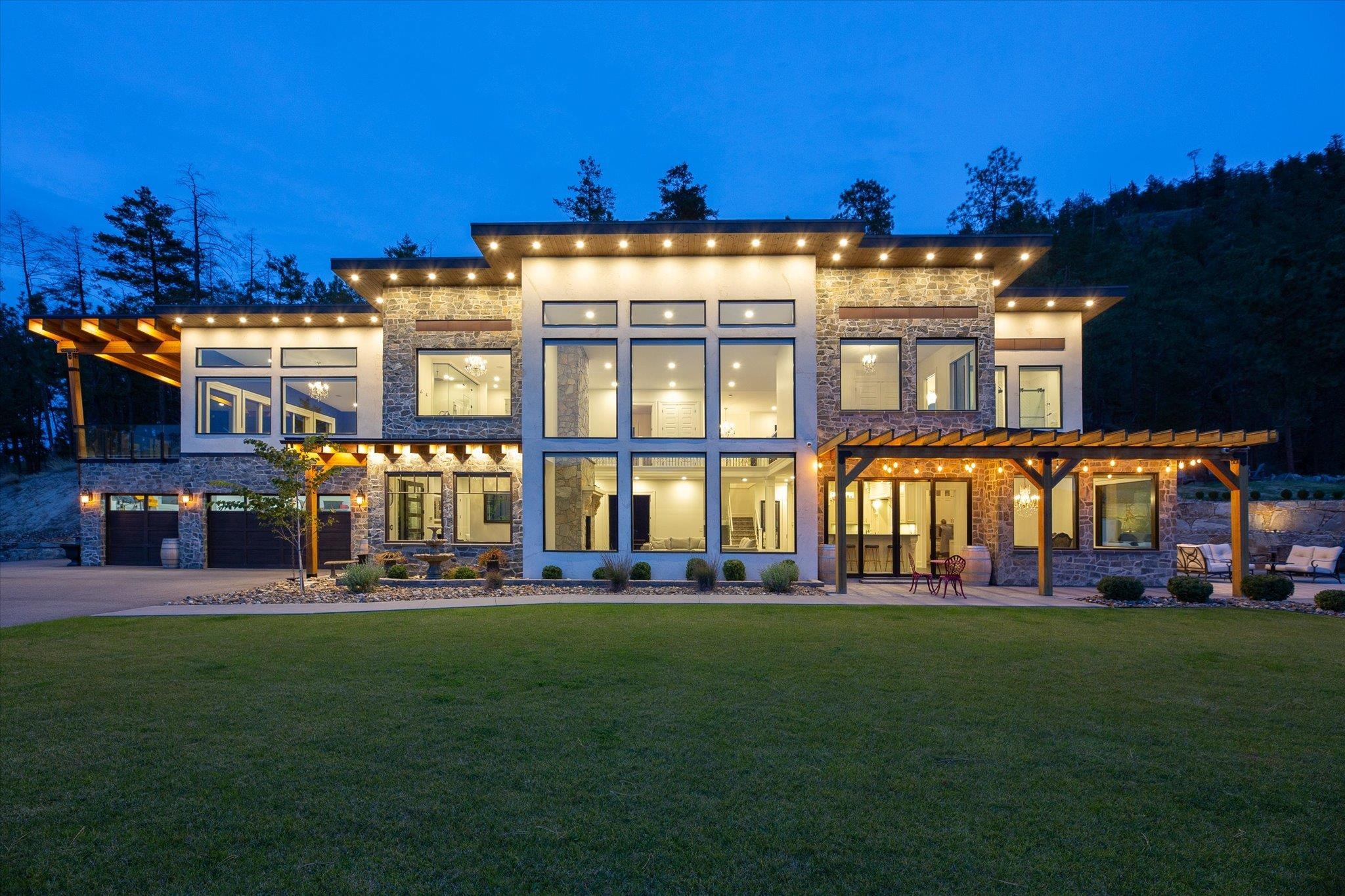
Highlights
Description
- Home value ($/Sqft)$752/Sqft
- Time on Houseful
- Property typeResidential
- Neighbourhood
- CommunityGated
- Median school Score
- Year built2020
- Mortgage payment
Experience refined living at 3151 Shayler Road — a gated 5,300 sq ft estate on nearly 3 acres, backing onto McKinley Mountain Park with sweeping lake views. Designed for privacy and entertaining, it features a brand-new pool with gas fire bowls, hot tub, sauna, triple garage, and generous parking. Inside, enjoy a chef’s kitchen, two-story great room, and a luxurious primary suite with private deck, steam shower, and custom walk-in. Thoughtfully equipped with solar panels and full home automation, and just steps to McKinley’s beaches and trails — this is Okanagan living at its finest.
MLS®#R2982935 updated 1 month ago.
Houseful checked MLS® for data 1 month ago.
Home overview
Amenities / Utilities
- Heat source Forced air, natural gas, solar
- Sewer/ septic Septic tank
Exterior
- Construction materials
- Foundation
- Roof
- # parking spaces 10
- Parking desc
Interior
- # full baths 5
- # half baths 1
- # total bathrooms 6.0
- # of above grade bedrooms
- Appliances Washer/dryer, dishwasher, refrigerator, stove, wine cooler
Location
- Community Gated
- Area Bc
- View Yes
- Water source Public
- Zoning description Rr2
- Directions Ef052f9bf8491c0800a13fb1140c75cc
Lot/ Land Details
- Lot dimensions 126324.0
Overview
- Lot size (acres) 2.9
- Basement information None
- Building size 5291.0
- Mls® # R2982935
- Property sub type Single family residence
- Status Active
- Tax year 2023
Rooms Information
metric
- Bedroom 3.658m X 4.318m
Level: Above - Laundry 1.803m X 3.073m
Level: Above - Walk-in closet 4.369m X 4.724m
Level: Above - Bedroom 3.835m X 4.14m
Level: Above - Den 4.902m X 3.912m
Level: Above - Primary bedroom 8.103m X 5.842m
Level: Above - Bedroom 4.75m X 4.242m
Level: Above - Mud room 2.235m X 2.616m
Level: Main - Dining room 3.81m X 3.785m
Level: Main - Utility 3.658m X 2.54m
Level: Main - Foyer 4.115m X 3.124m
Level: Main - Kitchen 4.445m X 8.433m
Level: Main - Storage 2.134m X 2.515m
Level: Main - Butlers pantry 3.708m X 2.692m
Level: Main - Office 3.556m X 4.47m
Level: Main - Living room 6.756m X 7.747m
Level: Main - Family room 5.486m X 4.47m
Level: Main
SOA_HOUSEKEEPING_ATTRS
- Listing type identifier Idx

Lock your rate with RBC pre-approval
Mortgage rate is for illustrative purposes only. Please check RBC.com/mortgages for the current mortgage rates
$-10,613
/ Month25 Years fixed, 20% down payment, % interest
$
$
$
%
$
%

Schedule a viewing
No obligation or purchase necessary, cancel at any time
Nearby Homes
Real estate & homes for sale nearby









