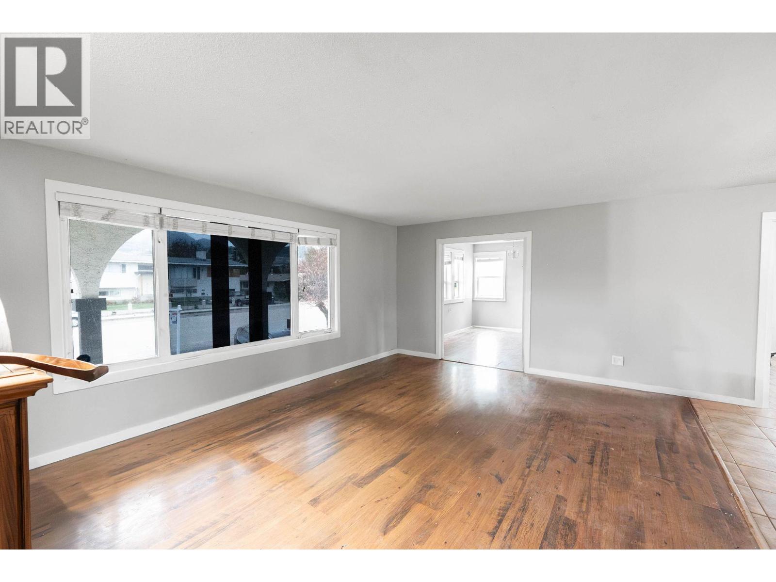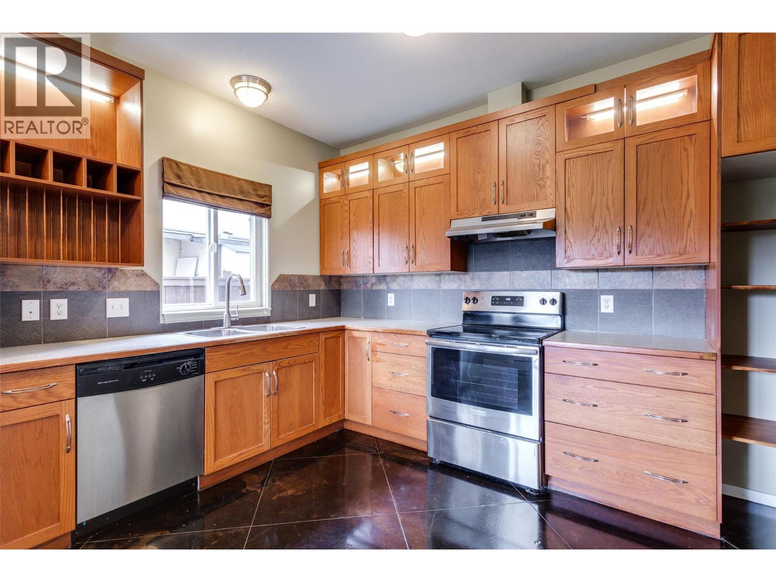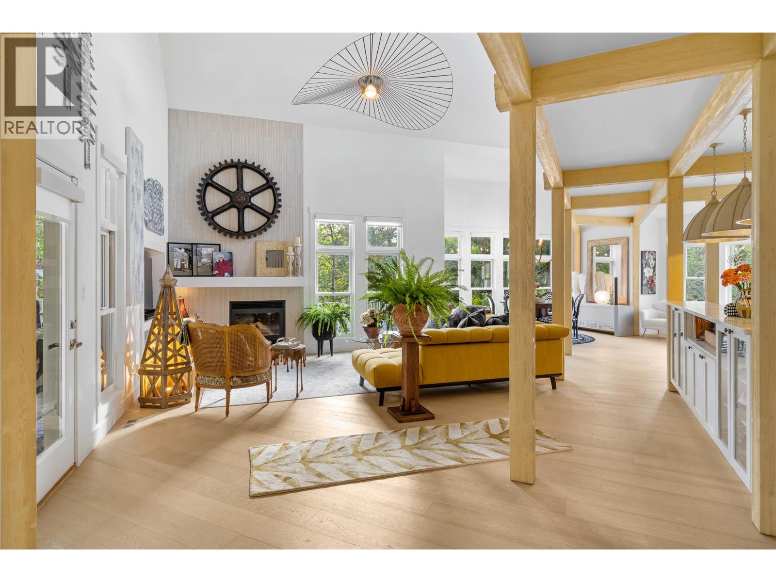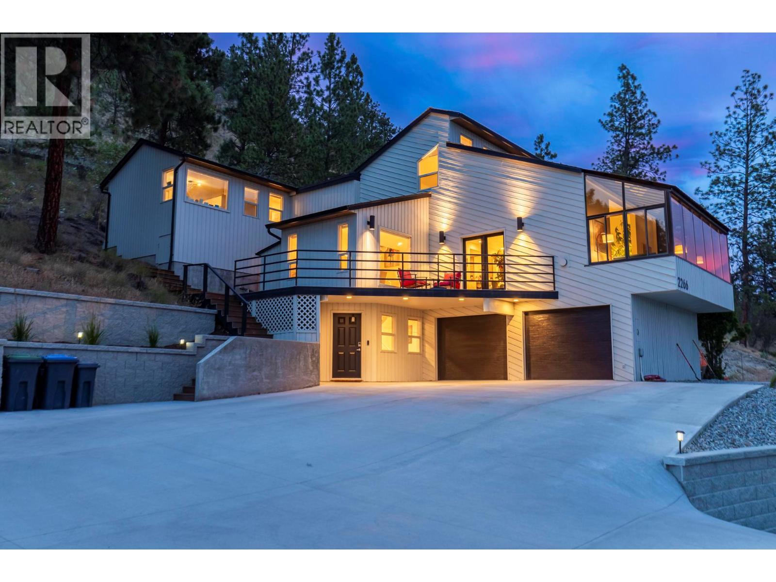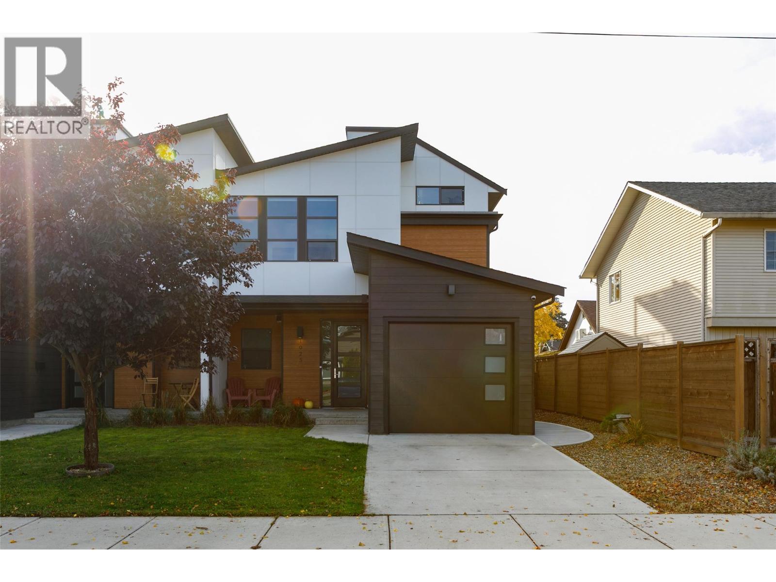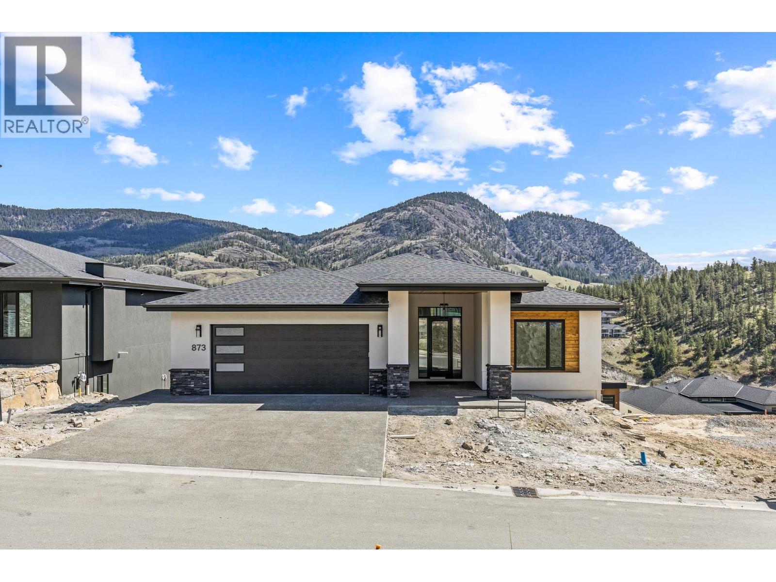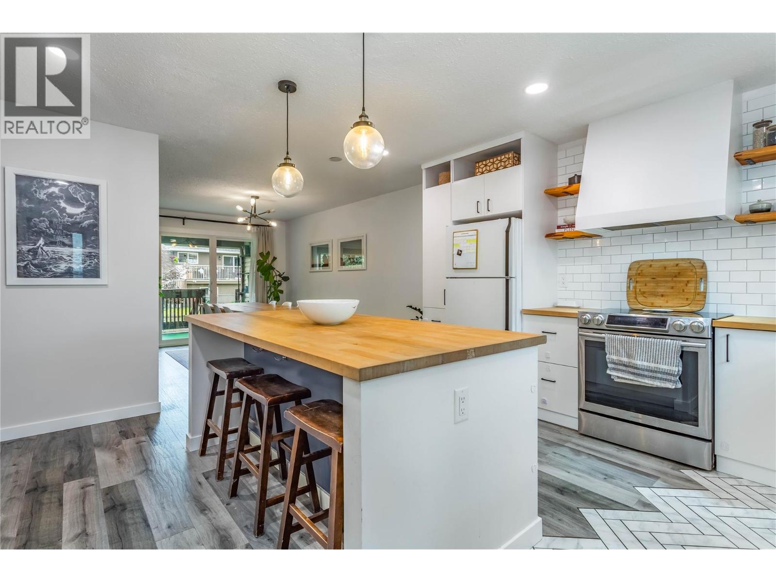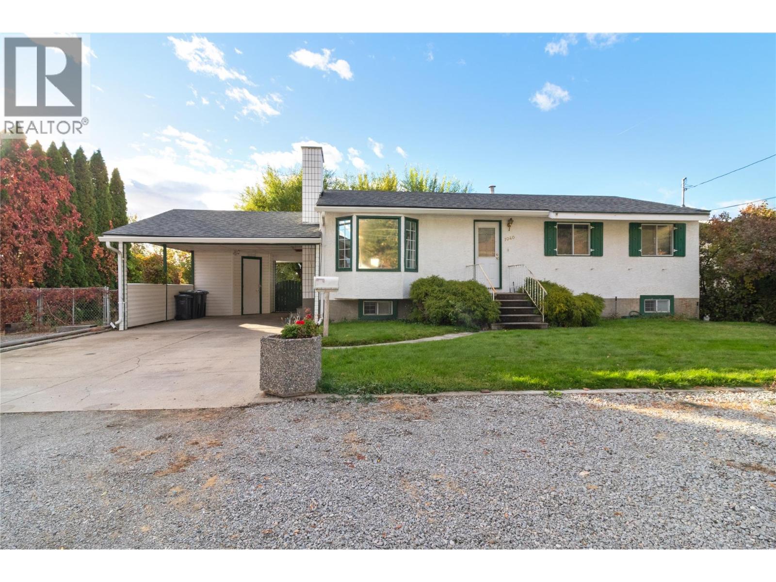- Houseful
- BC
- Kelowna
- Quail Ridge
- 3179 Via Centrale Road Unit 203
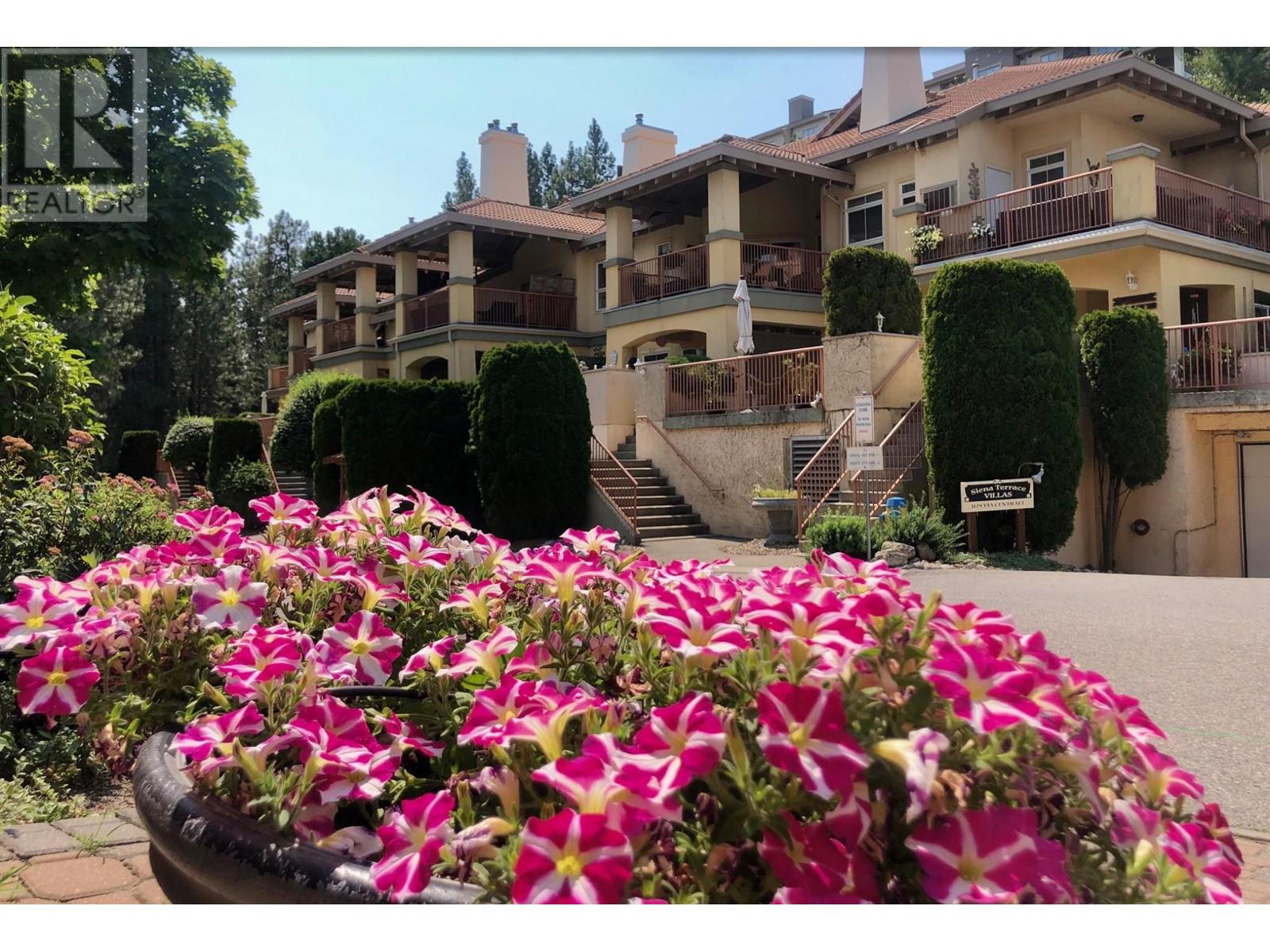
3179 Via Centrale Road Unit 203
3179 Via Centrale Road Unit 203
Highlights
Description
- Home value ($/Sqft)$448/Sqft
- Time on Houseful175 days
- Property typeSingle family
- StyleOther
- Neighbourhood
- Median school Score
- Year built1996
- Garage spaces2
- Mortgage payment
View of golf course, 2 primary bedrooms with their own full ensuites and walk-in closets. Unique layout, Quick possession. Furnished & equipped. This unique Siena Terrace villa is at the end of a quiet cul-de-sac adjacent to the golf course. Two heated underground parking spots + loads of storage. Quiet 13x13' covered deck (AC unit underground) allows bbqs/smokers. Largest floor plan in this 12 unit boutique strata with private backyard gardens. Spanish colonial styling inside & out. Well-built and maintained, remodeled in 2023. Open concept features neutral colors, butcher block island and a gas fireplace. Marble floors, custom iron details, new white paint, live edge shelving, soaring 20’ ceilings, lots of east light, 2 piece guest powder room, in suite laundry, large loft/study, central heat. Private entry with direct access to your front door. Family friendly, no age restrictions; cats or small dogs permitted. Walk to golf, dining, bar & the driving range as the 36 hole Okanagan Golf ClubHouse is a 2 minute stroll. Walking trails to UBCO campus, close to Kelowna International Airport, restaurants, shopping & transit. Very quiet. (id:63267)
Home overview
- Cooling Central air conditioning
- Heat type Forced air, see remarks
- Sewer/ septic Municipal sewage system
- # total stories 2
- Roof Unknown
- # garage spaces 2
- # parking spaces 2
- Has garage (y/n) Yes
- # full baths 2
- # half baths 1
- # total bathrooms 3.0
- # of above grade bedrooms 2
- Flooring Tile
- Has fireplace (y/n) Yes
- Subdivision University district
- View Mountain view, view (panoramic)
- Zoning description Unknown
- Lot desc Landscaped
- Lot size (acres) 0.0
- Building size 1338
- Listing # 10347397
- Property sub type Single family residence
- Status Active
- Bathroom (# of pieces - 2) Measurements not available
Level: 2nd - Primary bedroom 4.267m X 3.658m
Level: 2nd - Loft 3.353m X 2.743m
Level: 2nd - Ensuite bathroom (# of pieces - 4) Measurements not available
Level: 2nd - Primary bedroom 3.962m X 3.81m
Level: Main - Ensuite bathroom (# of pieces - 4) Measurements not available
Level: Main - Living room 5.182m X 3.658m
Level: Main - Laundry 0.914m X 0.914m
Level: Main - Kitchen 3.658m X 3.048m
Level: Main - Dining room 3.2m X 3.048m
Level: Main
- Listing source url Https://www.realtor.ca/real-estate/28298626/3179-via-centrale-road-unit-203-kelowna-university-district
- Listing type identifier Idx

$-906
/ Month




