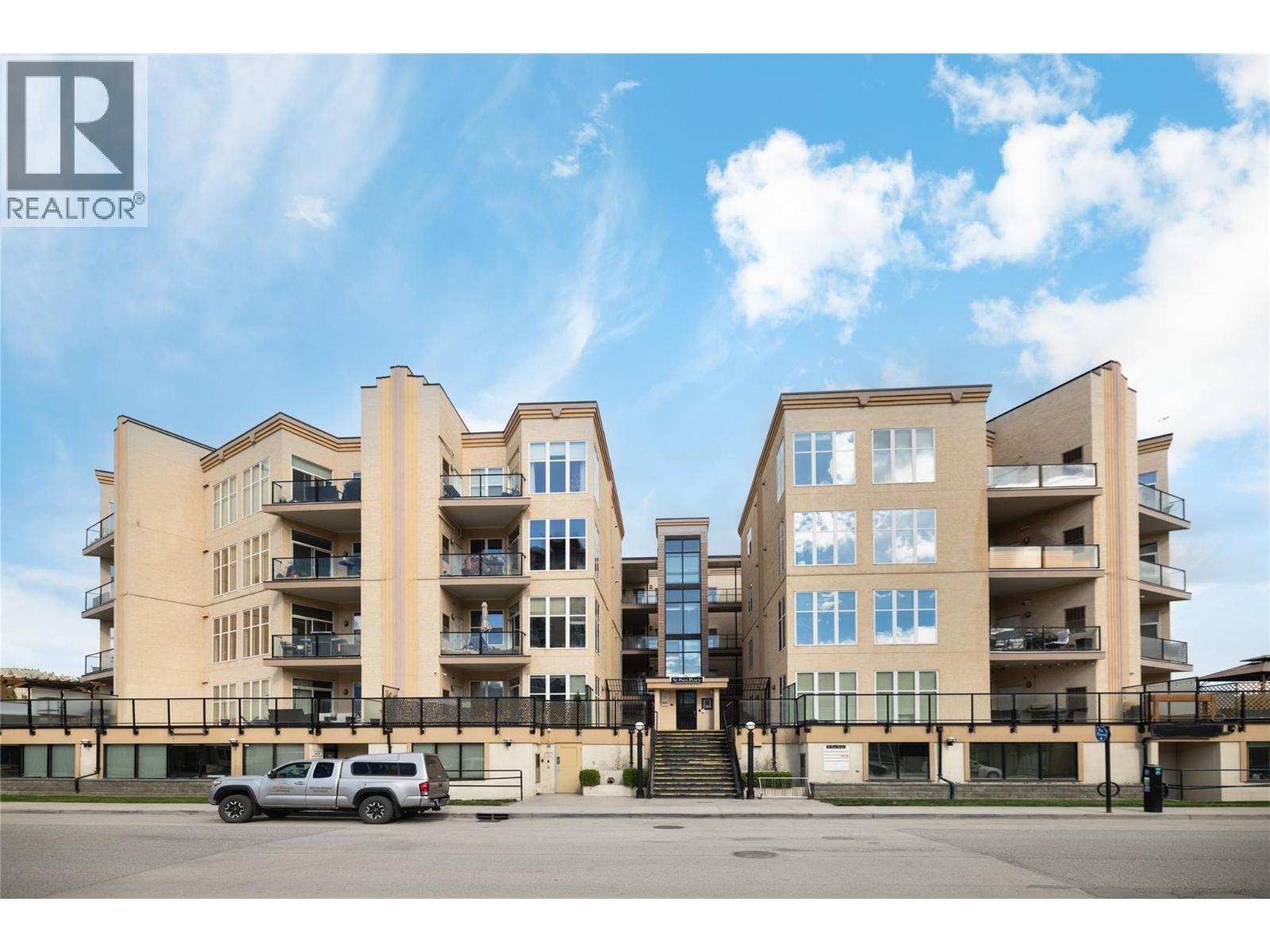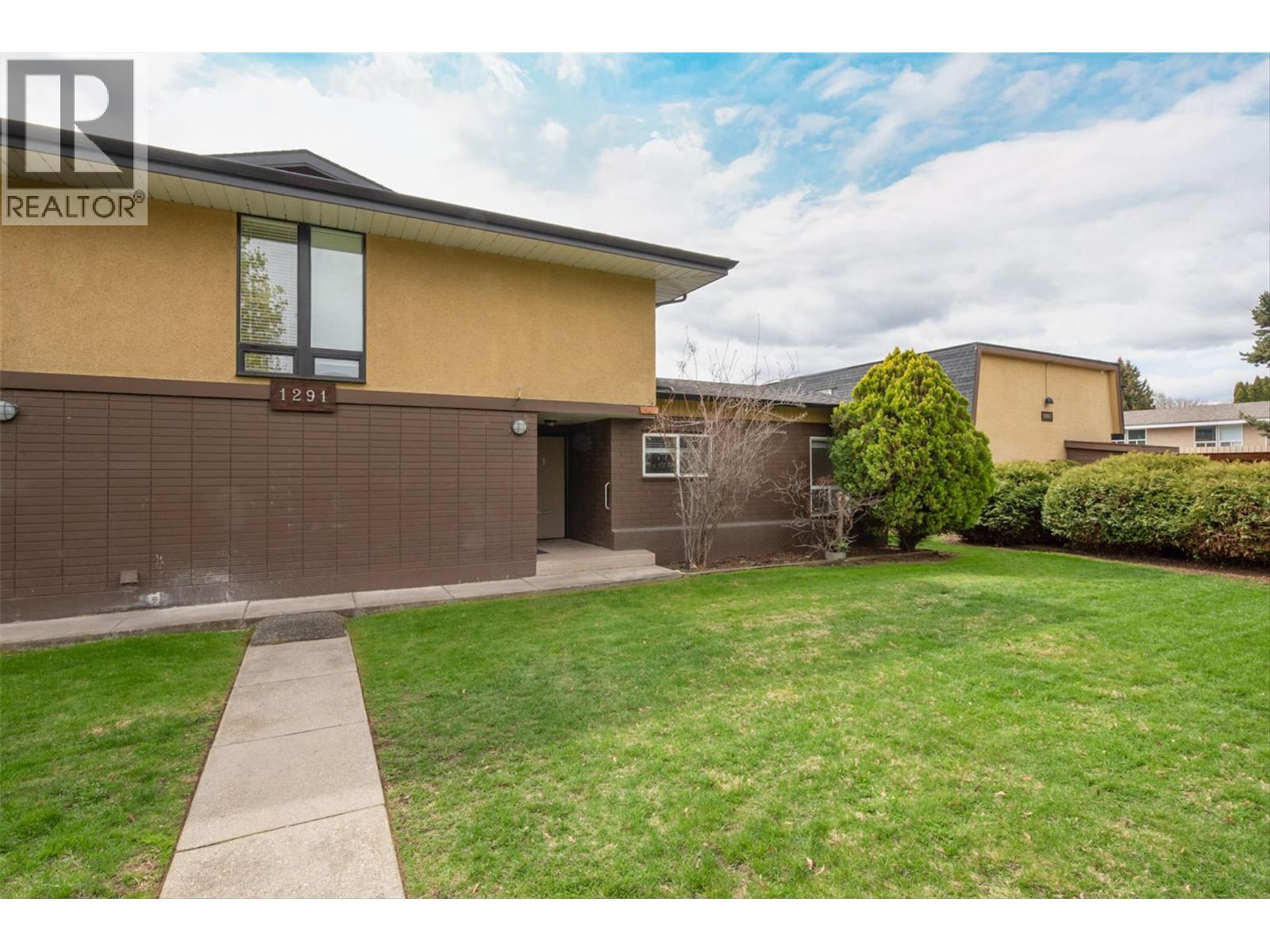- Houseful
- BC
- Kelowna
- McKinley East
- 3220 Hilltown Drive Unit 20

3220 Hilltown Drive Unit 20
3220 Hilltown Drive Unit 20
Highlights
Description
- Home value ($/Sqft)$569/Sqft
- Time on Houseful197 days
- Property typeSingle family
- StyleRanch
- Neighbourhood
- Median school Score
- Year built2022
- Garage spaces2
- Mortgage payment
Welcome to 20-3220 Hilltown Dr, a stunning 2-bed, 3-bath retreat with a million-dollar view, perfect for a vacation home, professional couple, or empty nesters. With 1,585 sq. ft., this home boasts a wide open floor plan, high ceilings, and a floor-to-ceiling gas fireplace in the spacious entertaining area that opens to a large deck overlooking Okanagan Lake. The chef’s kitchen features quartz countertops, a waterfall island, and stainless steel appliances. Downstairs, the primary suite offers its own deck, a luxurious 5-piece en-suite with quartz counters, heated floors, and the second bedroom includes a large walk-in closet. Enjoy blonde vinyl plank flooring throughout, a built-in vacuum system, and low strata fees. Situated in McKinley Beach, with world-class amenities like beachfront access, a gym, tennis/pickleball courts, trails, and community gardens, this home is a rare find! Just 1 doggie permitted. (id:63267)
Home overview
- Cooling Central air conditioning
- Heat type Forced air, see remarks
- Sewer/ septic Municipal sewage system
- # total stories 2
- # garage spaces 2
- # parking spaces 4
- Has garage (y/n) Yes
- # full baths 2
- # half baths 1
- # total bathrooms 3.0
- # of above grade bedrooms 2
- Has fireplace (y/n) Yes
- Community features Family oriented
- Subdivision Mckinley landing
- View Lake view, mountain view, view (panoramic)
- Zoning description Unknown
- Lot size (acres) 0.0
- Building size 1547
- Listing # 10341901
- Property sub type Single family residence
- Status Active
- Other 1.245m X 1.753m
Level: Lower - Other 1.422m X 2.438m
Level: Lower - Ensuite bathroom (# of pieces - 3) 2.743m X 1.803m
Level: Lower - Other 2.769m X 7.595m
Level: Lower - Bathroom (# of pieces - 3) 2.515m X 1.499m
Level: Lower - Bedroom 3.658m X 3.531m
Level: Lower - Primary bedroom 4.445m X 3.937m
Level: Lower - Bathroom (# of pieces - 2) 1.727m X 2.007m
Level: Main - Living room 6.68m X 4.902m
Level: Main - Kitchen 5.766m X 4.521m
Level: Main - Other 1.727m X 4.267m
Level: Main
- Listing source url Https://www.realtor.ca/real-estate/28133173/3220-hilltown-drive-unit-20-kelowna-mckinley-landing
- Listing type identifier Idx

$-2,066
/ Month












