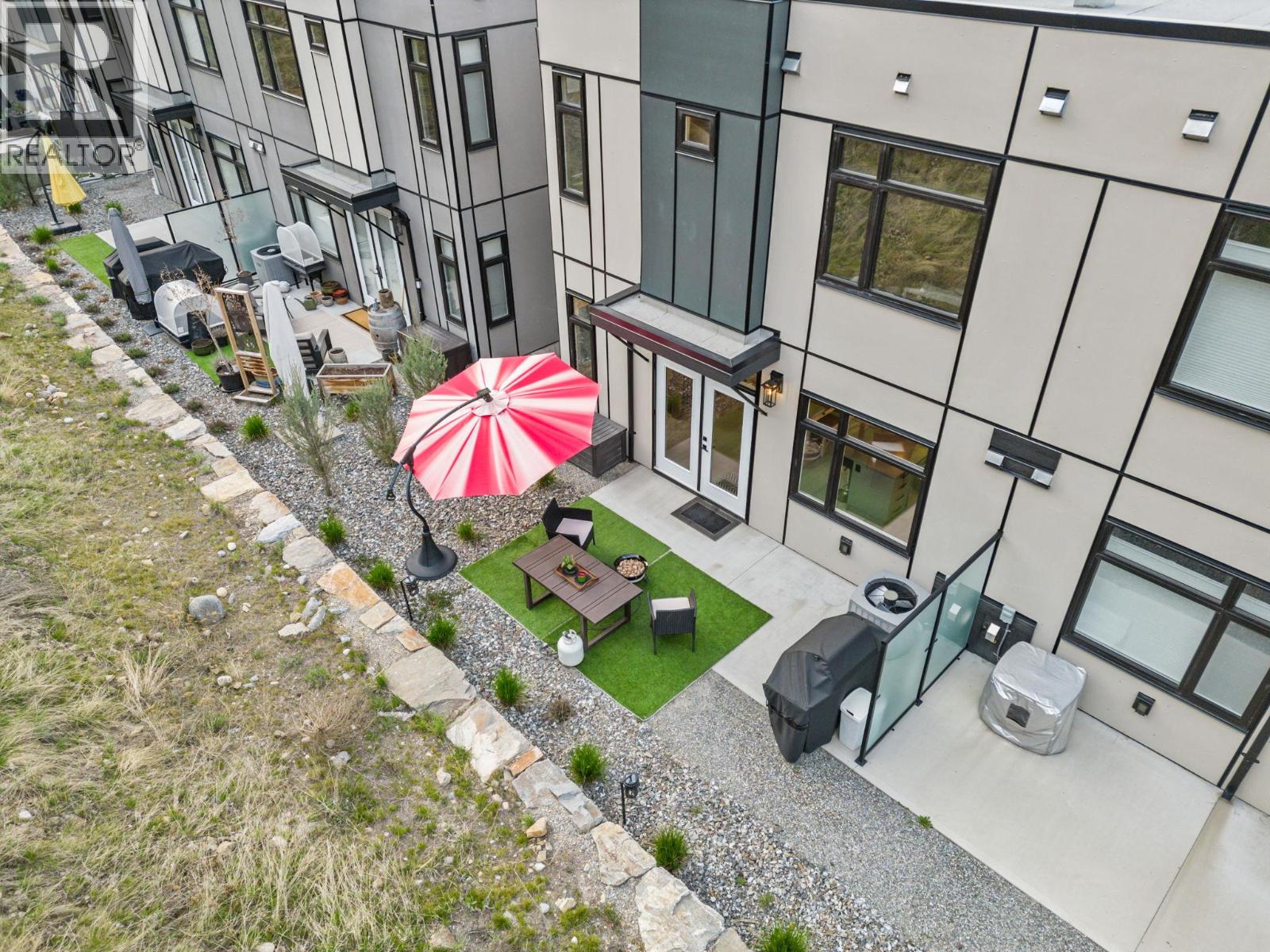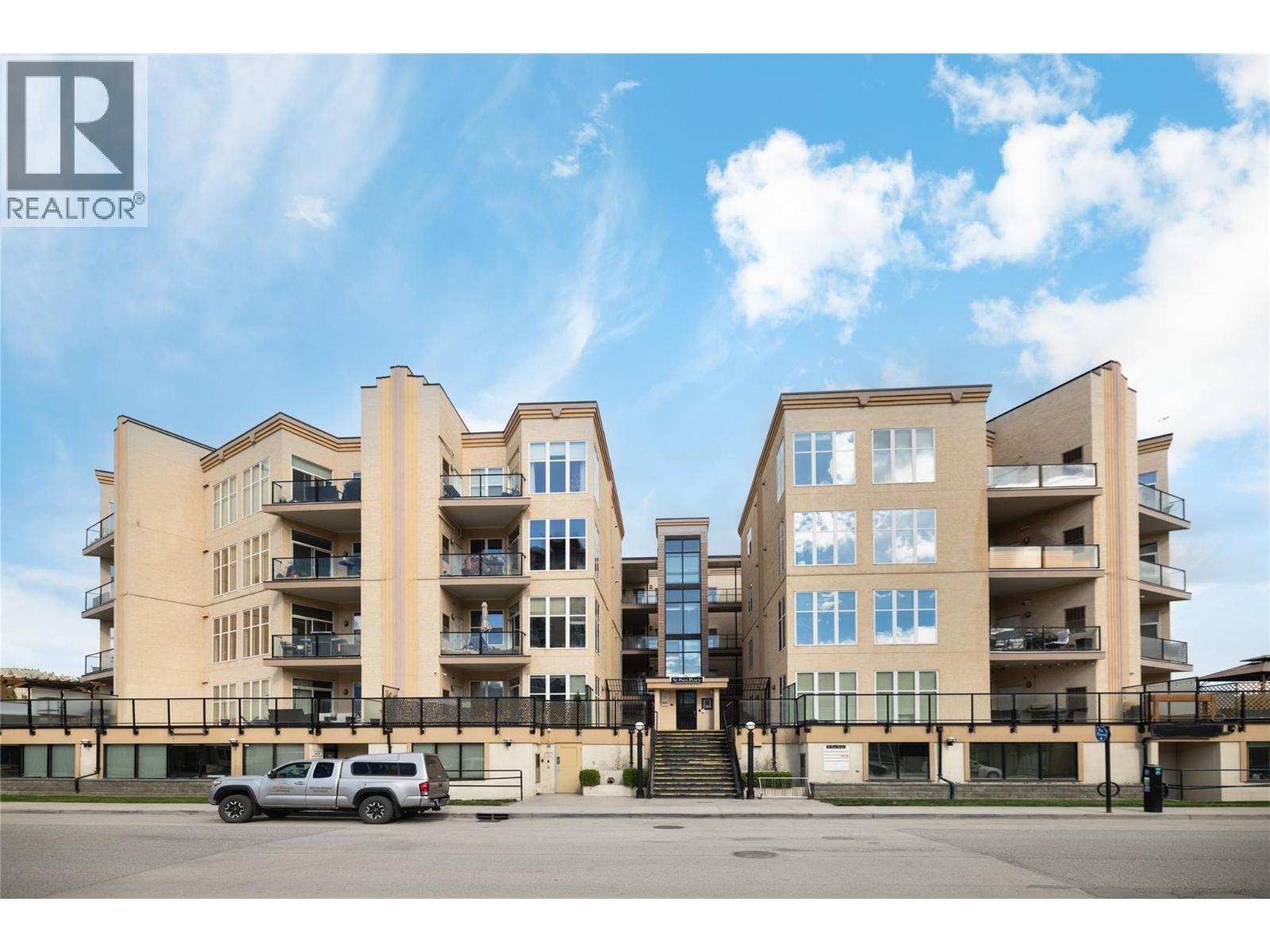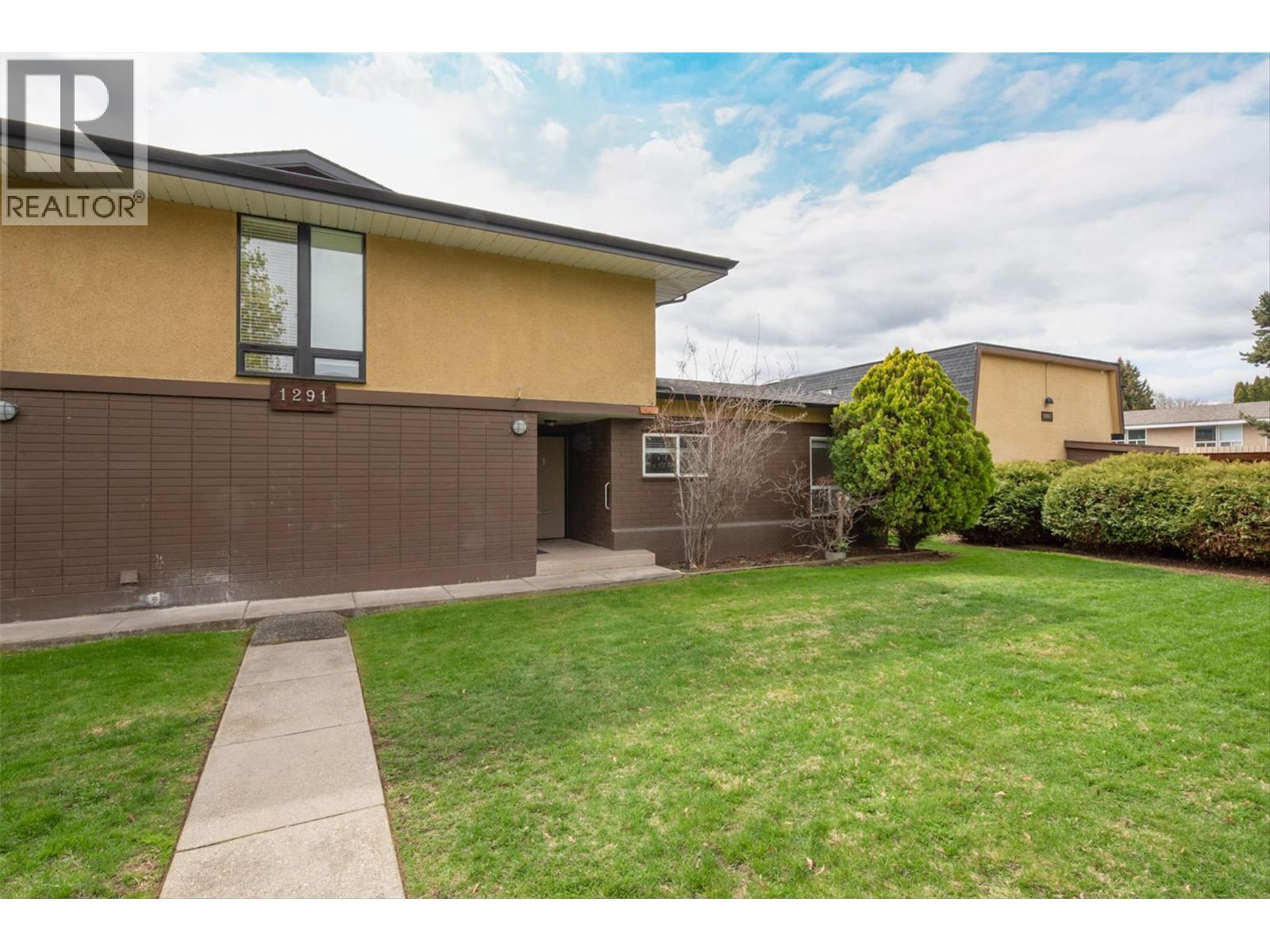- Houseful
- BC
- Kelowna
- McKinley East
- 3220 Hilltown Drive Unit 7

Highlights
Description
- Home value ($/Sqft)$506/Sqft
- Time on Houseful46 days
- Property typeSingle family
- StyleContemporary
- Neighbourhood
- Median school Score
- Year built2021
- Garage spaces3
- Mortgage payment
Welcome to Hillside Terraces at McKinley Beach. Modern end unit, 3-level luxury townhome with a triple car garage. Upstairs offers 3 bedrooms with gorgeous lake views, a spacious primary with a walk-in closet and 4-piece ensuite, plus a full bathroom and laundry. The open main level features a bright white kitchen with quartz counters, a large island, and access to a private rear terrace. The dining and living areas include oversized windows, an electric fireplace, and a 2-piece powder room. The walk-in lower level includes a foyer, mechanical room, and triple garage. Located in the vibrant McKinley Beach community with access to a marina (slips rentable), outdoor gym, beach, trails, and a brand new exclusive community centre with a great gym, pool, hot tub, sauna, tennis and pickleball courts, playground, and community garden. Pet-friendly: 2 dogs, no size/breed restrictions. Live or invest—just minutes from YLW, UBCO, Lake Country, and downtown Kelowna. (id:63267)
Home overview
- Cooling Central air conditioning
- Heat type Forced air, see remarks
- Sewer/ septic Municipal sewage system
- # total stories 3
- # garage spaces 3
- # parking spaces 3
- Has garage (y/n) Yes
- # full baths 2
- # half baths 1
- # total bathrooms 3.0
- # of above grade bedrooms 3
- Flooring Carpeted, tile, vinyl
- Has fireplace (y/n) Yes
- Community features Pets allowed, pet restrictions
- Subdivision Mckinley landing
- View Lake view, mountain view, view (panoramic)
- Zoning description Unknown
- Lot desc Landscaped
- Lot size (acres) 0.0
- Building size 1680
- Listing # 10361895
- Property sub type Single family residence
- Status Active
- Kitchen 3.048m X 5.182m
Level: 2nd - Dining room 3.048m X 3.658m
Level: 2nd - Living room 5.182m X 4.877m
Level: 2nd - Bathroom (# of pieces - 2) Measurements not available
Level: 2nd - Primary bedroom 3.505m X 4.318m
Level: 3rd - Bedroom 3.048m X 2.845m
Level: 3rd - Bathroom (# of pieces - 4) 1.473m X 2.642m
Level: 3rd - Ensuite bathroom (# of pieces - 4) 3.785m X 1.524m
Level: 3rd - Bedroom 3.353m X 3.048m
Level: 3rd - Other 12.294m X 5.791m
Level: Main - Utility 1.118m X 2.261m
Level: Main - Foyer 2.413m X 2.362m
Level: Main
- Listing source url Https://www.realtor.ca/real-estate/28822994/3220-hilltown-drive-unit-7-kelowna-mckinley-landing
- Listing type identifier Idx

$-1,948
/ Month












