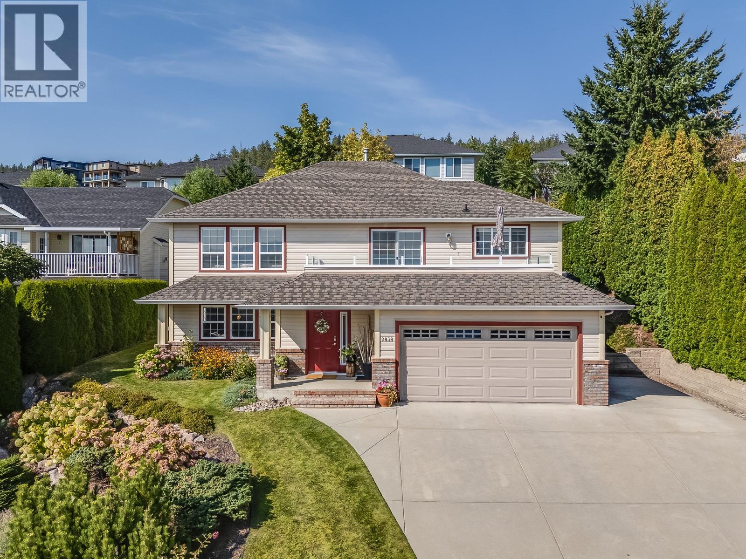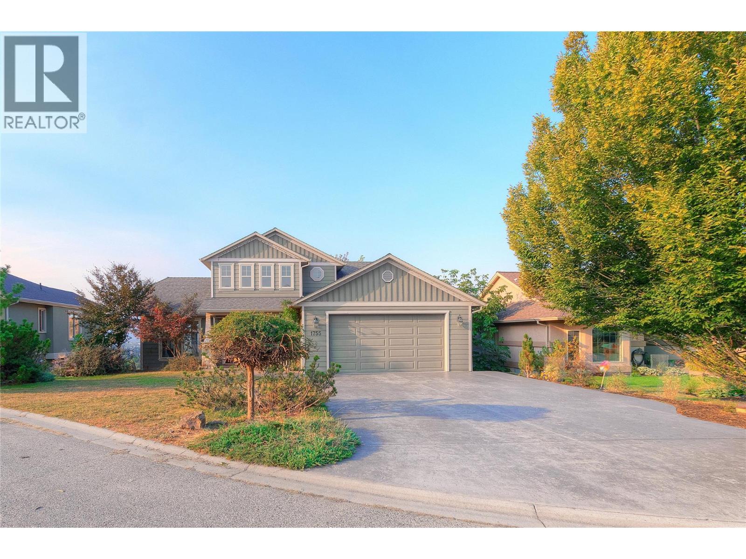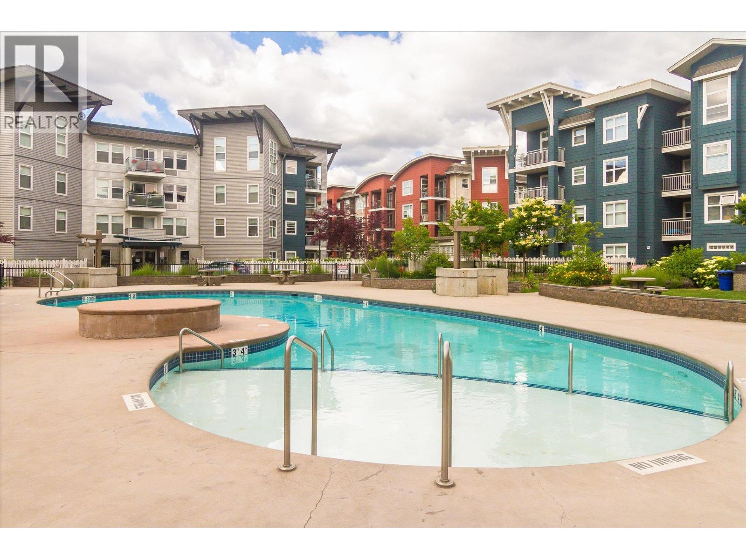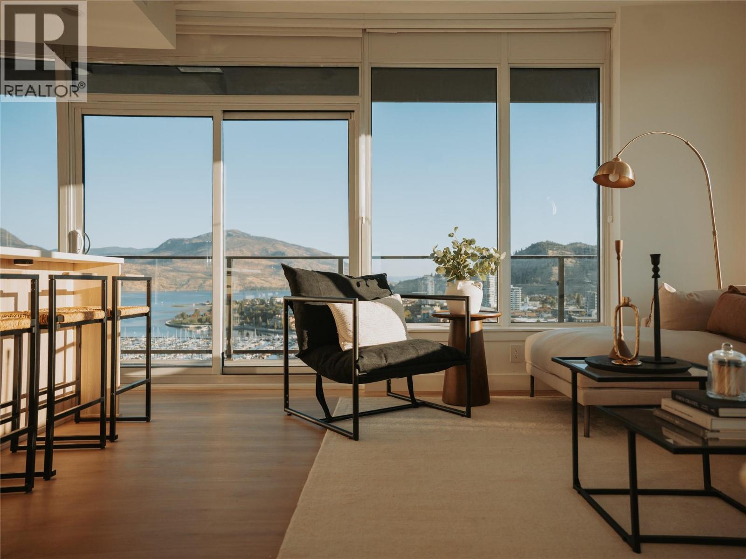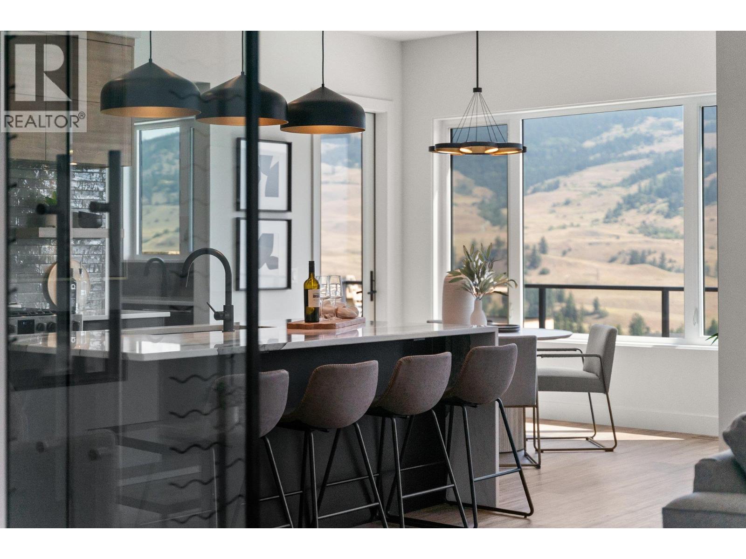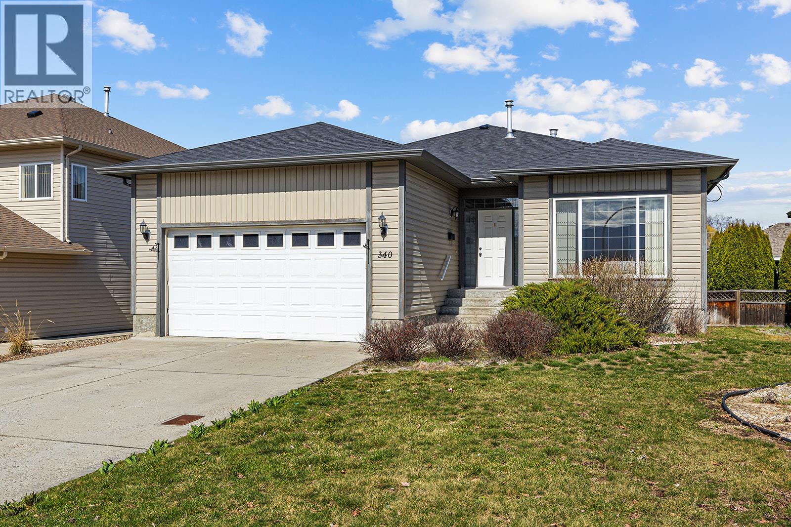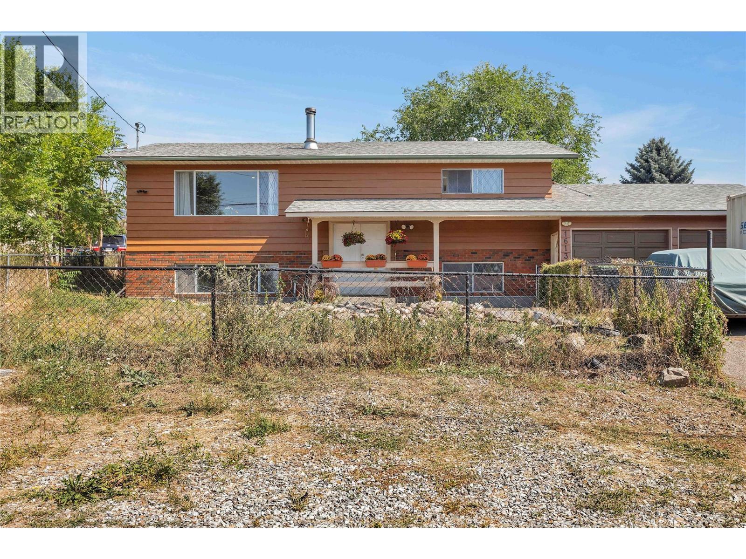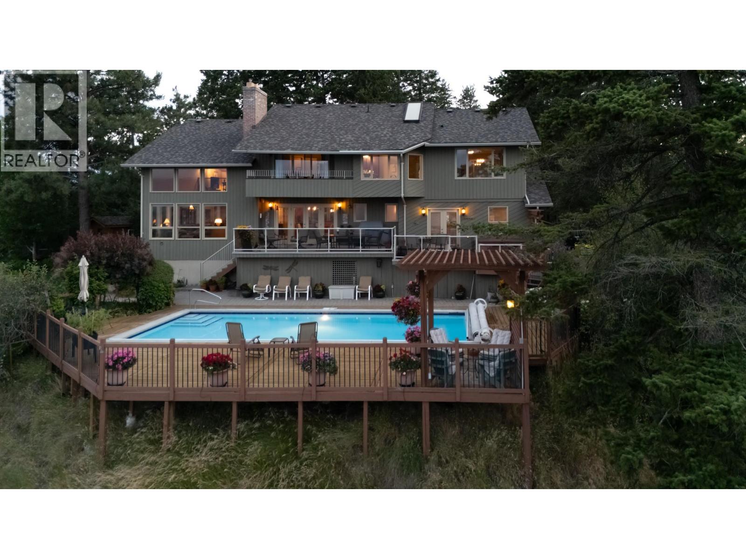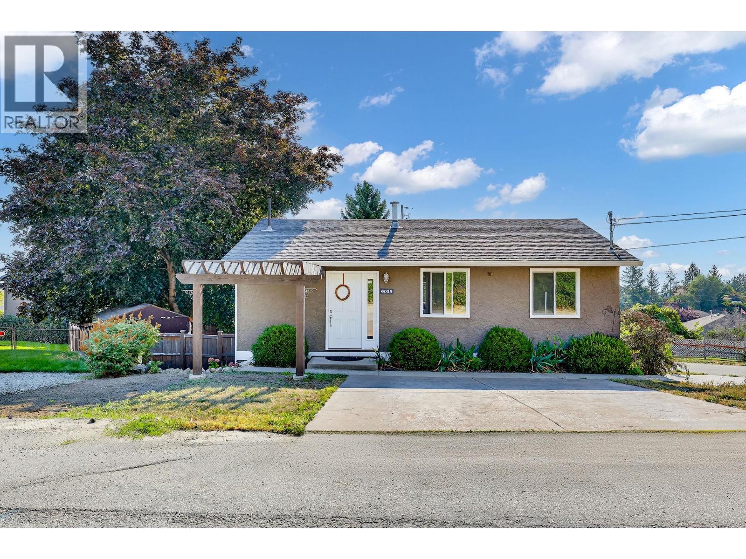- Houseful
- BC
- Kelowna
- Kettle Valley
- 323 Providence Ave
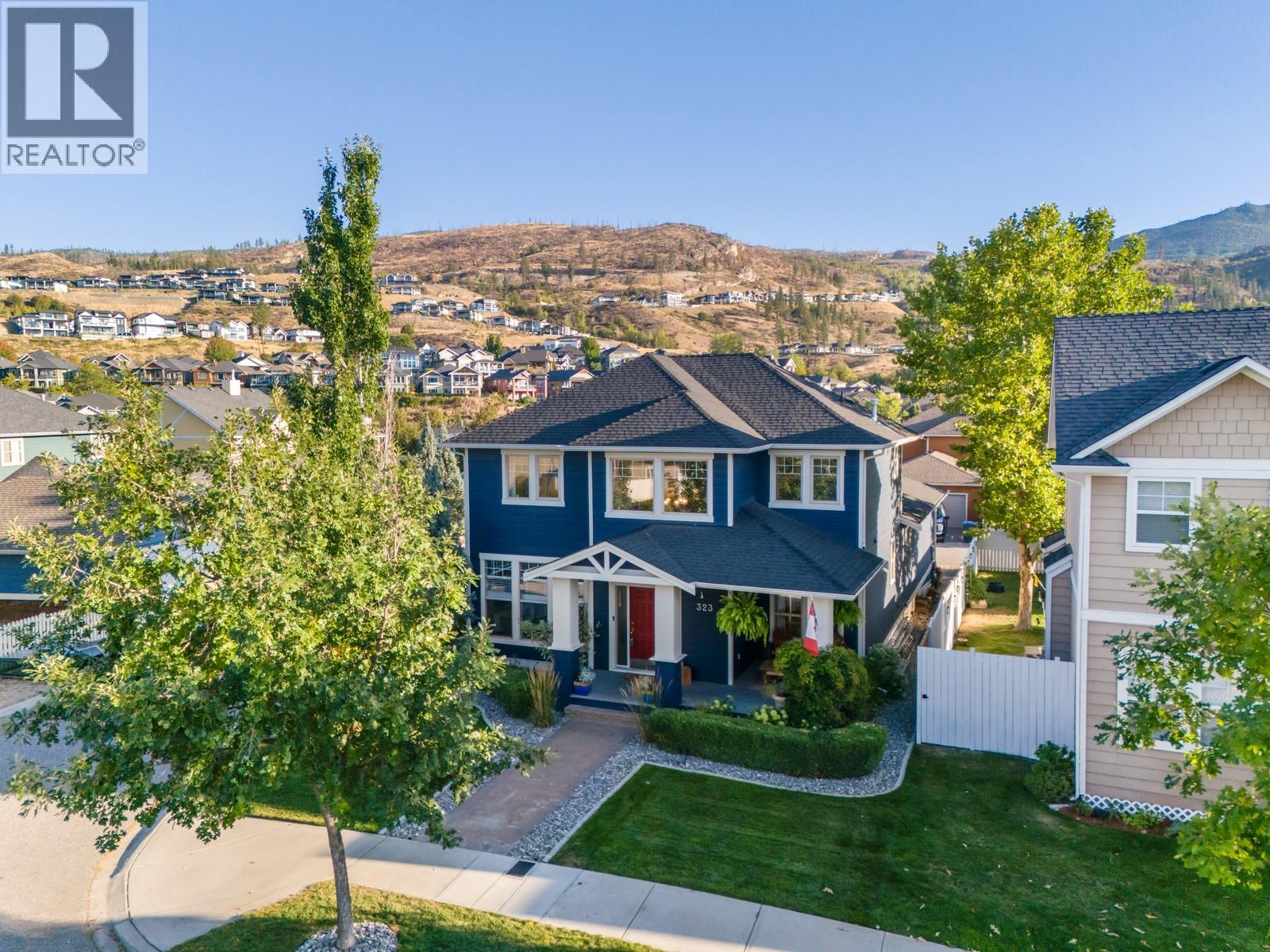
Highlights
Description
- Home value ($/Sqft)$361/Sqft
- Time on Housefulnew 3 hours
- Property typeSingle family
- Neighbourhood
- Median school Score
- Lot size5,663 Sqft
- Year built2006
- Garage spaces2
- Mortgage payment
Welcome to 323 Providence Avenue, a beautifully updated family home in the heart of Kettle Valley. Offering 5 bedrooms, 4 bathrooms, and 3,326 sq.ft. on an adorable corner lot, this home combines function and comfort in one of Kelowna’s most sought-after neighbourhoods. The layout is ideal for families with 3 bedrooms up and 2 down, a spacious primary retreat with a 5-piece ensuite and soaker tub, and multiple living spaces including a large rec room and entertainment area on the lower level. The kitchen and appliances have been updated, and the home is freshly dialed in for move-in ready living. Enjoy outdoor living with a cozy backyard setup featuring a patio, hot tub, and generous yard space. There’s a 2-car garage with extra storage, trailer parking up to 30ft, and a large laundry room that adds convenience. Located steps from local parks and minutes to Mission Village at the Ponds, this home sits in a quiet pocket of Kettle Valley yet offers quick access to schools, trails, and all the amenities that make this area so desirable. This property truly checks every box for a growing family looking for space, updates, and location. Schedule your showing today! (id:63267)
Home overview
- Cooling Central air conditioning
- Heat type Forced air, see remarks
- Sewer/ septic Municipal sewage system
- # total stories 3
- Roof Unknown
- Fencing Fence
- # garage spaces 2
- # parking spaces 5
- Has garage (y/n) Yes
- # full baths 3
- # half baths 1
- # total bathrooms 4.0
- # of above grade bedrooms 5
- Flooring Carpeted, hardwood, tile
- Has fireplace (y/n) Yes
- Community features Family oriented
- Subdivision Kettle valley
- View Mountain view, valley view, view (panoramic)
- Zoning description Residential
- Directions 2212701
- Lot desc Landscaped, level
- Lot dimensions 0.13
- Lot size (acres) 0.13
- Building size 3326
- Listing # 10363005
- Property sub type Single family residence
- Status Active
- Bedroom 3.658m X 4.394m
Level: 2nd - Primary bedroom 5.156m X 4.902m
Level: 2nd - Bedroom 3.073m X 3.912m
Level: 2nd - Bathroom (# of pieces - 3) 2.083m X 2.718m
Level: 2nd - Other 3.429m X 5.004m
Level: 2nd - Ensuite bathroom (# of pieces - 5) 4.445m X 3.505m
Level: 2nd - Other 2.997m X 1.626m
Level: 2nd - Storage 2.845m X 1.702m
Level: Basement - Bedroom 2.921m X 3.886m
Level: Basement - Bathroom (# of pieces - 3) 2.184m X 1.956m
Level: Basement - Recreational room 2.489m X 4.699m
Level: Basement - Bedroom 3.15m X 3.175m
Level: Basement - Utility 1.981m X 1.524m
Level: Basement - Family room 7.95m X 8.966m
Level: Basement - Laundry 2.667m X 4.775m
Level: Main - Other 2.438m X 4.064m
Level: Main - Foyer 2.438m X 1.981m
Level: Main - Living room 3.835m X 5.563m
Level: Main - Kitchen 7.671m X 4.724m
Level: Main - Storage 1.524m X 2.489m
Level: Main
- Listing source url Https://www.realtor.ca/real-estate/28898537/323-providence-avenue-kelowna-kettle-valley
- Listing type identifier Idx

$-3,200
/ Month

