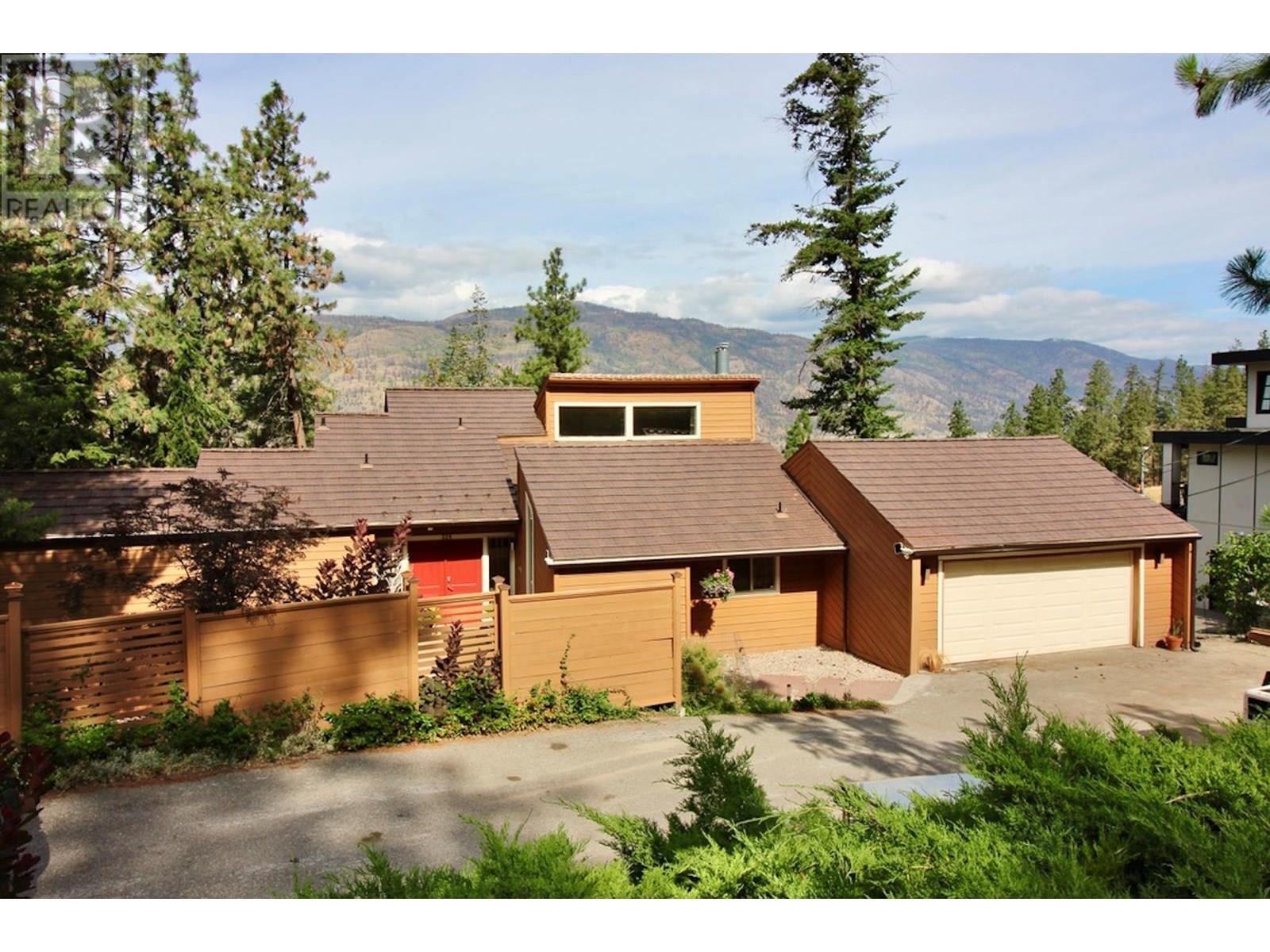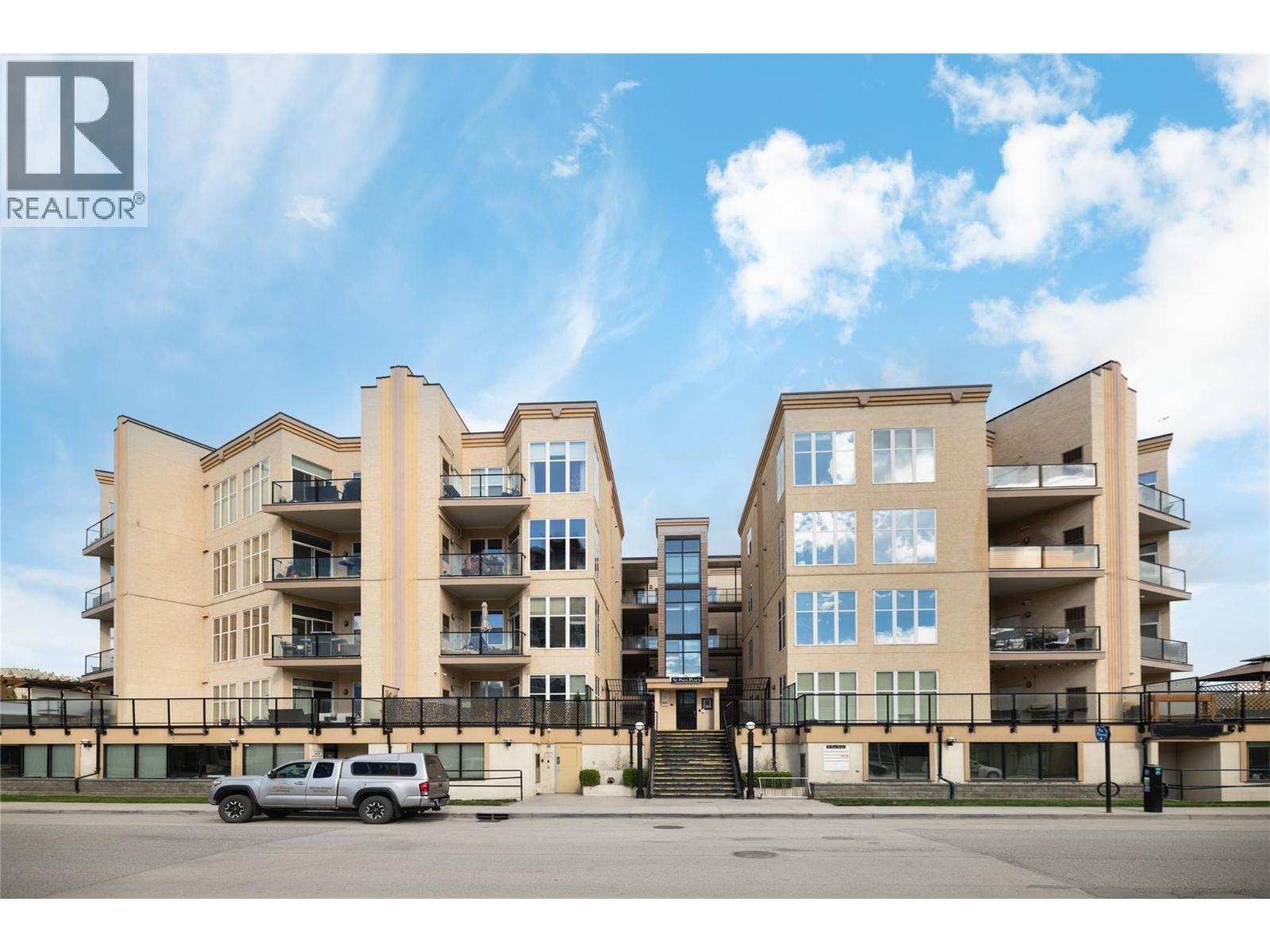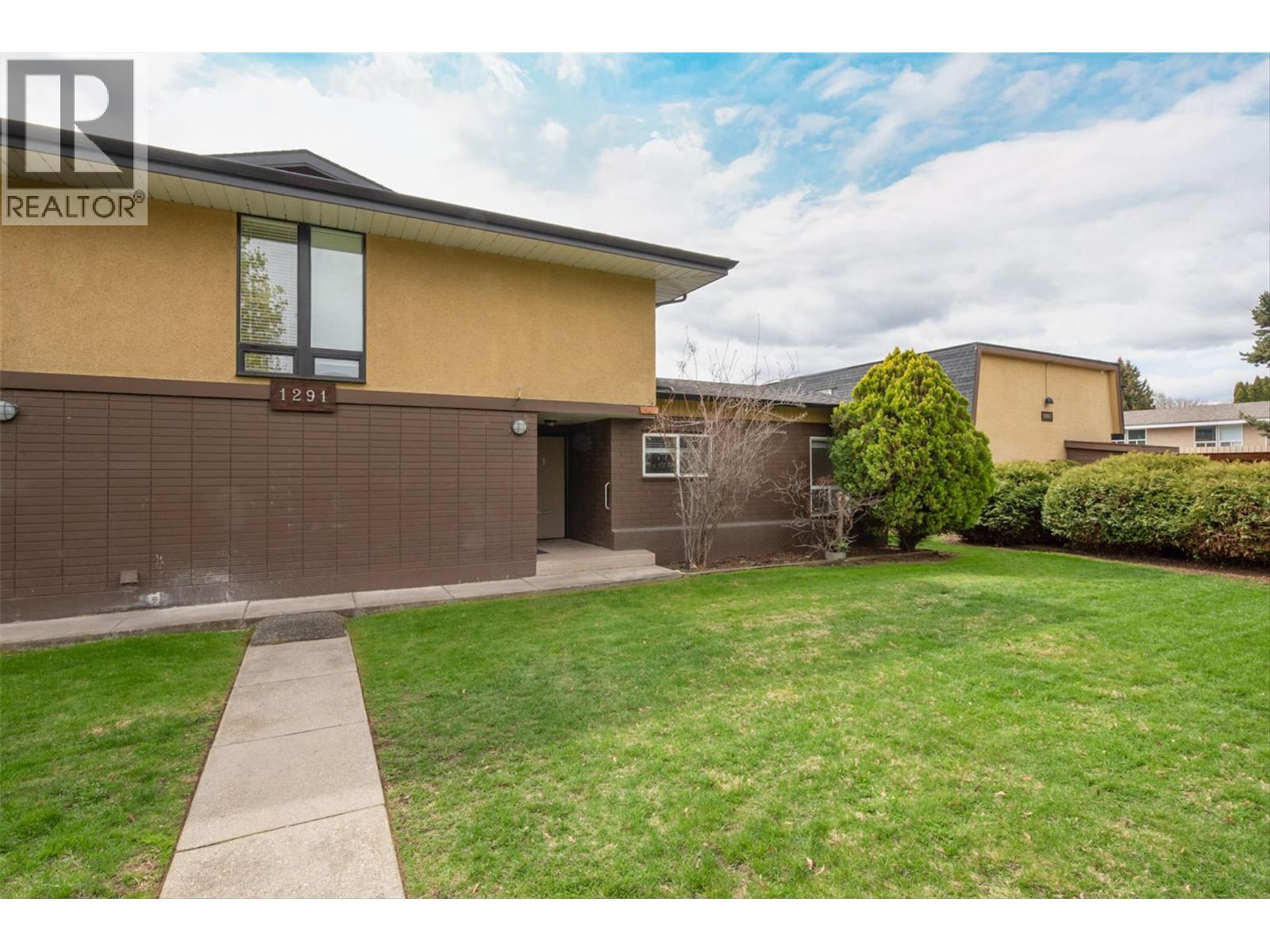- Houseful
- BC
- Kelowna
- Clifton North
- 324 Clifton Rd N

324 Clifton Rd N
324 Clifton Rd N
Highlights
Description
- Home value ($/Sqft)$446/Sqft
- Time on Houseful109 days
- Property typeSingle family
- StyleSplit level entry
- Neighbourhood
- Median school Score
- Lot size0.32 Acre
- Year built1977
- Garage spaces2
- Mortgage payment
First Time on the Market in 47 Years with access to the water via Clifton Highlands! This spacious 4-bedroom, 3-bathroom detached home offers 2,581 sq ft of timeless design, thoughtful updates, & spectacular views of the lake and valley. The home is full of character & comfort. Inside, you'll find warm hardwood floors, vaulted cedar ceilings, & a renovated kitchen complete with an eating nook and built-in cabinet. A separate dining room opens through sliding glass doors to a sun deck—perfect for entertaining. The living room features a cozy fireplace (previously connected to propane) and a French door to a second deck where you can take in the stunning scenery. The primary suite is a true retreat with a walk-in closet & renovated ensuite featuring a soaker tub, double sinks with granite counters, & updated vanity. The main floor has a bedroom with full bathroom adjacent. Downstairs includes two additional bedrooms with a full bath & a spacious family room, ideal for guests, teens, or extended family. Additional features include C/A, B/I vacuum, 200 amp service, furnace (2019), hot water tank 2018. Recently connected to sewer so your touch is needed for yardwork & has a 50-year roof installed in 2008 for long-term peace of mind. The double garage provides ample storage and parking, while the quiet, established neighbourhood offers a perfect balance of privacy and convenience. This is a rare opportunity to own a home that has been lovingly cared for—ready for its next chapter. (id:63267)
Home overview
- Cooling Central air conditioning
- Heat type See remarks
- Sewer/ septic Municipal sewage system
- # total stories 4
- Roof Unknown
- # garage spaces 2
- # parking spaces 2
- Has garage (y/n) Yes
- # full baths 3
- # total bathrooms 3.0
- # of above grade bedrooms 4
- Flooring Carpeted, hardwood, tile
- Subdivision Glenmore
- Zoning description Residential
- Lot dimensions 0.32
- Lot size (acres) 0.32
- Building size 2581
- Listing # 10354775
- Property sub type Single family residence
- Status Active
- Full bathroom 3.708m X 1.524m
Level: 2nd - Other 1.829m X 1.219m
Level: 2nd - Primary bedroom 4.166m X 3.861m
Level: 2nd - Full ensuite bathroom 3.658m X 1.981m
Level: 2nd - Bedroom 3.861m X 3.505m
Level: 3rd - Bedroom 4.166m X 3.556m
Level: 3rd - Family room 4.267m X 3.81m
Level: 4th - Laundry 3.658m X 2.591m
Level: 4th - Storage 5.639m X 3.048m
Level: 4th - Full bathroom 8'5''
Level: Main - Dining room 4.877m X 3.658m
Level: Main - Kitchen 3.658m X 2.438m
Level: Main - Bedroom 3.658m X 3.048m
Level: Main - Living room 5.791m X 4.877m
Level: Main - Dining nook 3.658m X 2.438m
Level: Main
- Listing source url Https://www.realtor.ca/real-estate/28559887/324-clifton-road-n-kelowna-glenmore
- Listing type identifier Idx

$-3,067
/ Month












