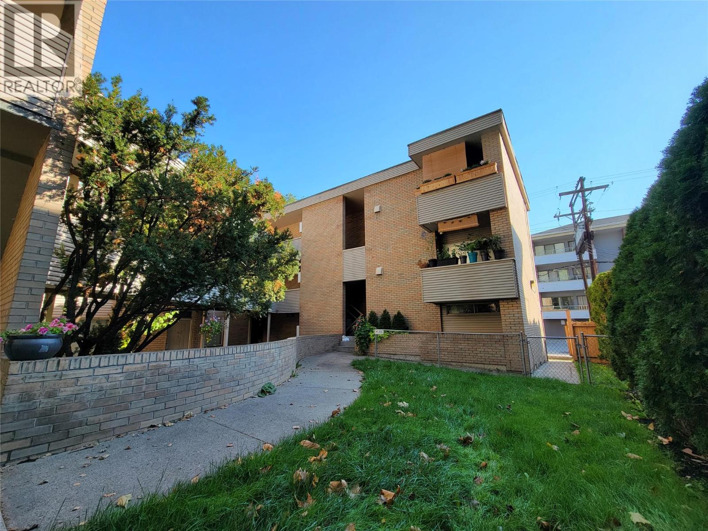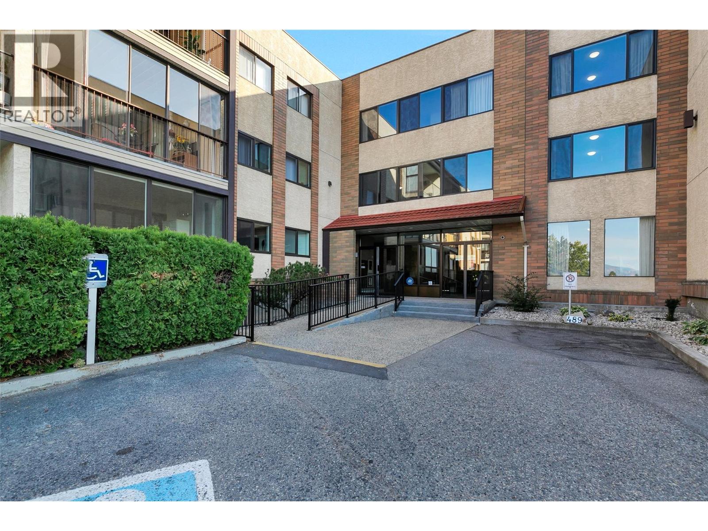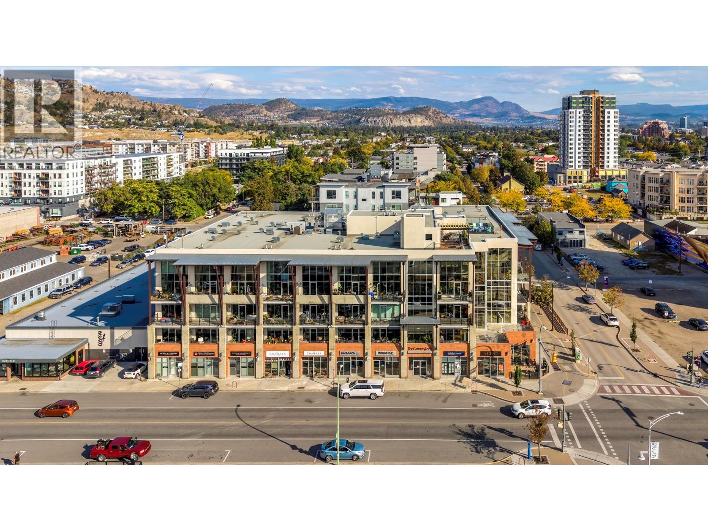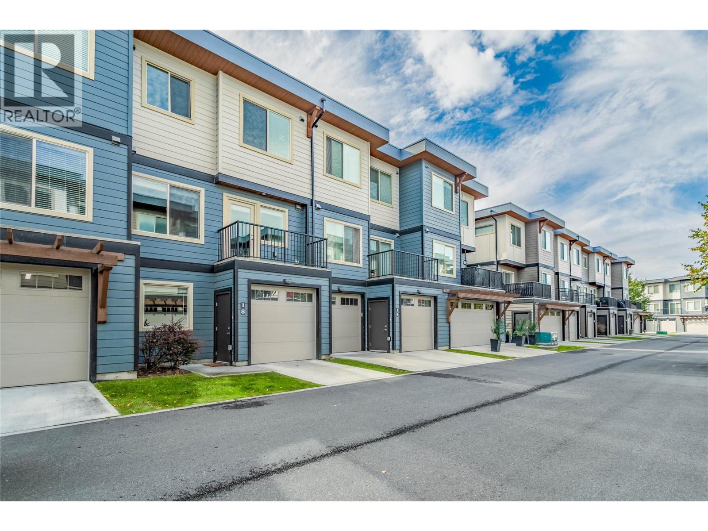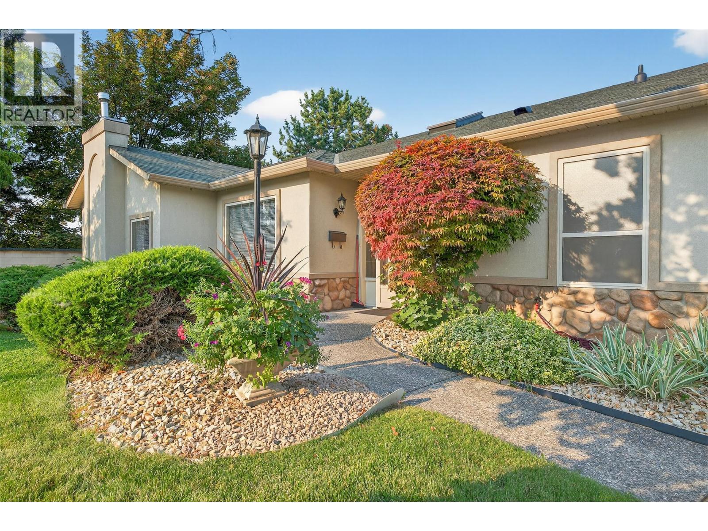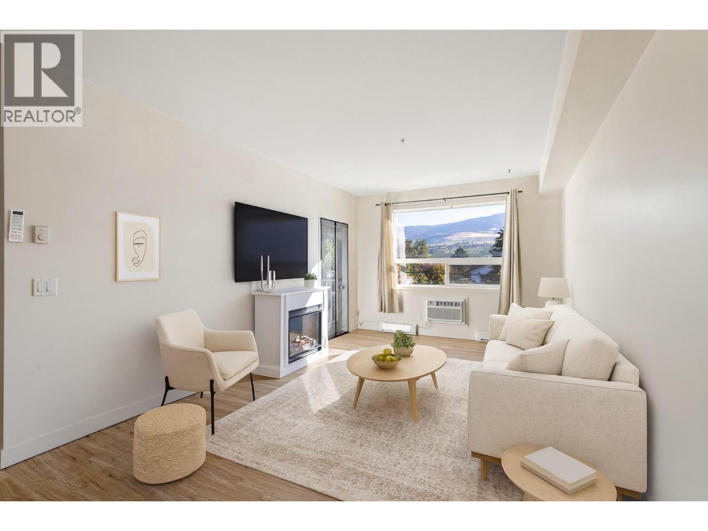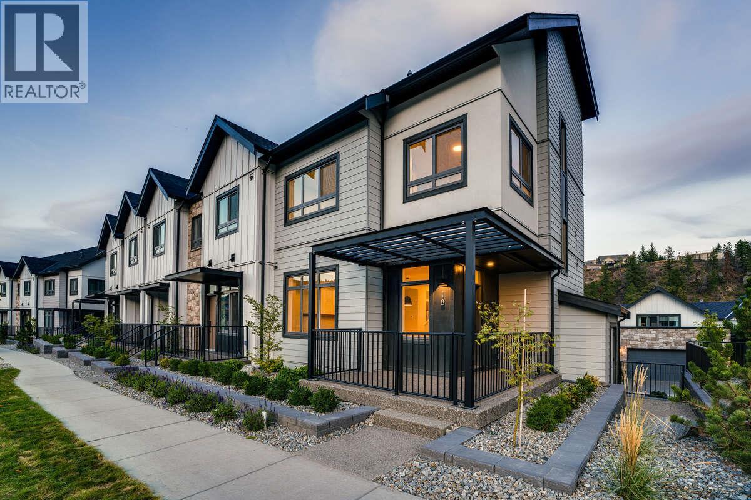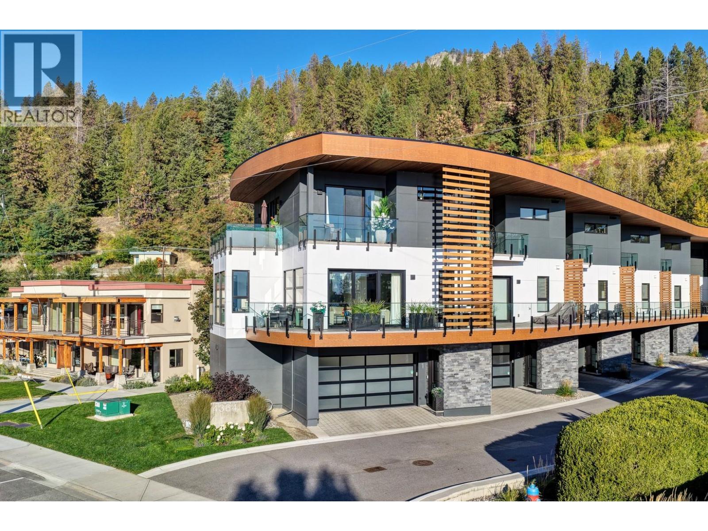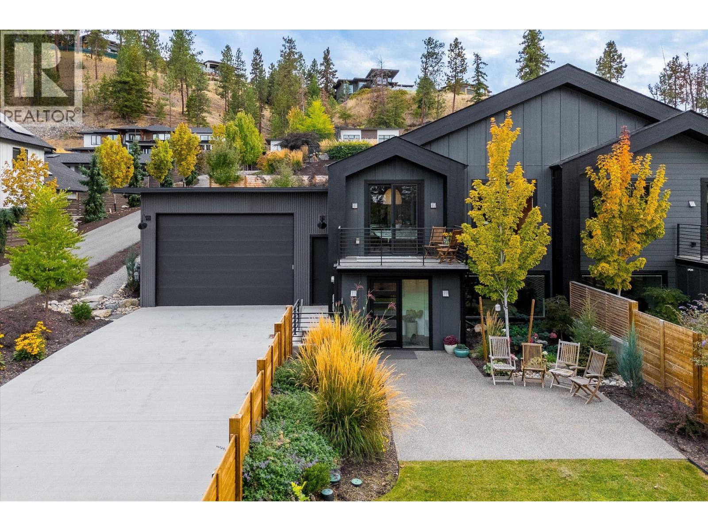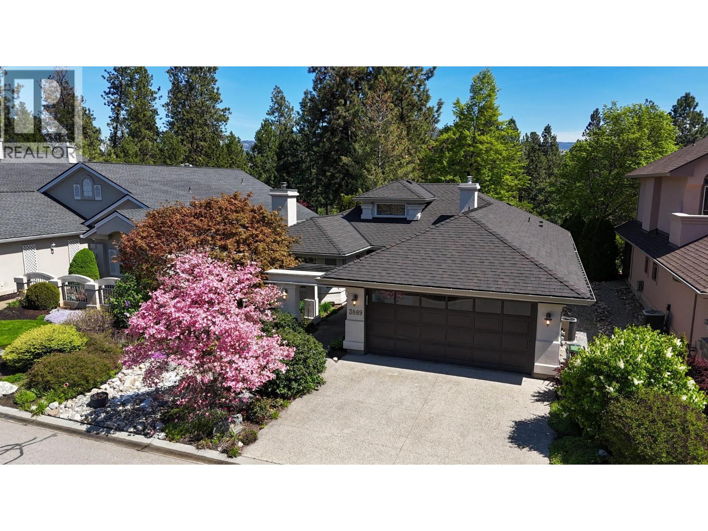- Houseful
- BC
- Kelowna
- South Pandosy
- 3411 Watt Rd
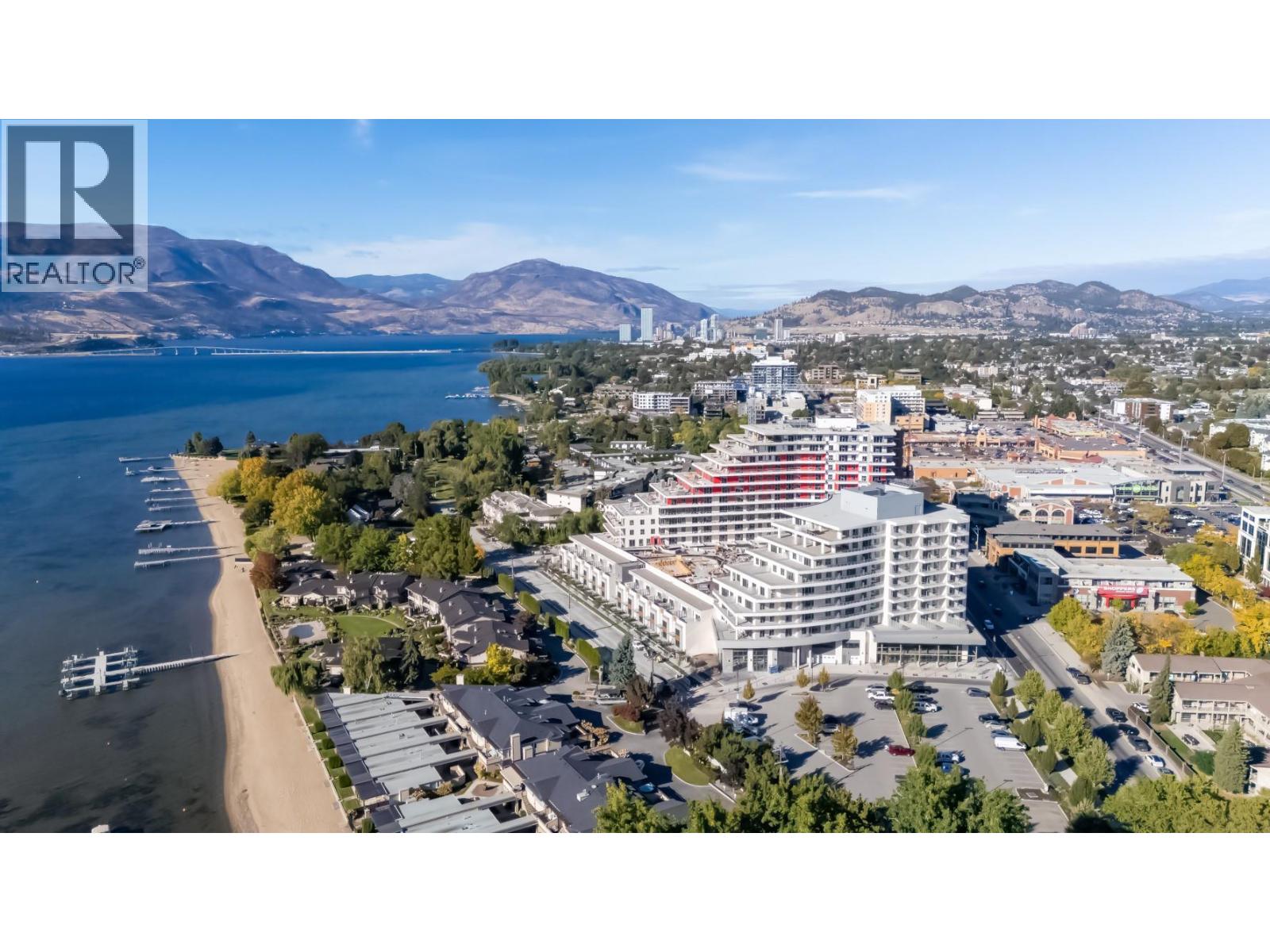
Highlights
Description
- Home value ($/Sqft)$766/Sqft
- Time on Housefulnew 15 hours
- Property typeSingle family
- Neighbourhood
- Median school Score
- Year built2025
- Mortgage payment
Luxury & Sophistication at Movala – Experience the pinnacle of modern living in this stunning 1,959 sq ft, 3 bedroom, 2.5 bathroom townhome nestled beside Kelowna’s beloved Gyro Beach. Every detail has been thoughtfully designed, from the herringbone hardwood floors and Hunter Douglas remote blinds to the soaring 9-foot ceilings and expansive outdoor balconies. The gourmet kitchen showcases modern flat chelsea grey cabinetry with brushed nickel hardware, quartz countertops with a waterfall edge island, premium appliance package including an induction cooktop, convection wall oven and a built-in beverage centre including a wine fridge. Bathrooms offer a spa-like retreat with polished porcelain tile showers, heated ensuite floors, elegant undermount sinks, and refined finishes. Enjoy the expansive private 3rd-floor terrace featuring breathtaking lake and mountain views, wired for a hot tub. The home comes with 2 secure parking stalls and a storage locker. Movala offers unmatched resort-style amenities, including a pool, hot tub, cabanas, fire bowls, outdoor dining and BBQs, plus indoor luxuries like a fitness centre, yoga studio, games lounge, library, private dining, work hubs, guest suites, and more. Located in the vibrant South Pandosy neighbourhood, this home offers incredible walkability to restaurants, shops, and all of life’s essentials – the perfect blend of sophistication, functionality, and timeless elegance. GST has been paid! (id:63267)
Home overview
- Cooling Central air conditioning
- Heat type Forced air
- Has pool (y/n) Yes
- Sewer/ septic Municipal sewage system
- # total stories 3
- # parking spaces 2
- # full baths 2
- # half baths 1
- # total bathrooms 3.0
- # of above grade bedrooms 3
- Flooring Carpeted, hardwood, tile
- Community features Pet restrictions, pets allowed with restrictions, rentals allowed
- Subdivision Lower mission
- View Lake view, mountain view
- Zoning description Unknown
- Lot size (acres) 0.0
- Building size 1959
- Listing # 10365425
- Property sub type Single family residence
- Status Active
- Laundry 2.642m X 2.413m
Level: 2nd - Ensuite bathroom (# of pieces - 4) 3.124m X 2.972m
Level: 2nd - Primary bedroom 2.896m X 4.597m
Level: 2nd - Full bathroom 2.642m X 1.473m
Level: 2nd - Bedroom 2.692m X 3.658m
Level: 2nd - Bedroom 3.277m X 2.54m
Level: 3rd - Loft 3.912m X 3.861m
Level: 3rd - Kitchen 4.267m X 2.388m
Level: Main - Partial bathroom 0.914m X 2.108m
Level: Main - Dining room 3.531m X 2.108m
Level: Main - Living room 4.699m X 5.563m
Level: Main
- Listing source url Https://www.realtor.ca/real-estate/28974649/3411-watt-road-kelowna-lower-mission
- Listing type identifier Idx

$-3,406
/ Month

