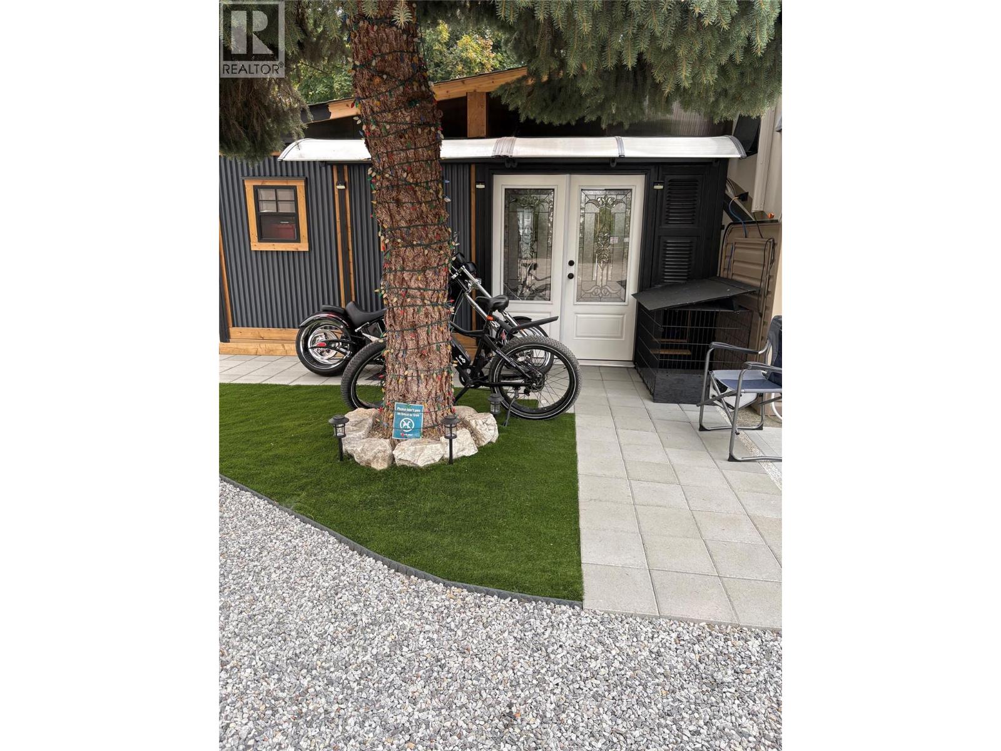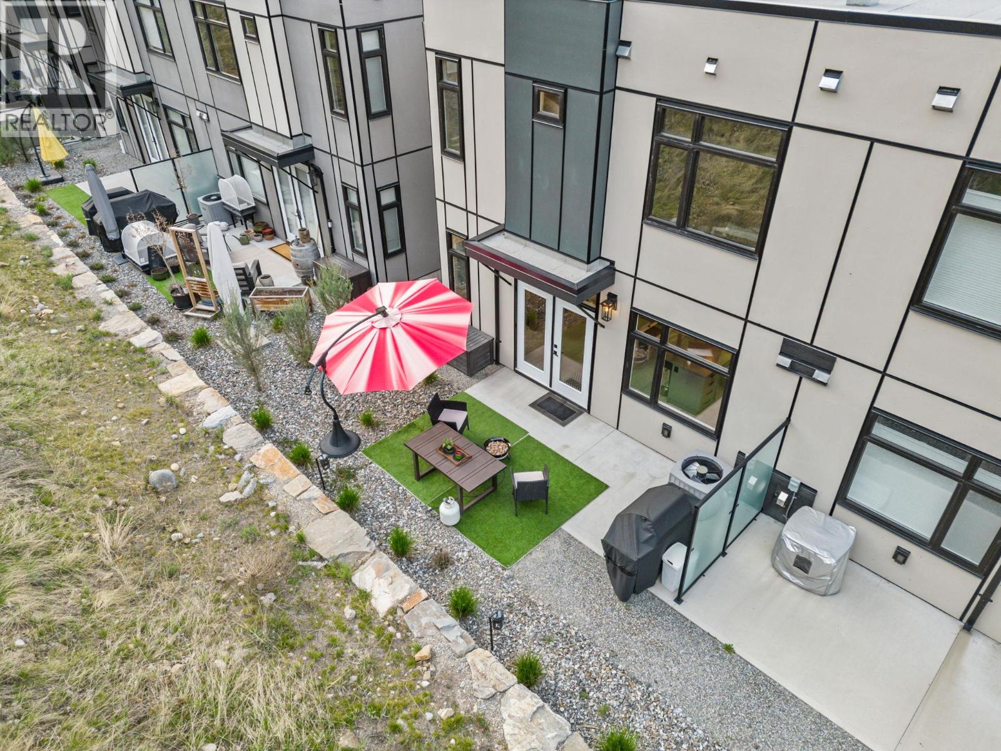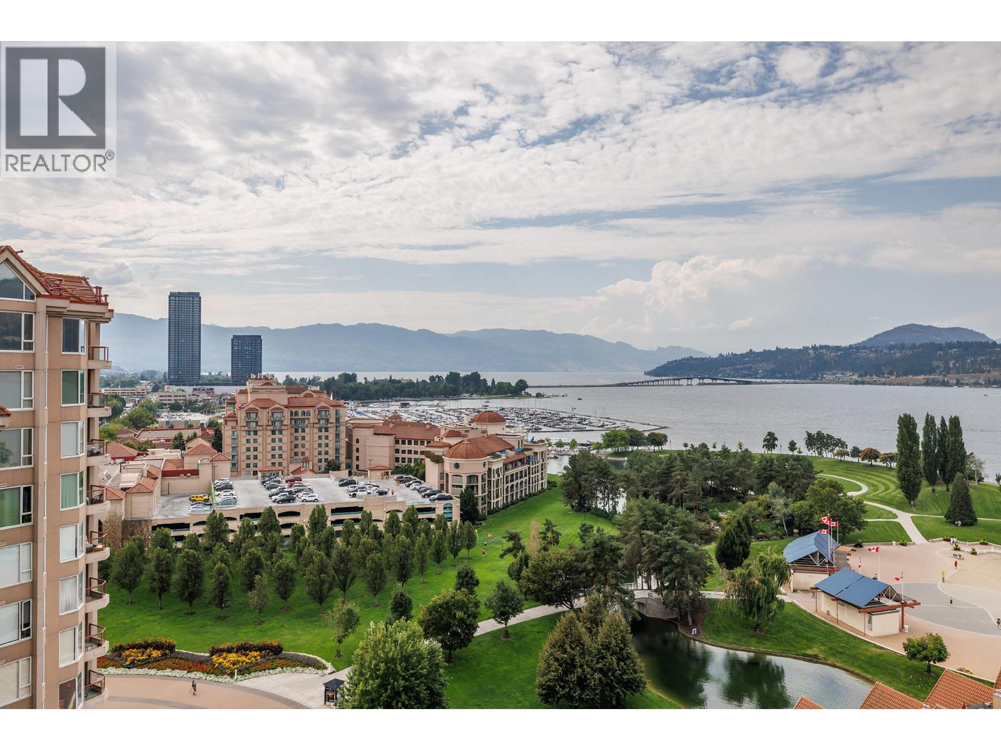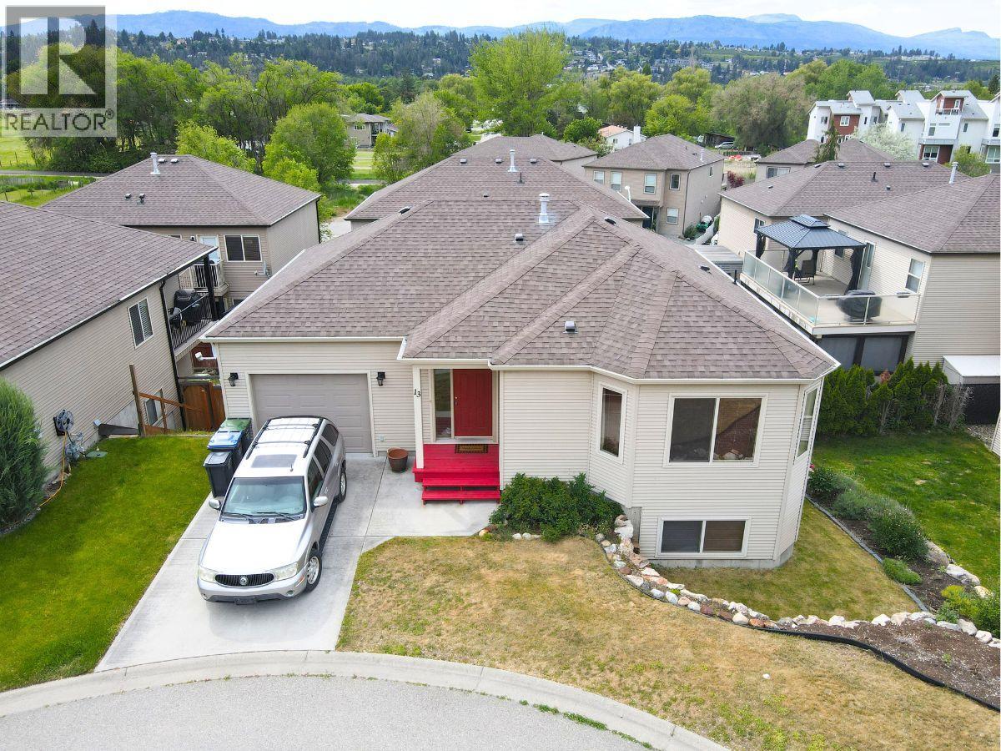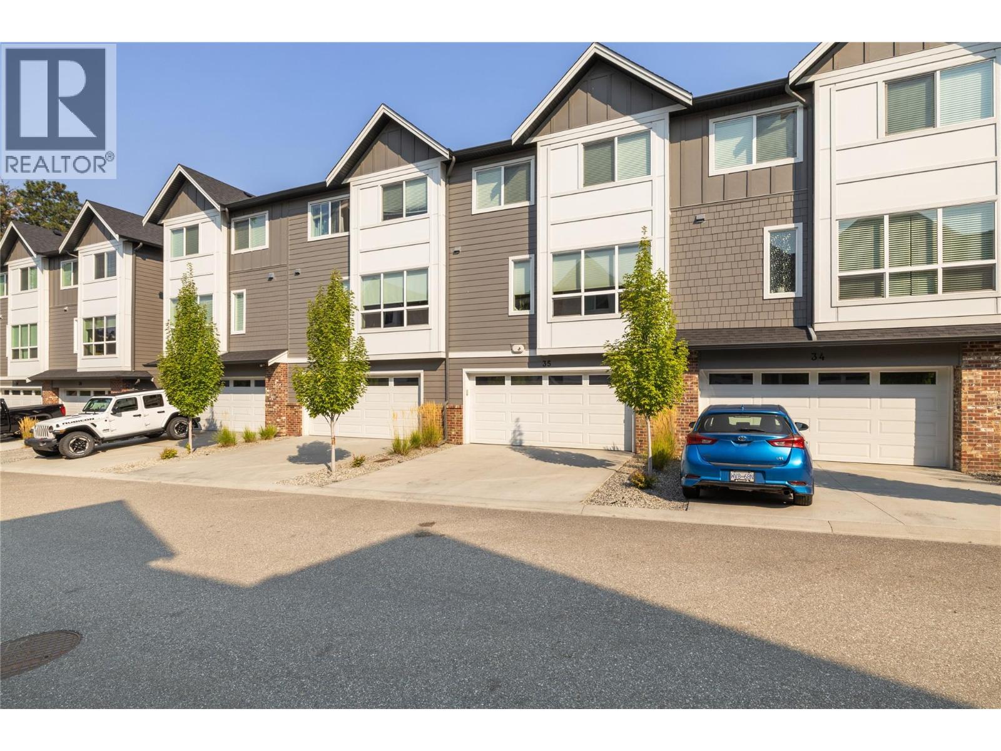- Houseful
- BC
- Kelowna
- McKinley East
- 3424 Water Birch Cir
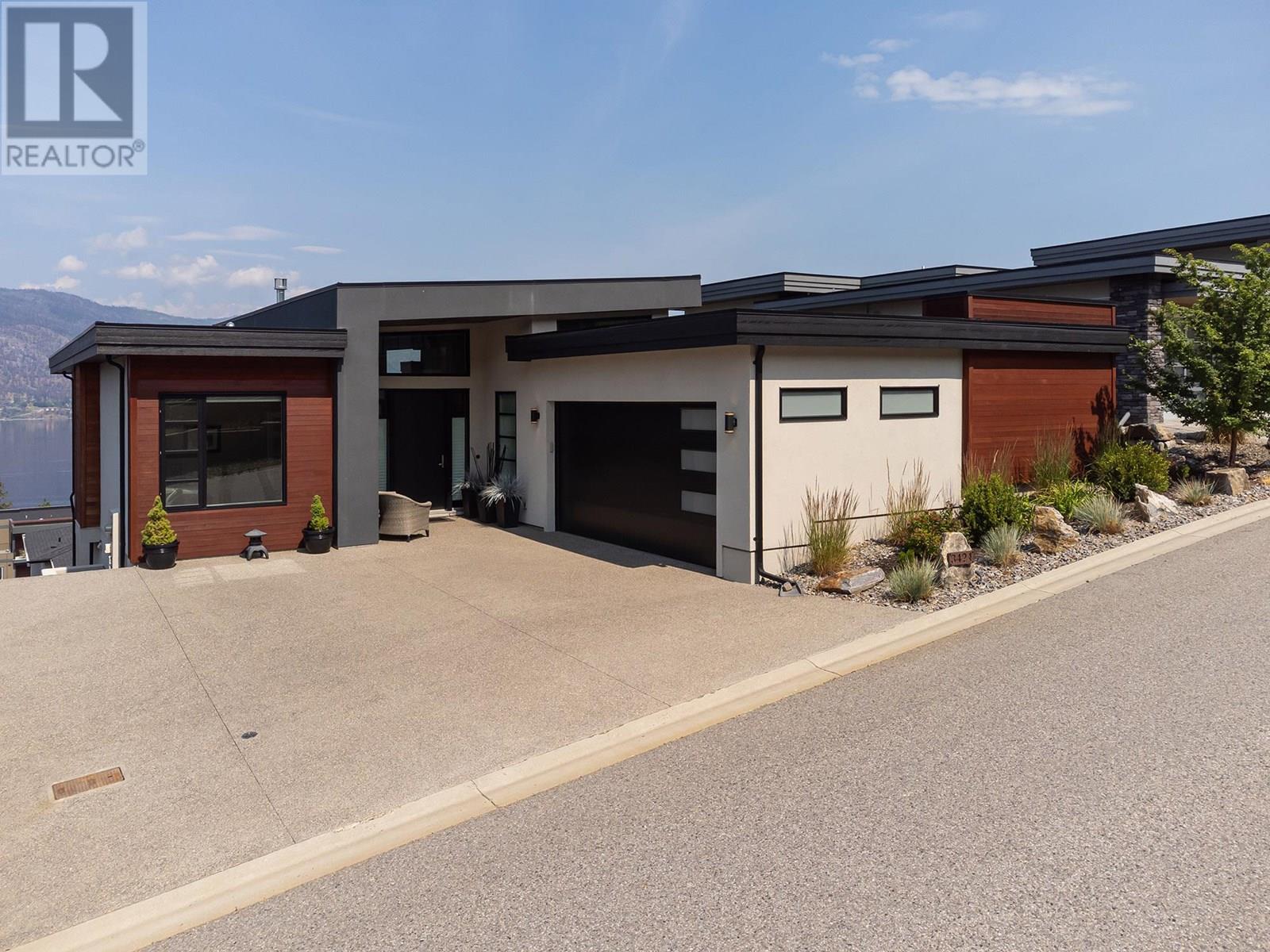
3424 Water Birch Cir
3424 Water Birch Cir
Highlights
Description
- Home value ($/Sqft)$569/Sqft
- Time on Houseful71 days
- Property typeSingle family
- StyleRanch
- Neighbourhood
- Median school Score
- Lot size6,098 Sqft
- Year built2018
- Mortgage payment
Welcome to this modern 4-bedroom plus office rancher in the heart of McKinley Beach, perfectly positioned on a flat street just a short walk to the marina and nearby trails. Enjoy stunning lake views, a sleek flat roof design, and a 2.5 car garage with a flat spacious driveway offering extra parking for two vehicles. The main level features a large primary bedroom with a beautiful en suite with heated floors, a bright home office, and an open-concept great room with vaulted ceilings and a gas fireplace. The kitchen is thoughtfully laid out with a gas range, oversized fridge/freezer, walk-in butler pantry, and beverage fridge—ideal for both daily living and entertaining. Downstairs offers three generous bedrooms, a full bathroom with a walk-in glass shower and separate tub, a cozy rec room with a second gas fireplace, a wine room, and ample storage. Step outside to the hot tub and soak in the sweeping lake views. This smart home includes Control4 automation, smart lighting, built-in speakers (inside and out), garage door control, a security system with cameras, and central vac. Enjoy access to McKinley Beach’s incredible amenities: an indoor pool, outdoor hot tub, large gym, yoga studio, pickleball and tennis courts, community gardens, and a winery coming soon. Impeccably maintained and move-in ready—this is effortless lakeview living at its best. (id:55581)
Home overview
- Cooling Central air conditioning
- Heat type Forced air
- Sewer/ septic Municipal sewage system
- # total stories 2
- Roof Unknown
- # parking spaces 4
- Has garage (y/n) Yes
- # full baths 2
- # half baths 1
- # total bathrooms 3.0
- # of above grade bedrooms 4
- Flooring Hardwood, laminate, tile
- Subdivision Mckinley landing
- View Lake view, mountain view, view (panoramic)
- Zoning description Unknown
- Lot desc Underground sprinkler
- Lot dimensions 0.14
- Lot size (acres) 0.14
- Building size 3076
- Listing # 10353659
- Property sub type Single family residence
- Status Active
- Bedroom 4.064m X 4.216m
Level: Lower - Bedroom 4.343m X 4.343m
Level: Lower - Bathroom (# of pieces - 4) 2.896m X 3.2m
Level: Lower - Recreational room 5.207m X 6.401m
Level: Lower - Bedroom 4.267m X 4.369m
Level: Lower - Office 3.023m X 3.124m
Level: Main - Other 3.023m X 1.854m
Level: Main - Primary bedroom 4.267m X 4.648m
Level: Main - Kitchen 4.597m X 3.073m
Level: Main - Living room 5.944m X 6.452m
Level: Main - Ensuite bathroom (# of pieces - 5) 3.556m X 3.124m
Level: Main - Bathroom (# of pieces - 2) 1.575m X 1.524m
Level: Main - Other 7.264m X 8.077m
Level: Main - Pantry 2.388m X 2.261m
Level: Main - Laundry 1.981m X 2.769m
Level: Main - Dining room 4.597m X 3.2m
Level: Main
- Listing source url Https://www.realtor.ca/real-estate/28525630/3424-water-birch-circle-kelowna-mckinley-landing
- Listing type identifier Idx

$-4,664
/ Month








