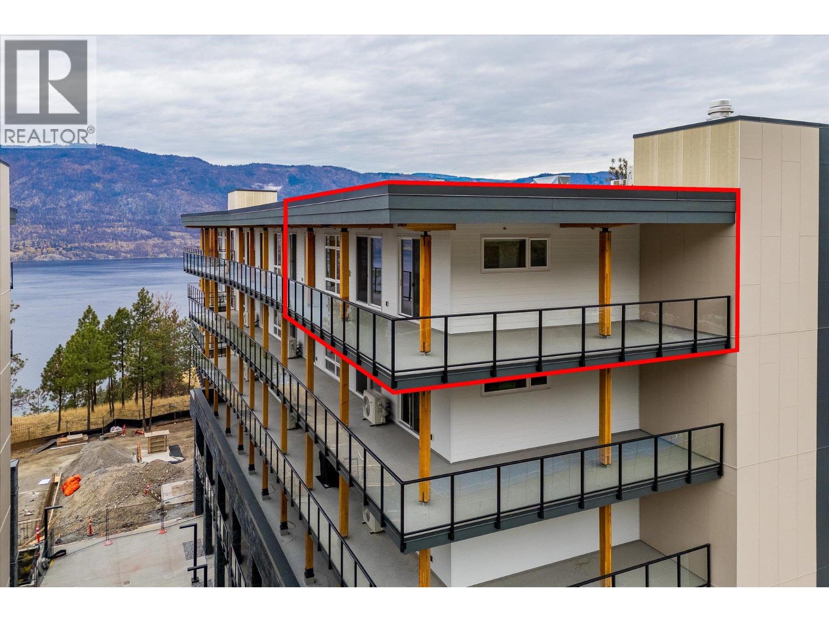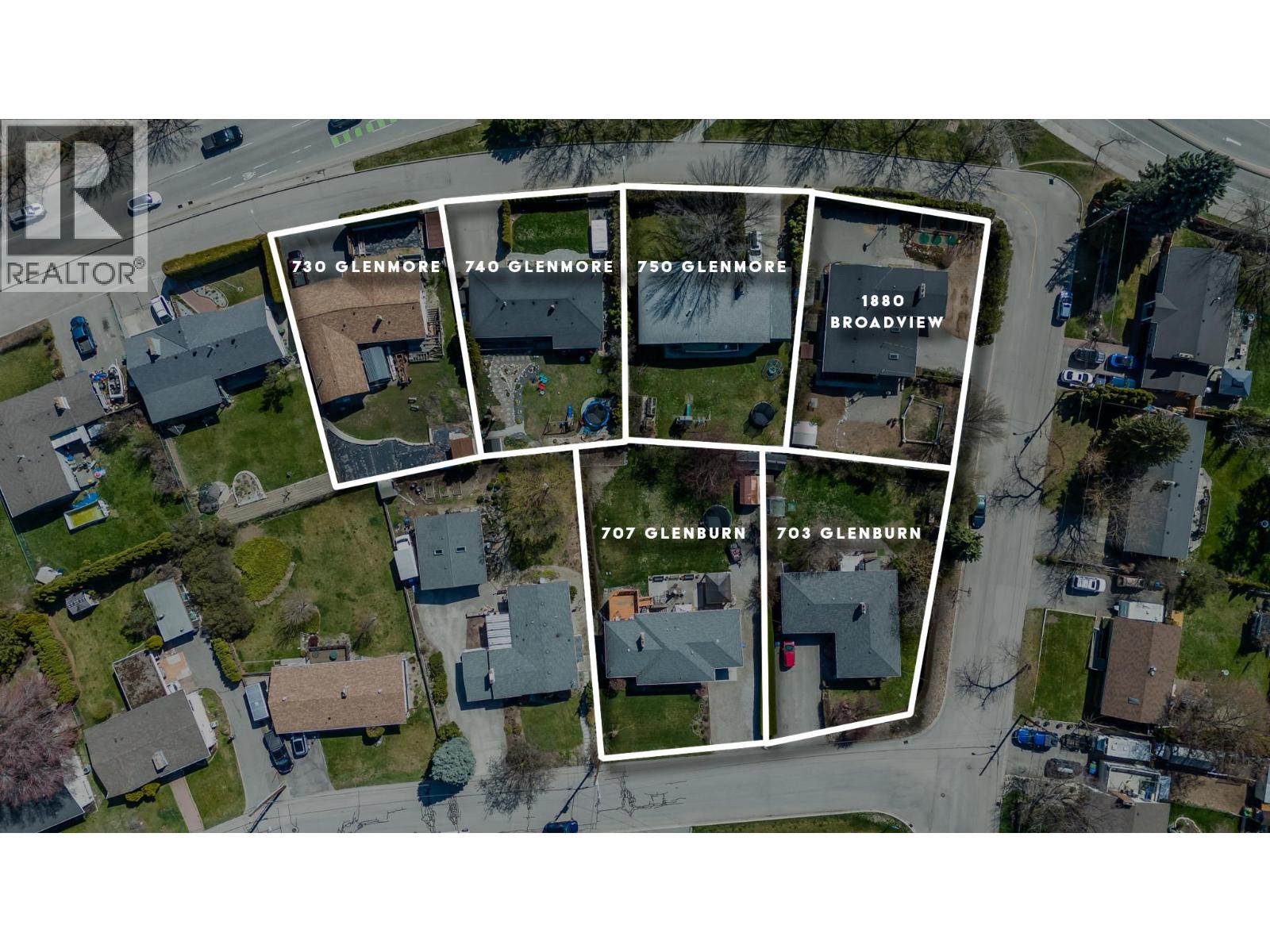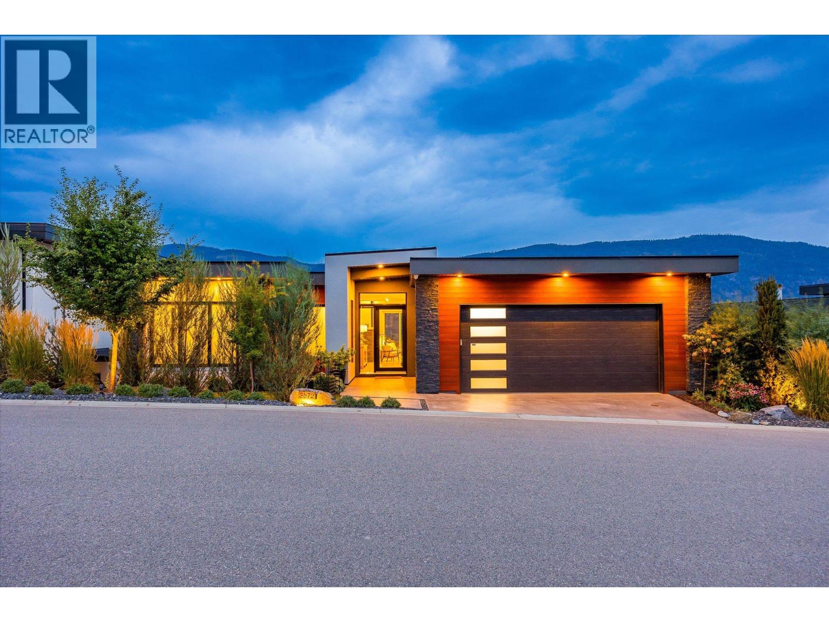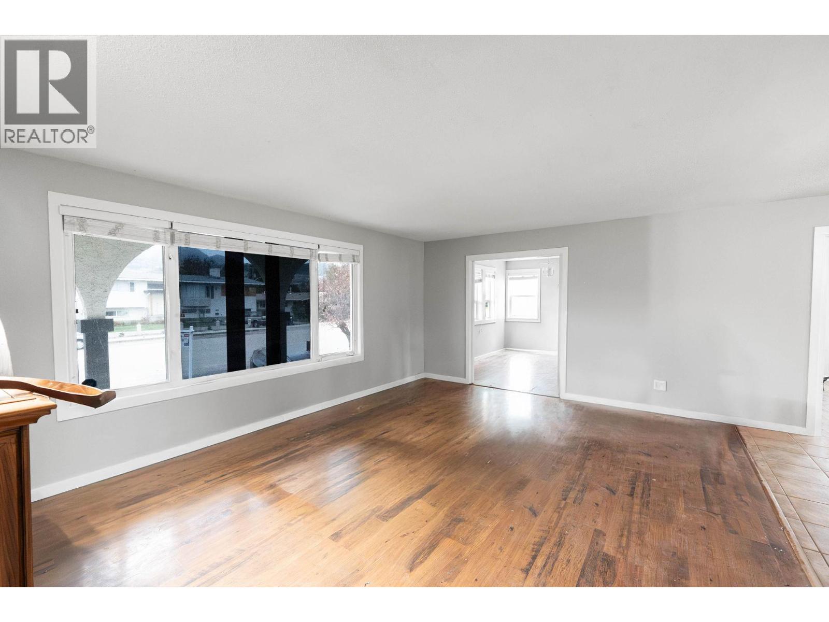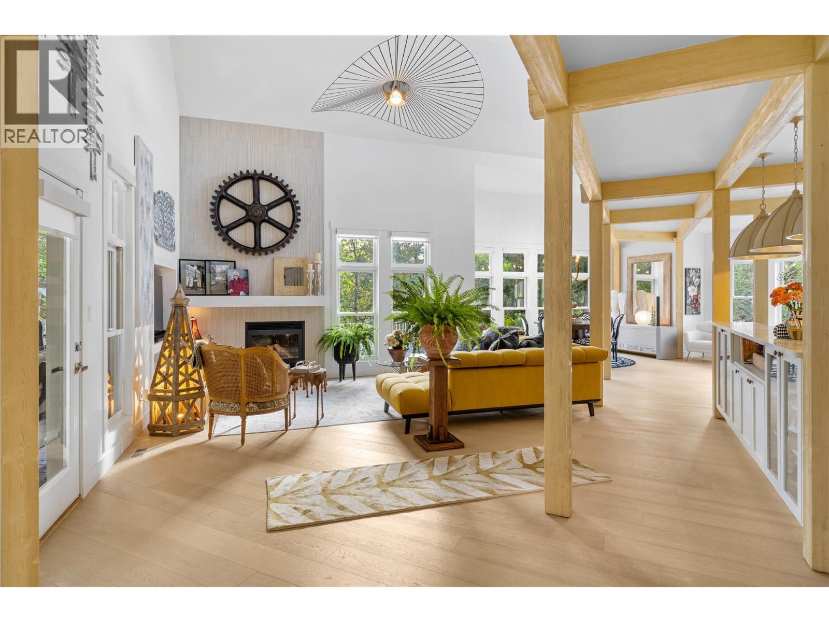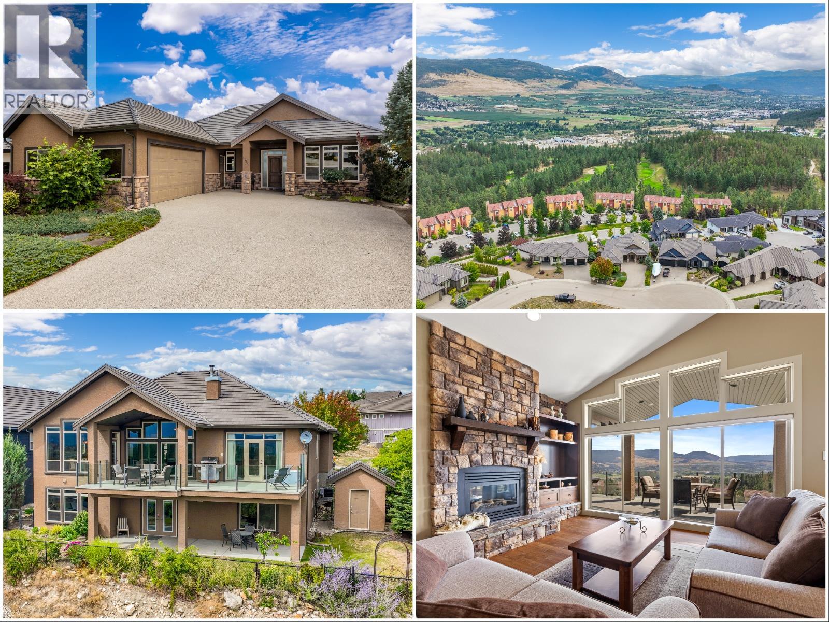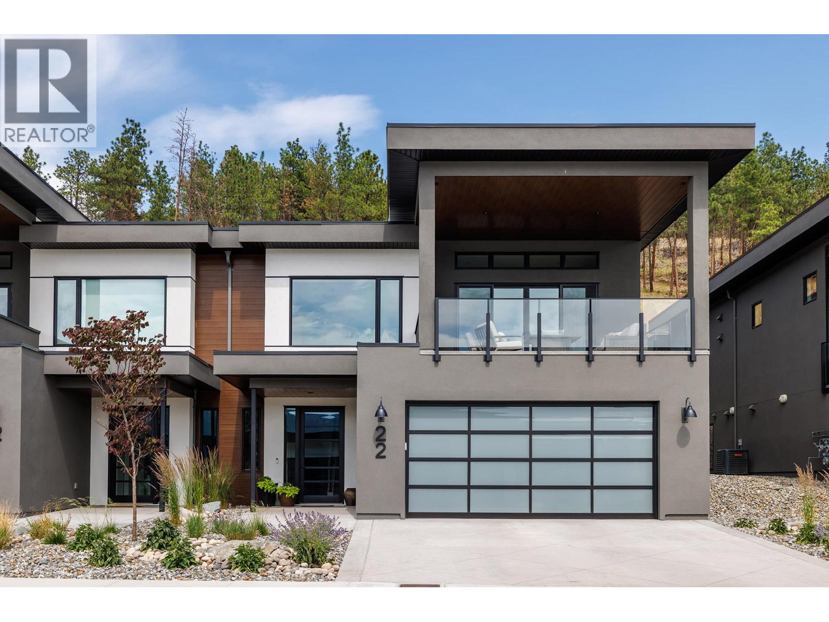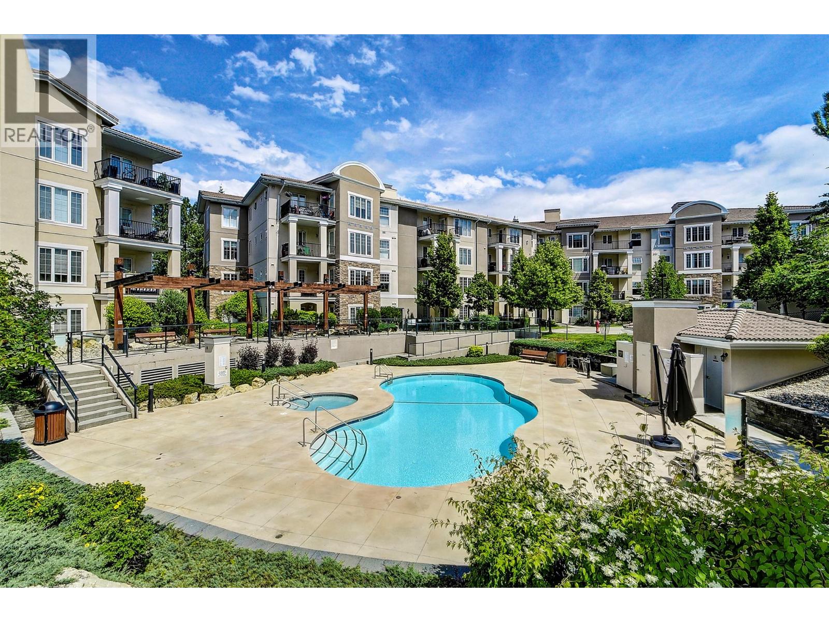- Houseful
- BC
- Kelowna
- McKinley East
- 3425 Hilltown Drive Unit 2
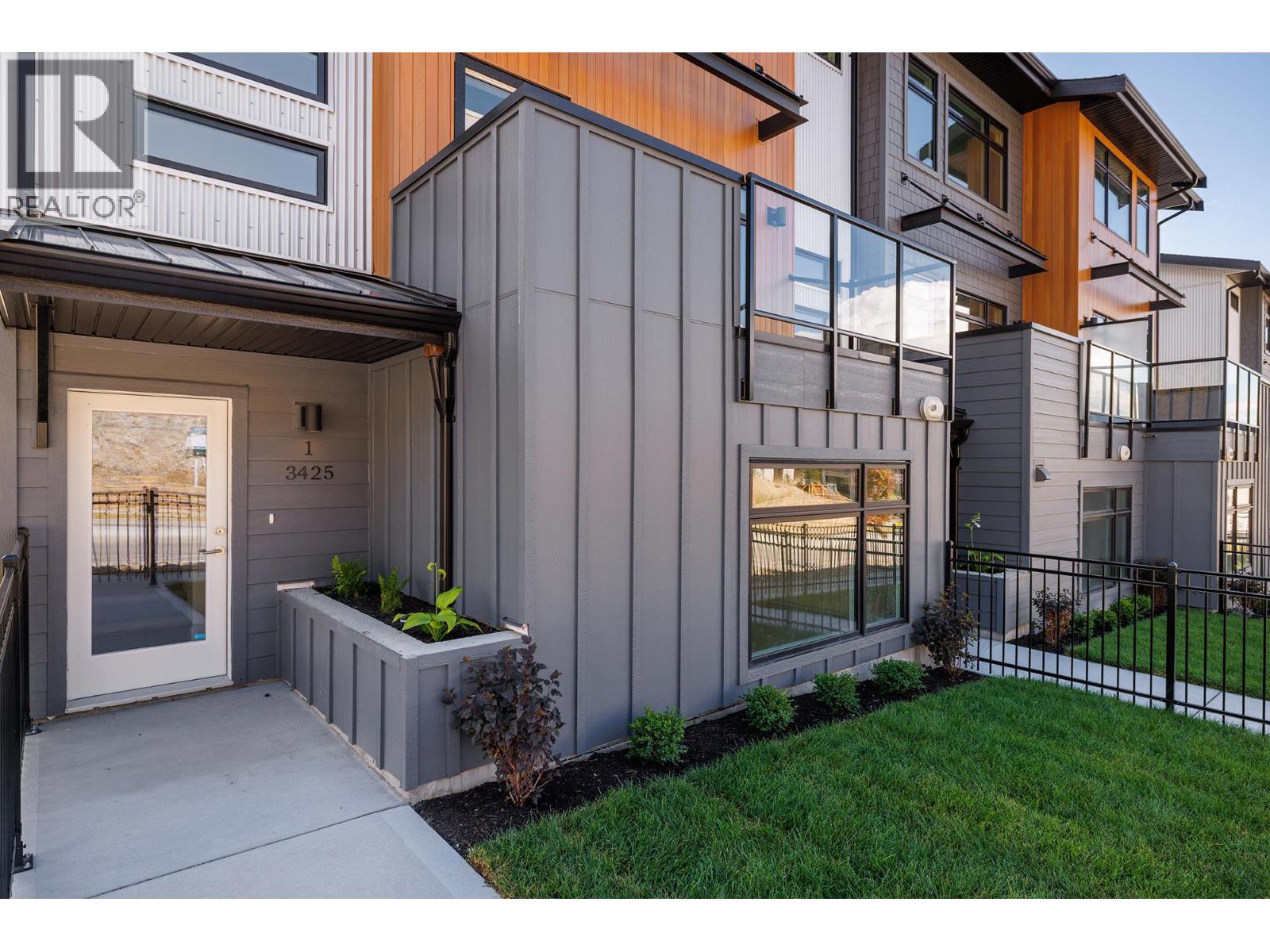
3425 Hilltown Drive Unit 2
3425 Hilltown Drive Unit 2
Highlights
Description
- Home value ($/Sqft)$426/Sqft
- Time on Houseful52 days
- Property typeSingle family
- Neighbourhood
- Median school Score
- Year built2025
- Garage spaces2
- Mortgage payment
Welcome to The Pines at McKinley Beach — a vibrant new neighbourhood located in the heart of McKinley Beach. Perfect for first-time buyers, young families, or investors, these townhomes combine modern design with functional layouts, just steps from Our Place amenity centre, and the community’s extensive trail network. Each home at The Pines features open-concept living spaces, stylish interior schemes, and fenced yards ideal for kids or pets. With flexible layouts and generous natural light, these homes are designed for everyday comfort and long-term value. Each home features three bedrooms, plus a versatile bonus room off the oversized double garage, giving you plenty of space for work, play, and storage. Life at McKinley Beach means more than just a home — it’s a lifestyle. Enjoy exclusive access to Our Place Amenity Centre with pool, hot tub, sauna and gym. Explore additional community features including a playground, community garden, pond, tennis and pickleball courts, basketball court, beach, and scenic hiking trails. Possible short term rentals, GST and Property Transfer Tax exemptions create meaningful savings. Experience the best of Okanagan living — discover your new home at The Pines at McKinley Beach. (id:63267)
Home overview
- Cooling Central air conditioning
- Heat type Forced air
- Sewer/ septic Municipal sewage system
- # total stories 3
- Roof Unknown
- # garage spaces 2
- # parking spaces 2
- Has garage (y/n) Yes
- # full baths 2
- # half baths 1
- # total bathrooms 3.0
- # of above grade bedrooms 3
- Subdivision Mckinley landing
- Zoning description Unknown
- Lot size (acres) 0.0
- Building size 1689
- Listing # 10362691
- Property sub type Single family residence
- Status Active
- Primary bedroom 2.794m X 4.47m
Level: 3rd - Bedroom 3.175m X 3.226m
Level: 3rd - Bedroom 2.642m X 3.277m
Level: 3rd - Bathroom (# of pieces - 4) 1.524m X 3.226m
Level: 3rd - Other 1.499m X 2.057m
Level: 3rd - Ensuite bathroom (# of pieces - 5) 1.524m X 3.226m
Level: 3rd - Other 6.629m X 7.29m
Level: Lower - Utility 2.464m X 1.473m
Level: Lower - Other 4.47m X 4.013m
Level: Lower - Kitchen 3.429m X 3.988m
Level: Main - Living room 4.47m X 3.556m
Level: Main - Dining nook 3.048m X 2.896m
Level: Main - Dining room 4.47m X 2.489m
Level: Main - Bathroom (# of pieces - 2) 1.727m X 0.889m
Level: Main
- Listing source url Https://www.realtor.ca/real-estate/28854810/3425-hilltown-drive-unit-2-kelowna-mckinley-landing
- Listing type identifier Idx

$-1,437
/ Month

