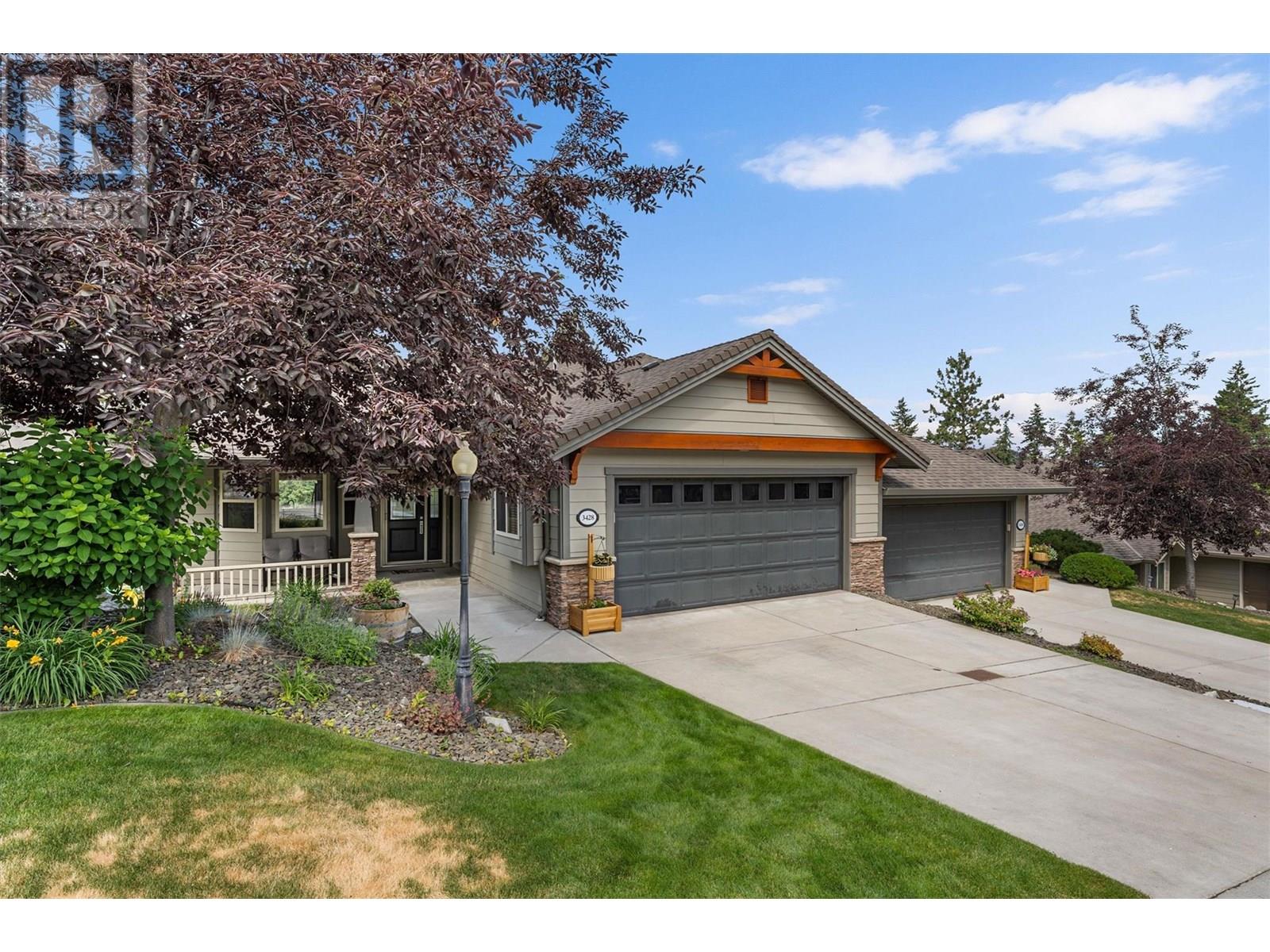
Highlights
Description
- Home value ($/Sqft)$412/Sqft
- Time on Houseful72 days
- Property typeSingle family
- StyleRanch
- Median school Score
- Year built2007
- Garage spaces2
- Mortgage payment
Welcome to Sunset Ranch where golf course serenity meets elegant living. Nestled along the 13th fairway, this beautifully maintained villa offers over 2,300 sq. ft. Of living space with 2 bedrooms plus a den, and two spacious living areas, ideal for entertaining. From the vaulted ceilings to the double-sided fireplace, the main level exudes warmth and character. The kitchen features rich shaker cabinetry, a peninsula with bar seating, a full pantry, and bay window workspace. An open-concept dining and living room flows seamlessly to the covered deck complete with glass railings, exposed wood beams, and sweeping views of the course and surrounding mountains. The primary suite is a peaceful retreat with golf course views, a walk-through closet, and a 5-piece ensuite with soaker tub and double vanity. Downstairs offers a generous recreation room with built-in workspace, a guest bedroom, den, full bath, and access to a covered patio that extends your connection to the lush, landscaped greenspace. With refined finishes, thoughtful upgrades, and unmatched views, this is your opportunity to live in one of Kelowna’s most scenic gated communities just minutes from shopping, the airport, and all the amenities of the valley. The adjoining Villa is also for sale, offering an ideal generational living arrangement for extended family or visiting guests. (id:63267)
Home overview
- Cooling Central air conditioning
- Heat type Forced air, see remarks
- Sewer/ septic Municipal sewage system
- # total stories 2
- Roof Unknown
- # garage spaces 2
- # parking spaces 4
- Has garage (y/n) Yes
- # full baths 2
- # half baths 1
- # total bathrooms 3.0
- # of above grade bedrooms 2
- Flooring Carpeted, hardwood, laminate, tile
- Subdivision Ellison
- View Mountain view, valley view, view (panoramic)
- Zoning description Unknown
- Lot size (acres) 0.0
- Building size 2365
- Listing # 10353436
- Property sub type Single family residence
- Status Active
- Recreational room 8.534m X 5.817m
Level: Lower - Utility 6.147m X 3.912m
Level: Lower - Storage 4.928m X 2.743m
Level: Lower - Storage 0.991m X 2.769m
Level: Lower - Bathroom (# of pieces - 4) 3.2m X 1.473m
Level: Lower - Bedroom 3.302m X 4.191m
Level: Lower - Office 4.242m X 2.769m
Level: Lower - Foyer 1.753m X 2.946m
Level: Main - Bathroom (# of pieces - 2) 1.753m X 2.413m
Level: Main - Other 6.426m X 6.248m
Level: Main - Primary bedroom 3.327m X 4.572m
Level: Main - Office 2.743m X 2.286m
Level: Main - Dining room 4.039m X 3.607m
Level: Main - Ensuite bathroom (# of pieces - 5) 2.642m X 3.124m
Level: Main - Kitchen 3.404m X 3.099m
Level: Main - Living room 4.572m X 5.715m
Level: Main
- Listing source url Https://www.realtor.ca/real-estate/28520123/3428-camelback-drive-kelowna-ellison
- Listing type identifier Idx

$-2,301
/ Month












