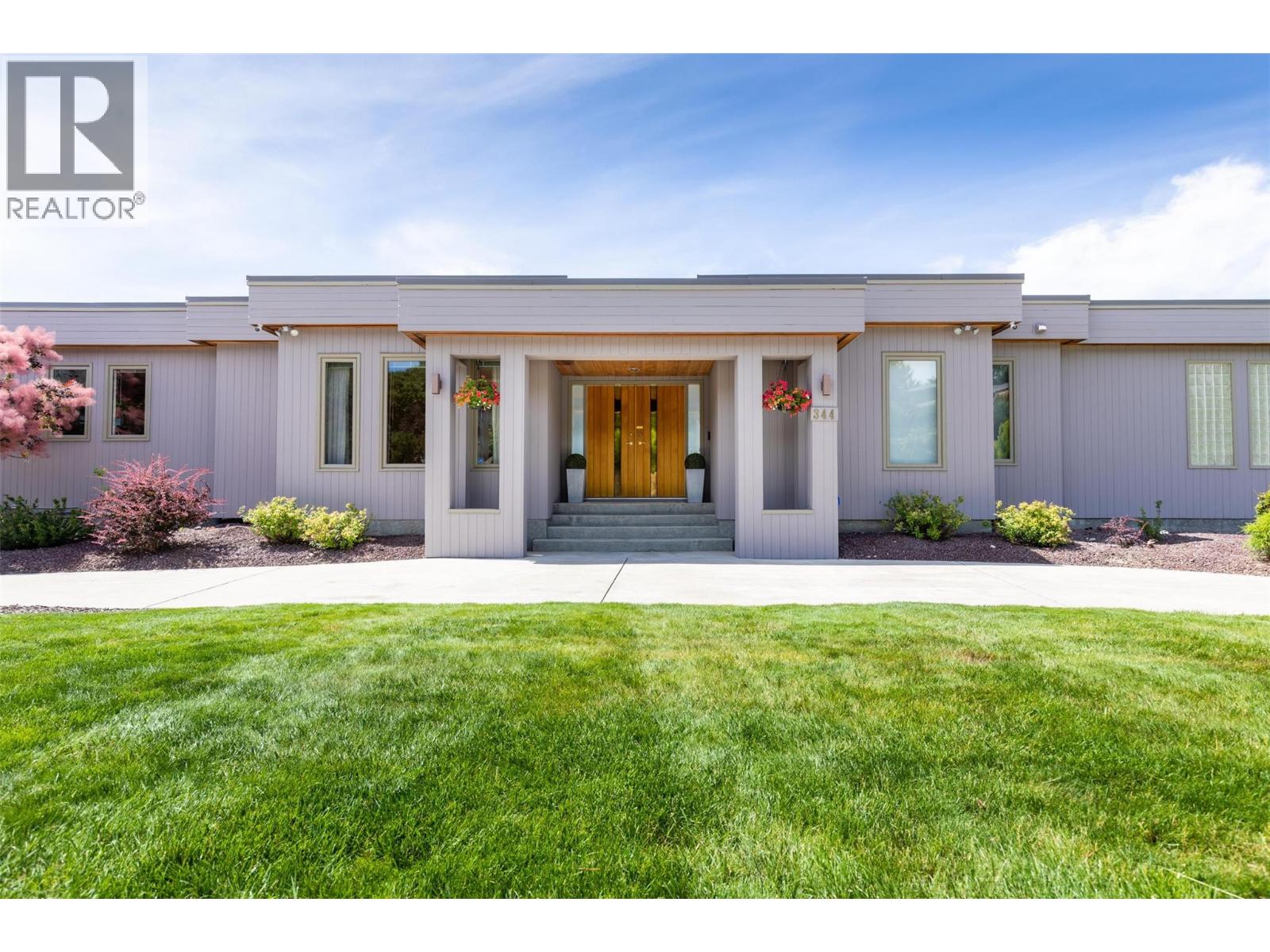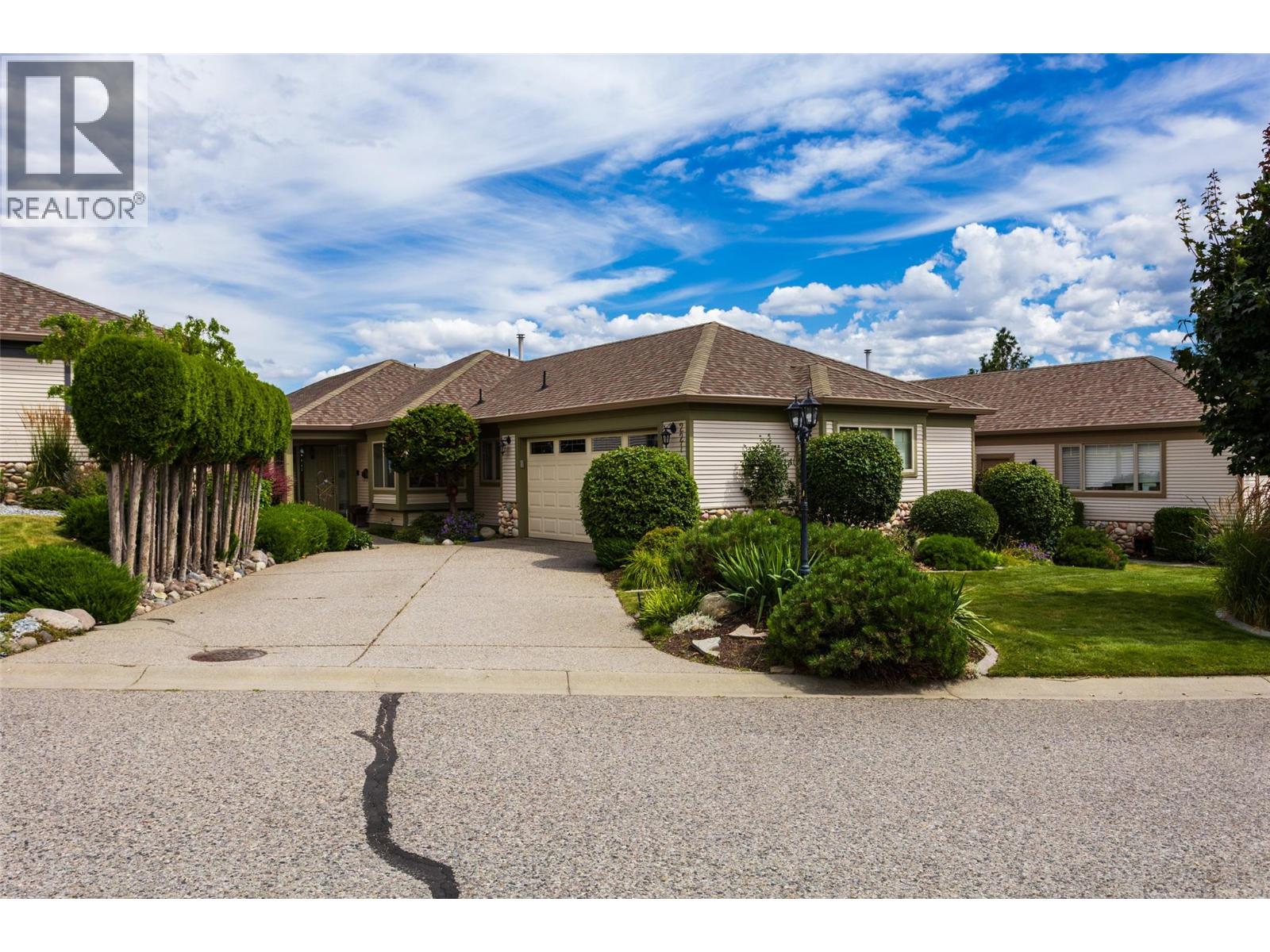- Houseful
- BC
- Kelowna
- Okaview-Uplands
- 344 Raven Dr

344 Raven Dr
344 Raven Dr
Highlights
Description
- Home value ($/Sqft)$410/Sqft
- Time on Houseful95 days
- Property typeSingle family
- StyleRanch
- Neighbourhood
- Median school Score
- Lot size0.34 Acre
- Year built1990
- Garage spaces2
- Mortgage payment
Perched in the prestigious Belcarra Estates, this beautifully updated 5-bedroom residence showcases incredible, uninterrupted lake views from nearly every room. Offering over 4,800 sq. ft. of luxurious living space, this home is a true showstopper inside and out. The main-level primary suite is generously sized and positioned to capture the lake view, complete with a spa-inspired ensuite featuring a jetted tub, large, tiled shower, and custom walk-in closet with built-ins. The gourmet granite island kitchen is enhanced by a walk-in butler’s pantry and flows seamlessly into the great room and formal dining area, all designed to embrace the panoramic lake vista views. Step out to the expansive upper balcony with brand-new decking and seamless glass railings perfect for soaking in the scenery with unobstructed views. The walk-out lower level is an entertainer’s dream with a full wet bar, spacious family room, and direct access to the fully fenced pool area. Four additional bedrooms are located on this level (one currently used as a home gym). Professionally landscaped and set on a corner lot with two driveway access points, the home also features a double garage with EV charger, and freshly painted exterior. Pride of ownership is evident throughout. This is a lifestyle home that truly stands apart. (id:63267)
Home overview
- Cooling Central air conditioning
- Heat type Forced air
- Has pool (y/n) Yes
- Sewer/ septic Septic tank
- # total stories 2
- Roof Unknown
- Fencing Fence
- # garage spaces 2
- # parking spaces 8
- Has garage (y/n) Yes
- # full baths 3
- # half baths 1
- # total bathrooms 4.0
- # of above grade bedrooms 5
- Flooring Carpeted, cork, hardwood, linoleum, tile
- Has fireplace (y/n) Yes
- Subdivision Upper mission
- View Unknown, city view, lake view, mountain view, valley view, view of water, view (panoramic)
- Zoning description Unknown
- Lot desc Landscaped, level
- Lot dimensions 0.34
- Lot size (acres) 0.34
- Building size 4880
- Listing # 10356222
- Property sub type Single family residence
- Status Active
- Bedroom 2.515m X 4.648m
Level: Lower - Storage 3.581m X 6.96m
Level: Lower - Bedroom 3.023m X 3.175m
Level: Lower - Ensuite bathroom (# of pieces - 4) 1.575m X 3.15m
Level: Lower - Recreational room 5.994m X 10.668m
Level: Lower - Bedroom 4.318m X 3.15m
Level: Lower - Storage 2.896m X 4.064m
Level: Lower - Utility 2.896m X 4.674m
Level: Lower - Bedroom 3.556m X 5.207m
Level: Lower - Bathroom (# of pieces - 3) 3.023m X 1.549m
Level: Lower - Other 1.626m X 3.658m
Level: Lower - Other 2.692m X 3.023m
Level: Lower - Dining room 4.547m X 3.912m
Level: Main - Kitchen 6.045m X 5.41m
Level: Main - Family room 4.547m X 5.461m
Level: Main - Primary bedroom 3.937m X 5.969m
Level: Main - Laundry 2.565m X 4.166m
Level: Main - Foyer 1.956m X 2.769m
Level: Main - Other 4.343m X 3.937m
Level: Main - Living room 5.029m X 5.055m
Level: Main
- Listing source url Https://www.realtor.ca/real-estate/28621913/344-raven-drive-kelowna-upper-mission
- Listing type identifier Idx

$-5,331
/ Month











