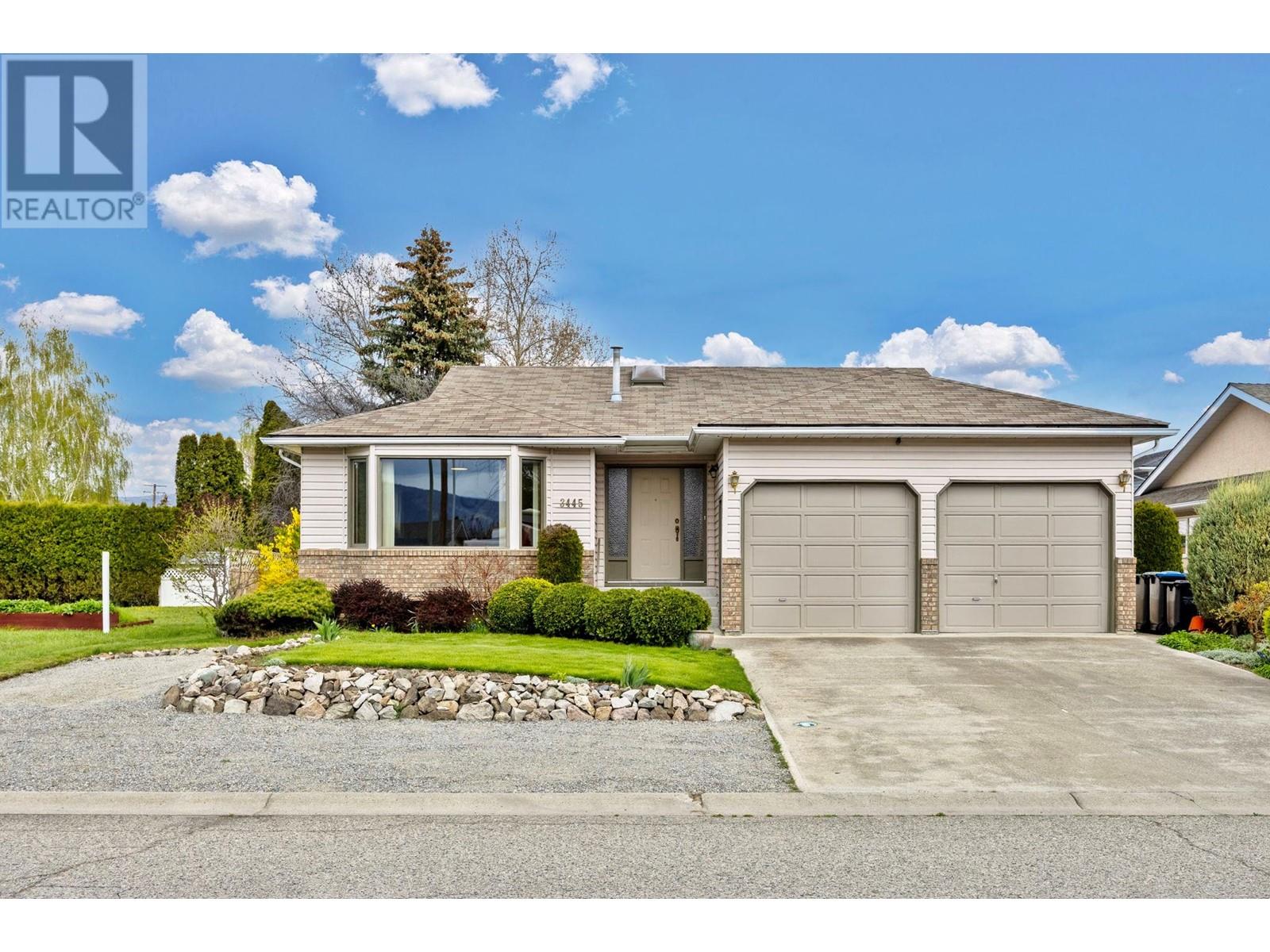- Houseful
- BC
- Kelowna
- Casorso West
- 3445 Barberry St

3445 Barberry St
3445 Barberry St
Highlights
Description
- Home value ($/Sqft)$471/Sqft
- Time on Houseful133 days
- Property typeSingle family
- StyleRanch
- Neighbourhood
- Median school Score
- Lot size5,227 Sqft
- Year built1989
- Garage spaces2
- Mortgage payment
This is the rancher w/basement in a quiet, desirable Lower Mission neighbourhood you've been looking for! Your new home comes with ample parking out front, a 2 car garage & a newly landscaped front yard w/underground sprinklers. As you enter you'll notice brand new vinyl laminate flooring & baseboards that were recently installed throughout the main floor. Your living room includes a nice bright bay window to let in the afternoon sun. Entertaining is a breeze with a great sized dining room for all your friends & family. Your kitchen provides ample space to prepare all your family's meals as well as enough room to add an island in the future if desired. Just off your kitchen you have a cozy family room with handy sliding glass doors to your covered deck for those morning coffees, afternoon drinks & nightly BBQ's. Out back in your new private backyard there is a great garden space that includes fruit trees & a new shed. Your new main bathroom is completely updated with brand new tile, shower, vanity and fixtures. Your primary bedroom is roomy enough for a king sized bed and includes a walk in closet as well as an ensuite. The second bedroom is also a good size and completes the main floor. Downstairs you'll find the laundry area, a non conforming bedroom, 2 ample storage spaces, a 2 piece bathroom as well as access to the back yard. RV parking out front & AC. Your new home is walking distance to elementary/middle/high schools, shopping & parks. Come see your new home today! (id:55581)
Home overview
- Cooling Central air conditioning
- Heat type Forced air, see remarks
- Sewer/ septic Municipal sewage system
- # total stories 2
- Roof Unknown
- Fencing Fence
- # garage spaces 2
- # parking spaces 5
- Has garage (y/n) Yes
- # full baths 2
- # half baths 1
- # total bathrooms 3.0
- # of above grade bedrooms 3
- Flooring Carpeted, ceramic tile, laminate, linoleum
- Subdivision Lower mission
- Zoning description Unknown
- Lot desc Landscaped, level, underground sprinkler
- Lot dimensions 0.12
- Lot size (acres) 0.12
- Building size 1846
- Listing # 10343910
- Property sub type Single family residence
- Status Active
- Partial bathroom 2.718m X 3.429m
Level: Basement - Storage 2.311m X 1.93m
Level: Basement - Utility 3.429m X 4.064m
Level: Basement - Laundry 4.928m X 3.353m
Level: Basement - Bedroom 4.928m X 3.48m
Level: Basement - Other 5.994m X 5.893m
Level: Main - Kitchen 4.547m X 4.14m
Level: Main - Family room 2.692m X 3.734m
Level: Main - Bathroom (# of pieces - 4) 2.286m X 2.769m
Level: Main - Ensuite bathroom (# of pieces - 3) 2.184m X 1.829m
Level: Main - Bedroom 3.2m X 3.099m
Level: Main - Living room 4.572m X 3.632m
Level: Main - Dining room 3.48m X 3.912m
Level: Main - Primary bedroom 3.378m X 3.734m
Level: Main - Foyer 2.921m X 1.27m
Level: Main
- Listing source url Https://www.realtor.ca/real-estate/28216107/3445-barberry-street-kelowna-lower-mission
- Listing type identifier Idx

$-2,320
/ Month












