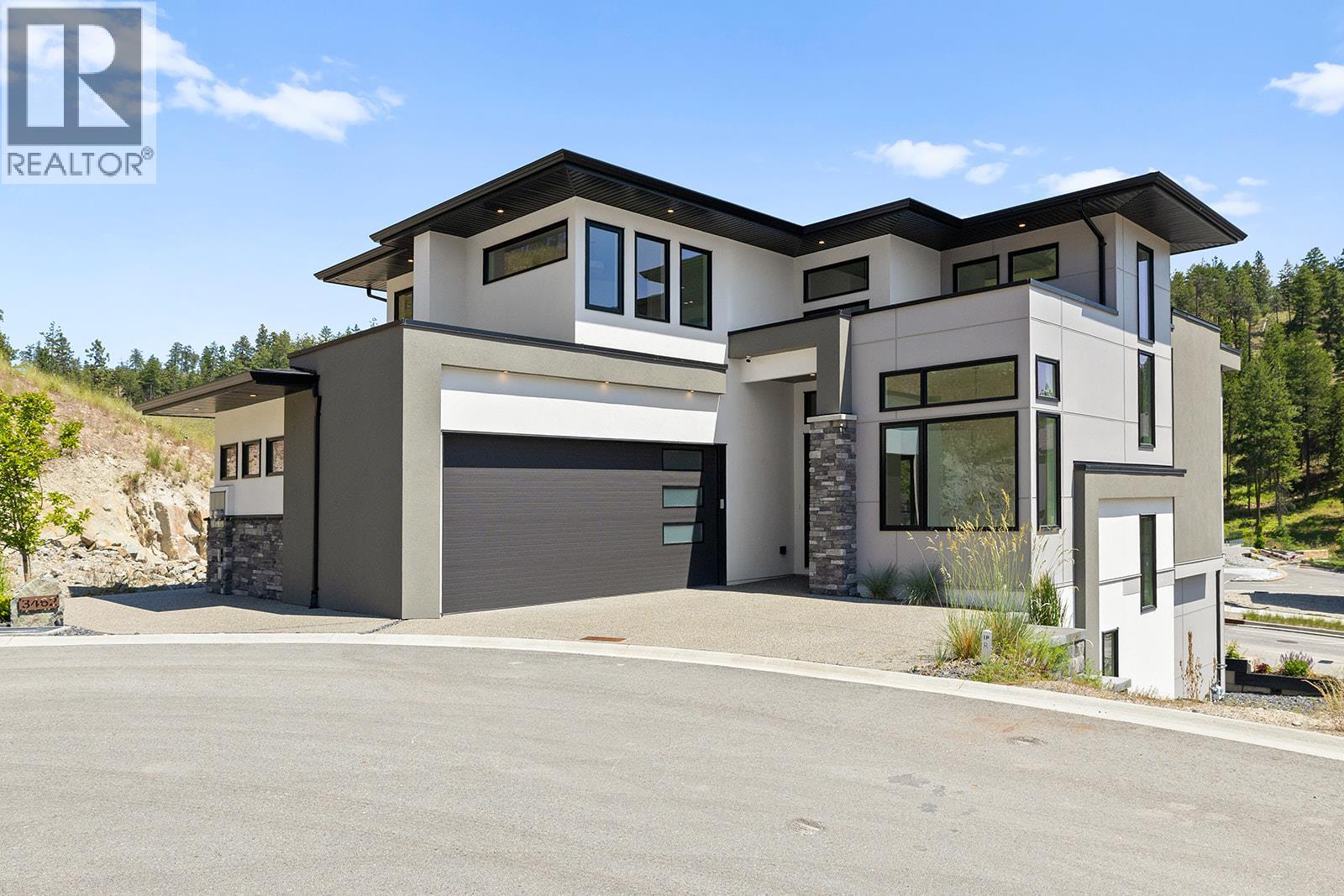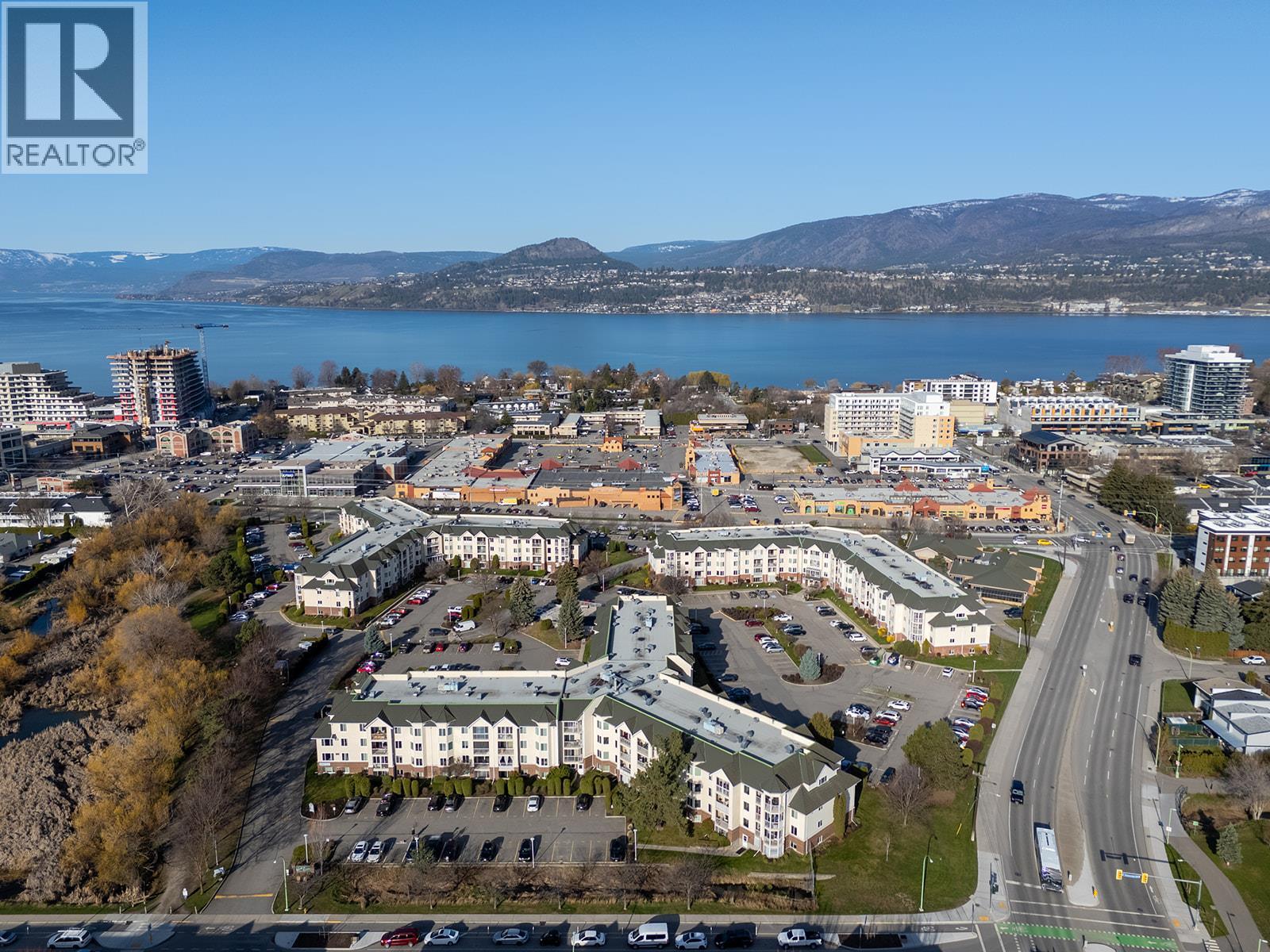- Houseful
- BC
- Kelowna
- McKinley East
- 3462 Hilltown Close

3462 Hilltown Close
3462 Hilltown Close
Highlights
Description
- Home value ($/Sqft)$432/Sqft
- Time on Houseful125 days
- Property typeSingle family
- Neighbourhood
- Median school Score
- Lot size3,485 Sqft
- Year built2023
- Garage spaces2
- Mortgage payment
Brand-new, custom home in McKinley Beach’s sought-after second phase, located at the end of a quiet cul-de-sac and just steps from the new amenity centre. This 5-bedroom, 5-bathroom home includes a legal 1-bedroom suite with separate entrance, parking, patio, electrical meter, and extra soundproofing; ideal for multigenerational living or rental income. The bright main floor features hardwood throughout, soaring ceilings, a 3-sided electric fireplace, upgraded lighting, a chef’s kitchen with quartz counters and walk-in pantry, and access to a gas BBQ hookup on the deck. A dedicated office adds convenience for work-from-home lifestyles. Upstairs offers 3 bedrooms, including a luxurious primary with heated floors, freestanding tub, and dual rain shower. The walkout lower level is designed for both entertainment and functionality and includes 9’ ceilings, a rec room with fireplace, wet bar, guest bed/bath, and a pre-wired patio for a hot tub. Additional highlights: zoned HVAC with HRV and central humidifier, Navien on-demand water, central vacuum, security system with cameras, auto lighting in 3 baths, 8’ doors, security system and a fully irrigated, low-maintenance yard. Across from the McKinley Beach Amenity Centre with indoor pool, gym, tennis courts, and just a short walk to the lake, beach, marina, and future winery. Embrace elevated living in this thoughtfully designed, move-in ready home in one of Kelowna’s most vibrant lakefront communities. (id:63267)
Home overview
- Cooling Central air conditioning
- Heat type Forced air, see remarks
- Sewer/ septic Municipal sewage system
- # total stories 3
- # garage spaces 2
- # parking spaces 5
- Has garage (y/n) Yes
- # full baths 4
- # half baths 1
- # total bathrooms 5.0
- # of above grade bedrooms 6
- Flooring Carpeted, hardwood, tile, vinyl
- Subdivision Mckinley landing
- View Mountain view, view (panoramic)
- Zoning description Unknown
- Directions 2028061
- Lot desc Underground sprinkler
- Lot dimensions 0.08
- Lot size (acres) 0.08
- Building size 3240
- Listing # 10351990
- Property sub type Single family residence
- Status Active
- Other 2.794m X 2.388m
Level: 2nd - Full bathroom 3.429m X 5.055m
Level: 2nd - Full bathroom 1.549m X 2.794m
Level: 2nd - Bedroom 3.454m X 3.785m
Level: 2nd - Primary bedroom 3.658m X 4.115m
Level: 2nd - Bedroom 3.023m X 3.048m
Level: 2nd - Kitchen 2.565m X 3.835m
Level: Basement - Utility 2.362m X 2.489m
Level: Basement - Recreational room 5.258m X 5.385m
Level: Basement - Dining room 2.997m X 5.029m
Level: Basement - Bedroom 4.039m X 2.845m
Level: Basement - Full bathroom 2.337m X 1.626m
Level: Basement - Full bathroom 1.499m X 2.489m
Level: Basement - Bedroom 3.581m X 2.819m
Level: Basement - Living room 4.572m X 7.772m
Level: Main - Kitchen 3.658m X 5.791m
Level: Main - Dining room 2.769m X 5.029m
Level: Main - Partial bathroom 1.676m X 1.524m
Level: Main - Laundry 2.565m X 3.048m
Level: Main - Bedroom 3.048m X 3.023m
Level: Main
- Listing source url Https://www.realtor.ca/real-estate/28480880/3462-hilltown-close-kelowna-mckinley-landing
- Listing type identifier Idx

$-3,733
/ Month












