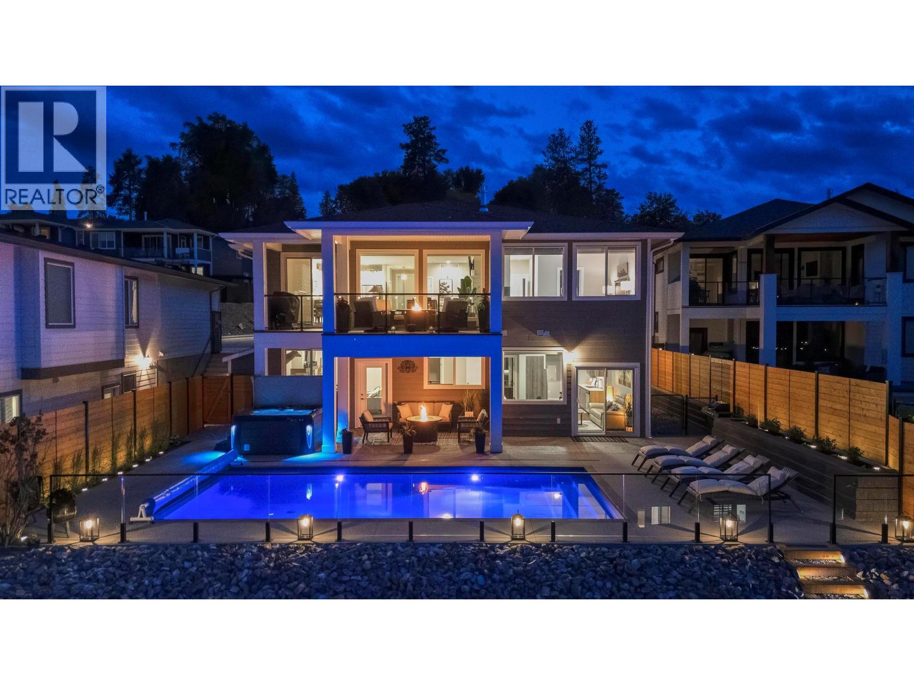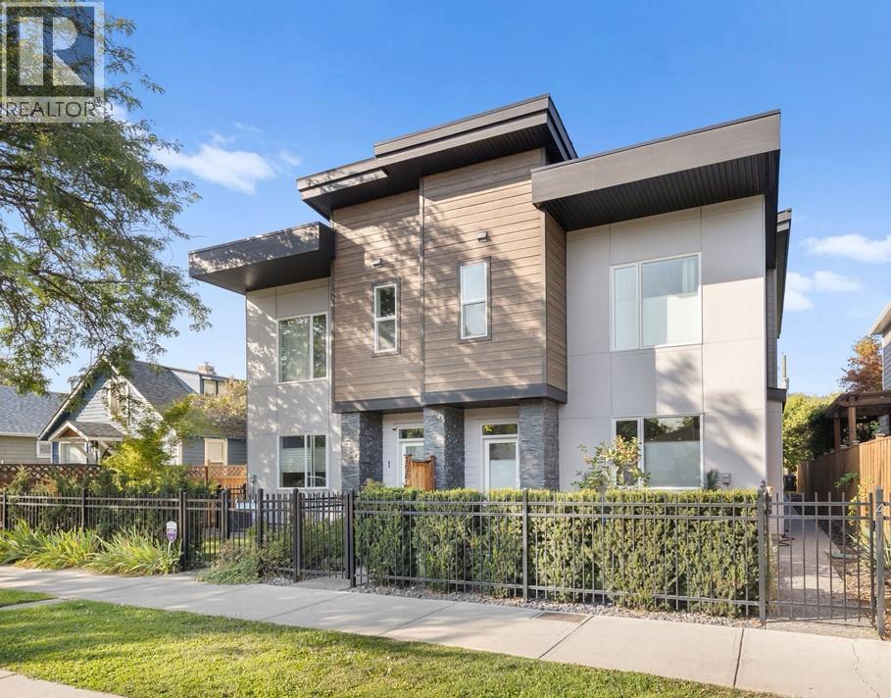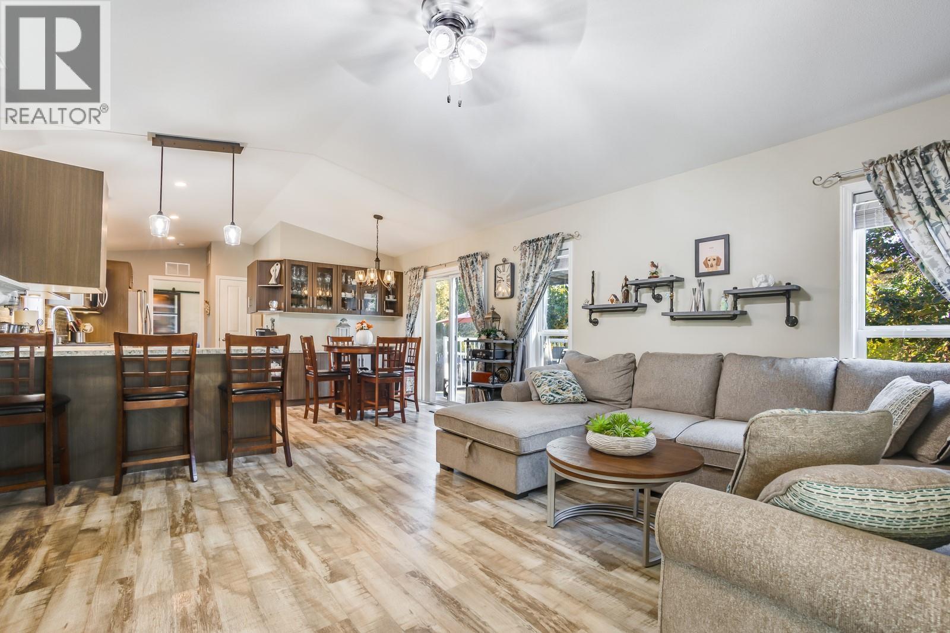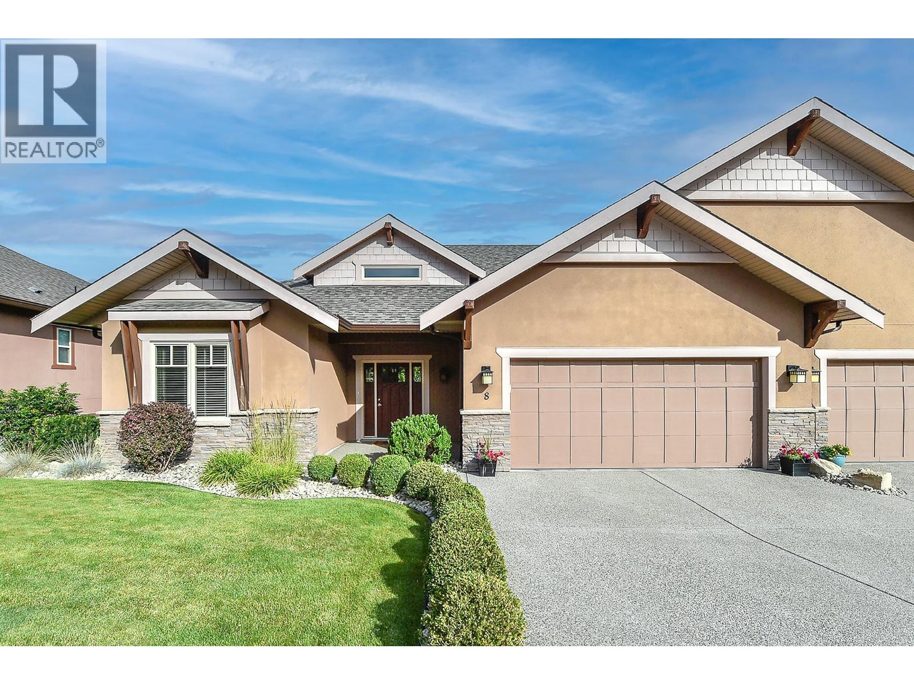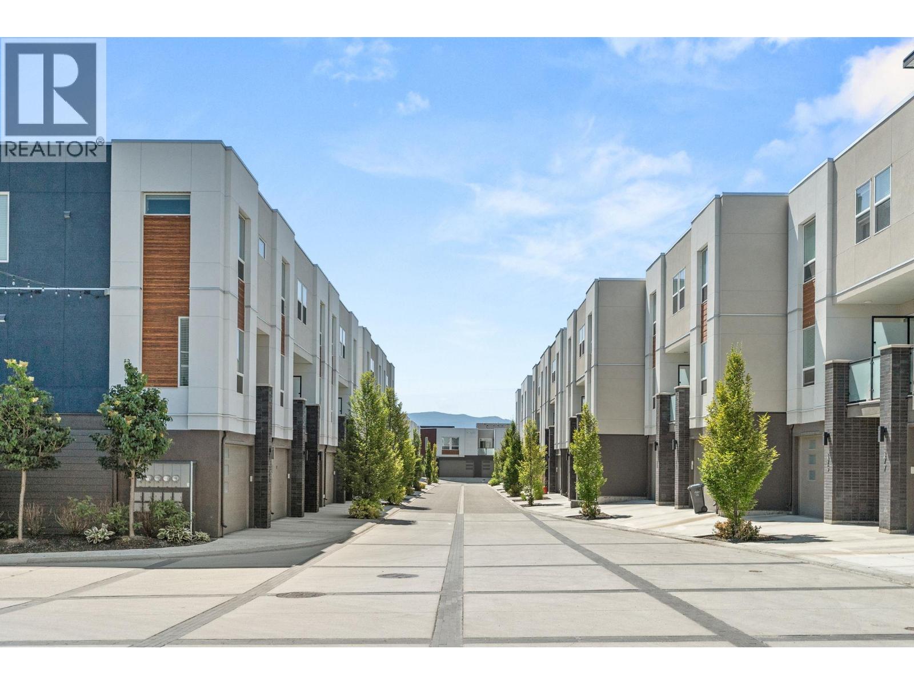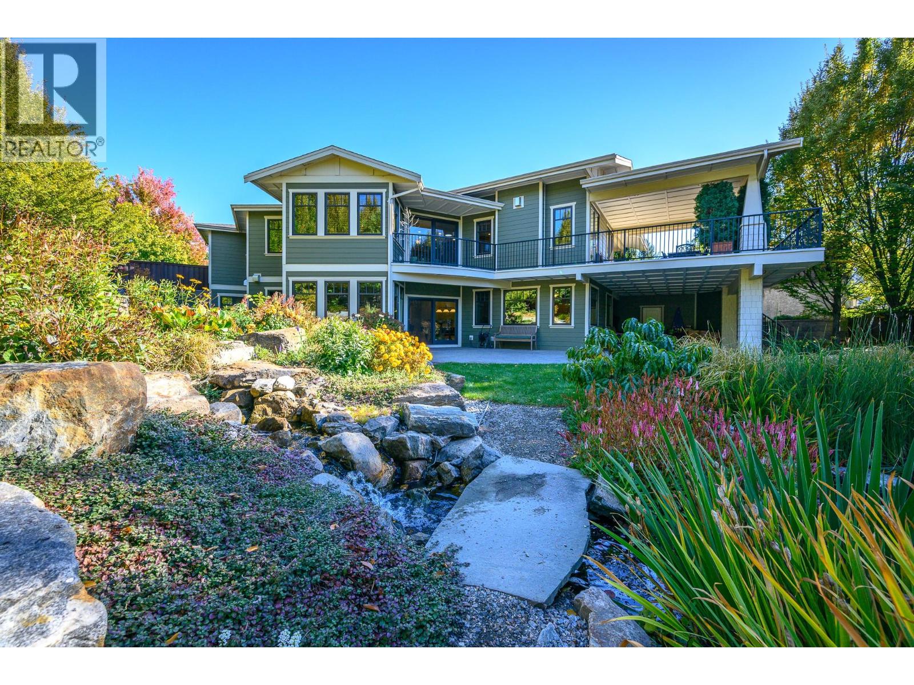- Houseful
- BC
- Kelowna
- McKinley East
- 3475 Granite Close Unit 311
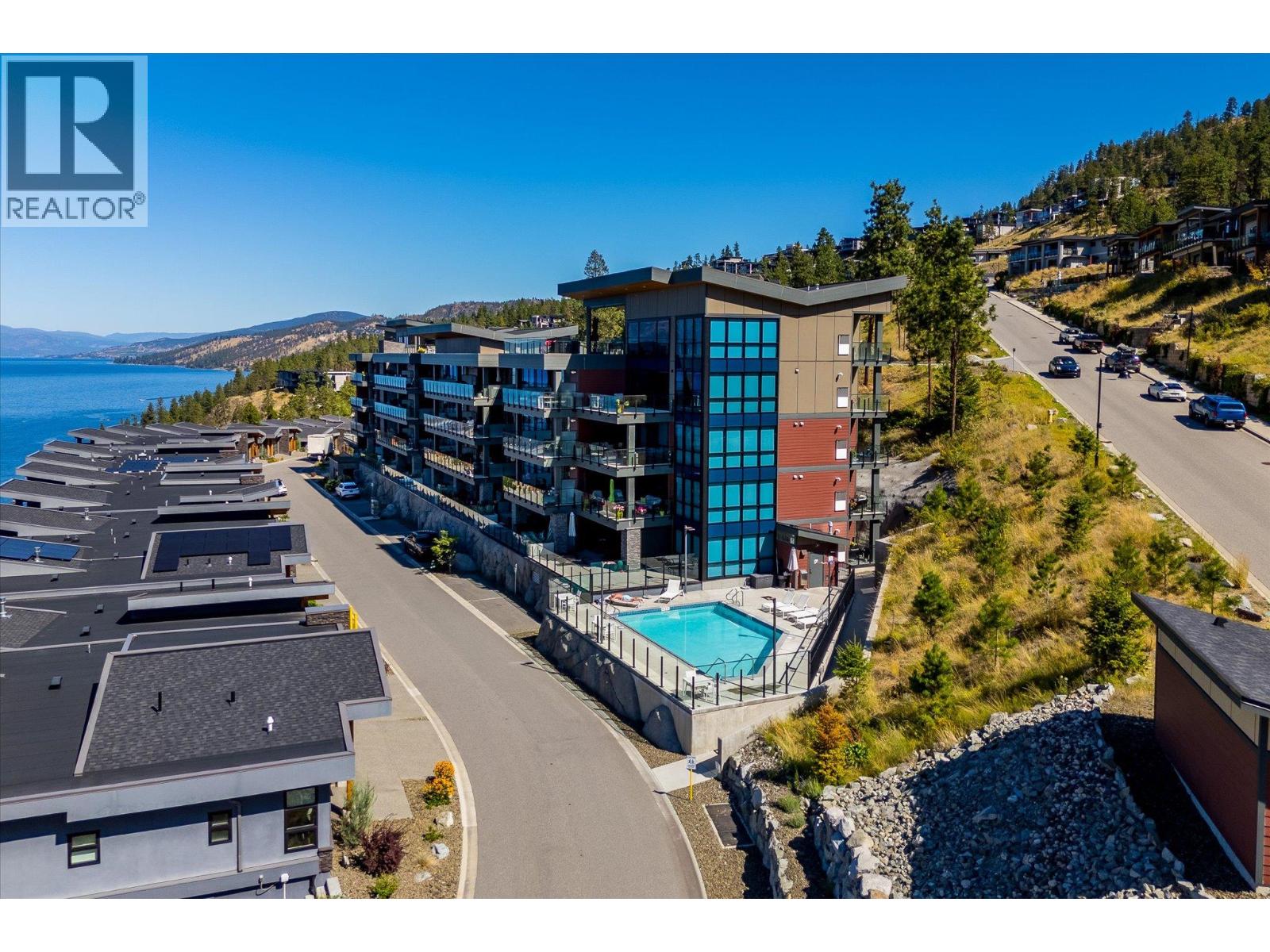
3475 Granite Close Unit 311
3475 Granite Close Unit 311
Highlights
Description
- Home value ($/Sqft)$757/Sqft
- Time on Houseful56 days
- Property typeSingle family
- StyleOther
- Neighbourhood
- Median school Score
- Year built2019
- Garage spaces2
- Mortgage payment
Walking into the home you’ll feel the openness of the living space w/custom bar, extra large quartz island -seating for six; Whirlpool stainless appliances incl. gas range +wine fridge, ample kitchen storage w/white shaker cabinets, large pantry. Bright living room w/electric fireplace w/raw edge mantle; sliding doors lead to large covered deck. Sizeable primary suite w/lakeview; linen & walk-in closet + 4 piece ensuite w/large walk in shower. Ample storage, 2 sinks and quartz counter tops. The second bedroom located on the opposite side of the condo has floor to ceiling windows w/sunshades and a queen murphy bed. Two sizeable closets that lead to 3-piece bathroom with shower and custom tiling. Other items - TWO SECURE PARKING SPACES, laundry room, Hot Water on Demand, Extra large storage unit on the same floor; vinyl plank flooring and tile throughout; ceiling fans for added comfort, NEST thermostat, sun blinds, TV’s in both bedrooms, dual gas connectors on the deck. Building amenities include salt water outdoor pool +rooftop hot tub. Community centre offers gym, sauna, pool, hot tub, yoga room and outdoor pickleball, tennis, and basketball courts. Join the optional Granite Yacht Club Membership for use of 2 Seadoos or a 23 ft Pontoon Boat docked at the McKinley Beach Marina. Enjoy the beach area, pizza cafe, km's of hiking trails, Azhadi Winery opening soon w/dining. 15 Min to airport; 20 min to downtown Kelowna; 6 Minutes to shopping … what are you waiting for. (id:63267)
Home overview
- Cooling Central air conditioning
- Heat source Electric
- Heat type Forced air, see remarks
- Has pool (y/n) Yes
- Sewer/ septic Municipal sewage system
- # total stories 1
- Roof Unknown
- # garage spaces 2
- # parking spaces 2
- Has garage (y/n) Yes
- # full baths 2
- # total bathrooms 2.0
- # of above grade bedrooms 2
- Flooring Vinyl
- Has fireplace (y/n) Yes
- Community features Rentals allowed
- Subdivision Mckinley landing
- View Lake view, mountain view, valley view, view of water, view (panoramic)
- Zoning description Unknown
- Lot size (acres) 0.0
- Building size 1011
- Listing # 10359658
- Property sub type Single family residence
- Status Active
- Kitchen 3.607m X 3.607m
Level: Main - Ensuite bathroom (# of pieces - 4) 1.803m X 3.531m
Level: Main - Laundry 2.134m X 2.515m
Level: Main - Foyer 4.521m X 1.473m
Level: Main - Bedroom 3.937m X 3.658m
Level: Main - Bathroom (# of pieces - 3) Measurements not available
Level: Main - Utility 1.88m X 0.94m
Level: Main - Primary bedroom 4.293m X 3.505m
Level: Main - Living room 4.953m X 3.886m
Level: Main
- Listing source url Https://www.realtor.ca/real-estate/28777311/3475-granite-close-unit-311-kelowna-mckinley-landing
- Listing type identifier Idx

$-1,589
/ Month







