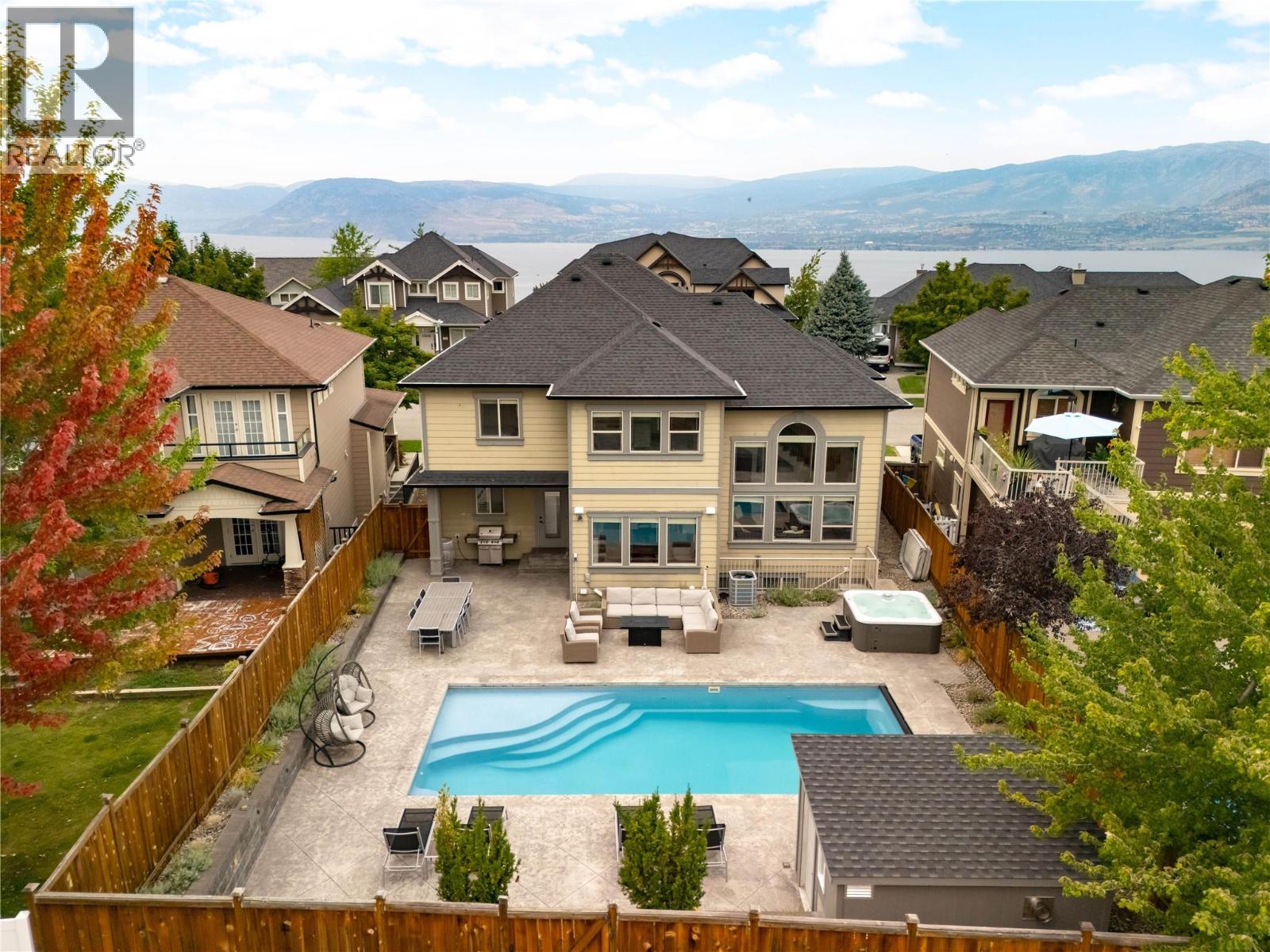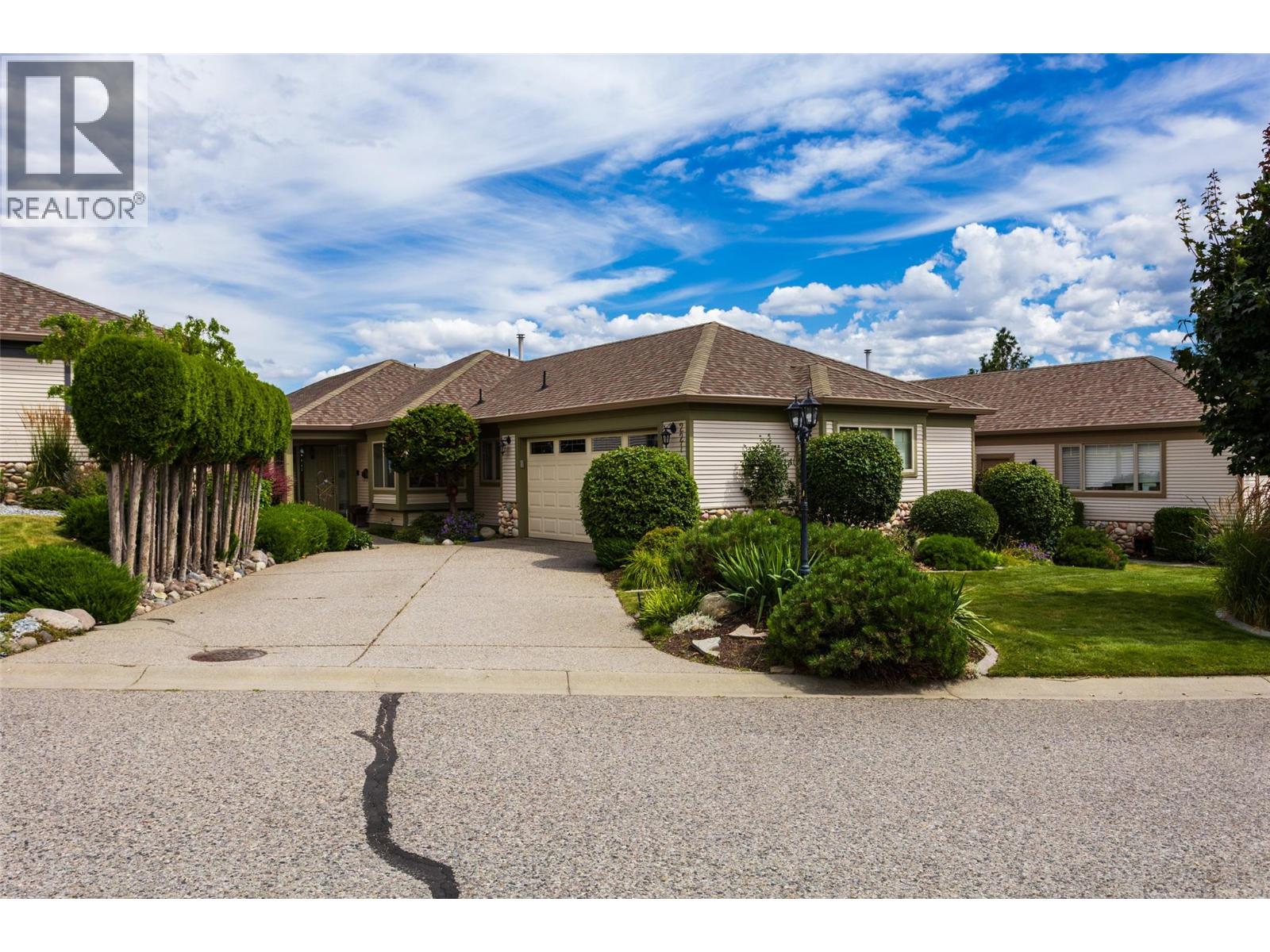- Houseful
- BC
- Kelowna
- Kettle Valley
- 353 Quilchena Dr

Highlights
Description
- Home value ($/Sqft)$441/Sqft
- Time on Houseful47 days
- Property typeSingle family
- Neighbourhood
- Median school Score
- Lot size6,098 Sqft
- Year built2005
- Garage spaces2
- Mortgage payment
Discover this stunning 3,844 sq. ft. family home in the heart of Kettle Valley, perfectly designed for lifestyle and comfort. The backyard is a true retreat with a saltwater pool featuring an auto cover, a hot tub, and a fully fenced yard that backs directly onto Quilchena Park. The poolside patio flows seamlessly off the main level, allowing you to watch the family swim while preparing meals in the kitchen with its large island, pantry, and abundant storage. Inside, soaring ceilings and a gas fireplace create a warm, open-concept living space. The main floor also offers a bedroom, laundry, and a spacious double garage. Upstairs, three bedrooms plus a loft provide plenty of family space, while the expansive primary suite has double vanities, a soaking tub, walk-in shower, private water closet, and walk-in closet. The lower level adds even more versatility with a large rec room, office/den, additional bedroom and bathroom, plus a separate entrance. Updates include a brand-new high-efficiency furnace and heat pump, a new hot water tank plus a new auto cover for the pool (2023), while features such as a built-in vacuum add convenience. Ideally located within walking distance to schools, parks, coffee shops, and community stores, this home blends luxury with everyday ease. (id:63267)
Home overview
- Cooling Heat pump
- Heat type Heat pump
- Has pool (y/n) Yes
- Sewer/ septic Municipal sewage system
- # total stories 3
- Fencing Fence
- # garage spaces 2
- # parking spaces 4
- Has garage (y/n) Yes
- # full baths 3
- # half baths 1
- # total bathrooms 4.0
- # of above grade bedrooms 5
- Flooring Carpeted, hardwood, tile
- Has fireplace (y/n) Yes
- Community features Family oriented
- Subdivision Kettle valley
- Zoning description Unknown
- Lot desc Landscaped, level, underground sprinkler
- Lot dimensions 0.14
- Lot size (acres) 0.14
- Building size 3844
- Listing # 10361254
- Property sub type Single family residence
- Status Active
- Bathroom (# of pieces - 4) Measurements not available
Level: 2nd - Other 2.515m X 1.93m
Level: 2nd - Ensuite bathroom (# of pieces - 5) Measurements not available
Level: 2nd - Bedroom 3.912m X 2.819m
Level: 2nd - Family room 4.013m X 4.978m
Level: 2nd - Bedroom 3.835m X 3.353m
Level: 2nd - Games room 2.413m X 2.057m
Level: Basement - Bedroom 3.048m X 3.81m
Level: Basement - Recreational room 8.814m X 6.883m
Level: Basement - Den 4.115m X 3.937m
Level: Basement - Bathroom (# of pieces - 4) Measurements not available
Level: Basement - Dining room 3.962m X 3.327m
Level: Main - Living room 5.029m X 5.156m
Level: Main - Kitchen 3.937m X 4.267m
Level: Main - Laundry 2.134m X 3.683m
Level: Main - Bathroom (# of pieces - 2) Measurements not available
Level: Main - Bedroom 3.226m X 4.801m
Level: Main - Primary bedroom 4.242m X 5.334m
Level: Main
- Listing source url Https://www.realtor.ca/real-estate/28806085/353-quilchena-drive-kelowna-kettle-valley
- Listing type identifier Idx

$-4,520
/ Month











