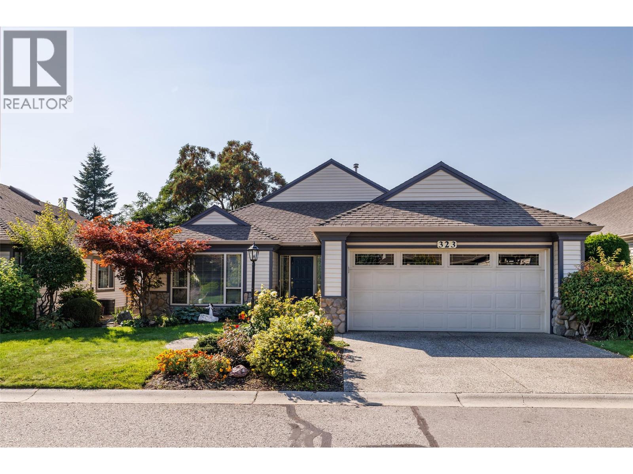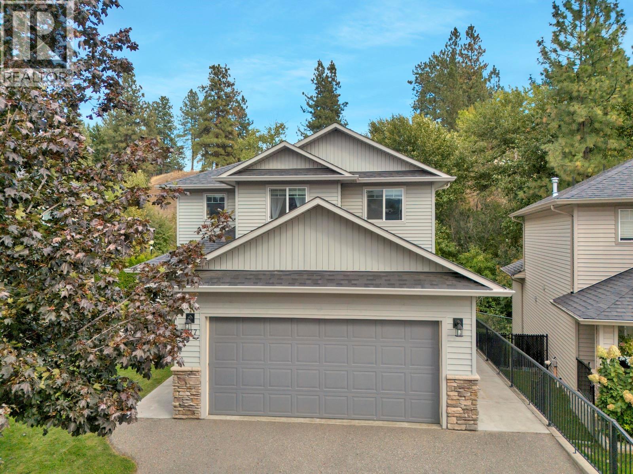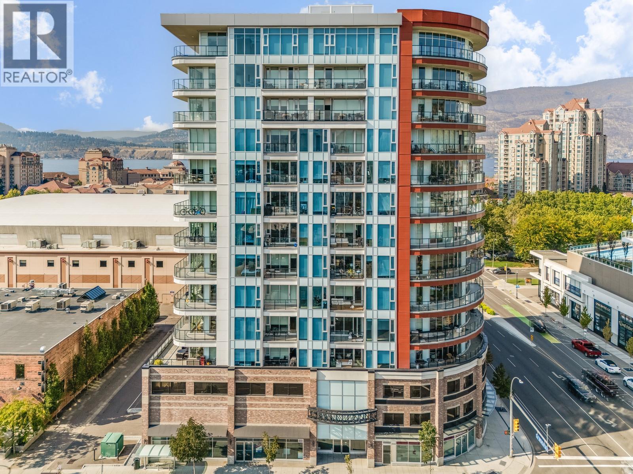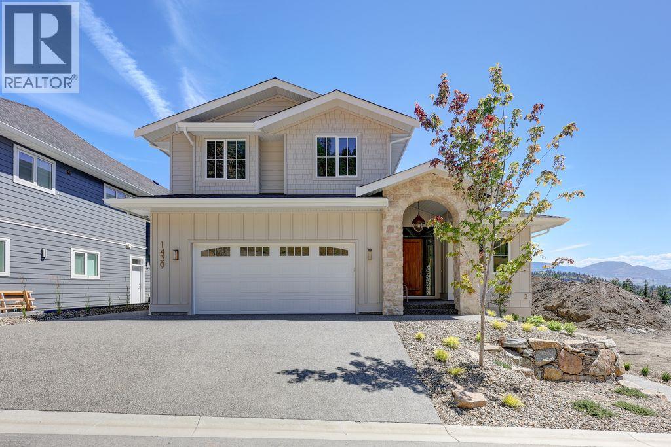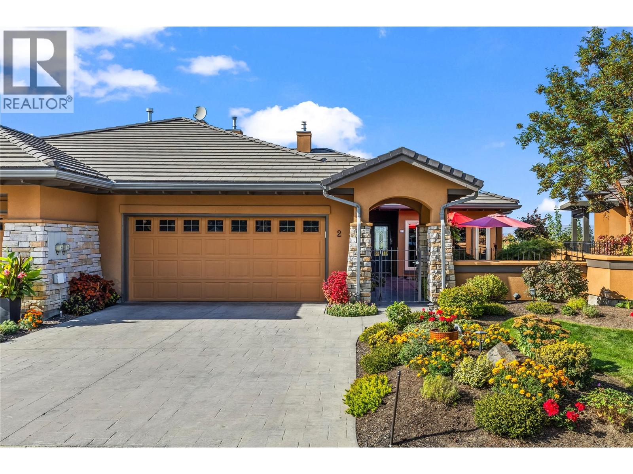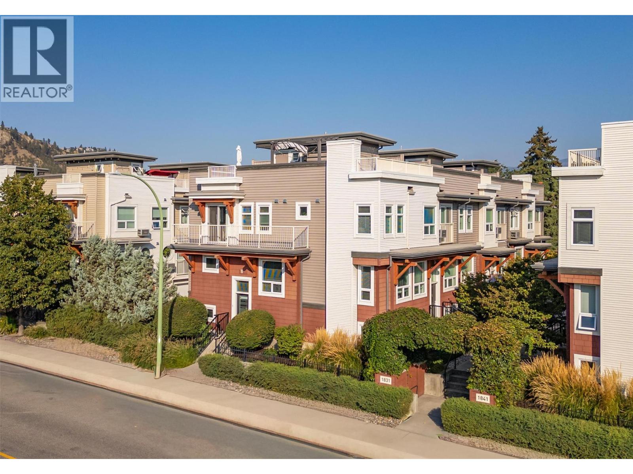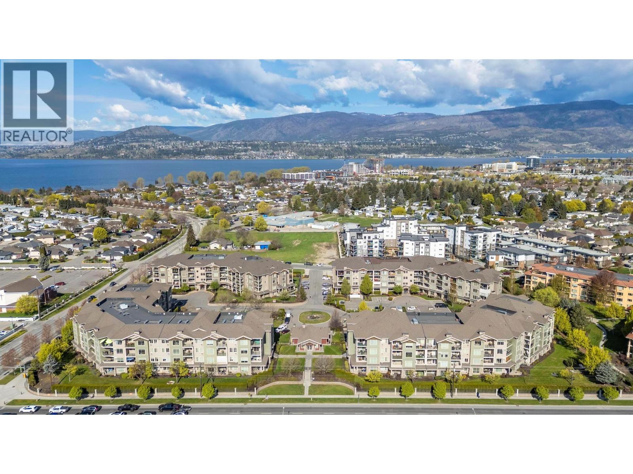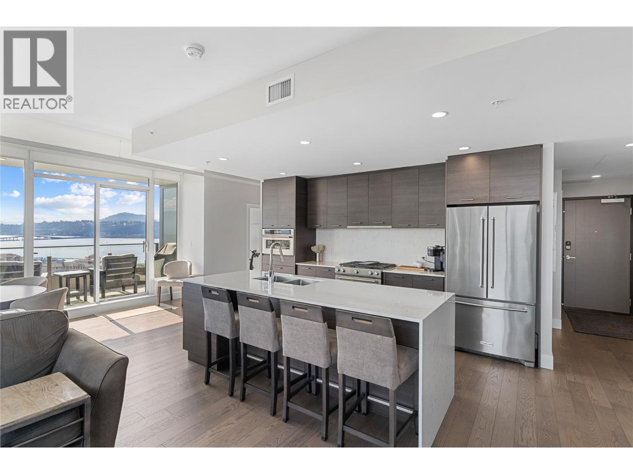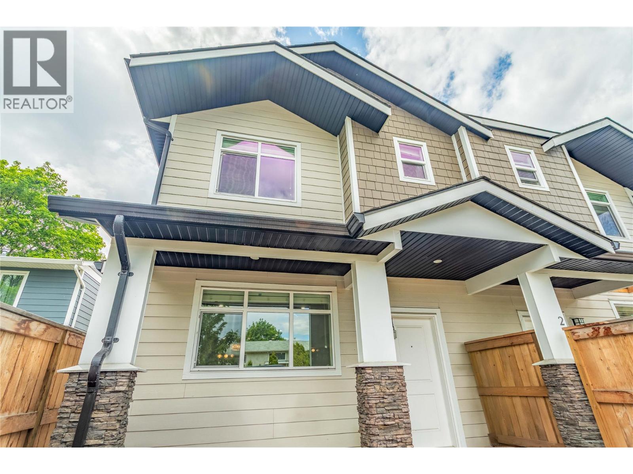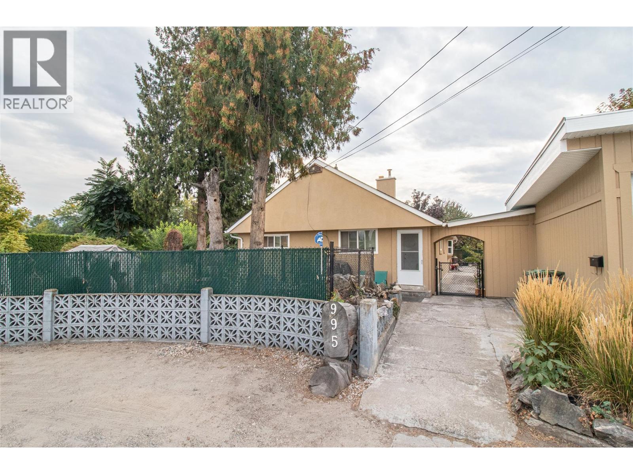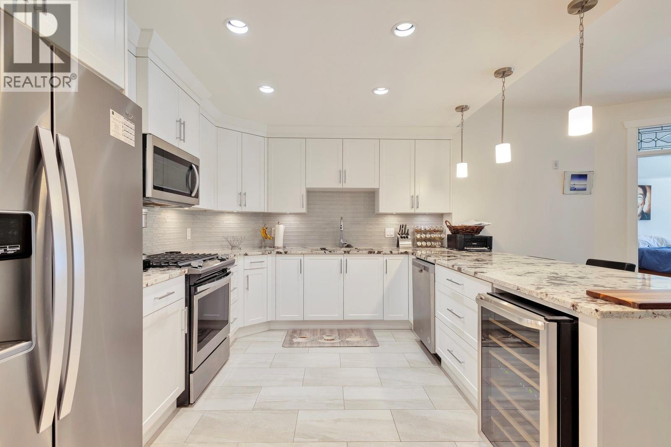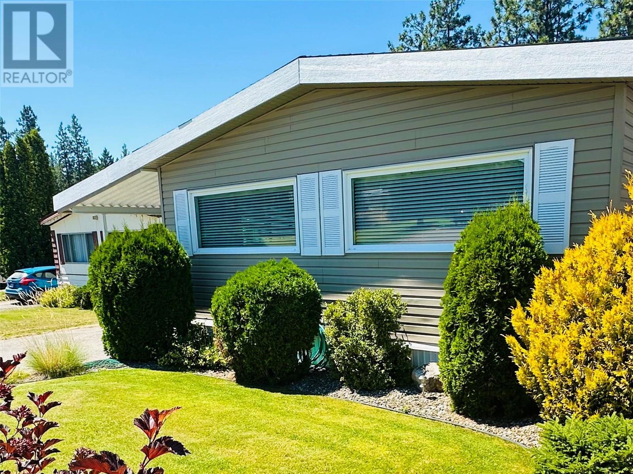
Highlights
Description
- Home value ($/Sqft)$246/Sqft
- Time on Houseful80 days
- Property typeSingle family
- Neighbourhood
- Median school Score
- Year built1983
- Mortgage payment
1154 sq ft 2 bedroom + den/sun/bonus room, beautifully updated and meticulously cared for home in a premier 55+ community in prestigious southeast Kelowna. Updates include roof trusses, shingles & gutters, windows, siding, some plumbing, flooring, kitchen, with granite counters massive eat-in (attached) breakfast island, Spacious open floor plan with vaulted ceilings. Incredible bonus with the addition of a large den/sun/bonus room overlooking the beautiful backyard with U/G irrigation, wired shed, lush lawns, and even. a little vegetable garden with raspberries and rhubarb. Private covered porch with room to entertain, and recent addition of a carport. Turn key & ready for care-free living. Quick possession available. Call for a private showing! (id:55581)
Home overview
- Cooling Central air conditioning, heat pump
- Heat source Electric
- Heat type Heat pump
- Sewer/ septic Septic tank
- # total stories 1
- Roof Unknown
- Fencing Fence
- # parking spaces 2
- Has garage (y/n) Yes
- # full baths 1
- # total bathrooms 1.0
- # of above grade bedrooms 2
- Flooring Carpeted, ceramic tile, laminate, vinyl
- Community features Adult oriented, pets not allowed, seniors oriented
- Subdivision South east kelowna
- View Mountain view
- Zoning description Unknown
- Lot desc Landscaped, level, underground sprinkler
- Lot size (acres) 0.0
- Building size 1154
- Listing # 10355521
- Property sub type Single family residence
- Status Active
- Foyer 3.353m X 1.219m
Level: Main - Bathroom (# of pieces - 4) 2.438m X 1.499m
Level: Main - Den 5.639m X 2.743m
Level: Main - Kitchen 4.293m X 3.505m
Level: Main - Dining room 3.353m X 2.184m
Level: Main - Living room 4.902m X 4.039m
Level: Main - Bedroom 2.743m X 2.438m
Level: Main - Primary bedroom 4.42m X 3.454m
Level: Main
- Listing source url Https://www.realtor.ca/real-estate/28594310/3535-mcculloch-road-unit-51-kelowna-south-east-kelowna
- Listing type identifier Idx

$-114
/ Month

