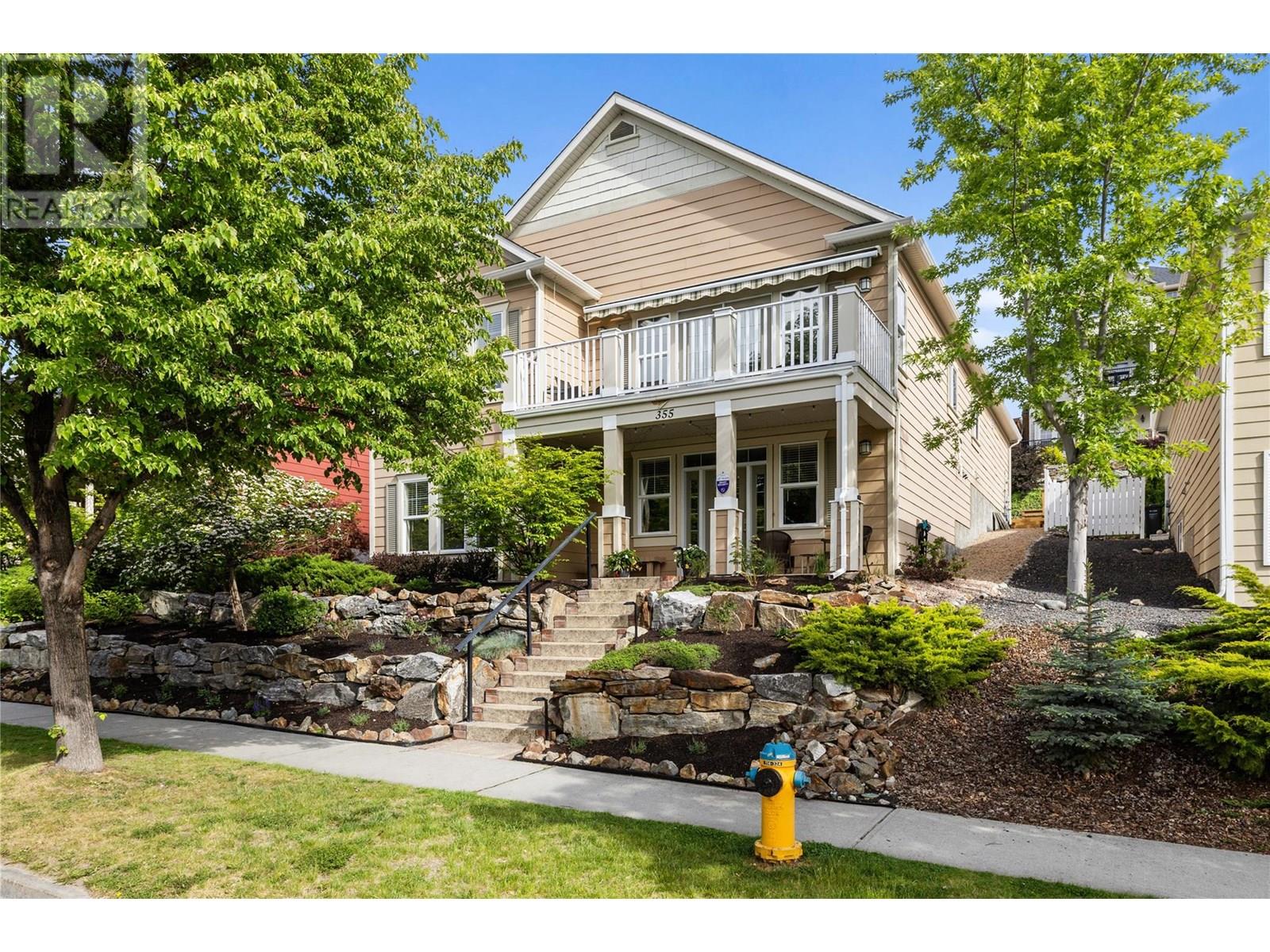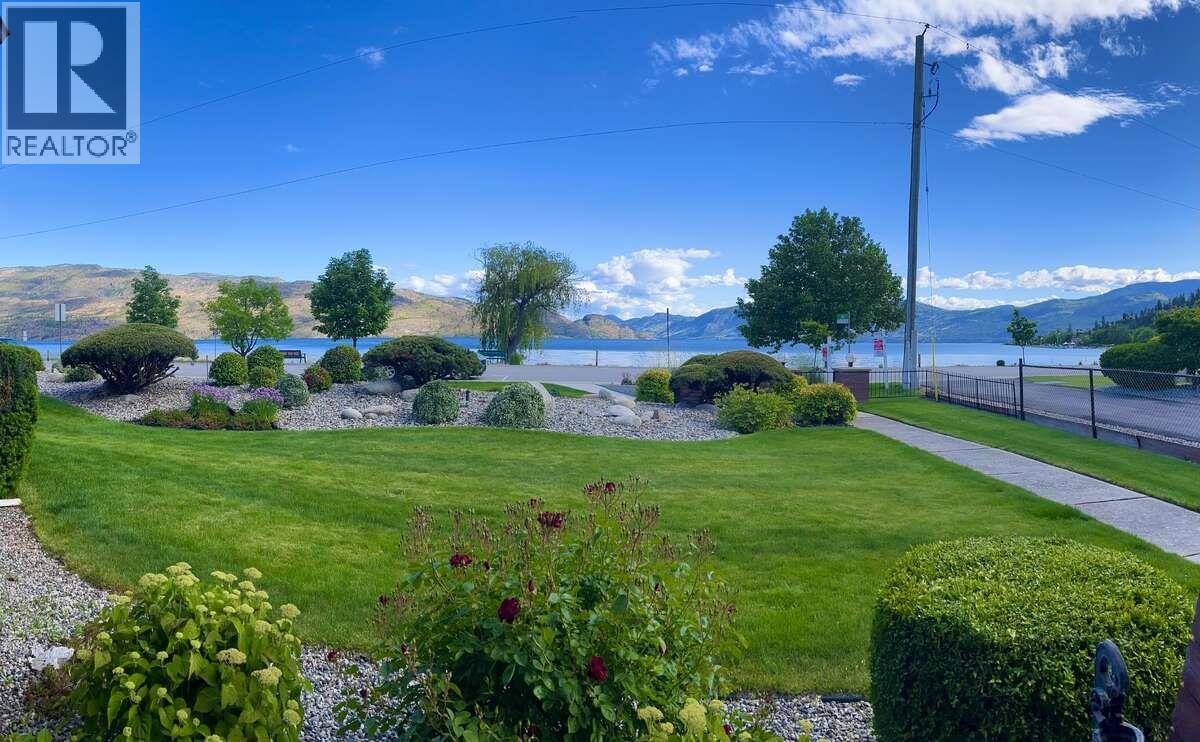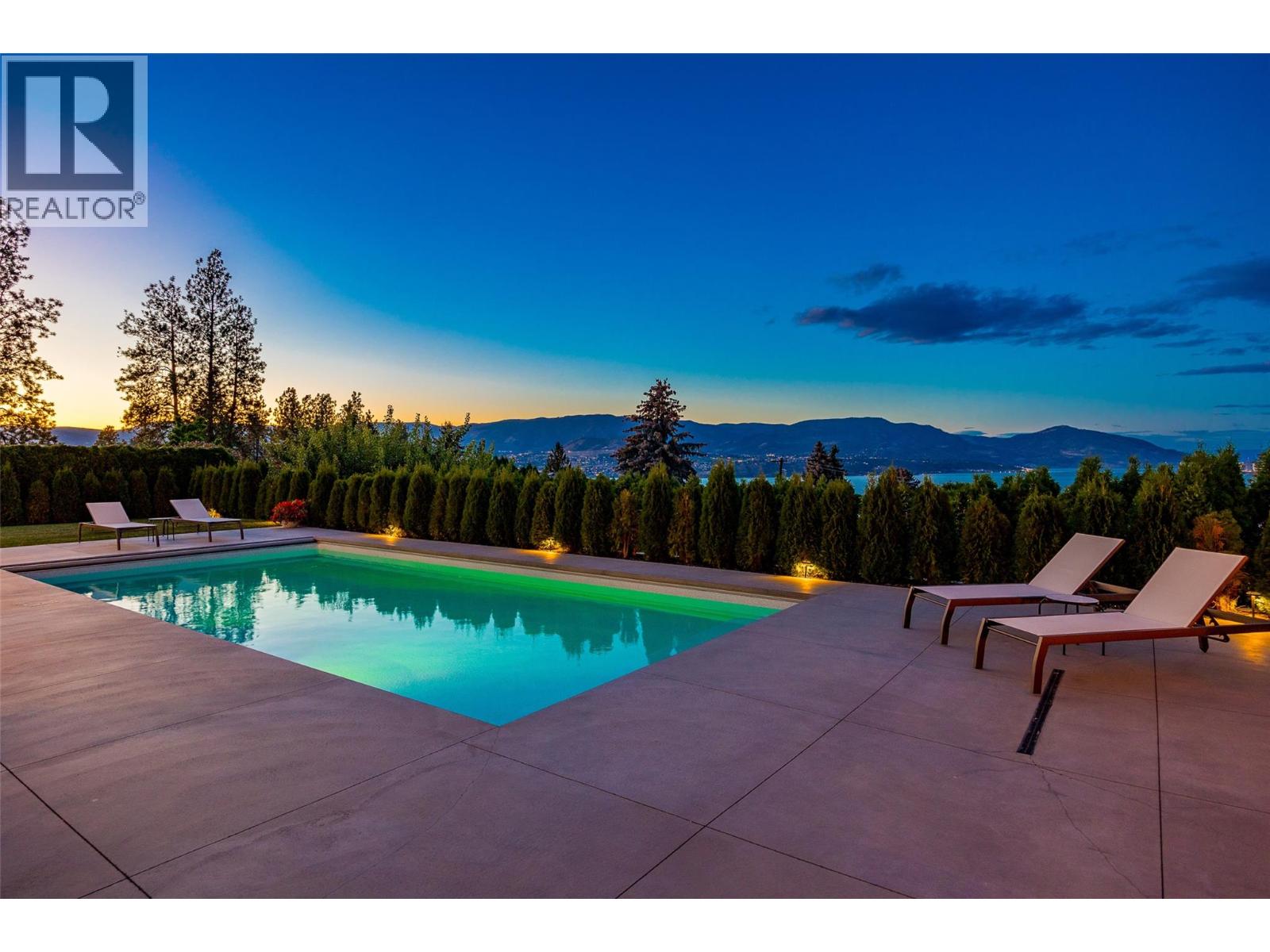- Houseful
- BC
- Kelowna
- Kettle Valley
- 355 Mccarren Ave

355 Mccarren Ave
355 Mccarren Ave
Highlights
Description
- Home value ($/Sqft)$452/Sqft
- Time on Houseful107 days
- Property typeSingle family
- StyleOther
- Neighbourhood
- Median school Score
- Lot size5,227 Sqft
- Year built2003
- Garage spaces2
- Mortgage payment
Thoughtfully arranged for multigenerational or shared living, this 4 bed, 3 bath home in Kettle Valley offers flexibility, privacy, and recent updates throughout. The main level features 9’ ceilings, a bright open layout, and a large front deck with lake views, gas hookup, and retractable awning. The kitchen has refinished cabinets, island seating, stainless steel appliances, and a built-in desk. The spacious primary bedroom includes a walk-through closet and ensuite with updated lighting. A second bedroom, full bath, and mudroom with laundry complete the upper floor. The lower level—with separate entry—offers 2 bedrooms, a full bath, and a spacious living area with wet bar, its own laundry, and gas fireplace. The yard is fully enclosed, leveled, and landscaped with a stone patio and pergola. Located steps from parks, trails, Chute Lake Elementary, and village shops. Quick possession available. Garage includes workbench and storage. 4 parking spots + street parking. (id:63267)
Home overview
- Cooling Central air conditioning
- Heat type Forced air, see remarks
- Sewer/ septic Municipal sewage system
- # total stories 2
- Roof Unknown
- # garage spaces 2
- # parking spaces 4
- Has garage (y/n) Yes
- # full baths 3
- # total bathrooms 3.0
- # of above grade bedrooms 4
- Flooring Carpeted, hardwood, vinyl
- Subdivision Kettle valley
- Zoning description Unknown
- Directions 2142050
- Lot desc Underground sprinkler
- Lot dimensions 0.12
- Lot size (acres) 0.12
- Building size 2344
- Listing # 10348658
- Property sub type Single family residence
- Status Active
- Other 2.388m X 4.191m
Level: Basement - Bedroom 5.08m X 3.785m
Level: Basement - Utility 4.547m X 6.045m
Level: Basement - Full bathroom 2.997m X 1.499m
Level: Basement - Bedroom 5.232m X 3.785m
Level: Basement - Living room 3.81m X 4.826m
Level: Basement - Dining nook 2.337m X 2.845m
Level: Basement - Laundry 2.718m X 1.956m
Level: Main - Bedroom 3.15m X 3.556m
Level: Main - Dining room 4.089m X 2.921m
Level: Main - Family room 4.674m X 5.994m
Level: Main - Primary bedroom 5.994m X 3.937m
Level: Main - Full bathroom 2.388m X 1.499m
Level: Main - Full ensuite bathroom 2.667m X 2.642m
Level: Main - Mudroom 2.464m X 1.905m
Level: Main - Kitchen 3.48m X 4.674m
Level: Main
- Listing source url Https://www.realtor.ca/real-estate/28349896/355-mccarren-avenue-kelowna-kettle-valley
- Listing type identifier Idx

$-2,827
/ Month












