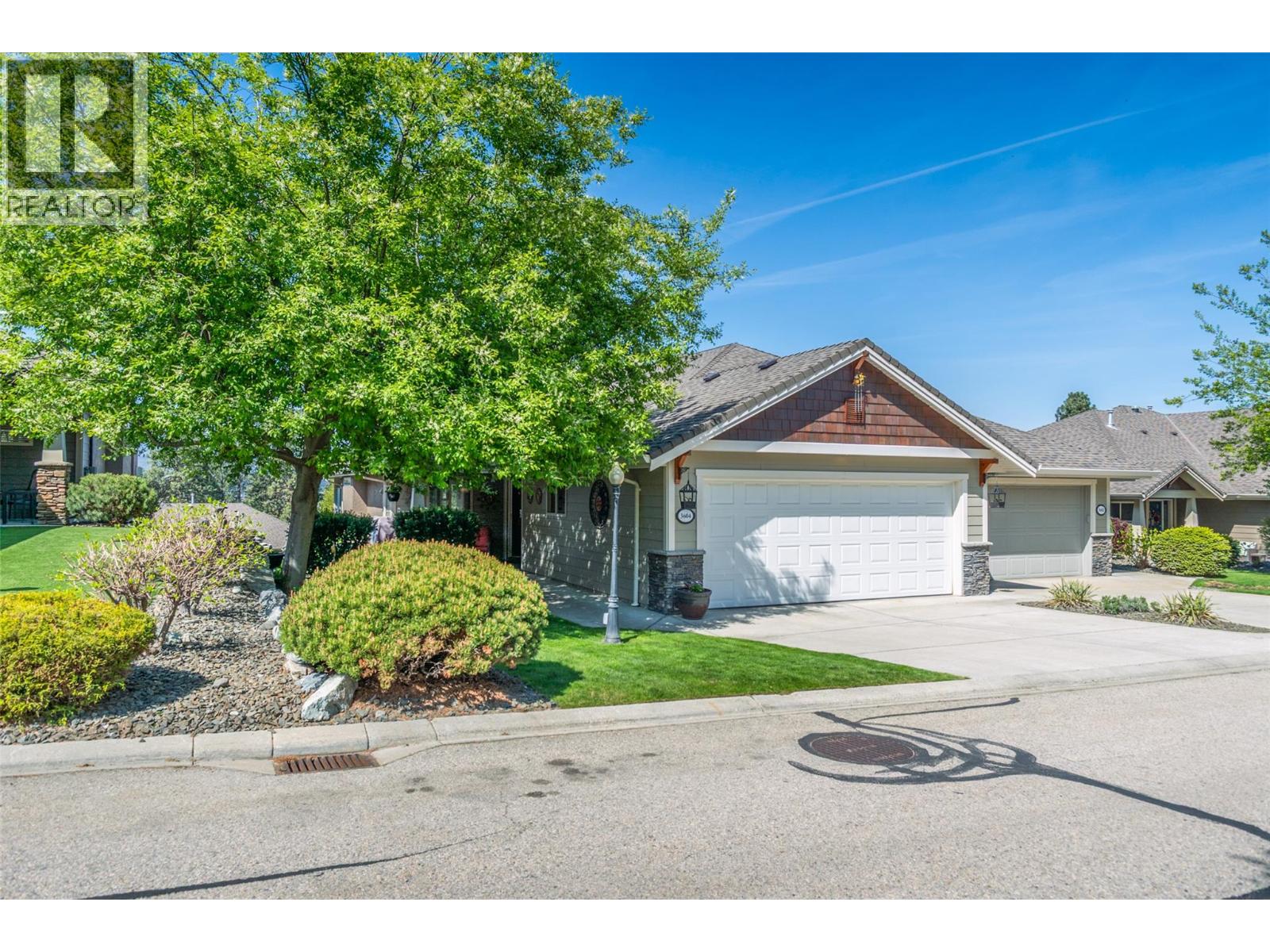
Highlights
Description
- Home value ($/Sqft)$391/Sqft
- Time on Houseful9 days
- Property typeSingle family
- StyleRanch
- Median school Score
- Lot size5,227 Sqft
- Year built2006
- Garage spaces2
- Mortgage payment
Tucked in the heart of Sunset Ranch, this well cared for 3 bedroom 3 bathroom walkout rancher invites you to unwind in style. The open concept main floor welcomes you with soaring vaulted ceilings and a cozy corner gas fireplace. The main level has two bedrooms, including the primary bedroom with full ensuite, and another bathroom and laundry room. The living room walks out to the covered balcony, perfect for relaxing on those hot Okanagan summer days. Downstairs has a third bedroom and a massive rec room with a wet bar. Huge storage room and walkout patio complete the lower level. The fully fenced zero scaped yard offers low maintenance and leisure. Enjoy all the amenities at the nearby Sunset Ranch Golf & Country Club and only 5 minutes from the airport. (id:63267)
Home overview
- Cooling Central air conditioning
- Heat type Forced air, see remarks
- Sewer/ septic Municipal sewage system
- # total stories 2
- # garage spaces 2
- # parking spaces 4
- Has garage (y/n) Yes
- # full baths 3
- # total bathrooms 3.0
- # of above grade bedrooms 3
- Subdivision Ellison
- Zoning description Unknown
- Lot dimensions 0.12
- Lot size (acres) 0.12
- Building size 2119
- Listing # 10360701
- Property sub type Single family residence
- Status Active
- Bedroom 4.267m X 4.115m
Level: Basement - Recreational room 4.547m X 9.296m
Level: Basement - Storage 5.029m X 4.191m
Level: Basement - Full bathroom Measurements not available
Level: Basement - Laundry 2.743m X 1.676m
Level: Main - Bedroom 3.505m X 3.2m
Level: Main - Kitchen 3.353m X 3.2m
Level: Main - Primary bedroom 4.267m X 4.064m
Level: Main - Dining room 3.353m X 2.642m
Level: Main - Full ensuite bathroom Measurements not available
Level: Main - Full bathroom Measurements not available
Level: Main - Living room 4.547m X 4.115m
Level: Main
- Listing source url Https://www.realtor.ca/real-estate/28779708/3604-shadow-creek-drive-kelowna-ellison
- Listing type identifier Idx

$-1,912
/ Month












