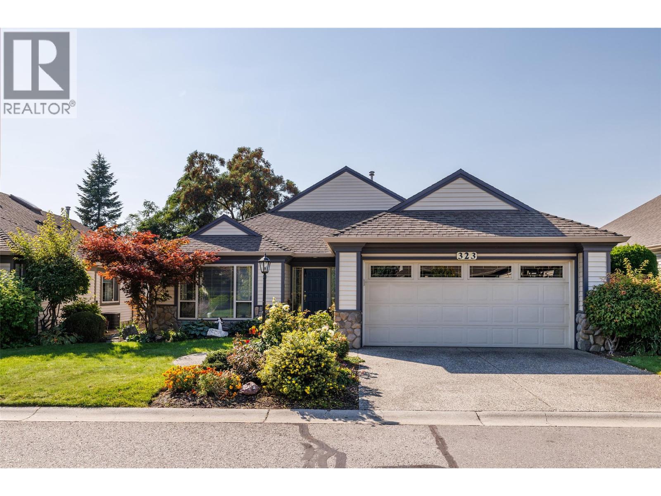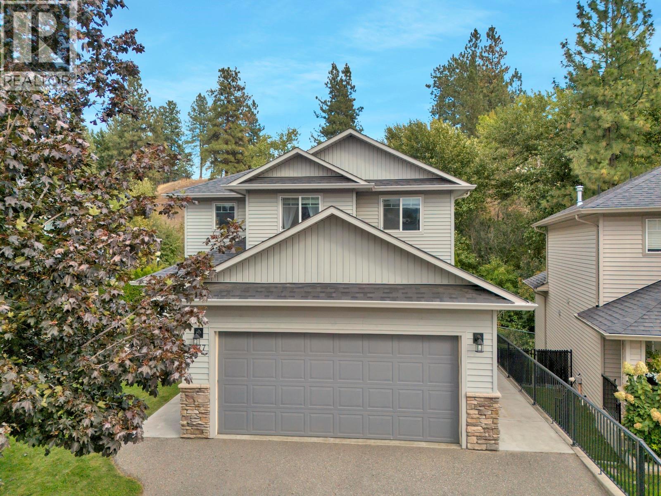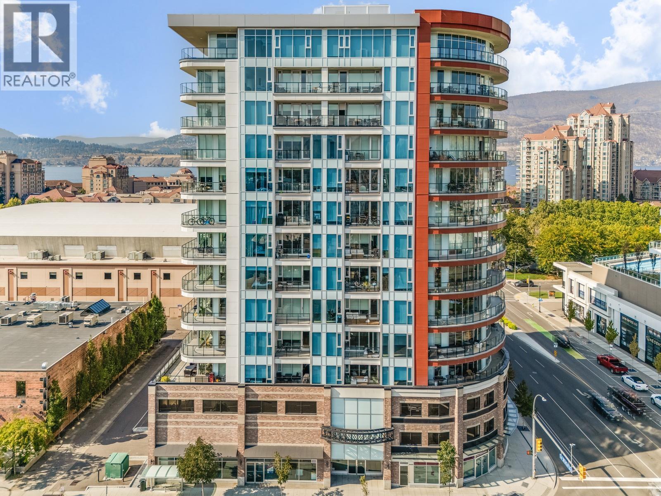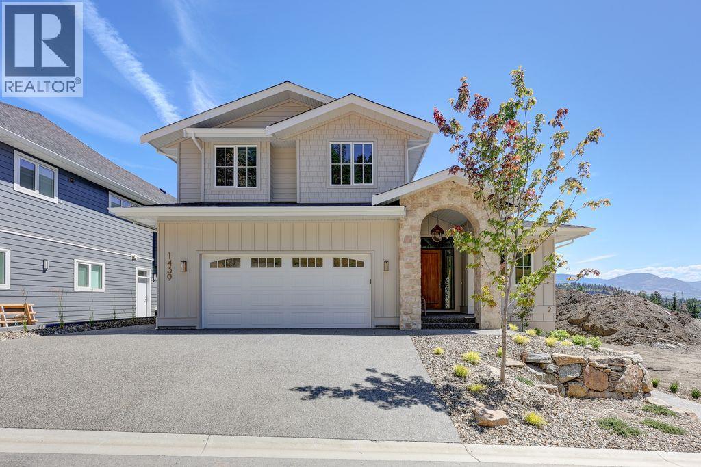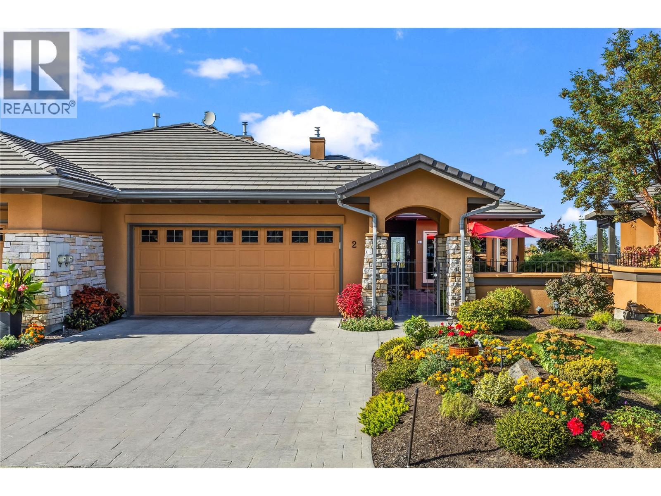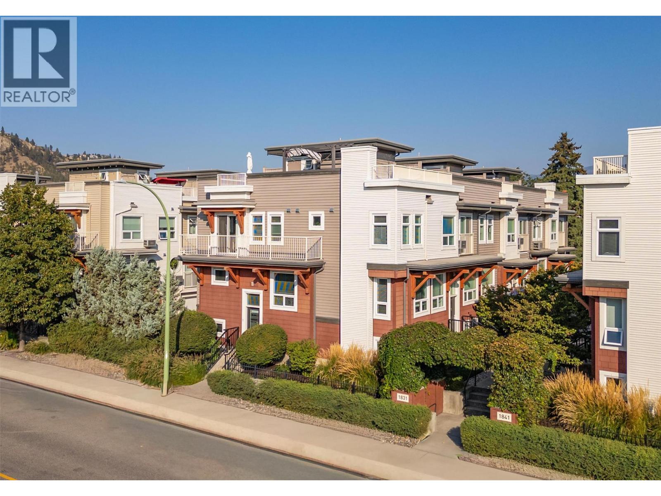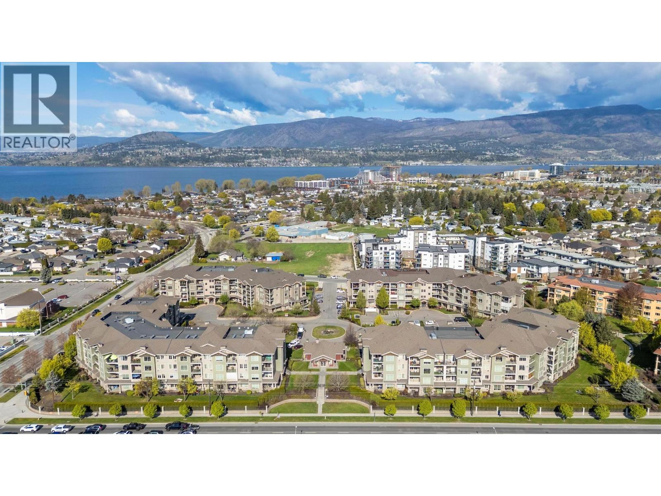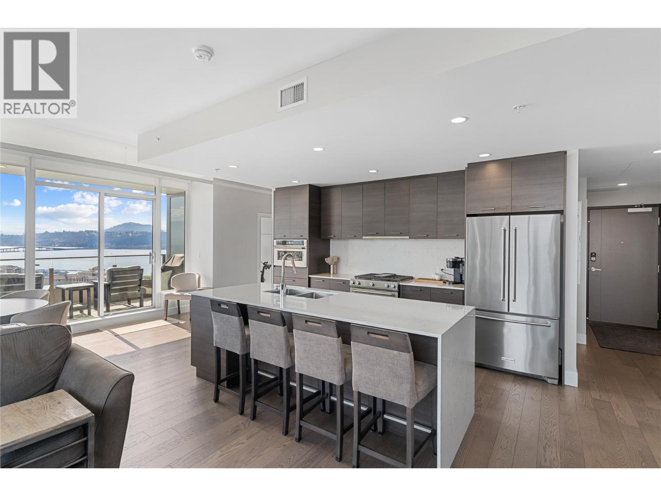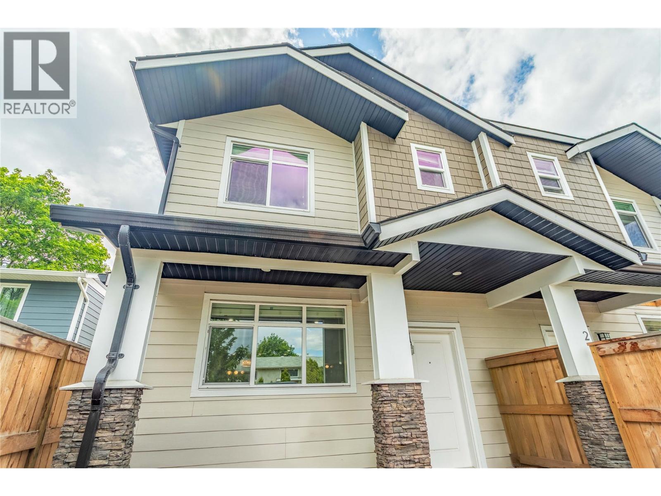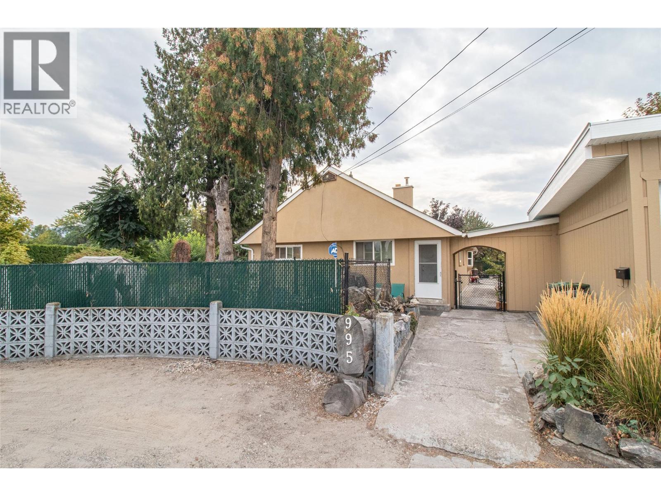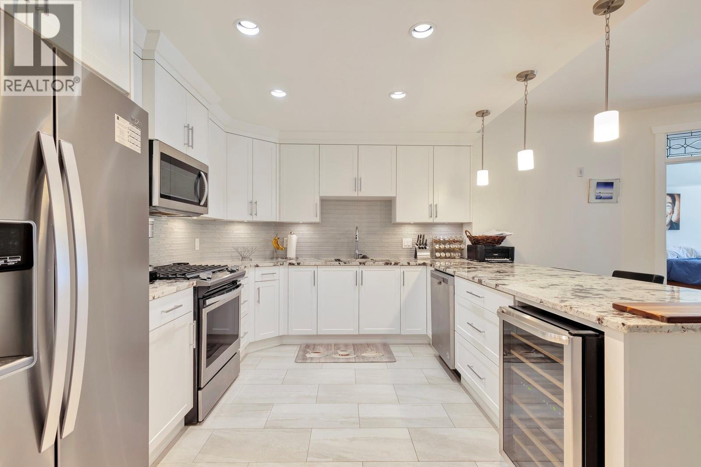- Houseful
- BC
- Kelowna
- Casorso West
- 3630 Mission Springs Drive Unit 604
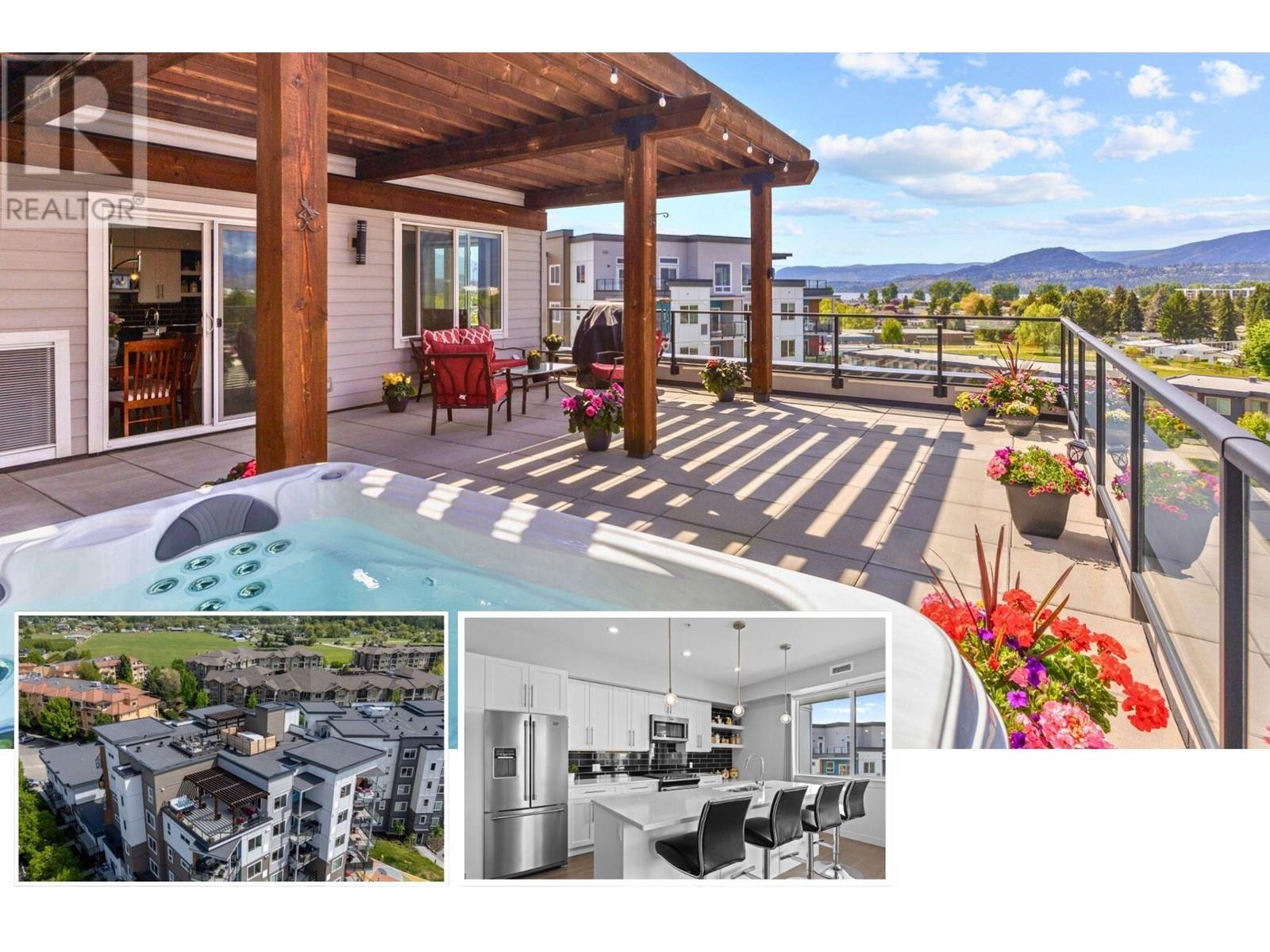
3630 Mission Springs Drive Unit 604
3630 Mission Springs Drive Unit 604
Highlights
Description
- Home value ($/Sqft)$672/Sqft
- Time on Houseful96 days
- Property typeSingle family
- StyleRanch
- Neighbourhood
- Median school Score
- Year built2019
- Mortgage payment
WOW - REDUCED AGAIN! FABULOUS PENTHOUSE offering 1,187 sq. ft. of bright living space with 2 bedrooms, 2 baths, den, plus 3 parking stalls! Private 640 sq.ft. rooftop terrace - complete with hot tub - providing panoramic views of the mountains, city skyline, and Okanagan Lake, in the heart of Kelowna’s Lower Mission. Inside, this top-floor condo offers a spacious and functional layout with engineered hardwood floors and oversized windows that flood the home with natural light. The kitchen is well-appointed with quartz countertops, an island with seating, gas stove, stainless steel appliances, and under-cabinet lighting—ideal for daily living or entertaining. The den includes custom built-in cabinetry and sliding double doors, making it a perfect flexible space for a home office. The primary bedroom features a walkthrough closet and 4-piece ensuite with dual sinks, opening window, and direct access to the rooftop terrace—creating your own private retreat. The second bedroom includes custom cabinets and a wall bed for flexibility. Additional highlights include 3 parking stalls (#124/#125 and #102 is a smaller stall), storage locker, BBQ gas hookup. Green Square is a secure building with bike storage, dog wash station, fitness facility, and guest parking. This is a rare opportunity to own a unique penthouse in a vibrant, walkable community—just steps from Mission Creek trails, and Okanagan Lake. Strata $453.66/month. 2 pets allowed. Click VIRTUAL TOUR for more! (id:63267)
Home overview
- Cooling Central air conditioning
- Heat type Forced air
- Sewer/ septic Municipal sewage system
- # total stories 1
- # parking spaces 3
- Has garage (y/n) Yes
- # full baths 2
- # total bathrooms 2.0
- # of above grade bedrooms 2
- Flooring Hardwood
- Community features Pet restrictions, pets allowed with restrictions, rentals allowed
- Subdivision Lower mission
- View City view, lake view, mountain view, view (panoramic)
- Zoning description Unknown
- Directions 2043633
- Lot size (acres) 0.0
- Building size 1187
- Listing # 10353718
- Property sub type Single family residence
- Status Active
- Kitchen 3.734m X 4.801m
Level: Main - Living room 3.15m X 3.658m
Level: Main - Dining room 2.464m X 3.15m
Level: Main - Ensuite bathroom (# of pieces - 4) 3.023m X 1.727m
Level: Main - Office 2.083m X 2.718m
Level: Main - Primary bedroom 3.454m X 3.886m
Level: Main - Other 3.023m X 1.956m
Level: Main - Bedroom 3.734m X 2.87m
Level: Main - Bathroom (# of pieces - 4) 2.845m X 1.651m
Level: Main
- Listing source url Https://www.realtor.ca/real-estate/28520991/3630-mission-springs-drive-unit-604-kelowna-lower-mission
- Listing type identifier Idx

$-1,674
/ Month

