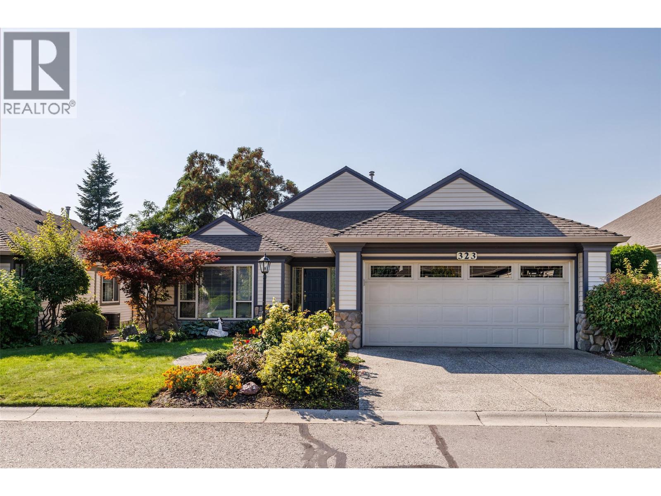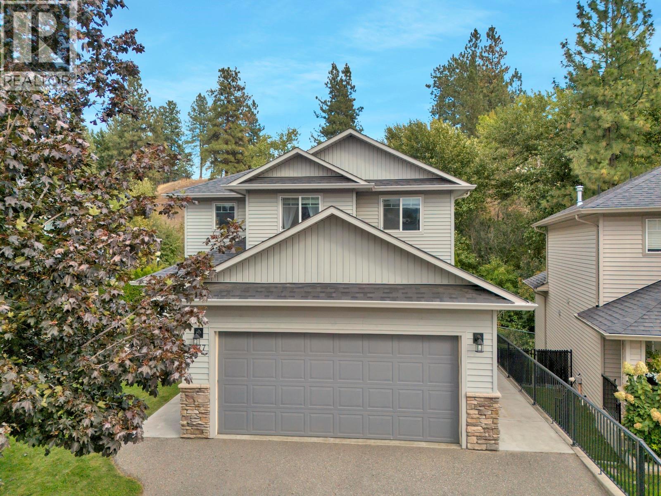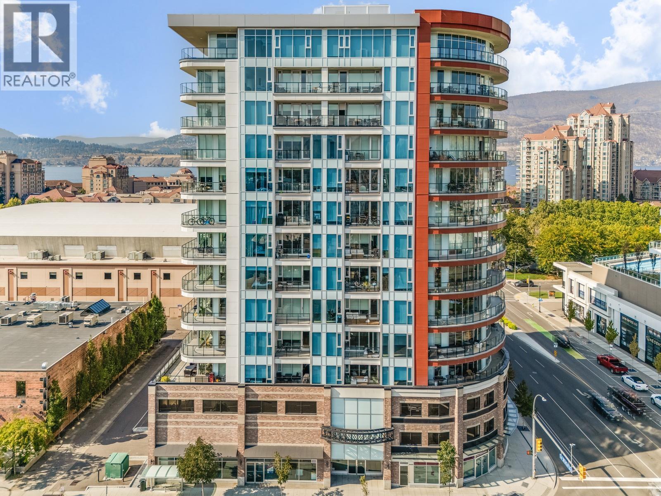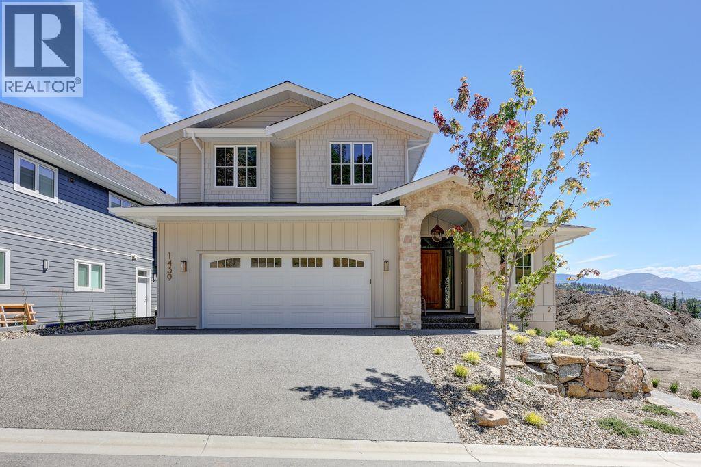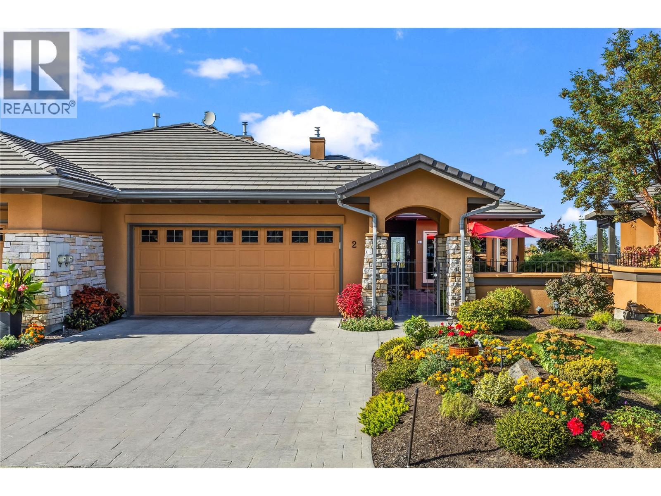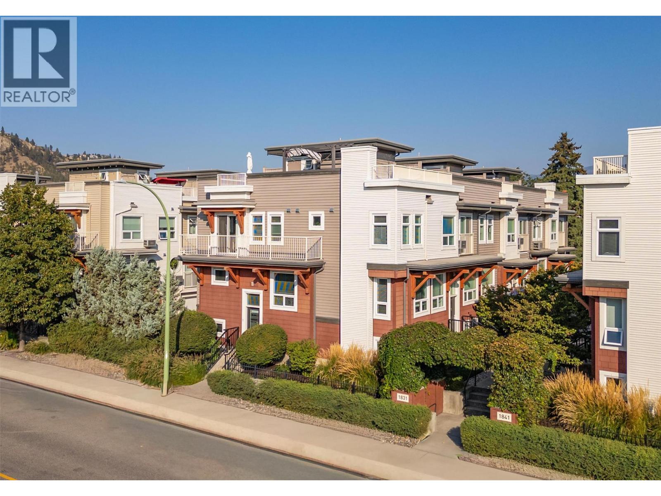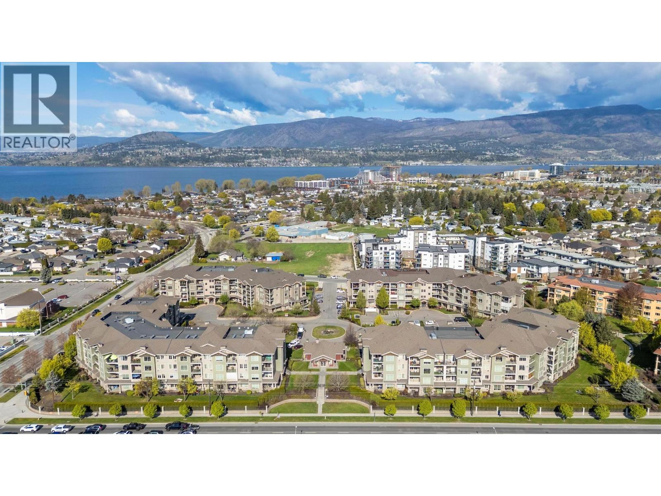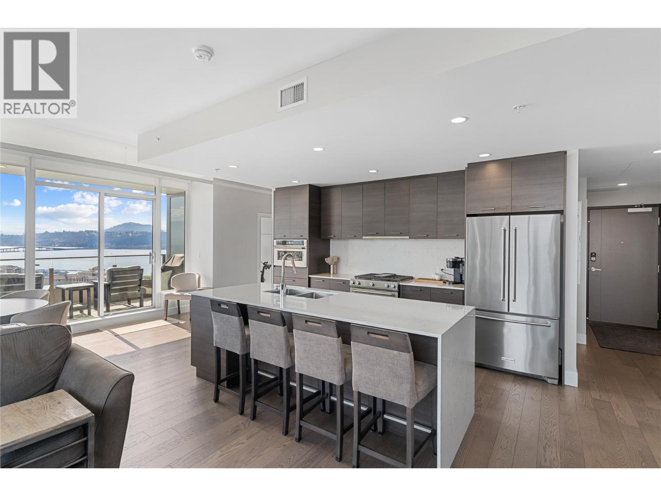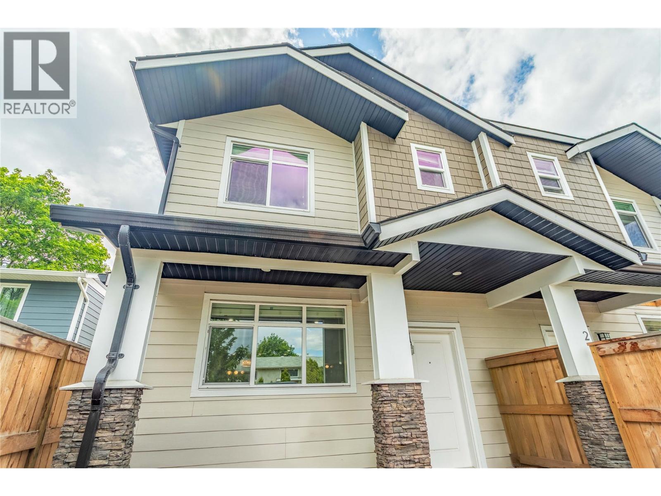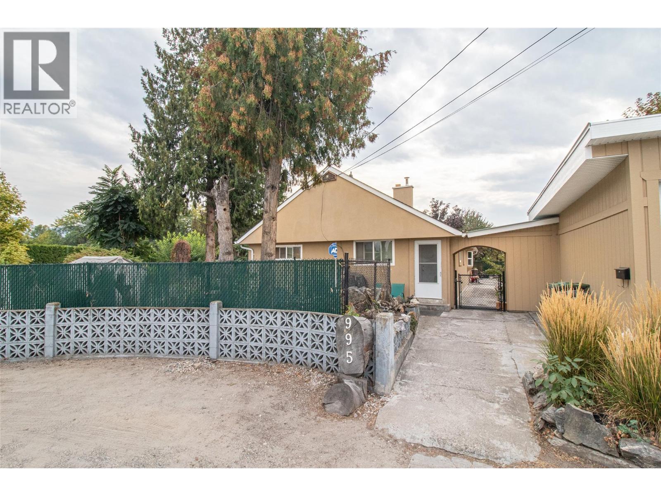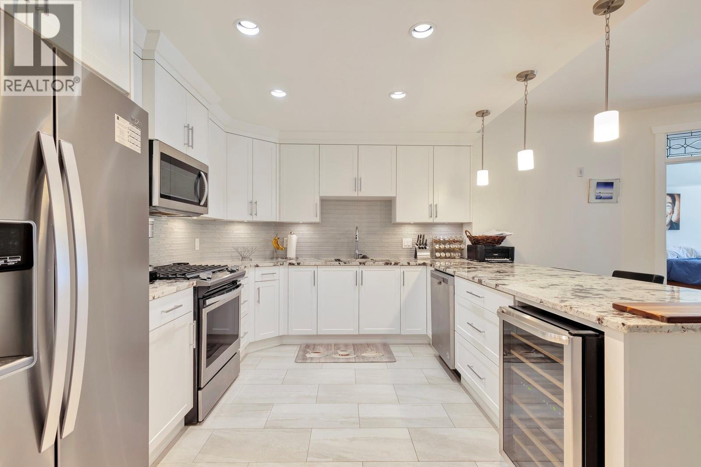- Houseful
- BC
- Kelowna
- Casorso West
- 3642 Mission Springs Drive Unit 601c
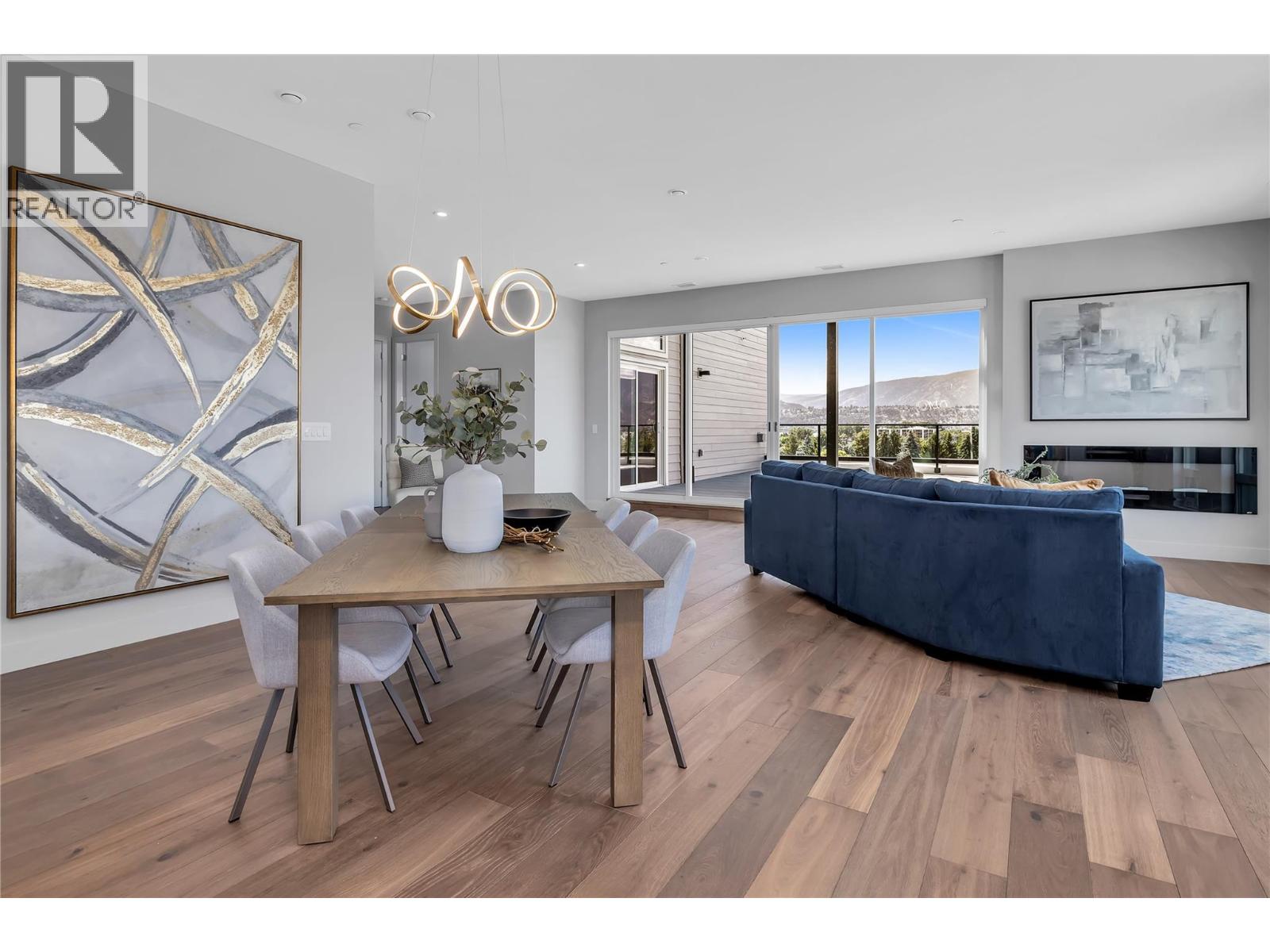
3642 Mission Springs Drive Unit 601c
3642 Mission Springs Drive Unit 601c
Highlights
Description
- Home value ($/Sqft)$647/Sqft
- Time on Houseful35 days
- Property typeSingle family
- StyleContemporary
- Neighbourhood
- Median school Score
- Year built2023
- Mortgage payment
DEVELOPER PROMO NO STRATA FEES FOR 3 YEARS! This 6th floor penthouse in Green Square Vert offers 3 bedrooms, 2 bathrooms, and 1777 sq ft of interior living space along with 900 sq ft of outdoor space that includes a hot tub. The unit faces south and east for morning sun. Features include custom cabinetry, marble style quartz countertops, engineered hardwood flooring, and Fisher Paykel appliances. Two parking stalls and a large in unit storage room are included. Green Square amenities include garden plots, a fitness facility, rooftop patio, dog wash, and bike storage. Wineries, restaurants, parks, Gyro Beach, and shopping are only minutes away. GST is applicable, with possible exemption for first time buyers in BC. NOTE THESE PICS ARE OF A SIMILAR UNIT. (id:63267)
Home overview
- Cooling Central air conditioning
- Heat source Electric
- Heat type Forced air
- Sewer/ septic Municipal sewage system
- # total stories 1
- Roof Unknown
- # parking spaces 2
- # full baths 2
- # total bathrooms 2.0
- # of above grade bedrooms 3
- Flooring Hardwood
- Has fireplace (y/n) Yes
- Subdivision Lower mission
- View City view, lake view, mountain view
- Zoning description Unknown
- Directions 1805329
- Lot desc Landscaped
- Lot size (acres) 0.0
- Building size 1777
- Listing # 10360419
- Property sub type Single family residence
- Status Active
- Foyer 3.48m X 2.896m
Level: Main - Living room 4.547m X 7.366m
Level: Main - Kitchen 3.962m X 4.75m
Level: Main - Laundry 2.057m X 1.676m
Level: Main - Primary bedroom 3.988m X 3.353m
Level: Main - Bedroom 3.658m X 2.946m
Level: Main - Ensuite bathroom (# of pieces - 4) 2.743m X 2.946m
Level: Main - Bathroom (# of pieces - 4) 2.743m X 1.676m
Level: Main - Dining room 2.261m X 6.071m
Level: Main - Bedroom 4.216m X 3.581m
Level: Main
- Listing source url Https://www.realtor.ca/real-estate/28774926/3642-mission-springs-drive-unit-601c-kelowna-lower-mission
- Listing type identifier Idx

$-2,348
/ Month

