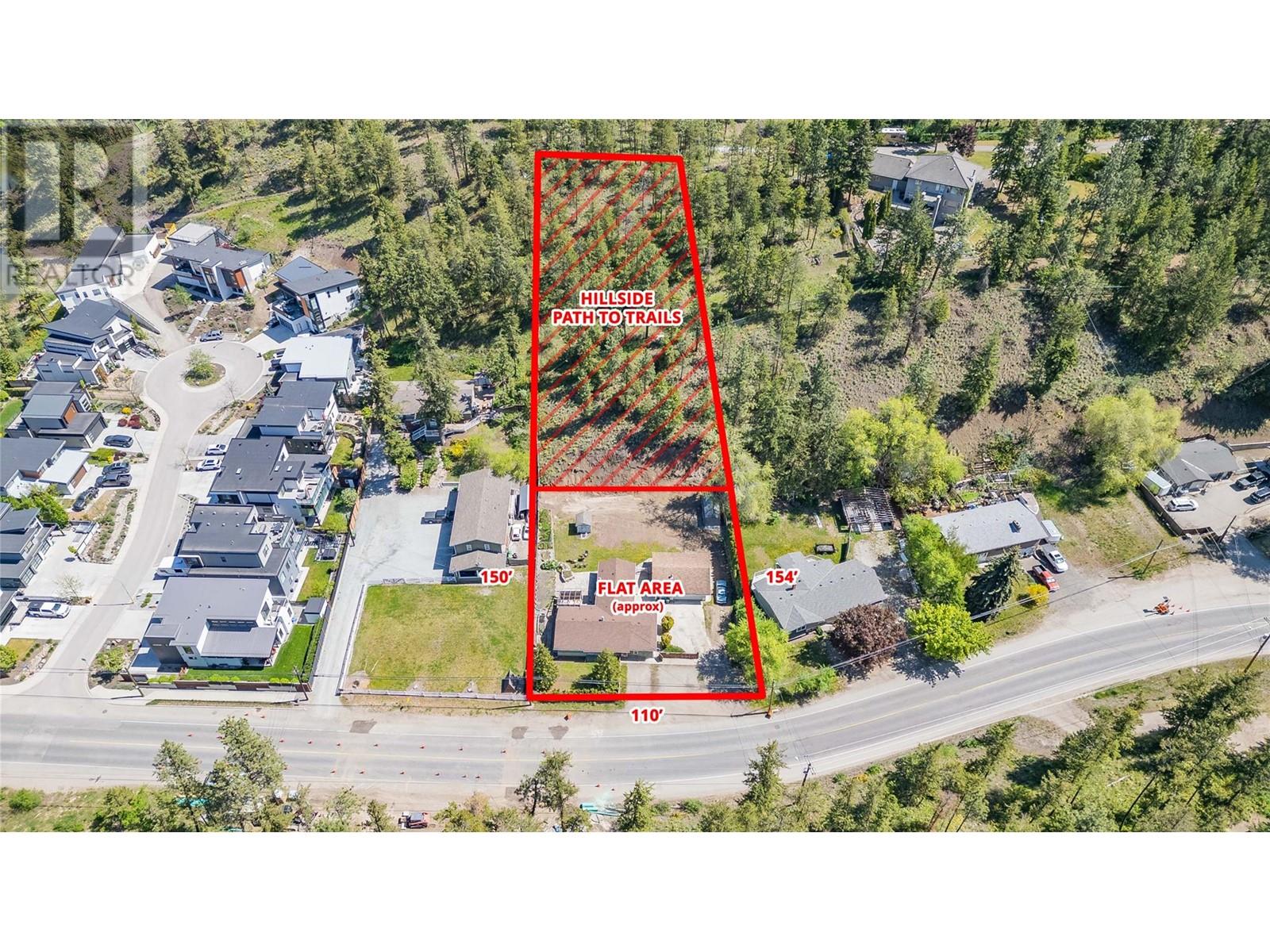- Houseful
- BC
- Kelowna
- Clifton Central
- 365 Clifton Rd

Highlights
Description
- Home value ($/Sqft)$637/Sqft
- Time on Houseful158 days
- Property typeSingle family
- StyleRanch
- Neighbourhood
- Median school Score
- Lot size1.16 Acres
- Year built1964
- Garage spaces2
- Mortgage payment
Rare opportunity to develop and build on this 1.16-acre property nestled between Knox Mountain Park, prestigious Magic Estates and Wilden neighbourhoods. City of Kelowna has conditionally approved subdivision (PLR) into two 55-foot-wide lots that can accommodate up to 8 townhomes (pending approvals). Flat area measures approximately 0.37 acres (110 wide to 150 deep, approximately). Backing onto Knox Mountain Park and steps to Blair Pond, this lot features access to hiking/walking trails, playground, tennis and pickleball courts and nature. A multi-family development is possible that is rich in amenities. At this time, the house remains and is rented. The building site has been cleared to the slope with the 4-bedroom, 1.5-bathroom house with a detached shop remaining. The forestry report and survey are complete. Power, gas, and sewer at frontage. Details of the Preliminary Layout Review (PLR) with the city are available upon request. (id:63267)
Home overview
- Heat source Electric
- Heat type Baseboard heaters
- Sewer/ septic Municipal sewage system
- # total stories 1
- Roof Unknown
- Fencing Fence
- # garage spaces 2
- # parking spaces 8
- Has garage (y/n) Yes
- # full baths 1
- # half baths 1
- # total bathrooms 2.0
- # of above grade bedrooms 3
- Flooring Linoleum, wood, tile
- Community features Pets allowed, rentals allowed
- Subdivision Glenmore
- Zoning description Unknown
- Lot dimensions 1.16
- Lot size (acres) 1.16
- Building size 1726
- Listing # 10346736
- Property sub type Single family residence
- Status Active
- Kitchen 3.607m X 4.064m
Level: Main - Primary bedroom 5.436m X 4.089m
Level: Main - Foyer 3.048m X 1.829m
Level: Main - Living room 3.353m X 5.055m
Level: Main - Laundry 2.21m X 1.753m
Level: Main - Ensuite bathroom (# of pieces - 2) 1.829m X 0.838m
Level: Main - Bedroom 2.946m X 3.353m
Level: Main - Other 2.819m X 1.651m
Level: Main - Family room 4.496m X 5.791m
Level: Main - Bathroom (# of pieces - 4) 2.21m X 2.464m
Level: Main - Bedroom 3.454m X 3.886m
Level: Main
- Listing source url Https://www.realtor.ca/real-estate/28320001/365-clifton-road-kelowna-glenmore
- Listing type identifier Idx

$-2,931
/ Month












