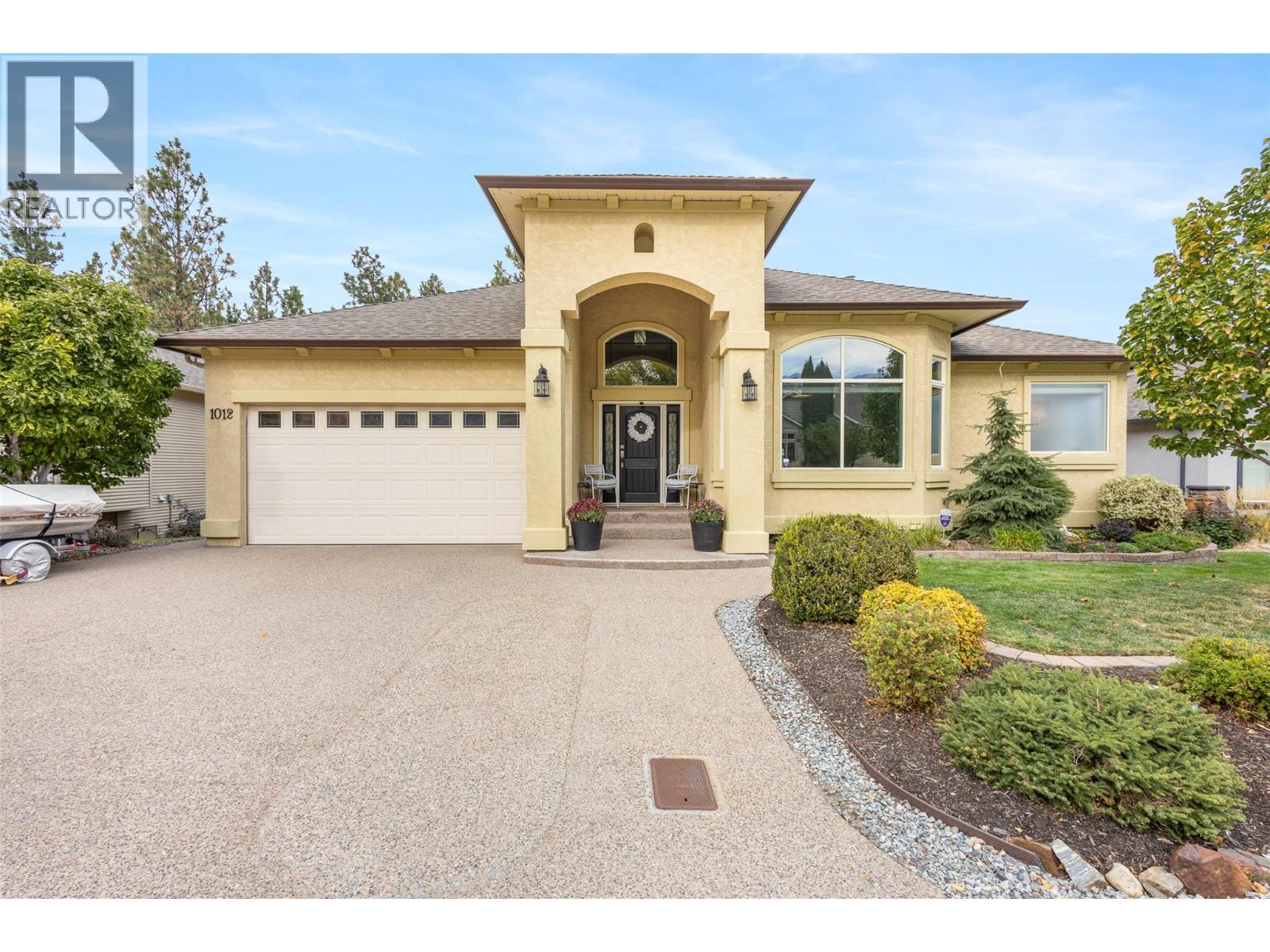- Houseful
- BC
- Kelowna
- Benvoulin South
- 3666 Benvoulin Rd

Highlights
Description
- Home value ($/Sqft)$418/Sqft
- Time on Housefulnew 4 days
- Property typeSingle family
- StyleContemporary
- Neighbourhood
- Median school Score
- Lot size0.95 Acre
- Year built2017
- Garage spaces4
- Mortgage payment
5,900 square foot 2017-built residence in Central Kelowna, offering nine bedrooms and an office/den, nine bathrooms, a three bedroom suite, and 0.95 acres of completely flat and usable land. The residence itself offers six bedrooms for the primary living space, and the three bedroom suite is rented, offering stable income towards your mortgage, or would be perfect for family, friends, or guests. There is a master on the main, as well as the layout upstairs lending itself perfectly to a large family, offering five distinct bedrooms serviced by four bathrooms. The oversized four car garage has recently been upgraded with epoxy floors. The finishes on this home are superb, with attention to detail throughout. The extensive archways, ceiling details, pillars, cabinetry, and layout all show the substantial investment that went into curating this residence. The kitchen was renovated, with the unique granite wrapping up the walls to create a fluid backsplash, and stainless steel appliances. Upstairs, the luxurious master suite features a substantial walk-in closet and a five-piece ensuite that includes extensive tile work and a raised free-standing tub. The grounds include plenty of yard space, garden space, and nearly unlimited parking for your toys, equipment, and more, and are complemented by a fire pit, gazebo area, and a large detached shed area (currently tenanted). In this location, you are minutes from Pandosy, the Lower Mission, South East Kelowna, Landmark, and more, making this a private and functional estate. (id:63267)
Home overview
- Cooling Central air conditioning
- Heat type Forced air, see remarks
- Sewer/ septic Septic tank
- # total stories 2
- Roof Unknown
- Fencing Fence
- # garage spaces 4
- # parking spaces 16
- Has garage (y/n) Yes
- # full baths 6
- # half baths 3
- # total bathrooms 9.0
- # of above grade bedrooms 9
- Flooring Ceramic tile, hardwood
- Has fireplace (y/n) Yes
- Community features Adult oriented, family oriented
- Subdivision Lower mission
- View Mountain view
- Zoning description Unknown
- Directions 1944644
- Lot desc Level, underground sprinkler
- Lot dimensions 0.95
- Lot size (acres) 0.95
- Building size 5980
- Listing # 10365913
- Property sub type Single family residence
- Status Active
- Laundry 2.159m X 3.099m
Level: 2nd - Primary bedroom 6.248m X 5.461m
Level: 2nd - Bedroom 3.632m X 4.064m
Level: 2nd - Ensuite bathroom (# of pieces - 4) 1.499m X 3.15m
Level: 2nd - Ensuite bathroom (# of pieces - 5) 4.623m X 3.404m
Level: 2nd - Other 4.75m X 1.524m
Level: 2nd - Other 1.956m X 2.819m
Level: 2nd - Bedroom 3.683m X 4.089m
Level: 2nd - Bathroom (# of pieces - 2) Measurements not available
Level: 2nd - Ensuite bathroom (# of pieces - 4) 1.676m X 3.226m
Level: 2nd - Bedroom 4.699m X 5.715m
Level: 2nd - Ensuite bathroom (# of pieces - 4) 1.499m X 2.362m
Level: 2nd - Bedroom 4.902m X 5.283m
Level: 2nd - Bathroom (# of pieces - 2) 1.854m X 1.499m
Level: Main - Ensuite bathroom (# of pieces - 4) 1.981m X 2.794m
Level: Main - Foyer 4.928m X 3.226m
Level: Main - Den 4.343m X 3.937m
Level: Main - Utility 2.134m X 1.448m
Level: Main - Laundry 2.692m X 3.15m
Level: Main - Bathroom (# of pieces - 2) 1.93m X 2.007m
Level: Main
- Listing source url Https://www.realtor.ca/real-estate/28999284/3666-benvoulin-road-kelowna-lower-mission
- Listing type identifier Idx

$-6,664
/ Month











