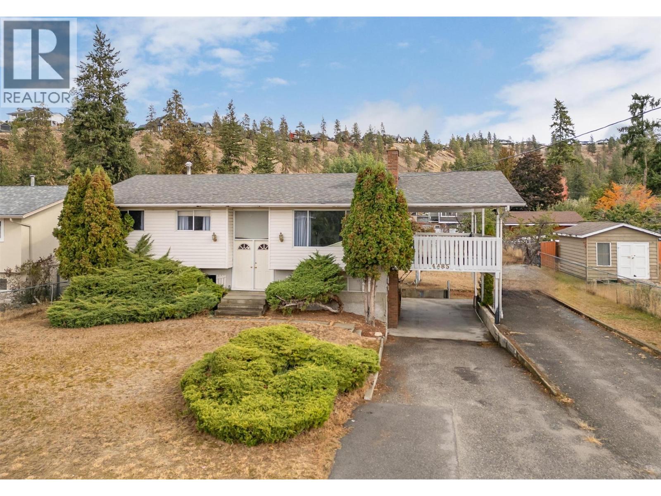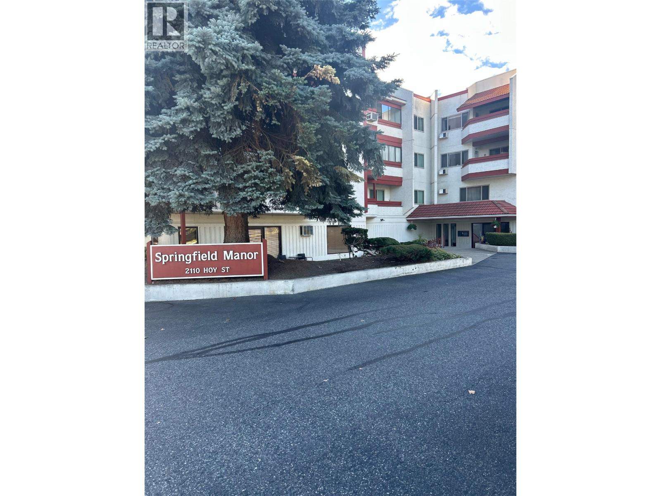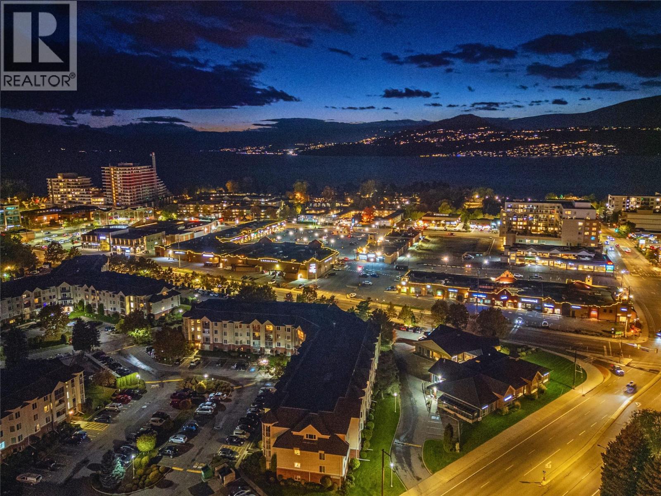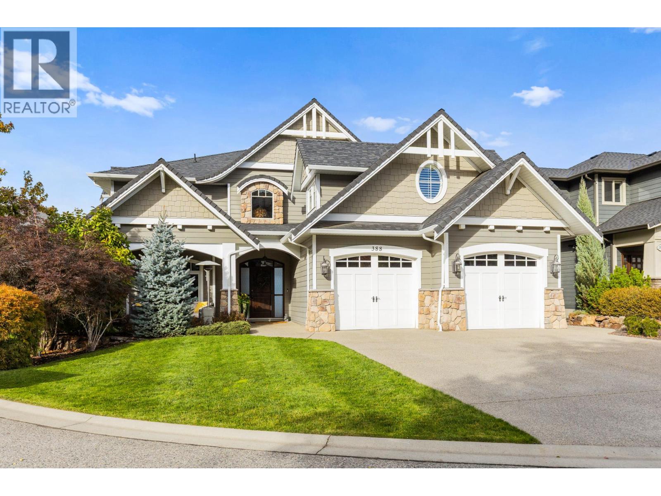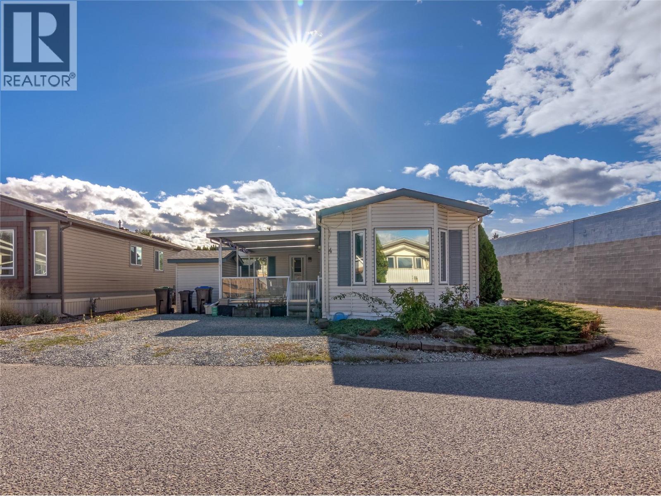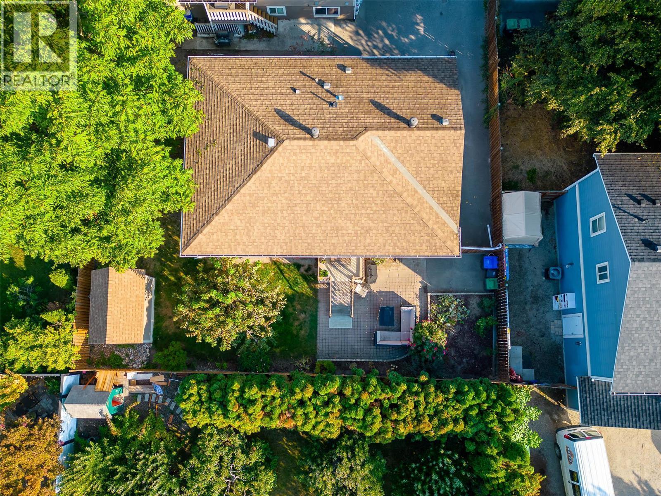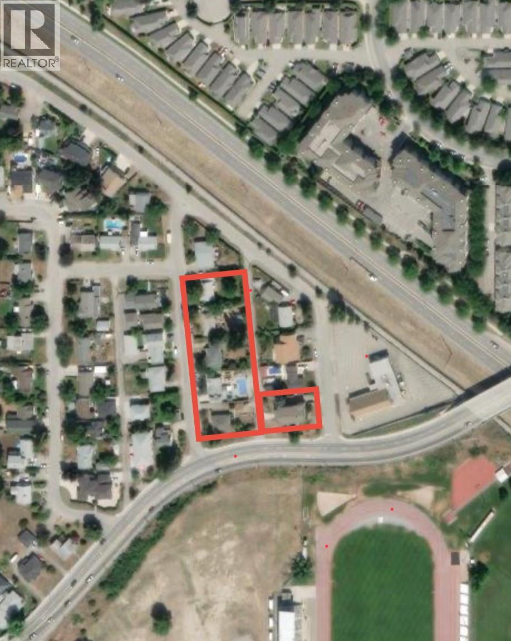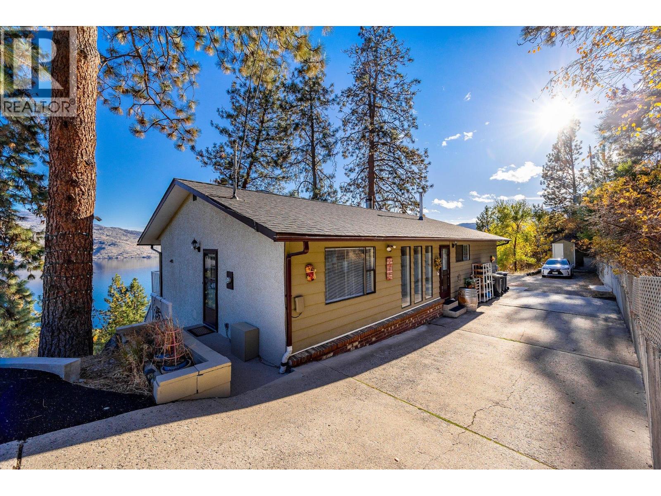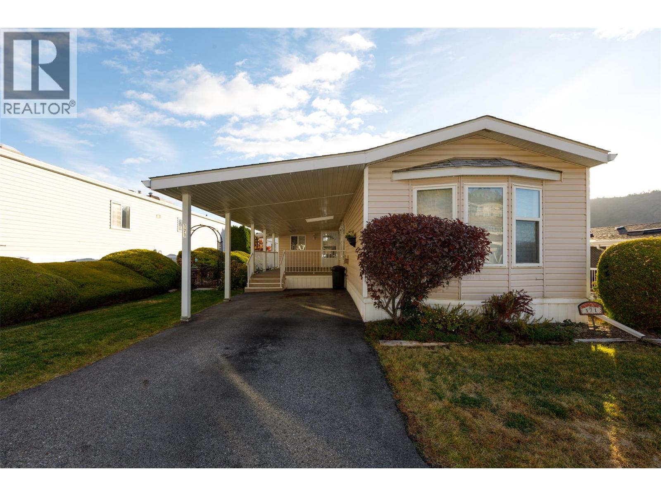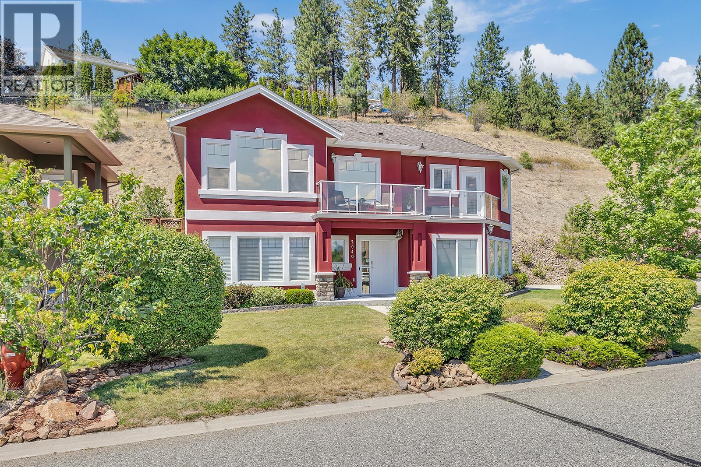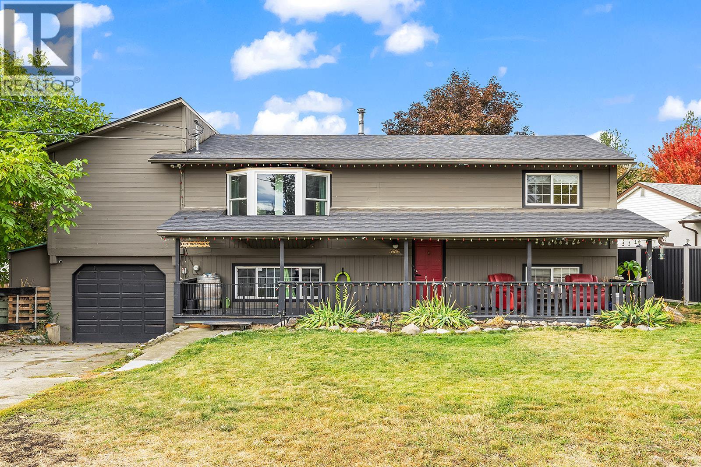- Houseful
- BC
- Kelowna
- Chute Lake
- 368 Trumpeter Ct
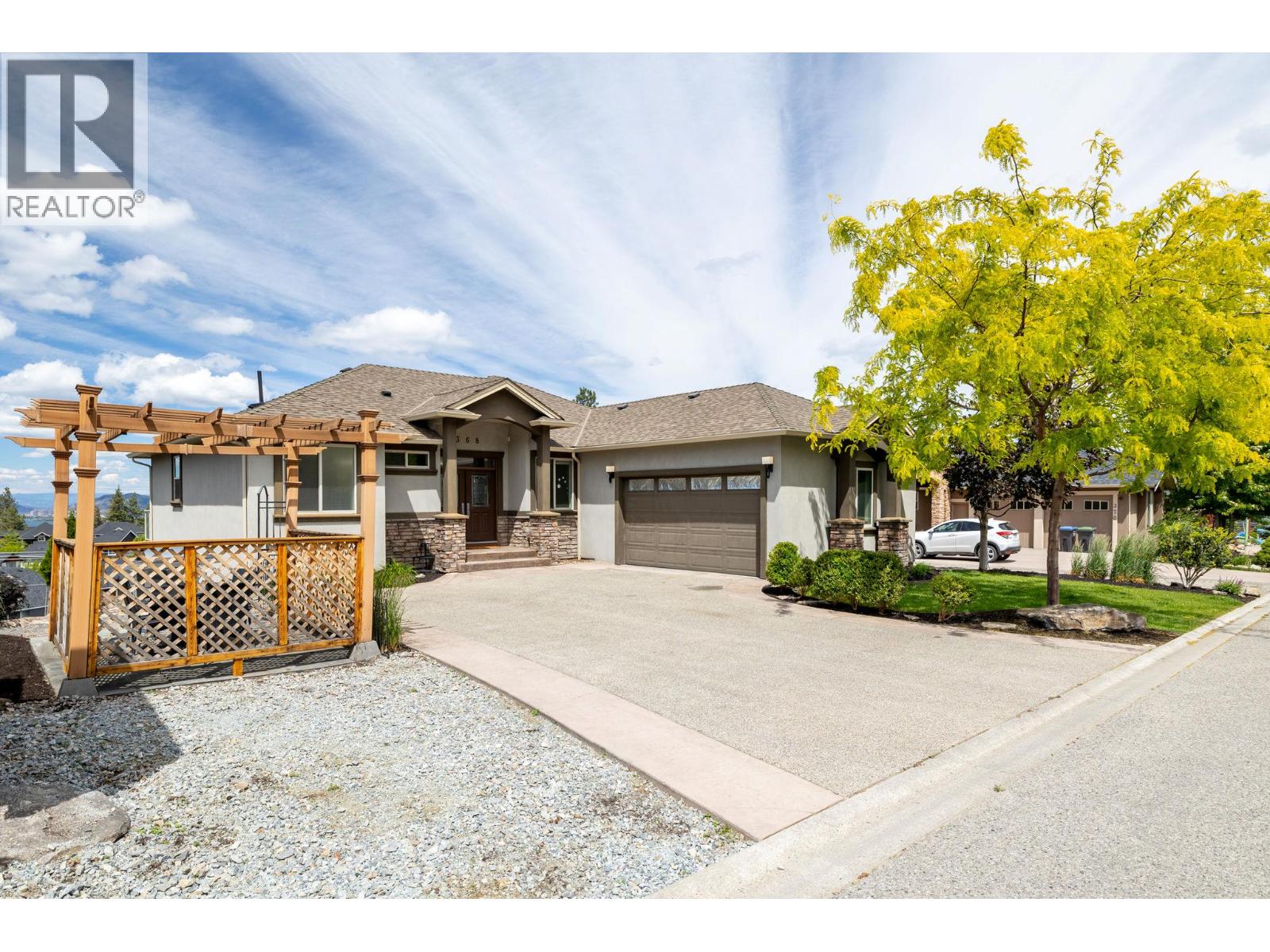
Highlights
Description
- Home value ($/Sqft)$335/Sqft
- Time on Houseful42 days
- Property typeSingle family
- StyleRanch
- Neighbourhood
- Median school Score
- Lot size9,583 Sqft
- Year built2007
- Garage spaces2
- Mortgage payment
Priced to sell. This beautiful 4-bed, 3.5-bath home with an office and newly added theatre room is priced as one of the lowest in the area offering incredible value, it showcases breathtaking views of the Okanagan’s cityscape, mountains, and lake. Designed for both comfort and style, the modern kitchen features granite countertops, stainless steel appliances, and a large island perfect for gatherings. The open-concept layout flows seamlessly through the dining area to a covered patio—ideal for year-round entertaining. The spacious primary master retreat includes a private deck, walk-through closet, and luxurious ensuite with steam shower and jetted tub. The lower level adds versatility with three bedrooms, including a private guest suite with its own ensuite and separate entrance—providing excellent suite potential for extended family or rental income. The theatre room offers even more flexibility for entertainment, a gym, or office space. Pride of ownership is evident throughout, with the hot water tank, furnace, and yard all professionally maintained. Outside, enjoy two decks, a pergola-covered patio, and meticulously landscaped gardens. A rare combination of location, condition, and unmatched value—this home truly won’t last. (id:63267)
Home overview
- Cooling Central air conditioning
- Heat type Forced air, see remarks
- Sewer/ septic Municipal sewage system
- # total stories 2
- Roof Unknown
- # garage spaces 2
- # parking spaces 2
- Has garage (y/n) Yes
- # full baths 4
- # total bathrooms 4.0
- # of above grade bedrooms 4
- Flooring Carpeted, hardwood, tile
- Has fireplace (y/n) Yes
- Subdivision Upper mission
- View City view, lake view, mountain view
- Zoning description Unknown
- Lot dimensions 0.22
- Lot size (acres) 0.22
- Building size 3397
- Listing # 10362624
- Property sub type Single family residence
- Status Active
- Bedroom 3.962m X 3.658m
Level: Lower - Family room 6.096m X 5.182m
Level: Lower - Recreational room 6.706m X 7.925m
Level: Lower - Media room 6.096m X 5.182m
Level: Lower - Full bathroom 2.438m X 1.219m
Level: Lower - Full ensuite bathroom 3.048m X 1.829m
Level: Lower - Bedroom 3.353m X 2.743m
Level: Lower - Storage 2.134m X 1.829m
Level: Lower - Utility 3.353m X 2.438m
Level: Lower - Primary bedroom 5.791m X 4.572m
Level: Lower - Foyer 1.524m X 2.438m
Level: Main - Primary bedroom 4.572m X 3.962m
Level: Main - Living room 4.267m X 4.877m
Level: Main - Dining room 1.829m X 5.182m
Level: Main - Laundry 1.524m X 4.267m
Level: Main - Full bathroom 2.134m X 1.524m
Level: Main - Full ensuite bathroom 3.048m X 2.438m
Level: Main - Kitchen 3.353m X 4.267m
Level: Main - Office 3.353m X 2.743m
Level: Main
- Listing source url Https://www.realtor.ca/real-estate/28850378/368-trumpeter-court-kelowna-upper-mission
- Listing type identifier Idx

$-3,037
/ Month

