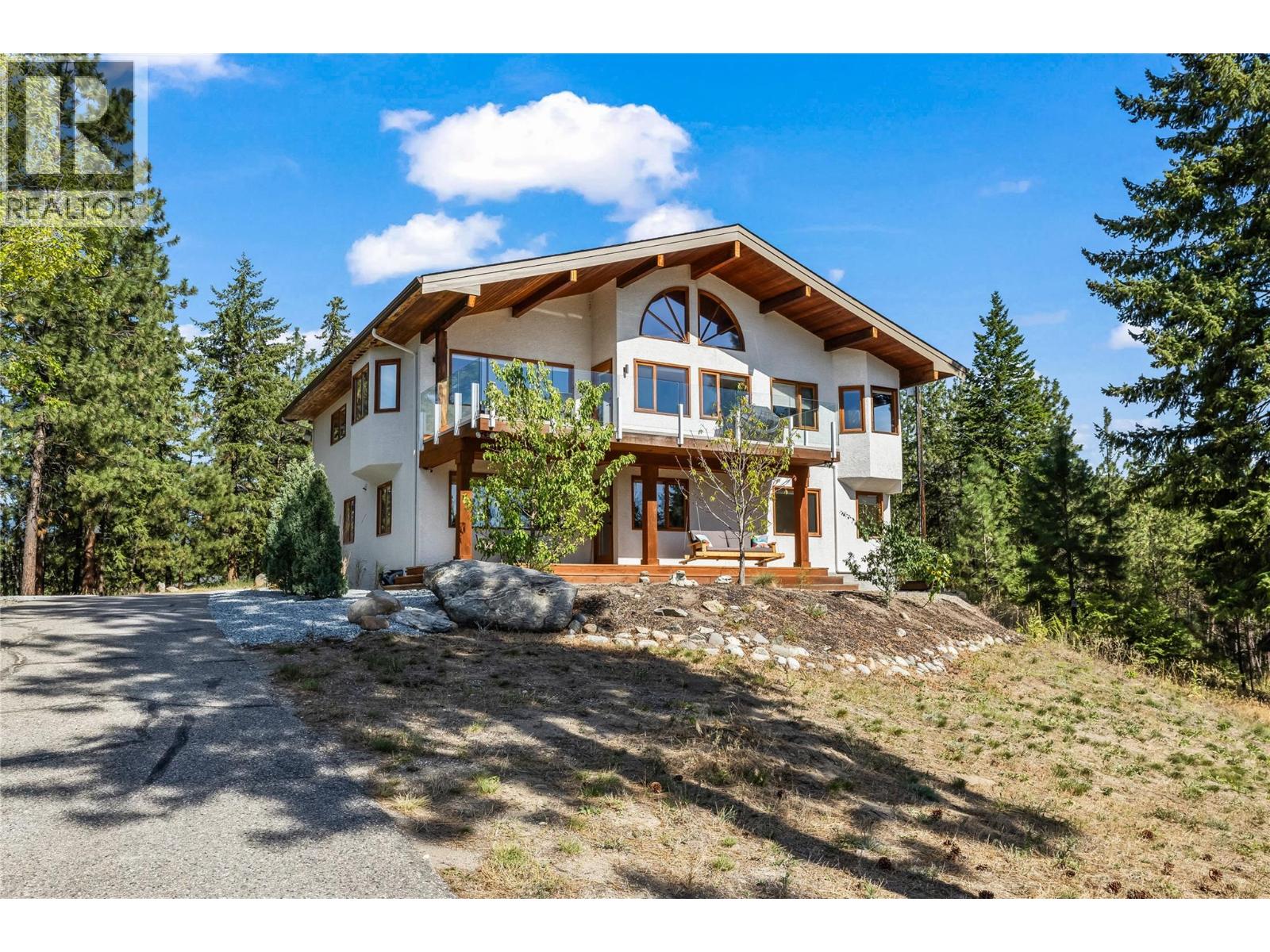
3700 Jean Rd
3700 Jean Rd
Highlights
Description
- Home value ($/Sqft)$529/Sqft
- Time on Houseful57 days
- Property typeSingle family
- StyleOther
- Neighbourhood
- Median school Score
- Lot size4.35 Acres
- Year built1992
- Garage spaces3
- Mortgage payment
Luxury Acreage in Southeast Kelowna! This stunning 4.35-acre property offers unmatched privacy and elegance just minutes from Gallagher’s Canyon Golf Club. Meticulously renovated, this 3-bedroom + den, 3-bath home features soaring wood-vaulted ceilings, rich new hardwood floors, and a cozy gas fireplace that sets the tone for warmth and sophistication. The gourmet kitchen is a chef’s dream, complete with updated appliances, ample counter space, a breakfast bar, and an adjoining servery with a second fridge and generous cabinetry. The thoughtful design continues with a spacious mudroom, convenient laundry room, and abundant storage, including a huge crawlspace. Unwind in the sauna, enjoy the bright reading nook surrounded by windows, or utilize the loft for extra guests or creative space. The luxurious primary suite boasts a spa-like ensuite with a soaker tub and standalone shower. Outdoors, enjoy forest and mountain views, a gated driveway, an attached 3-car garage, a detached shop, and ample parking. This property is a rare opportunity to embrace both elegance and tranquility. (id:63267)
Home overview
- Cooling Central air conditioning, heat pump
- Heat source Electric
- Heat type Forced air, heat pump, see remarks
- Sewer/ septic Septic tank
- # total stories 2
- Roof Unknown
- Fencing Fence
- # garage spaces 3
- # parking spaces 3
- Has garage (y/n) Yes
- # full baths 3
- # total bathrooms 3.0
- # of above grade bedrooms 3
- Flooring Hardwood, tile
- Has fireplace (y/n) Yes
- Subdivision South east kelowna
- View Lake view, mountain view, valley view, view (panoramic)
- Zoning description Unknown
- Lot dimensions 4.35
- Lot size (acres) 4.35
- Building size 3762
- Listing # 10360144
- Property sub type Single family residence
- Status Active
- Primary bedroom 6.096m X 5.232m
Level: Lower - Utility 3.2m X 1.854m
Level: Lower - Ensuite bathroom (# of pieces - 4) 3.327m X 3.277m
Level: Lower - Bathroom (# of pieces - 4) 4.445m X 1.753m
Level: Lower - Bedroom 4.039m X 4.369m
Level: Lower - Mudroom 5.156m X 7.696m
Level: Lower - Laundry 2.261m X 2.489m
Level: Lower - Foyer 3.759m X 3.683m
Level: Lower - Bedroom 4.801m X 4.14m
Level: Lower - Bathroom (# of pieces - 4) 2.718m X 4.089m
Level: Main - Dining room 6.121m X 4.902m
Level: Main - Office 1.803m X 2.235m
Level: Main - Pantry 1.803m X 2.438m
Level: Main - Living room 7.29m X 4.039m
Level: Main - Den 3.353m X 4.089m
Level: Main - Office 5.969m X 4.699m
Level: Main - Kitchen 5.156m X 3.531m
Level: Main
- Listing source url Https://www.realtor.ca/real-estate/28774396/3700-jean-road-kelowna-south-east-kelowna
- Listing type identifier Idx

$-5,307
/ Month












