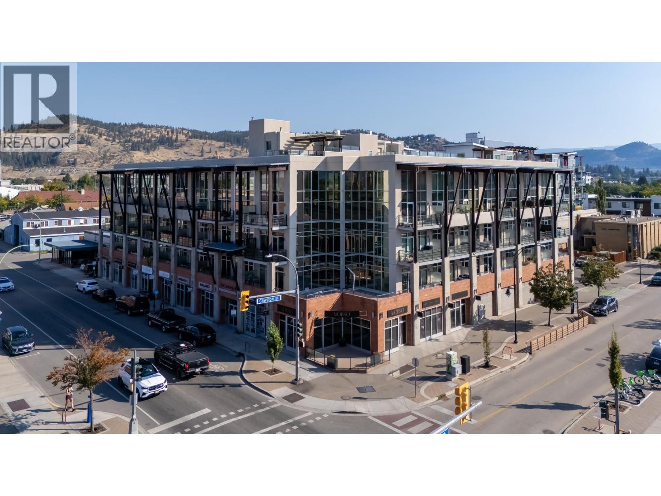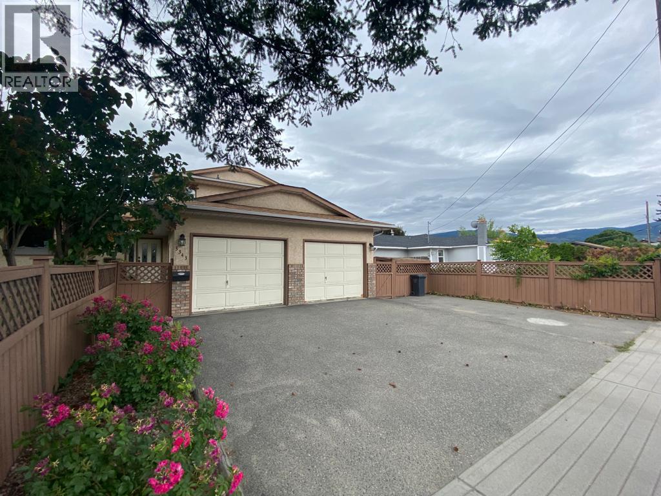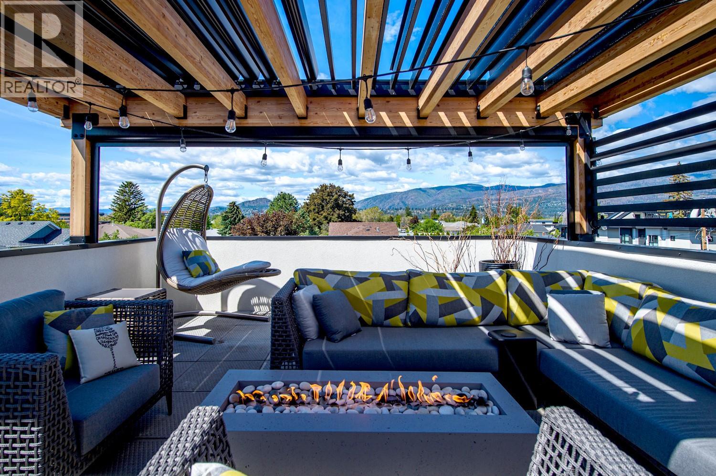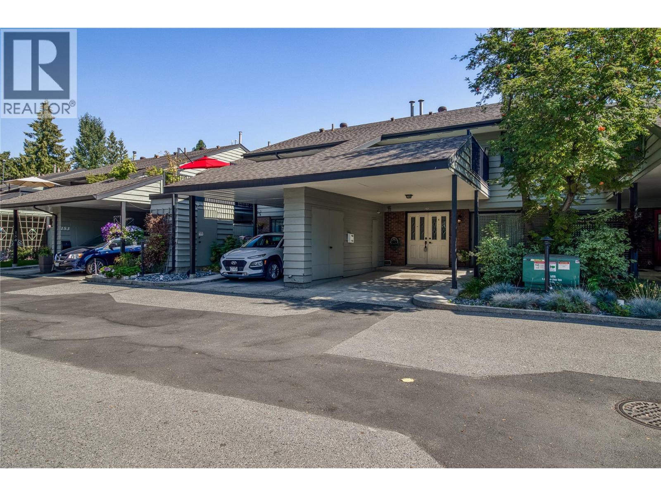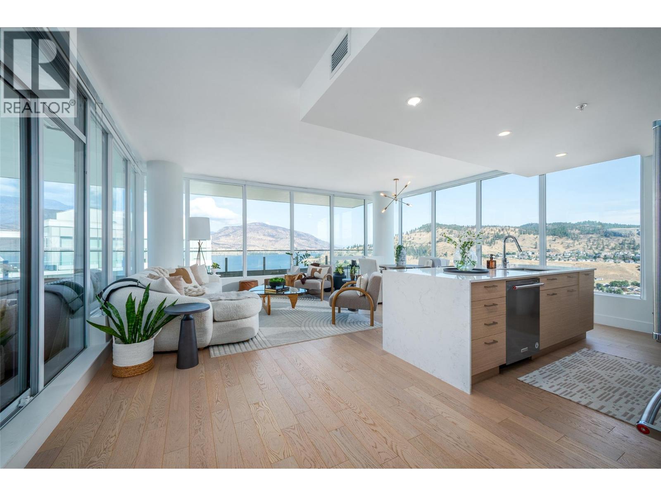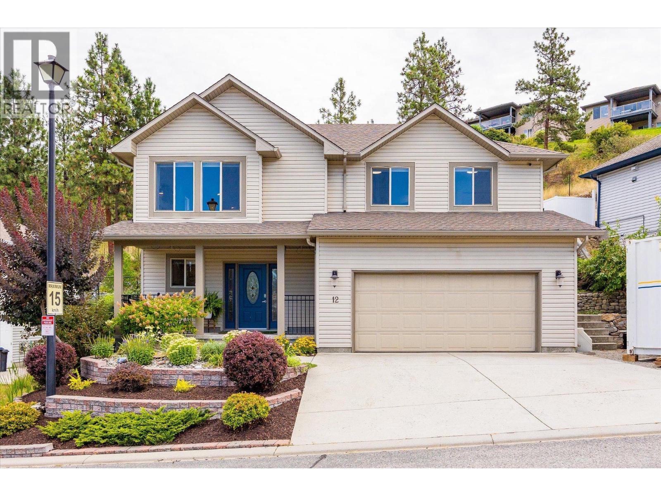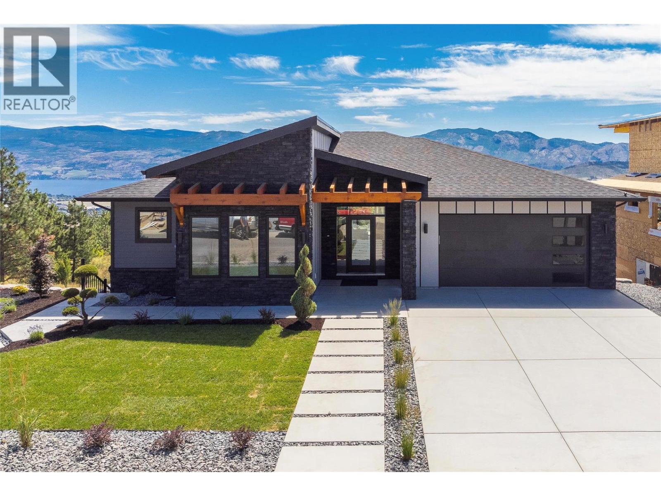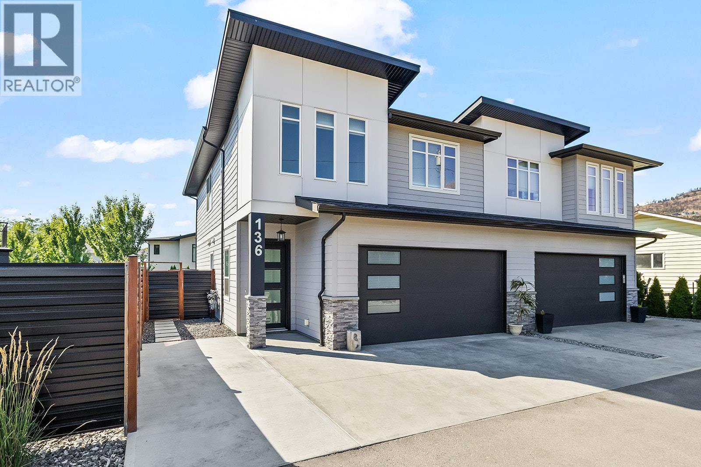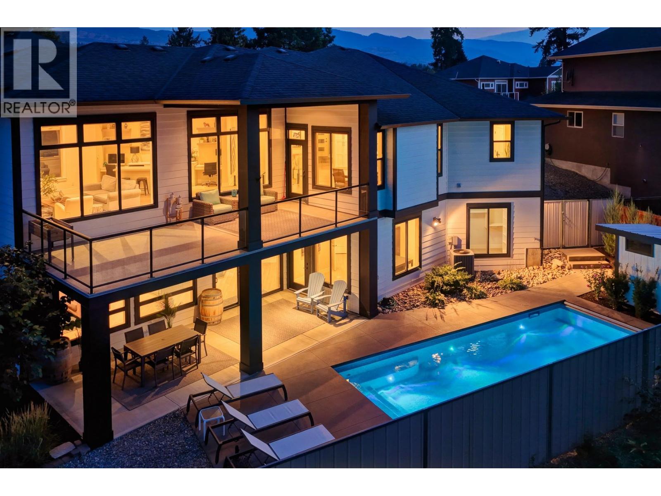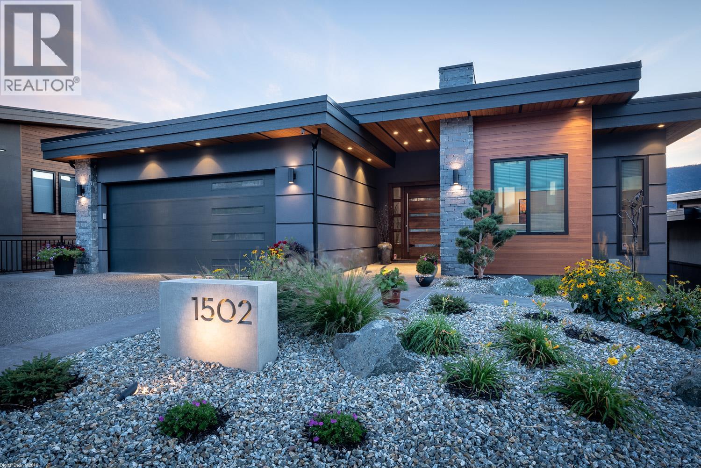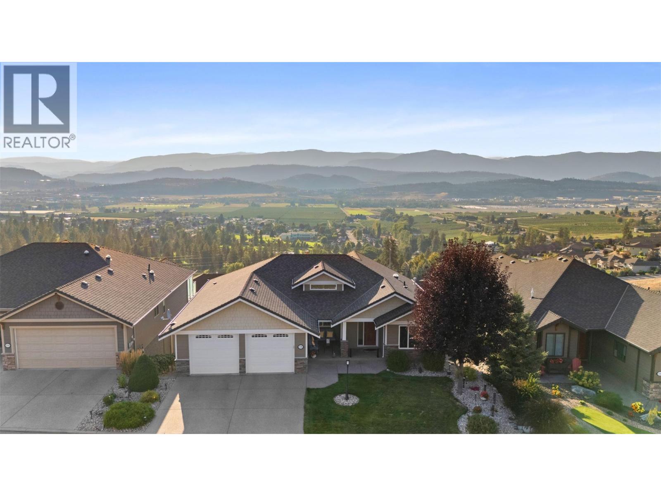
Highlights
Description
- Home value ($/Sqft)$315/Sqft
- Time on Housefulnew 1 hour
- Property typeSingle family
- StyleRanch
- Median school Score
- Lot size7,405 Sqft
- Year built2008
- Garage spaces2
- Mortgage payment
Okanagan living at its finest—perfectly perched above Sunset Ranch Golf Course with panoramic views stretching from the airport to Peachland. Enjoy your expansive, partially covered patio, ideal for sunrise coffee or evening city lights. Inside, soaring ceiling lines, rich maple hardwood floors, and a floor-to-ceiling tiled fireplace anchor the open-concept living space. The main level offers true one-level living with a serene primary bedroom, spa-inspired ensuite, versatile second bedroom/office, and laundry. Downstairs, a spacious family room, plus two more bedrooms, provides room for teens, family or guests. Under the suspended garage floor, you have space for a home theatre room and a home gym. Every detail is designed for elegance, flexibility, and ease. Close to golf, wineries, the airport, and only 20 minutes to downtown Kelowna, this home checks every box for the perfect Okanagan lifestyle. (id:63267)
Home overview
- Cooling Central air conditioning
- Heat type Forced air, see remarks
- Sewer/ septic Municipal sewage system
- # total stories 1
- Roof Unknown
- # garage spaces 2
- # parking spaces 2
- Has garage (y/n) Yes
- # full baths 2
- # half baths 2
- # total bathrooms 4.0
- # of above grade bedrooms 4
- Flooring Carpeted, ceramic tile, other
- Has fireplace (y/n) Yes
- Community features Pets allowed
- Subdivision Ellison
- View City view, lake view, mountain view, valley view, view (panoramic)
- Zoning description Unknown
- Lot desc Landscaped, underground sprinkler
- Lot dimensions 0.17
- Lot size (acres) 0.17
- Building size 3432
- Listing # 10363116
- Property sub type Single family residence
- Status Active
- Bathroom (# of pieces - 2) 1.549m X 1.499m
Level: Lower - Bedroom 5.309m X 2.997m
Level: Lower - Storage 2.997m X 6.858m
Level: Lower - Utility 1.854m X 7.137m
Level: Lower - Bathroom (# of pieces - 4) 2.184m X 2.769m
Level: Lower - Family room 5.537m X 8.204m
Level: Lower - Recreational room 3.962m X 6.858m
Level: Lower - Storage 2.565m X 2.464m
Level: Lower - Bedroom 4.039m X 4.089m
Level: Lower - Primary bedroom 4.928m X 4.013m
Level: Main - Kitchen 3.734m X 3.759m
Level: Main - Dining room 2.896m X 3.759m
Level: Main - Bedroom 3.531m X 3.327m
Level: Main - Living room 5.944m X 5.029m
Level: Main - Laundry 1.981m X 2.311m
Level: Main - Bathroom (# of pieces - 2) 2.921m X 1.626m
Level: Main - Bathroom (# of pieces - 5) 4.648m X 2.87m
Level: Main
- Listing source url Https://www.realtor.ca/real-estate/28878356/3728-riviera-drive-kelowna-ellison
- Listing type identifier Idx

$-2,800
/ Month

