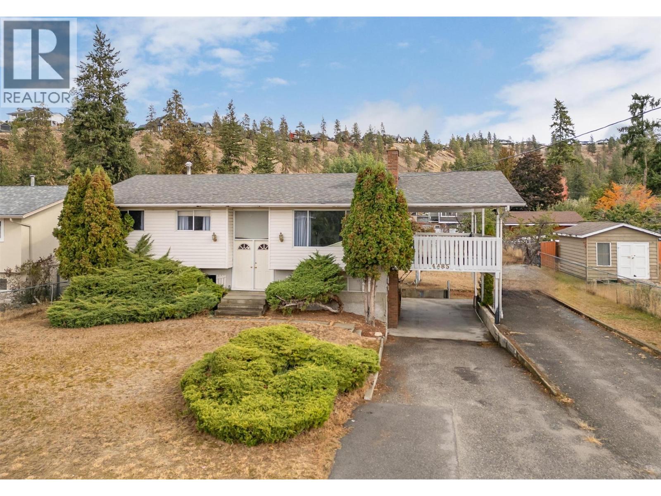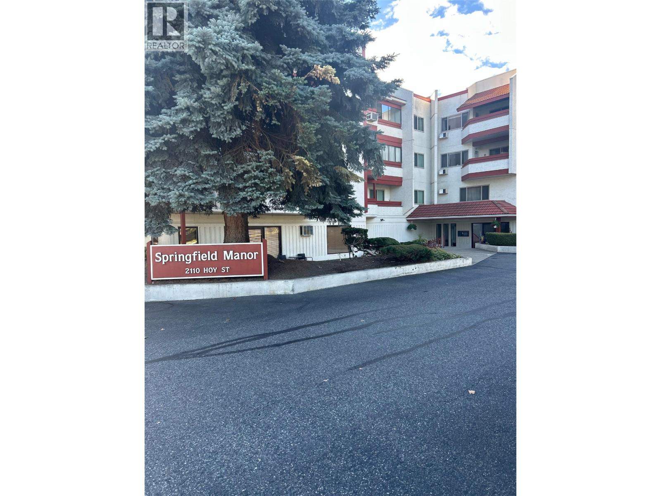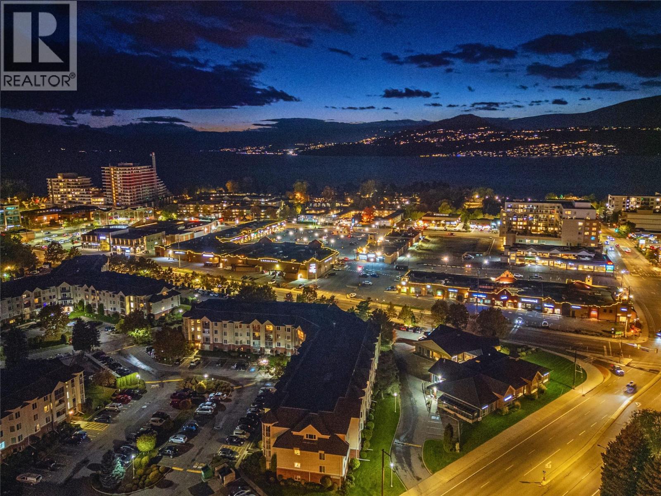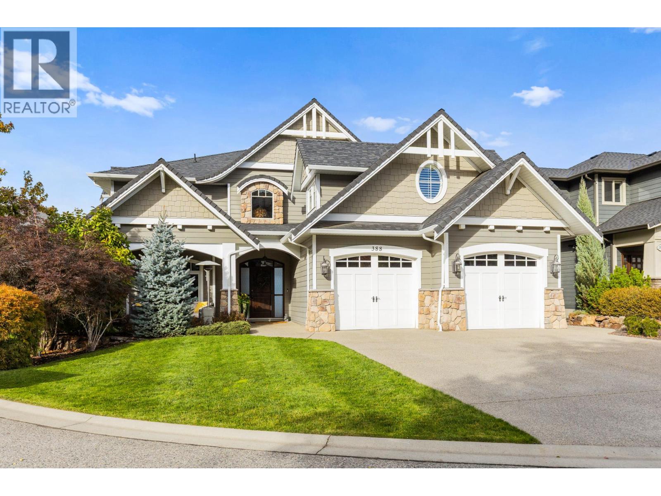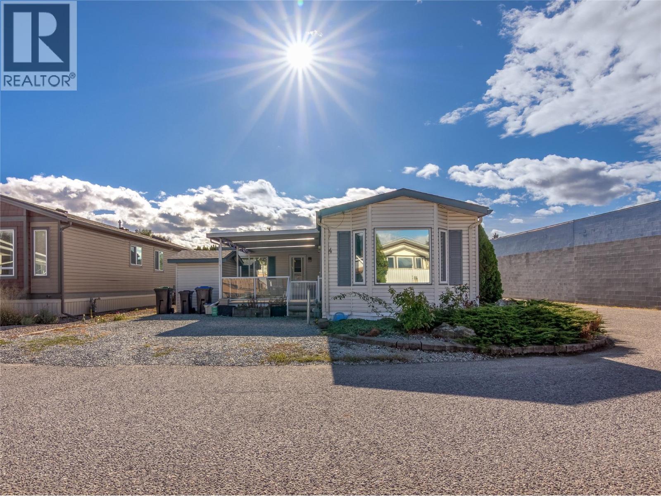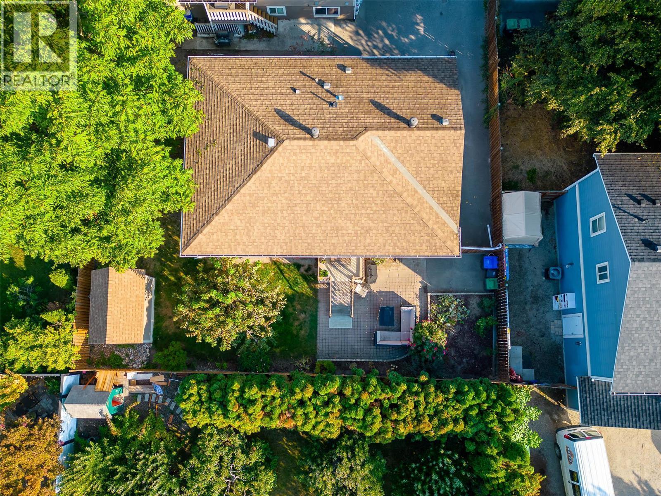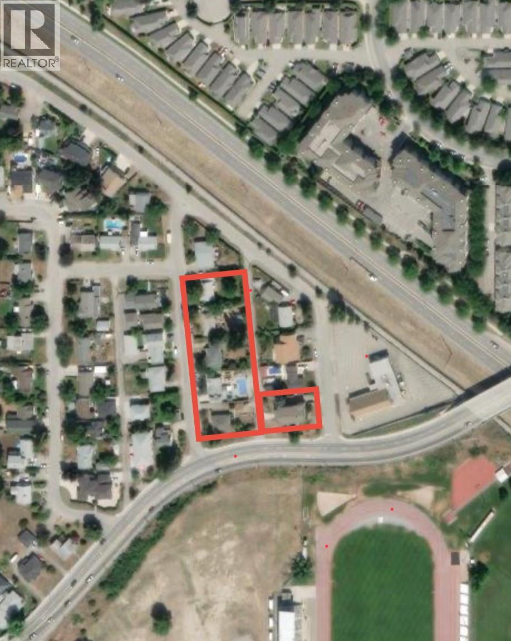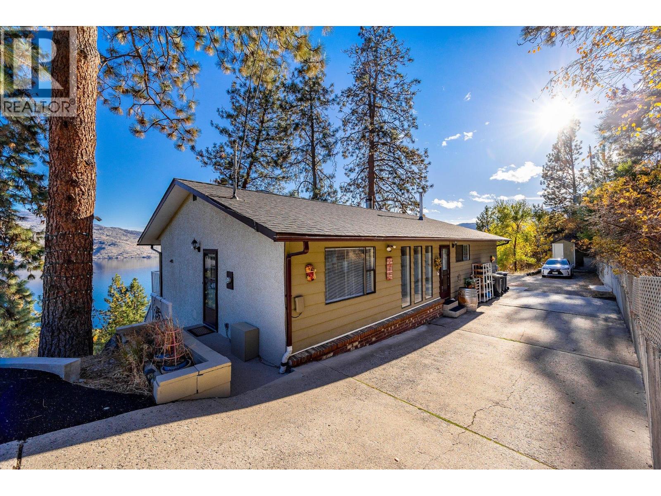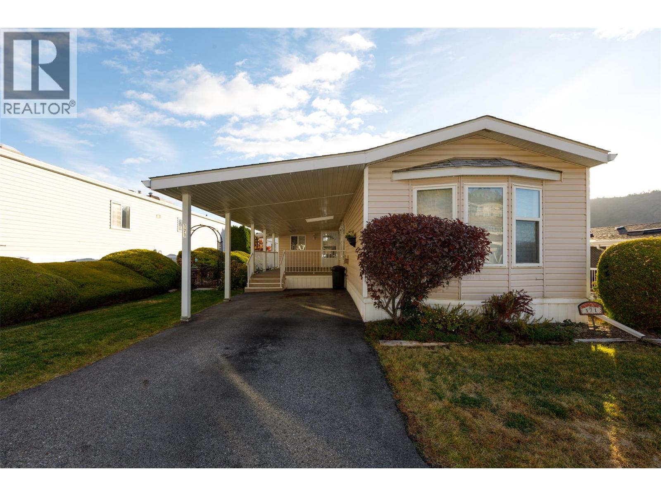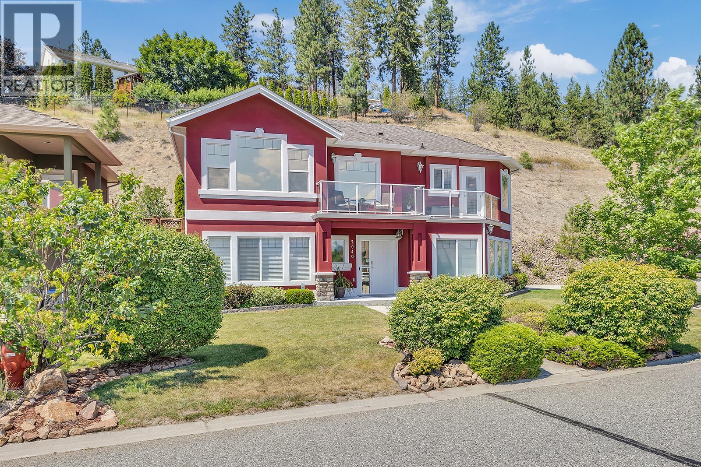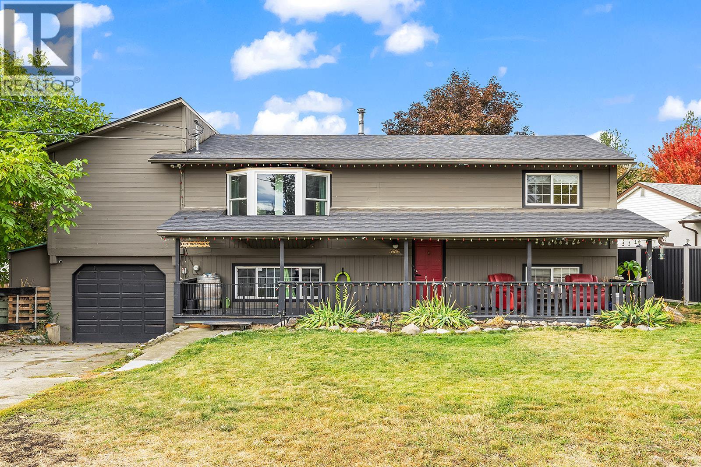- Houseful
- BC
- Kelowna
- Chute Lake
- 375 Trumpeter Ct

Highlights
Description
- Home value ($/Sqft)$381/Sqft
- Time on Houseful227 days
- Property typeSingle family
- StyleRanch
- Neighbourhood
- Median school Score
- Lot size0.26 Acre
- Year built2009
- Garage spaces2
- Mortgage payment
This stunning custom-built walkout rancher in the prestigious Upper Mission offers breathtaking lake views and luxurious living in a prime Okanagan location. Nestled in a serene cul-de-sac, this executive home features a private oasis complete with a heated saltwater pool, gazebo, and enclosed sunroom. The high-quality craftsmanship is evident throughout, with vaulted ceilings, Brazilian Cherry hardwood floors, marble tile, and granite accents. The gourmet kitchen boasts double granite countertops, two ovens, two dishwashers, and spacious pantry. Office with loft can be converted into a bedroom. The lower level includes a pool table room, wine cellar, and potential for a suite with a separate entrance. With versatile spaces that can be converted to a movie theater or additional bedrooms, this home also offers ample storage, a garage bathroom that can be expanded, and is just steps away from top-rated schools, parks, and local amenities. (id:63267)
Home overview
- Cooling Central air conditioning, heat pump
- Heat source Electric
- Heat type Forced air, heat pump, see remarks
- Has pool (y/n) Yes
- Sewer/ septic Municipal sewage system
- # total stories 2
- Roof Unknown
- Fencing Fence
- # garage spaces 2
- # parking spaces 6
- Has garage (y/n) Yes
- # full baths 2
- # half baths 2
- # total bathrooms 4.0
- # of above grade bedrooms 3
- Flooring Carpeted, hardwood, tile
- Has fireplace (y/n) Yes
- Community features Family oriented, rentals allowed
- Subdivision Kettle valley
- View City view, lake view, mountain view, valley view, view (panoramic)
- Zoning description Unknown
- Directions 2026315
- Lot desc Underground sprinkler
- Lot dimensions 0.26
- Lot size (acres) 0.26
- Building size 3670
- Listing # 10338240
- Property sub type Single family residence
- Status Active
- Partial bathroom 2.438m X 1.829m
Level: Basement - Bedroom 5.004m X 3.48m
Level: Basement - Bedroom 5.182m X 3.962m
Level: Basement - Games room 5.182m X 6.706m
Level: Basement - Full bathroom 3.048m X 2.743m
Level: Basement - Wine cellar 0.914m X 1.219m
Level: Basement - Recreational room 9.754m X 5.182m
Level: Basement - Loft 5.791m X 3.353m
Level: Main - Partial bathroom 1.829m X 1.829m
Level: Main - Full bathroom 5.182m X 4.877m
Level: Main - Den 3.353m X 3.353m
Level: Main - Dining room 3.353m X 3.353m
Level: Main - Living room 6.401m X 5.486m
Level: Main - Primary bedroom 5.766m X 5.309m
Level: Main - Dining room 3.962m X 3.658m
Level: Main - Other 3.658m X 2.438m
Level: Main - Other 1.219m X 1.219m
Level: Main - Foyer 3.353m X 2.134m
Level: Main - Laundry 3.708m X 4.572m
Level: Main - Living room 5.182m X 7.315m
Level: Main
- Listing source url Https://www.realtor.ca/real-estate/28003382/375-trumpeter-court-kelowna-kettle-valley
- Listing type identifier Idx

$-3,731
/ Month

