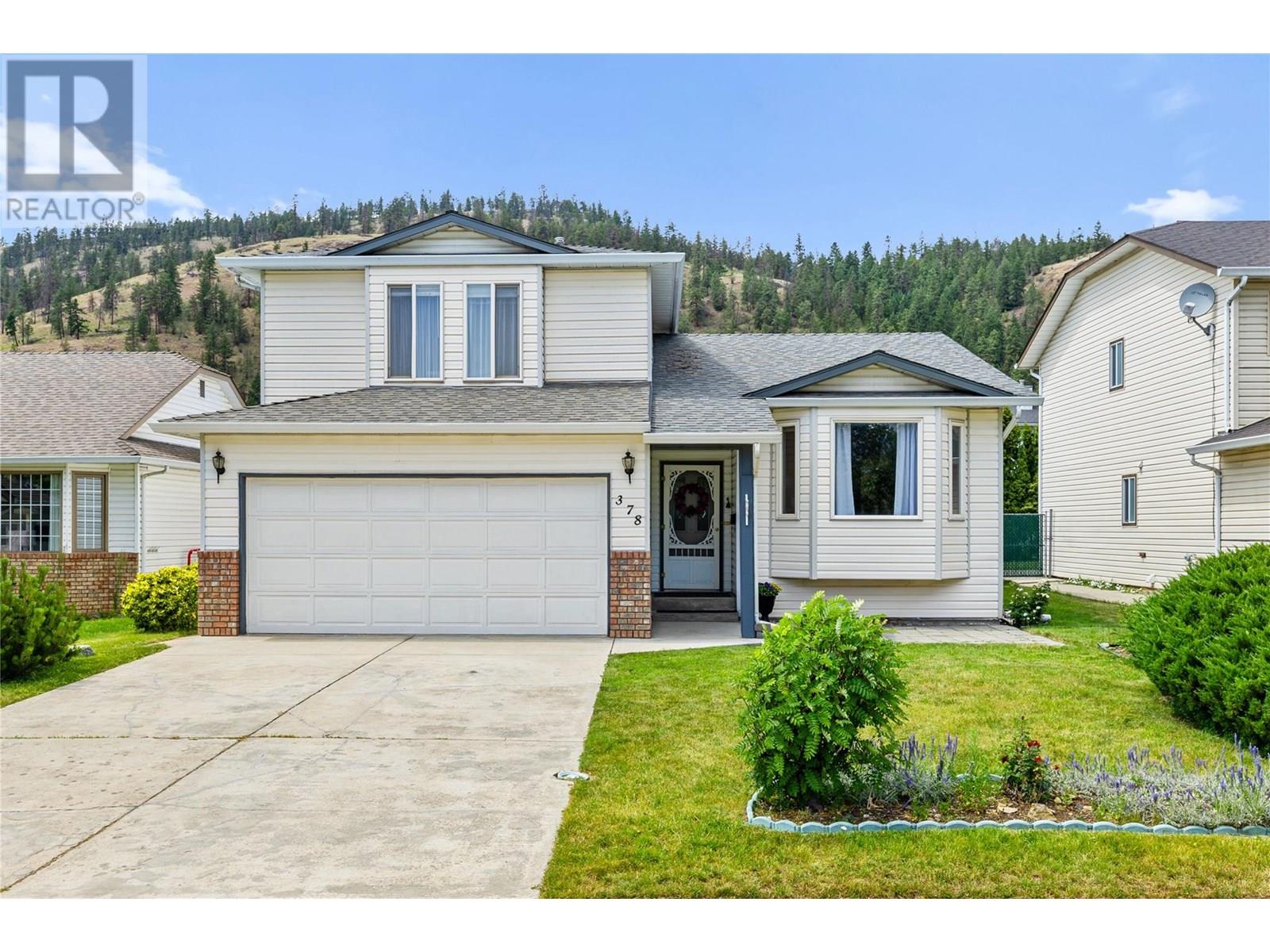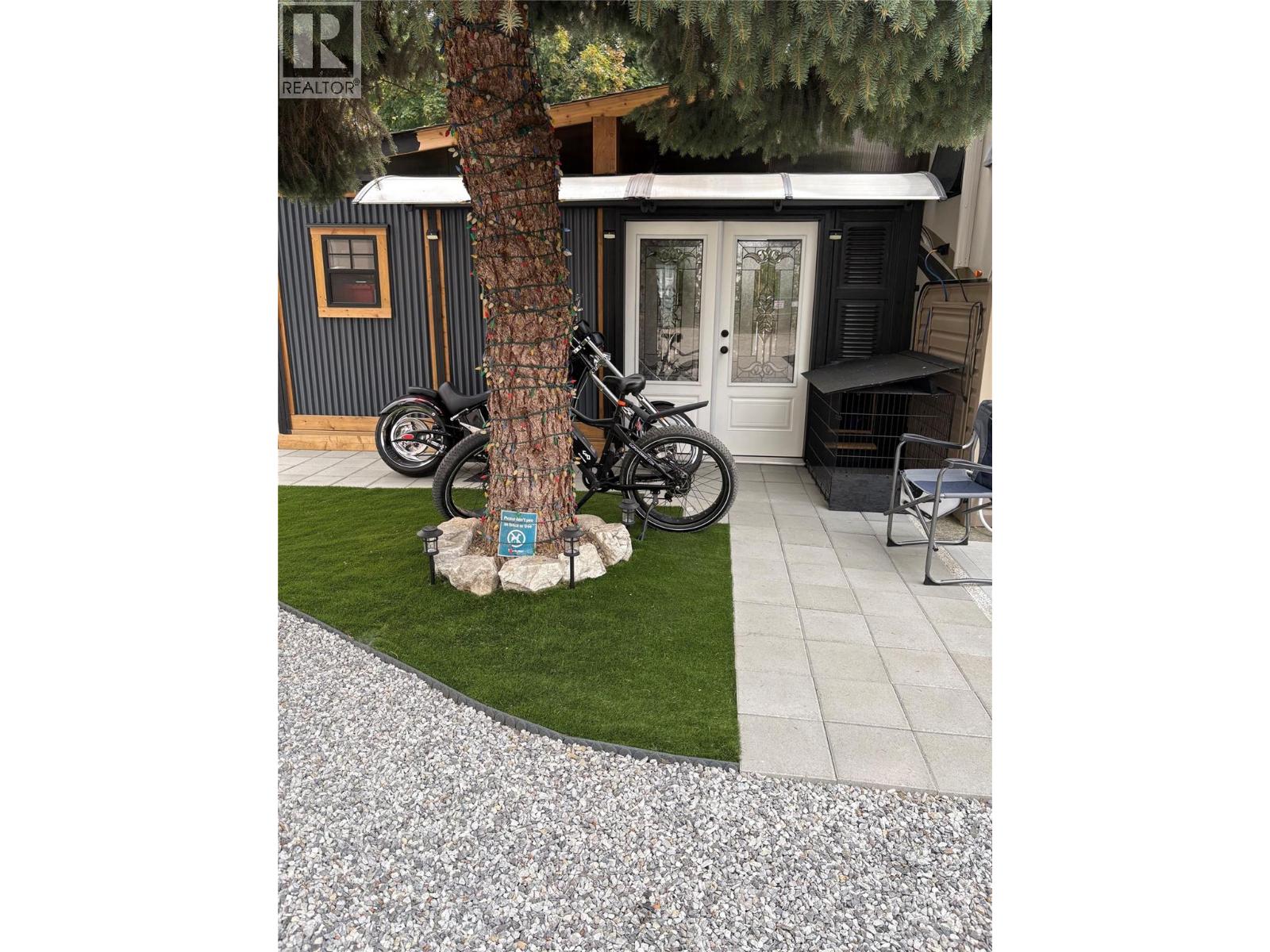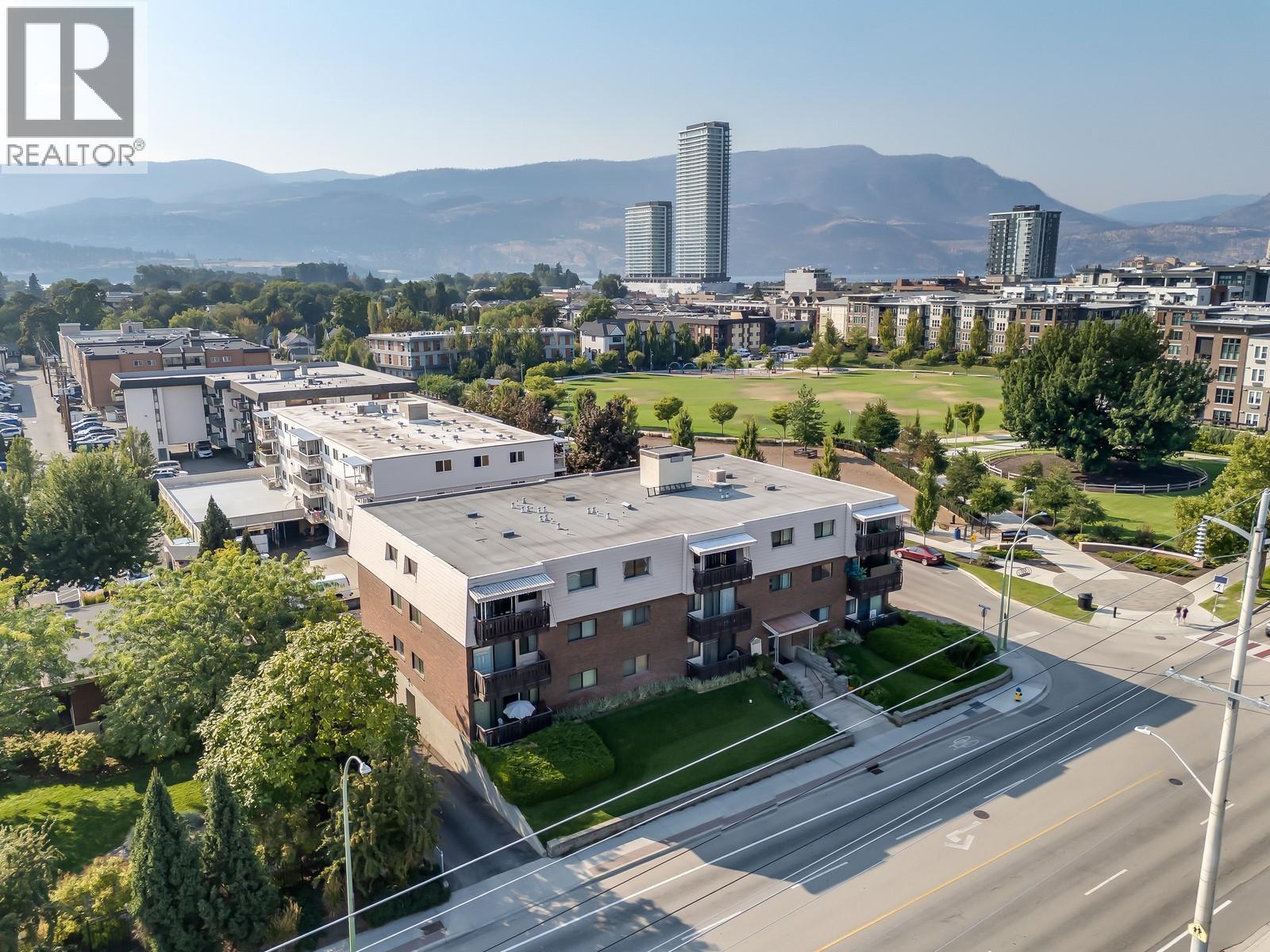- Houseful
- BC
- Kelowna
- North Glenmore
- 378 Mctavish Cres

378 Mctavish Cres
For Sale
80 Days
$814,900 $35K
$849,900
3 beds
3 baths
1,826 Sqft
378 Mctavish Cres
For Sale
80 Days
$814,900 $35K
$849,900
3 beds
3 baths
1,826 Sqft
Highlights
This home is
70%
Time on Houseful
80 Days
School rated
6/10
Kelowna
5.56%
Description
- Home value ($/Sqft)$465/Sqft
- Time on Houseful80 days
- Property typeSingle family
- StyleSplit level entry
- Neighbourhood
- Median school Score
- Lot size5,227 Sqft
- Year built1991
- Garage spaces2
- Mortgage payment
Welcome to this well-kept 3-bedroom, 3-bathroom family home in the heart of North Glenmore—one of Kelowna’s most desirable neighbourhoods. Featuring a private backyard with garden boxes, a double-car garage, and spacious living areas, this home offers both comfort and convenience. Located close to great schools, transit, parks, Save-On-Foods, Shoppers Drug Mart, and local restaurants, it’s the perfect spot for families who want quiet suburban living with easy access to amenities. Brand new furnace! (id:55581)
Home overview
Amenities / Utilities
- Cooling Central air conditioning
- Heat type Forced air
- Sewer/ septic Municipal sewage system
Exterior
- # total stories 2
- # garage spaces 2
- # parking spaces 2
- Has garage (y/n) Yes
Interior
- # full baths 2
- # half baths 1
- # total bathrooms 3.0
- # of above grade bedrooms 3
Location
- Subdivision North glenmore
- Zoning description Unknown
- Directions 1390375
Lot/ Land Details
- Lot dimensions 0.12
Overview
- Lot size (acres) 0.12
- Building size 1826
- Listing # 10352465
- Property sub type Single family residence
- Status Active
Rooms Information
metric
- Bedroom 2.718m X 4.775m
Level: 2nd - Bathroom (# of pieces - 4) 1.829m X 2.413m
Level: 2nd - Primary bedroom 3.708m X 4.318m
Level: 2nd - Ensuite bathroom (# of pieces - 3) 1.803m X 2.438m
Level: 2nd - Bedroom 2.819m X 3.658m
Level: 2nd - Partial bathroom 0.737m X 2.108m
Level: Main - Utility 2.921m X 1.143m
Level: Main - Dining room 3.937m X 2.642m
Level: Main - Laundry 1.803m X 2.261m
Level: Main - Kitchen 5.232m X 3.353m
Level: Main - Family room 4.089m X 4.648m
Level: Main - Dining nook 2.718m X 2.337m
Level: Main - Other 5.639m X 7.493m
Level: Main - Living room 3.658m X 4.369m
Level: Main
SOA_HOUSEKEEPING_ATTRS
- Listing source url Https://www.realtor.ca/real-estate/28483318/378-mctavish-crescent-kelowna-north-glenmore
- Listing type identifier Idx
The Home Overview listing data and Property Description above are provided by the Canadian Real Estate Association (CREA). All other information is provided by Houseful and its affiliates.

Lock your rate with RBC pre-approval
Mortgage rate is for illustrative purposes only. Please check RBC.com/mortgages for the current mortgage rates
$-2,266
/ Month25 Years fixed, 20% down payment, % interest
$
$
$
%
$
%

Schedule a viewing
No obligation or purchase necessary, cancel at any time
Nearby Homes
Real estate & homes for sale nearby












