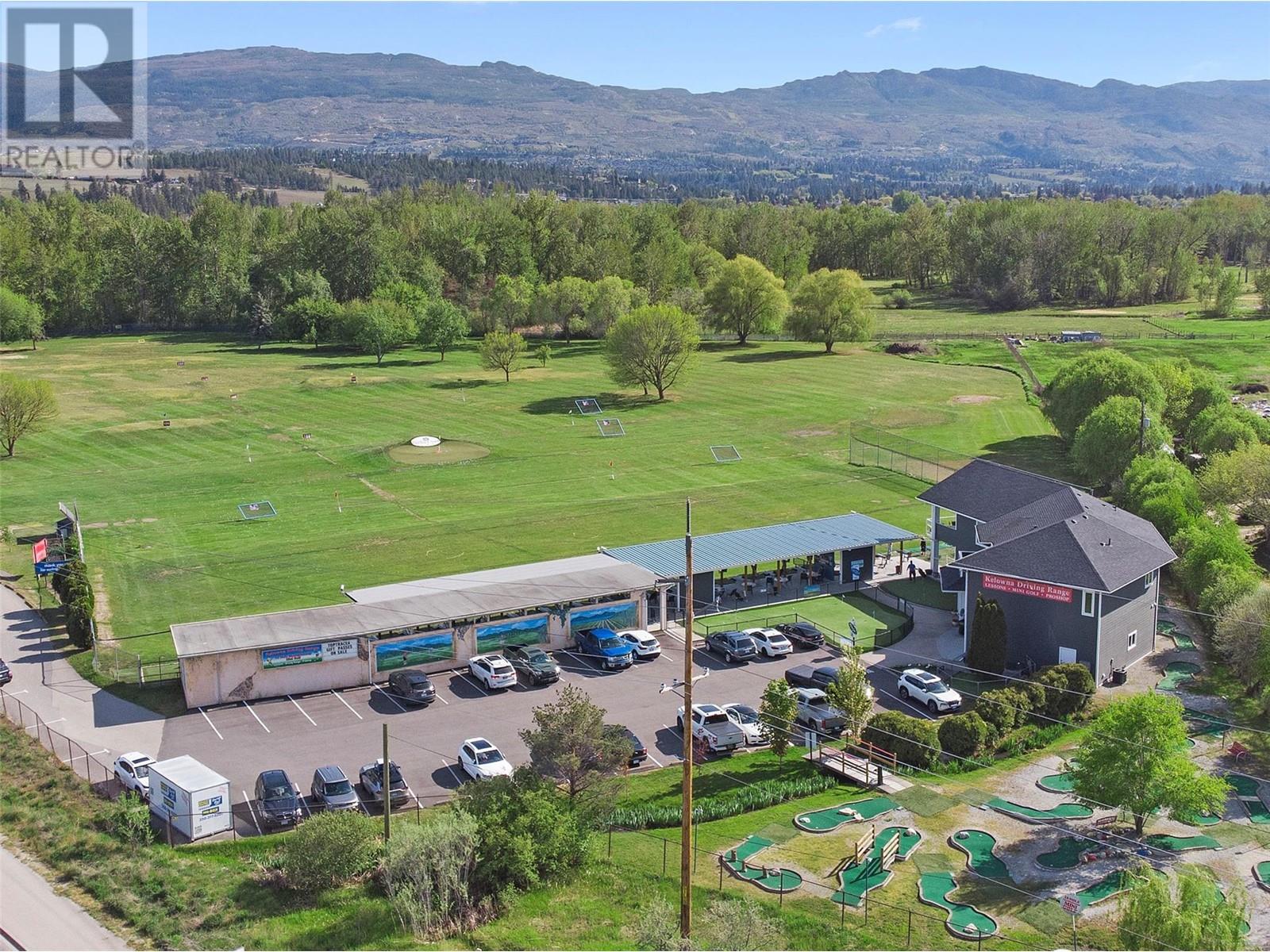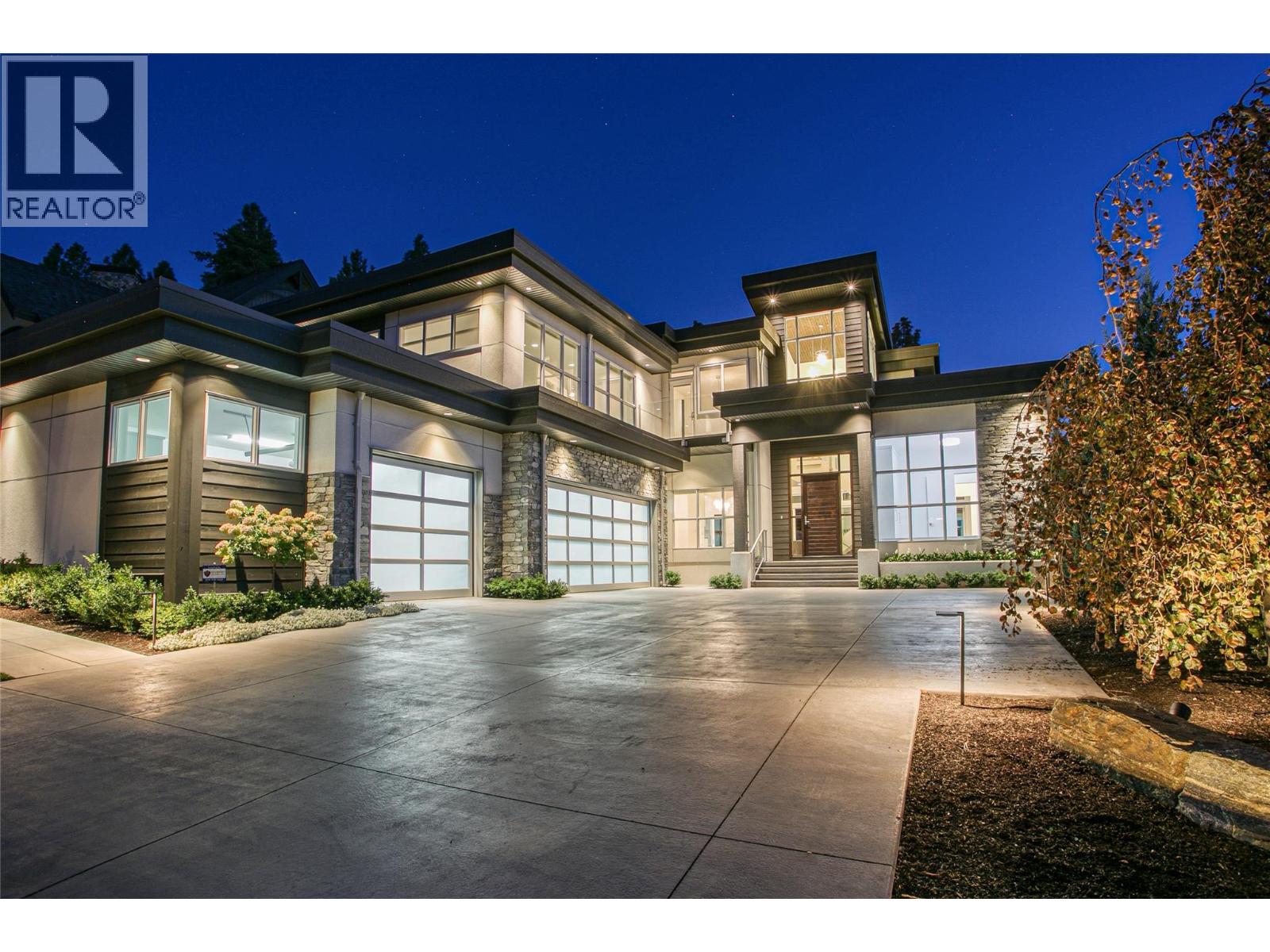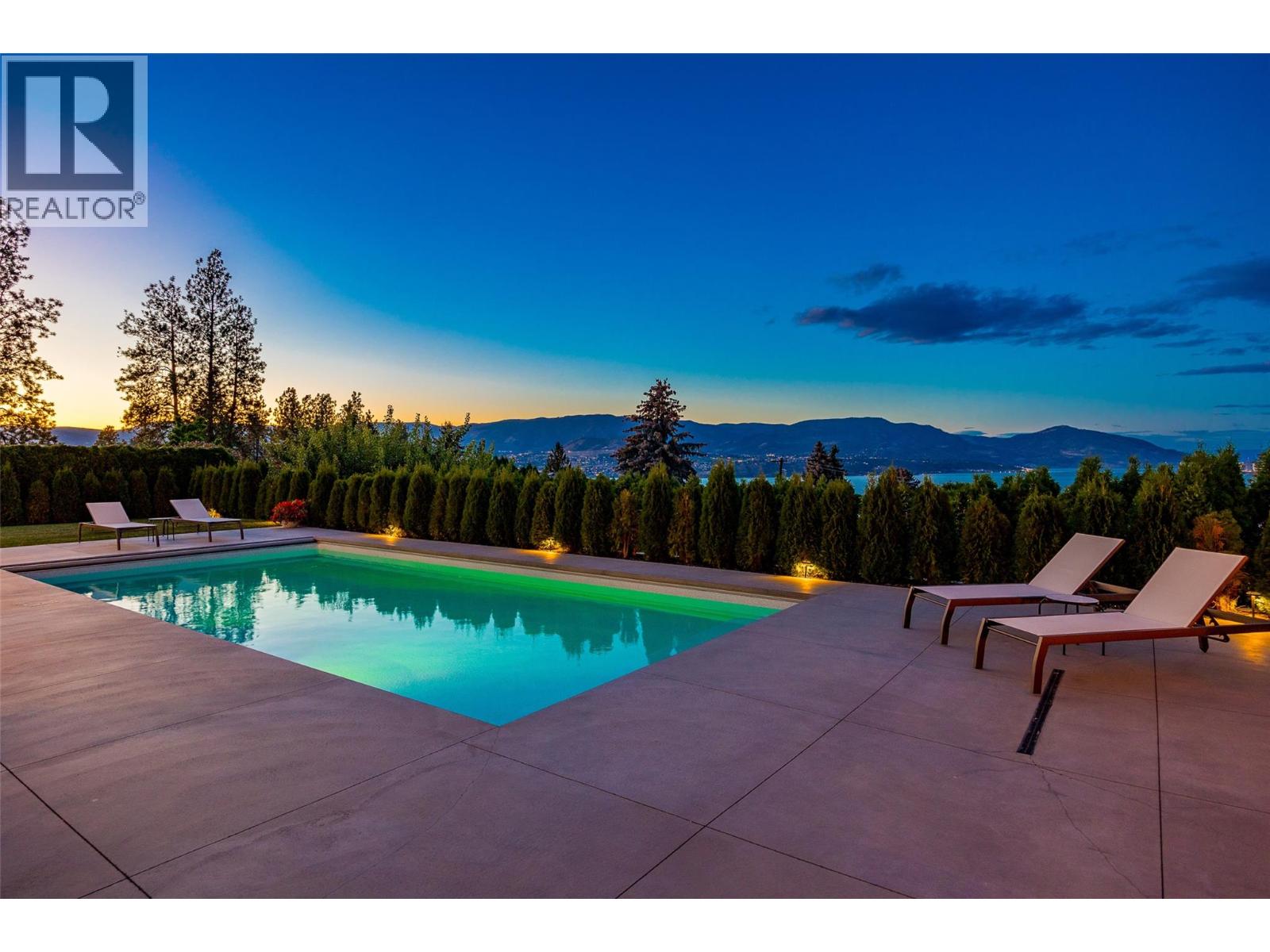- Houseful
- BC
- Kelowna
- Benvoulin South
- 3810 Casorso Rd

Highlights
Description
- Home value ($/Sqft)$901/Sqft
- Time on Houseful158 days
- Property typeSingle family
- StyleOther
- Neighbourhood
- Median school Score
- Lot size12.02 Acres
- Year built1993
- Mortgage payment
Located in the desirable Lower Mission area, this 12.03-acre parcel is fully fenced and landscaped, featuring underground irrigation, mature trees, and a paved parking area. The 5,100 sq. ft. two-storey home offers 2,550 sq. ft. on each level, with the lower level open and partially finished. The upper level, featuring vaulted ceilings, includes two spacious primary bedrooms and a versatile den that can be used as a third bedroom. You’ll appreciate having two full ensuite bathrooms, a large open kitchen with bar style seating, a dining room, and a bright living room with sliding patio doors that lead to a 13’ x 30’ covered south-facing deck, engineered for a hot tub, with unobstructed views of your acreage, the mountains and Mission Creek Greenway. In addition to the single-family home, the property features a double detached garage connected by a covered walkway and a spacious 30’ x 40’ workshop/maintenance shed. (Land, house and buildings only. Business and equipment not included in the price) (id:63267)
Home overview
- Cooling Central air conditioning
- Heat type Forced air
- Sewer/ septic Septic tank
- # total stories 2
- Fencing Fence
- # parking spaces 40
- Has garage (y/n) Yes
- # full baths 4
- # total bathrooms 4.0
- # of above grade bedrooms 3
- Community features Pets allowed
- Subdivision Lower mission
- View Mountain view
- Zoning description Unknown
- Directions 1390479
- Lot desc Landscaped
- Lot dimensions 12.02
- Lot size (acres) 12.02
- Building size 4994
- Listing # 10336325
- Property sub type Single family residence
- Status Active
- Bedroom 3.683m X 3.683m
Level: 2nd - Full ensuite bathroom Measurements not available
Level: 2nd - Primary bedroom 4.343m X 8.255m
Level: 2nd - Laundry 3.048m X 3.835m
Level: 2nd - Living room 4.42m X 6.96m
Level: 2nd - Dining room 3.937m X 4.293m
Level: 2nd - Kitchen 5.588m X 8.611m
Level: 2nd - Bedroom 5.817m X 4.724m
Level: 2nd - Full bathroom Measurements not available
Level: 2nd - Other 2.972m X 3.175m
Level: Main - Utility 3.759m X 3.632m
Level: Main - Other 6.071m X 4.851m
Level: Main - Other 3.912m X 10.82m
Level: Main - Other 9.119m X 18.466m
Level: Main - Full bathroom Measurements not available
Level: Main - Full bathroom Measurements not available
Level: Main
- Listing source url Https://www.realtor.ca/real-estate/28104409/3810-casorso-road-kelowna-lower-mission
- Listing type identifier Idx

$-12,000
/ Month












