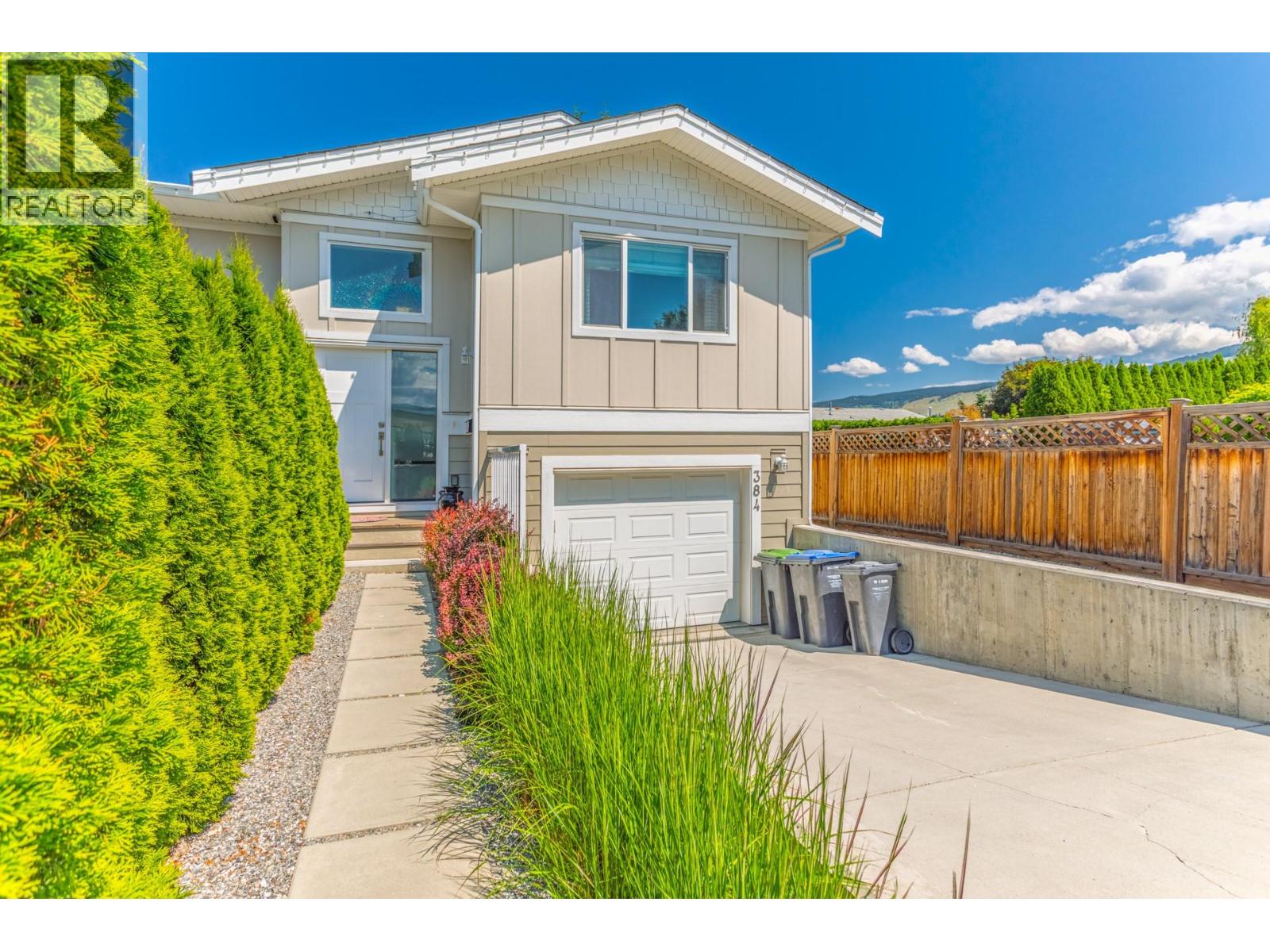
Highlights
Description
- Home value ($/Sqft)$469/Sqft
- Time on Houseful73 days
- Property typeSingle family
- Neighbourhood
- Median school Score
- Lot size4,356 Sqft
- Year built2017
- Garage spaces2
- Mortgage payment
This centrally located and move in ready house with a private yard and high-end finishings is waiting for you to call it home! Features include: 3 bedrooms and 3 bathrooms - 2 beds/baths up and 1 bed/bath down - Stainless appliance package, including built-in microwave - Large windows with mountain views - Several skylights for extra natural light - Modern colour scheme and paint tones - Master bedroom with large en-suite and oversized walk-in closet with built-in shelves - Double tandem garage and loads of extra parking on and beside driveway - Good size great room setup, perfect for entertaining - Private and fully fenced rear yard - fully irrigated yard, including water to plant pots - Large rear patio - Natural gas hookup for BBQ - Gas forced air furnace - Central air conditioning - Very centrally located: walking distance to YMCA, sports fields, dog park, amenities and schools! (id:63267)
Home overview
- Cooling Central air conditioning
- Heat type Forced air, see remarks
- Sewer/ septic Municipal sewage system
- # total stories 2
- Roof Unknown
- Fencing Fence
- # garage spaces 2
- # parking spaces 8
- Has garage (y/n) Yes
- # full baths 3
- # total bathrooms 3.0
- # of above grade bedrooms 3
- Flooring Carpeted, laminate
- Community features Pets allowed, pet restrictions, pets allowed with restrictions
- Subdivision Rutland north
- View Mountain view, view (panoramic)
- Zoning description Unknown
- Lot desc Underground sprinkler
- Lot dimensions 0.1
- Lot size (acres) 0.1
- Building size 1587
- Listing # 10358704
- Property sub type Single family residence
- Status Active
- Bedroom 3.48m X 2.743m
Level: Basement - Bathroom (# of pieces - 4) 2.261m X 2.261m
Level: Basement - Other 8.331m X 4.064m
Level: Basement - Utility 2.515m X 1.321m
Level: Basement - Laundry 2.515m X 1.575m
Level: Basement - Recreational room 4.166m X 2.515m
Level: Basement - Dining room 4.166m X 2.184m
Level: Main - Bedroom 3.378m X 2.692m
Level: Main - Foyer 2.108m X 1.422m
Level: Main - Other 2.464m X 2.057m
Level: Main - Kitchen 4.166m X 2.997m
Level: Main - Primary bedroom 3.962m X 3.734m
Level: Main - Living room 4.166m X 3.505m
Level: Main - Bathroom (# of pieces - 4) 2.464m X 1.499m
Level: Main - Ensuite bathroom (# of pieces - 4) 2.464m X 1.499m
Level: Main
- Listing source url Https://www.realtor.ca/real-estate/28708538/384-hardie-road-kelowna-rutland-north
- Listing type identifier Idx

$-1,986
/ Month











