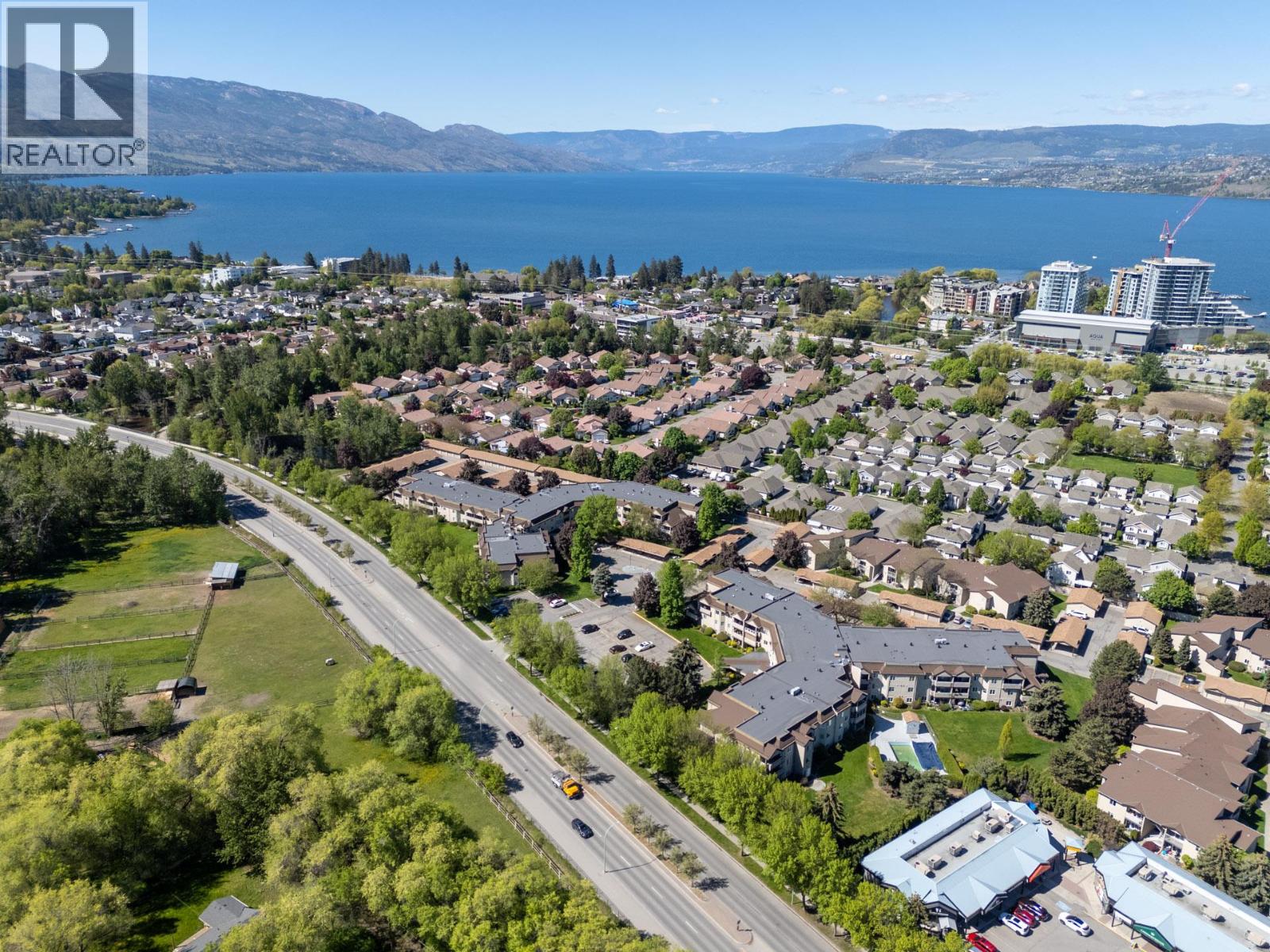
3854 Gordon Drive Unit 263
For Sale
122 Days
$499,900 $15K
$484,900
3 beds
2 baths
1,309 Sqft
3854 Gordon Drive Unit 263
For Sale
122 Days
$499,900 $15K
$484,900
3 beds
2 baths
1,309 Sqft
Highlights
This home is
28%
Time on Houseful
122 Days
Home features
Garage
School rated
7/10
Kelowna
5.56%
Description
- Home value ($/Sqft)$370/Sqft
- Time on Houseful122 days
- Property typeSingle family
- StyleRanch
- Neighbourhood
- Median school Score
- Year built1991
- Garage spaces1
- Mortgage payment
You cannot beat this location, Beach Access, H2O Adventure + Fitness Centre, CNC, Shops & Services, Kelowna Hospital, and the Mission Creek Greenway. Easy access to verything- convenient living, in a beautiful and popular area of Kelowna! One-level living with 3 bedrooms! Located on the top floor, this unit has 2 primary bedrooms, PLUS a versatile 3rd bedroom. Spacious laundry/storage room inside unit, 2 balconies, for fresh air and natural light. Unit comes with a covered parking stall AND a secure GARAGE stall. Or use the garage for storage, and rent an additional stall. Outdoor pool for residents to enjoy. Any size dog is allowed- and lots of areas to take them to walk. Great price for 3 bedrooms! (id:63267)
Home overview
Amenities / Utilities
- Cooling Wall unit
- Heat type Baseboard heaters
- Has pool (y/n) Yes
- Sewer/ septic Municipal sewage system
Exterior
- # total stories 1
- # garage spaces 1
- # parking spaces 2
- Has garage (y/n) Yes
Interior
- # full baths 2
- # total bathrooms 2.0
- # of above grade bedrooms 3
Location
- Community features Pets allowed with restrictions
- Subdivision Lower mission
- Zoning description Unknown
Overview
- Lot size (acres) 0.0
- Building size 1309
- Listing # 10346439
- Property sub type Single family residence
- Status Active
Rooms Information
metric
- Dining room 3.099m X 2.743m
Level: Main - Primary bedroom 3.81m X 6.35m
Level: Main - Bathroom (# of pieces - 4) Measurements not available
Level: Main - Living room 4.496m X 4.039m
Level: Main - Laundry 3.099m X 1.524m
Level: Main - Primary bedroom 4.267m X 4.496m
Level: Main - Ensuite bathroom (# of pieces - 3) Measurements not available
Level: Main - Bedroom 2.692m X 4.318m
Level: Main - Kitchen 3.2m X 2.642m
Level: Main
SOA_HOUSEKEEPING_ATTRS
- Listing source url Https://www.realtor.ca/real-estate/28270146/3854-gordon-drive-unit-263-kelowna-lower-mission
- Listing type identifier Idx
The Home Overview listing data and Property Description above are provided by the Canadian Real Estate Association (CREA). All other information is provided by Houseful and its affiliates.

Lock your rate with RBC pre-approval
Mortgage rate is for illustrative purposes only. Please check RBC.com/mortgages for the current mortgage rates
$-740
/ Month25 Years fixed, 20% down payment, % interest
$553
Maintenance
$
$
$
%
$
%

Schedule a viewing
No obligation or purchase necessary, cancel at any time












