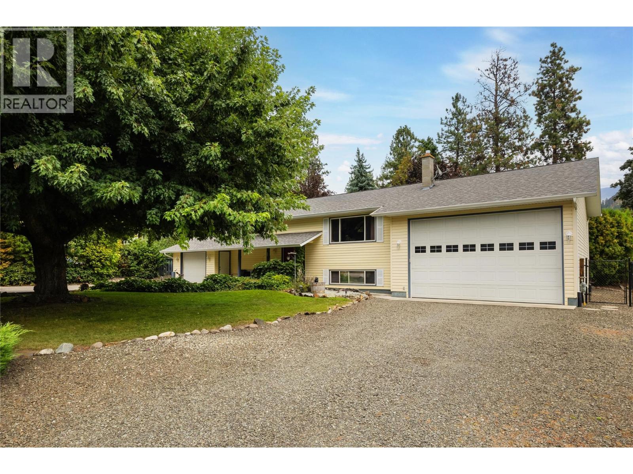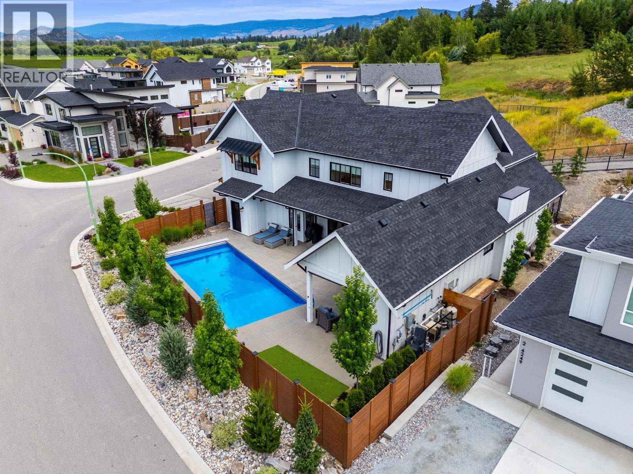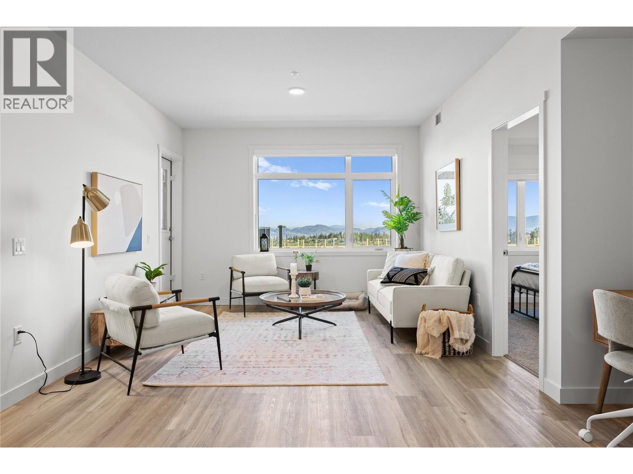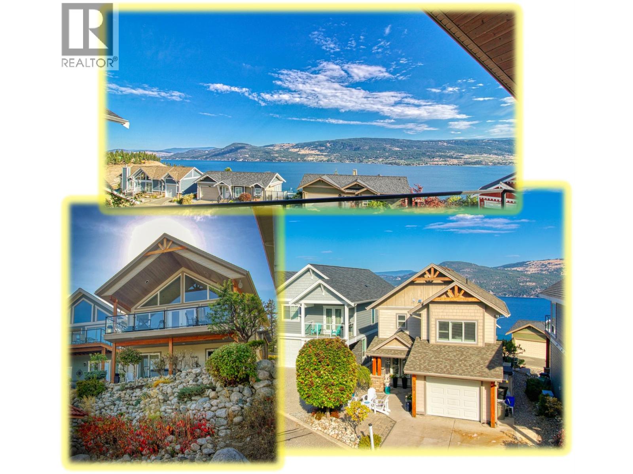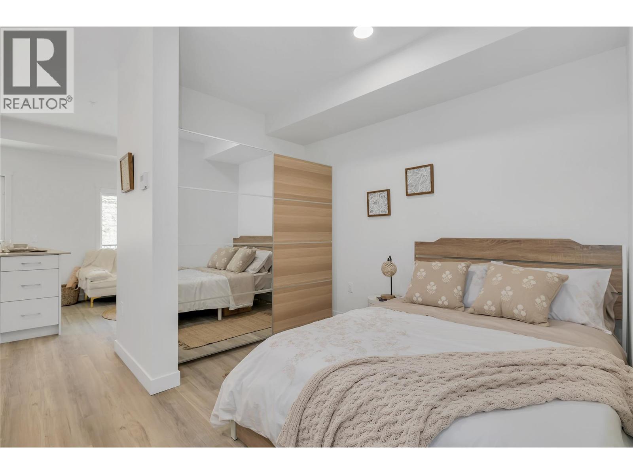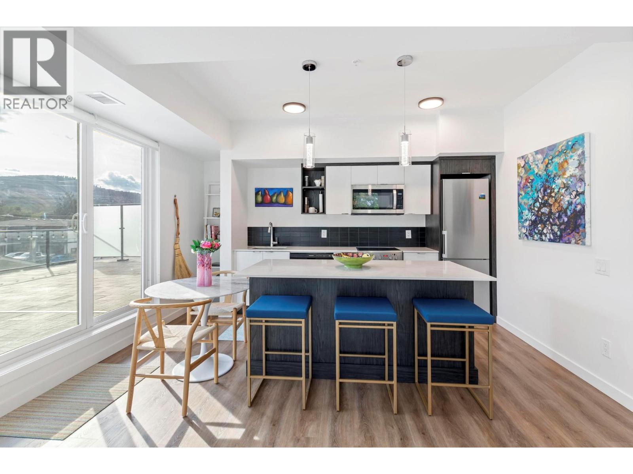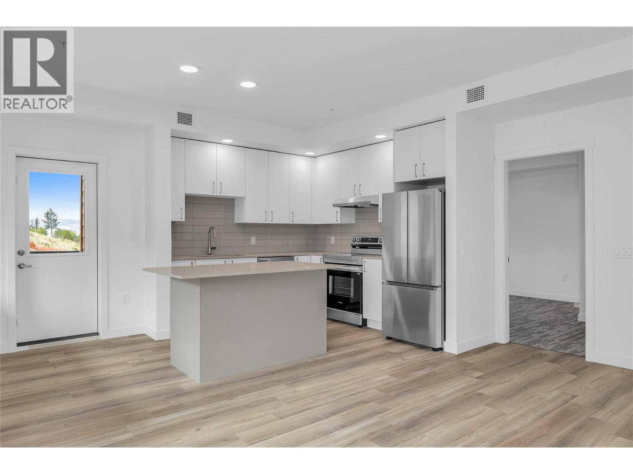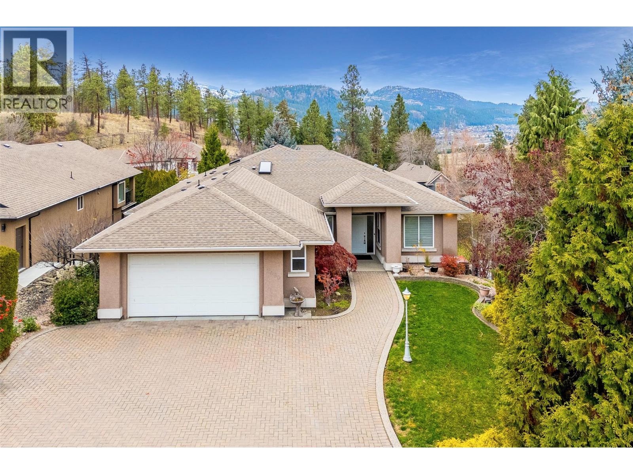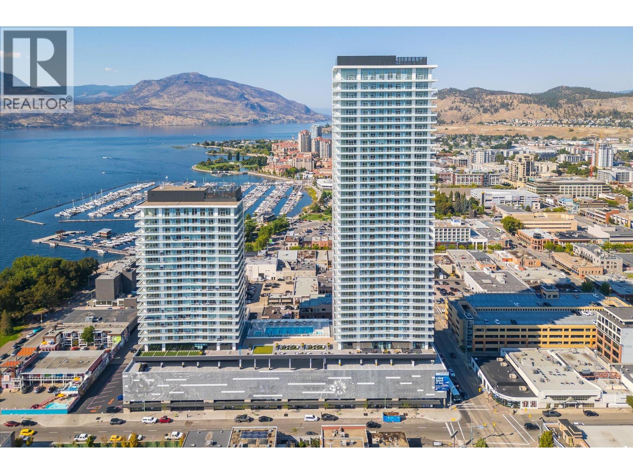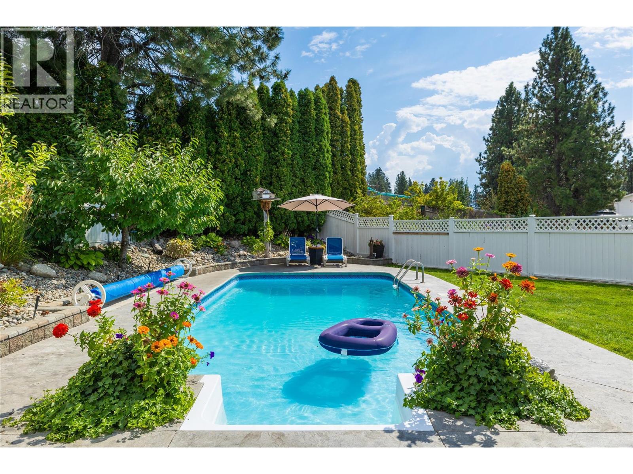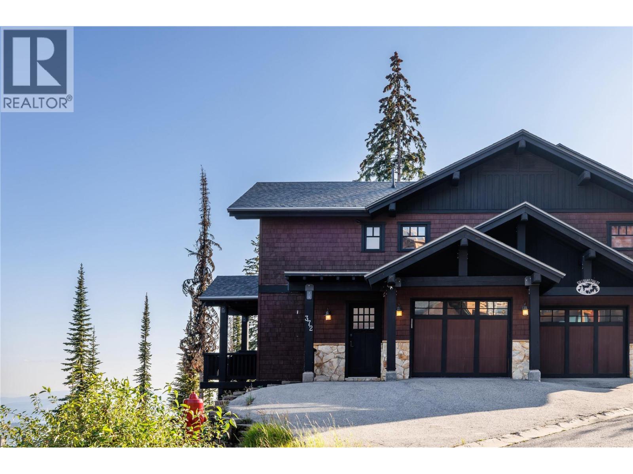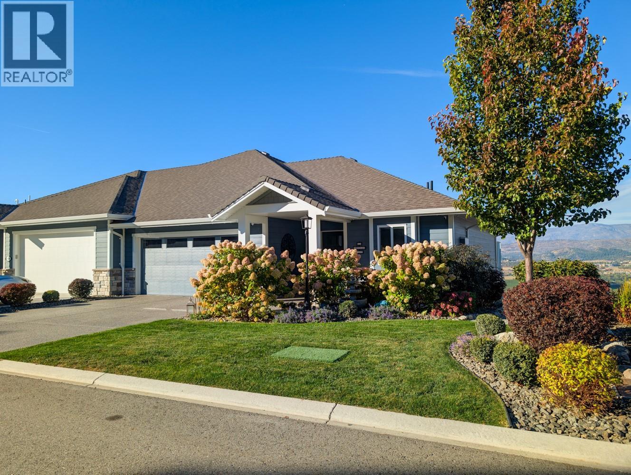
Highlights
Description
- Home value ($/Sqft)$424/Sqft
- Time on Housefulnew 5 hours
- Property typeSingle family
- StyleRanch
- Median school Score
- Lot size5,663 Sqft
- Year built2019
- Garage spaces2
- Mortgage payment
Impeccably maintained and upgraded to the max, this gorgeous 4 bedroom + den half duplex with big lake and mountain views is located in the desirable Sunset Ranch community. Designed with a timeless and neutral palette, the open-concept main level features a classic white shaker kitchen with a natural gas range, beverage fridge, and island seating - perfect for casual dining and entertaining. The spacious primary suite includes a walk-in closet and a spa inspired ensuite with a custom tile shower, dual vanity, and private water closet. A versatile den on the main floor provides the ideal home office or flex space. Downstairs, the bright walkout level boasts three generous bedrooms, a cozy rec room with a built-in electric fireplace, wine cellar, finished storage or secondary office, and a full bathroom for family or guests. Outside, enjoy the fully fenced, beautifully landscaped yard with a hot tub - a serene retreat for relaxation or gatherings. Set within the quiet, golf course-adjacent Sunset Ranch community, this home offers easy access to the airport and is just 20 minutes from central Kelowna. A true standout, showcasing quality upgrades and evident pride of ownership throughout. (id:63267)
Home overview
- Cooling Central air conditioning
- Heat type See remarks
- Sewer/ septic Municipal sewage system
- # total stories 2
- Roof Unknown
- # garage spaces 2
- # parking spaces 2
- Has garage (y/n) Yes
- # full baths 2
- # half baths 1
- # total bathrooms 3.0
- # of above grade bedrooms 4
- Has fireplace (y/n) Yes
- Subdivision Ellison
- View City view, lake view, mountain view, valley view
- Zoning description Unknown
- Directions 1390739
- Lot dimensions 0.13
- Lot size (acres) 0.13
- Building size 2714
- Listing # 10365300
- Property sub type Single family residence
- Status Active
- Bedroom 3.2m X 3.277m
Level: Basement - Bedroom 3.251m X 4.064m
Level: Basement - Full bathroom 2.007m X 2.743m
Level: Basement - Recreational room 4.699m X 4.547m
Level: Basement - Utility 4.953m X 6.172m
Level: Basement - Storage 3.277m X 2.235m
Level: Basement - Bedroom 3.251m X 4.039m
Level: Basement - Laundry 2.565m X 3.023m
Level: Main - Den 3.023m X 2.896m
Level: Main - Ensuite bathroom (# of pieces - 4) 2.819m X 3.251m
Level: Main - Great room 4.242m X 4.75m
Level: Main - Foyer 2.692m X 2.134m
Level: Main - Primary bedroom 4.089m X 4.699m
Level: Main - Kitchen 4.674m X 4.267m
Level: Main - Bathroom (# of pieces - 2) 3.073m X 1.499m
Level: Main - Dining room 3.2m X 3.023m
Level: Main
- Listing source url Https://www.realtor.ca/real-estate/28976763/3866-cimarron-drive-kelowna-ellison
- Listing type identifier Idx

$-2,797
/ Month

