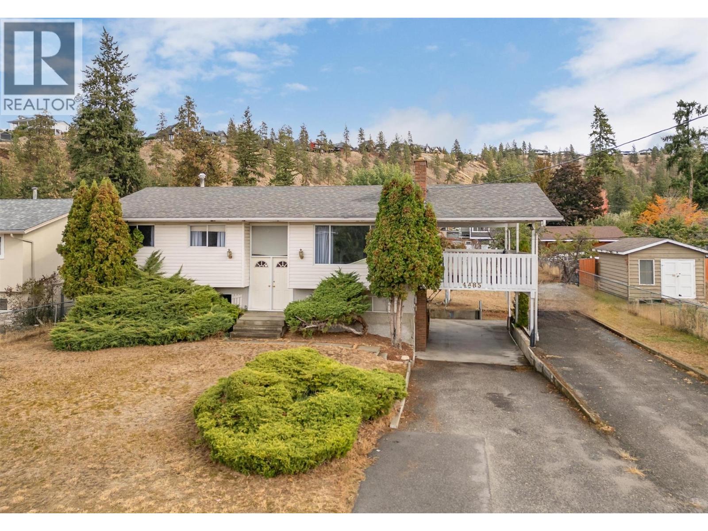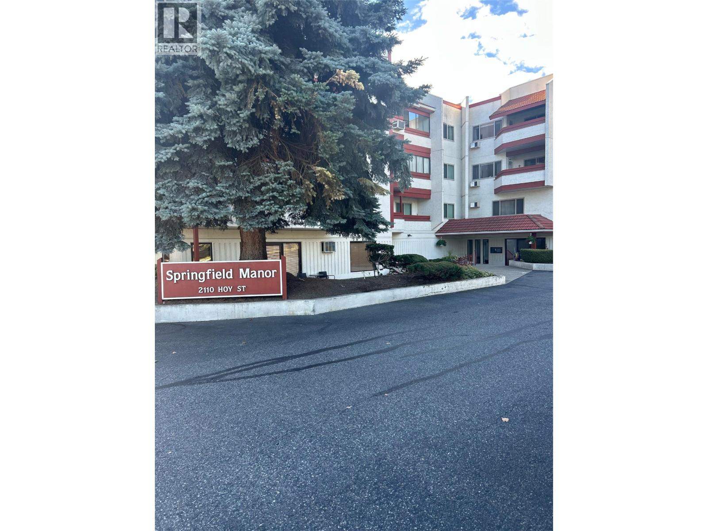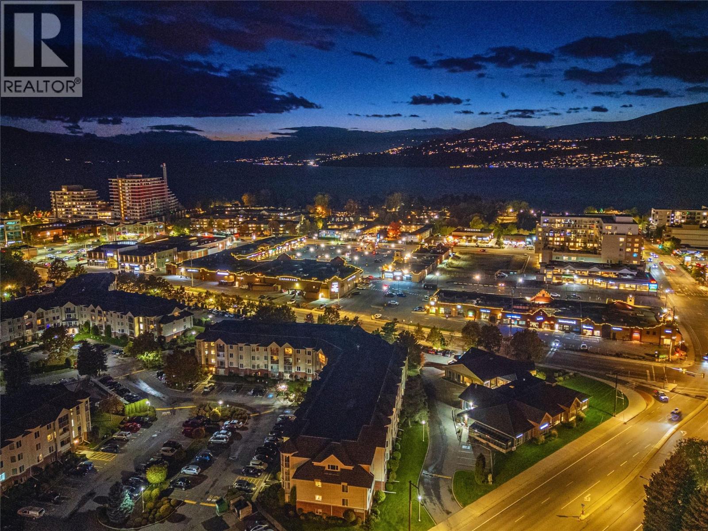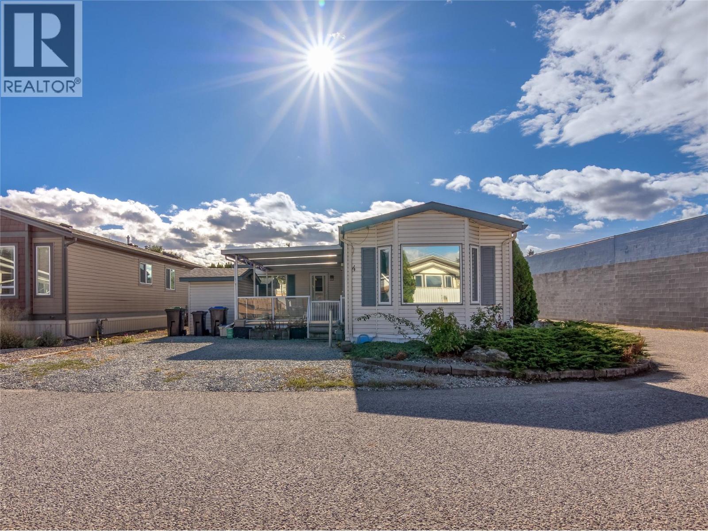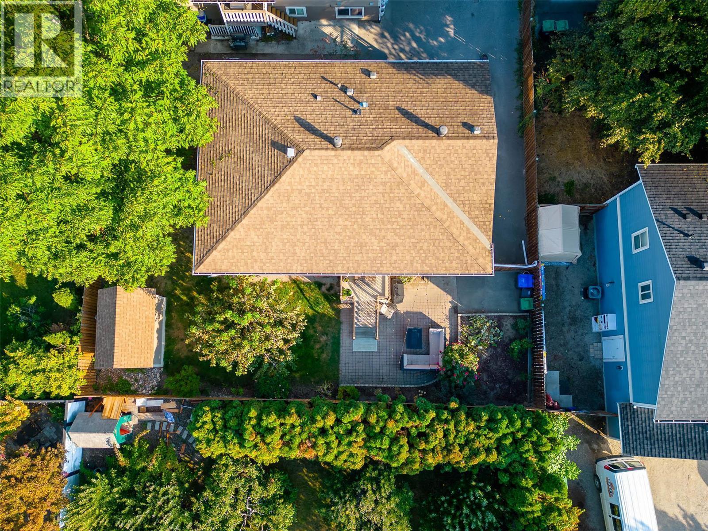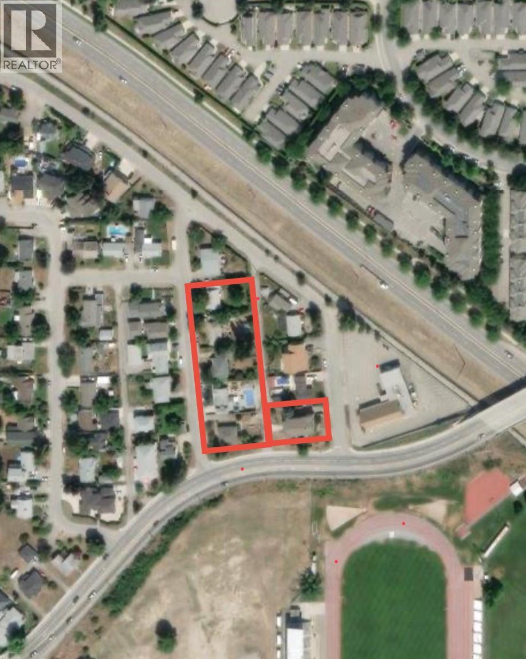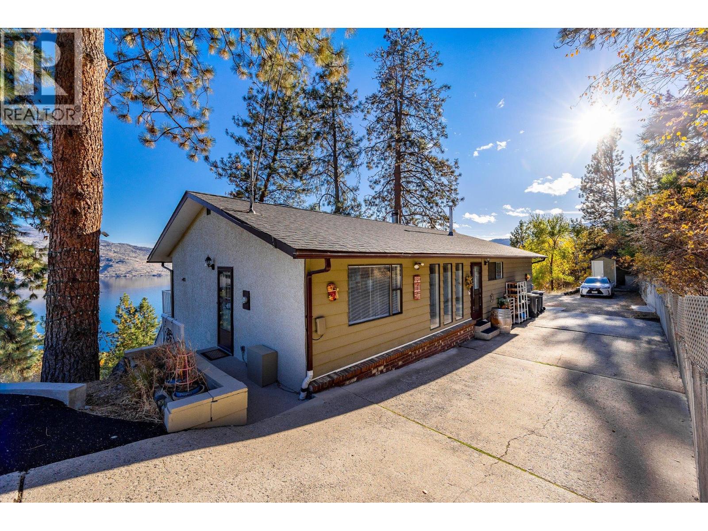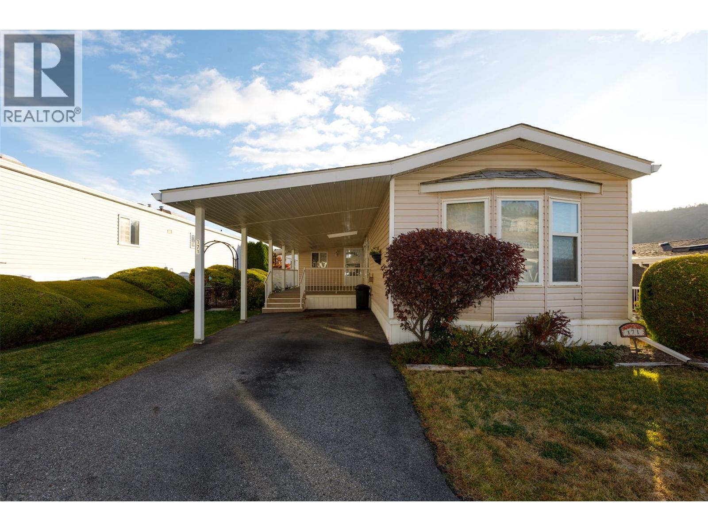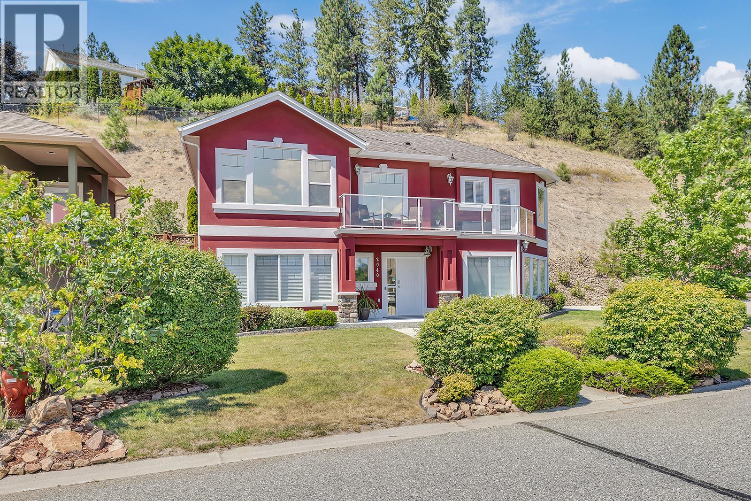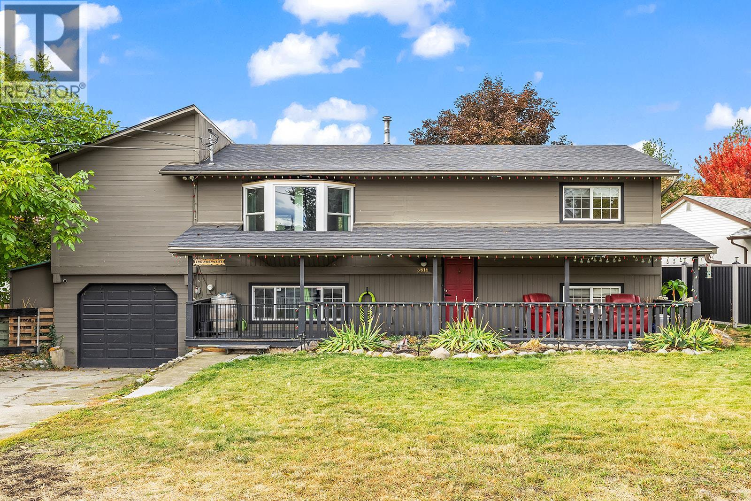- Houseful
- BC
- Kelowna
- Kettle Valley
- 388 Rindle Ct
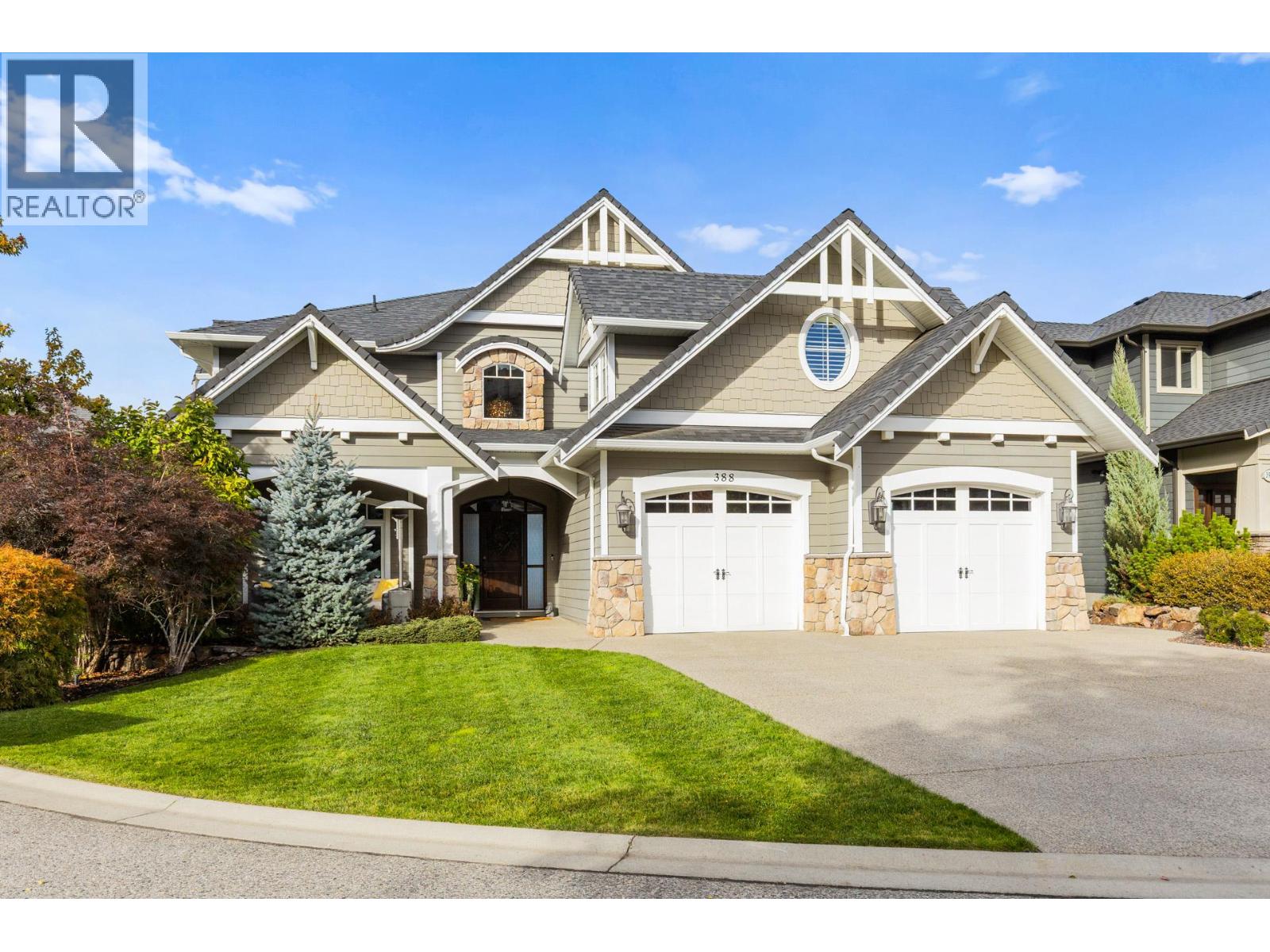
Highlights
Description
- Home value ($/Sqft)$410/Sqft
- Time on Housefulnew 4 hours
- Property typeSingle family
- Neighbourhood
- Median school Score
- Lot size8,276 Sqft
- Year built2013
- Garage spaces2
- Mortgage payment
This huge, beautifully designed 6-bedroom, 5-bath, 5,350sq. ft. luxury residence showcasing breathtaking lake views from all three levels and an inground saltwater pool. This home perfectly blends craftsman charm with modern contemporary elegance. The inviting entry features a solid wood door and hand-scraped engineered hardwood floors, leading to a dramatic two-story great room with a balcony overlook and concrete feature fireplace. The open-concept kitchen is a chef’s dream with duotone cabinetry, granite countertops, raised eating bar, gas stove, built-in oven, and a walk-through butler’s pantry. Also on the main floor are a den/office, powder room, and a secondary master suite with 4-piece ensuite. Off the kitchen, step out to a spacious covered deck with topless glass railings, outdoor gas fireplace, electric privacy screens, and ample space to relax and enjoy the panoramic views. A grand staircase with in-stair lighting leads to the upper level with two generous bedrooms sharing a Jack & Jill bath, a bonus room or extra bedroom, and a spectacular primary suite featuring a spa-inspired ensuite, custom walk-in closet, and direct access to laundry. The bright walkout lower level features a wine cellar, wet bar, games room, theater, and a fifth bedroom with full bath. A huge oversized double garage offers ample space for vehicles and recreational gear. Located in prestigious Kettle Valley, at the end of a flat, family-friendly cul-de-sac perfect for kids. Amazing home. (id:63267)
Home overview
- Cooling Central air conditioning
- Heat type Forced air, see remarks
- Has pool (y/n) Yes
- Sewer/ septic Municipal sewage system
- # total stories 2
- Roof Unknown
- Fencing Fence
- # garage spaces 2
- # parking spaces 2
- Has garage (y/n) Yes
- # full baths 4
- # half baths 1
- # total bathrooms 5.0
- # of above grade bedrooms 6
- Flooring Carpeted, hardwood, tile
- Has fireplace (y/n) Yes
- Subdivision Kettle valley
- View City view, lake view, mountain view, view (panoramic)
- Zoning description Residential
- Directions 1390812
- Lot desc Underground sprinkler
- Lot dimensions 0.19
- Lot size (acres) 0.19
- Building size 5350
- Listing # 10366626
- Property sub type Single family residence
- Status Active
- Ensuite bathroom (# of pieces - 5) Measurements not available
Level: 2nd - Primary bedroom 4.242m X 5.588m
Level: 2nd - Bedroom 4.293m X 4.699m
Level: 2nd - Bedroom 6.706m X 6.883m
Level: 2nd - Bathroom (# of pieces - 5) Measurements not available
Level: 2nd - Laundry 3.099m X 3.658m
Level: 2nd - Bedroom 3.734m X 3.607m
Level: 2nd - Bedroom 4.064m X 4.75m
Level: Basement - Recreational room 7.391m X 9.754m
Level: Basement - Storage 3.835m X 7.239m
Level: Basement - Bathroom (# of pieces - 4) Measurements not available
Level: Basement - Other 2.388m X 2.591m
Level: Basement - Bedroom 4.267m X 4.775m
Level: Main - Dining room 3.429m X 4.648m
Level: Main - Living room 5.563m X 6.096m
Level: Main - Laundry 2.007m X 2.235m
Level: Main - Ensuite bathroom (# of pieces - 4) Measurements not available
Level: Main - Kitchen 3.988m X 4.623m
Level: Main - Office 4.394m X 4.445m
Level: Main - Bathroom (# of pieces - 2) Measurements not available
Level: Main
- Listing source url Https://www.realtor.ca/real-estate/29026607/388-rindle-court-kelowna-kettle-valley
- Listing type identifier Idx

$-5,853
/ Month

