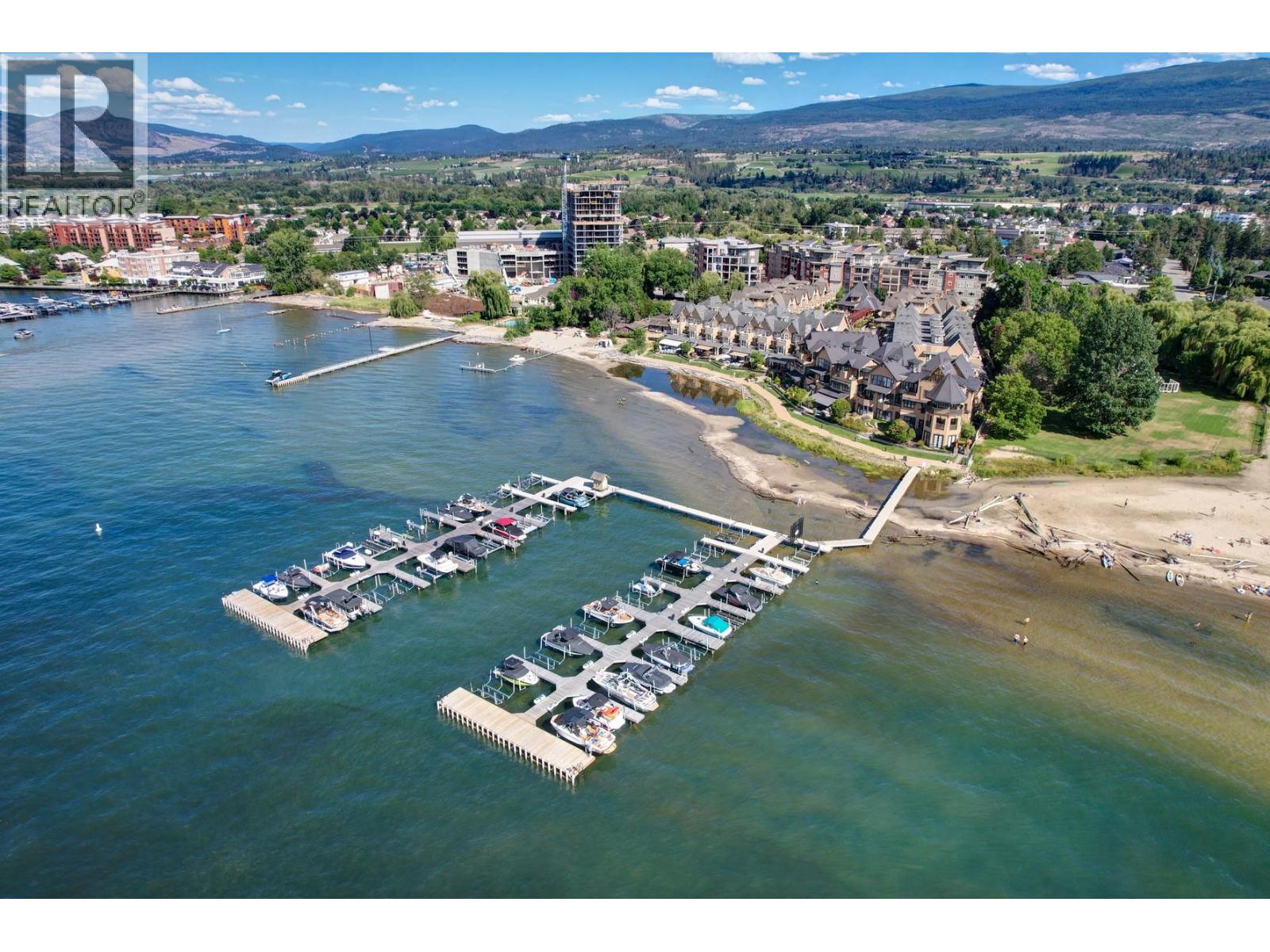
3880 Truswell Road Unit 525
3880 Truswell Road Unit 525
Highlights
Description
- Home value ($/Sqft)$414/Sqft
- Time on Houseful38 days
- Property typeSingle family
- StyleOther
- Neighbourhood
- Median school Score
- Year built2004
- Mortgage payment
Enjoy turn-key waterfront living in the Lower Mission at the exclusive waterfront community of Mission Shores. This fully furnished beautiful 3-bed, 4-bath townhome offers refined lakefront living with a seamless indoor-outdoor flow. Enjoy breathtaking lake views from multiple patios, including a private rooftop terrace complete with a hot tub hookup, perfect for watching the sunset over Okanagan Lake. The main level boasts a bright, open-concept layout with soaring vaulted ceilings, skylights, and a electric fireplace. The kitchen offers custom cabinetry, a centre island with seating for four, and premium appliances including a KitchenAid range and Marvel wine fridge. The adjacent dining area opens to a covered balcony with agas BBQ hookup, ideal for entertaining. Each of the 3 spacious beds is a private retreat, complete with an ensuite and walk-in closet. The upper-level primary enjoys a lakeview balcony, while the main-level suite offers easy access for guests. Additional highlights include hardwood floors, fresh paint, a skylit workspace, and secure, direct entry from the parkade with 1 parking stall and storage locker. Resort-style amenities include a pool, hot tub, gym, and shared boat slip. Guest parking pass also included. Experience luxury lakeside living at Mission Shores. (id:63267)
Home overview
- Cooling Central air conditioning
- Heat type Forced air
- Has pool (y/n) Yes
- Sewer/ septic Municipal sewage system
- # total stories 4
- Roof Unknown
- # parking spaces 1
- # full baths 3
- # half baths 1
- # total bathrooms 4.0
- # of above grade bedrooms 3
- Flooring Carpeted, hardwood, tile
- Has fireplace (y/n) Yes
- Subdivision Lower mission
- View Lake view, mountain view, valley view
- Zoning description Unknown
- Lot size (acres) 0.0
- Building size 2724
- Listing # 10362434
- Property sub type Single family residence
- Status Active
- Ensuite bathroom (# of pieces - 4) 2.565m X 4.623m
Level: 2nd - Primary bedroom 3.531m X 6.579m
Level: 2nd - Ensuite bathroom (# of pieces - 5) 2.438m X 5.563m
Level: 2nd - Bedroom 3.861m X 6.121m
Level: 2nd - Living room 6.121m X 4.801m
Level: Main - Foyer 2.261m X 2.057m
Level: Main - Primary bedroom 3.835m X 4.039m
Level: Main - Kitchen 2.946m X 3.683m
Level: Main - Ensuite bathroom (# of pieces - 4) 3.81m X 5.131m
Level: Main - Dining room 3.251m X 4.724m
Level: Main - Other 2.946m X 3.835m
Level: Main - Bathroom (# of pieces - 2) 0.94m X 2.134m
Level: Main
- Listing source url Https://www.realtor.ca/real-estate/28854985/3880-truswell-road-unit-525-kelowna-lower-mission
- Listing type identifier Idx

$-1,729
/ Month











