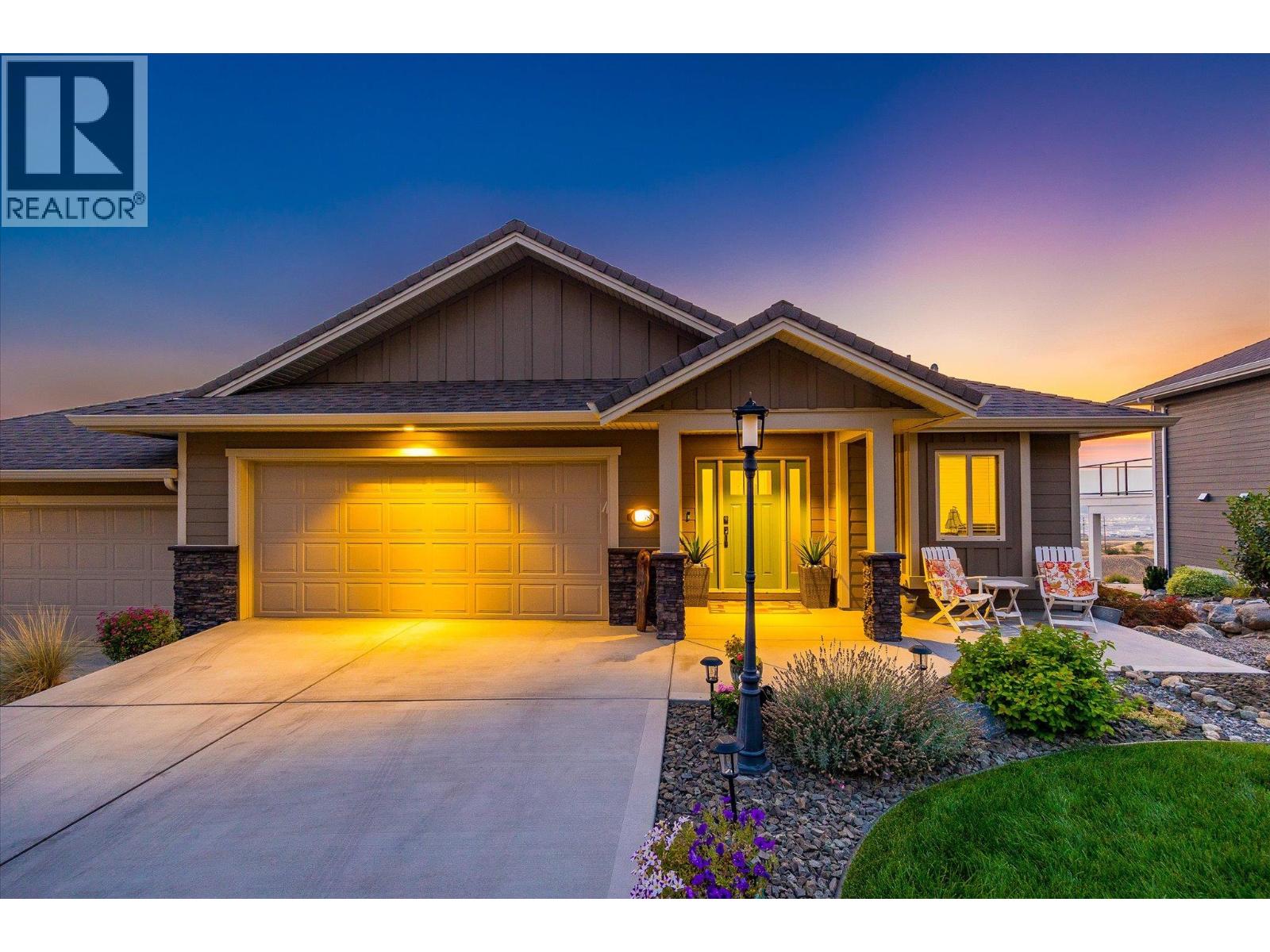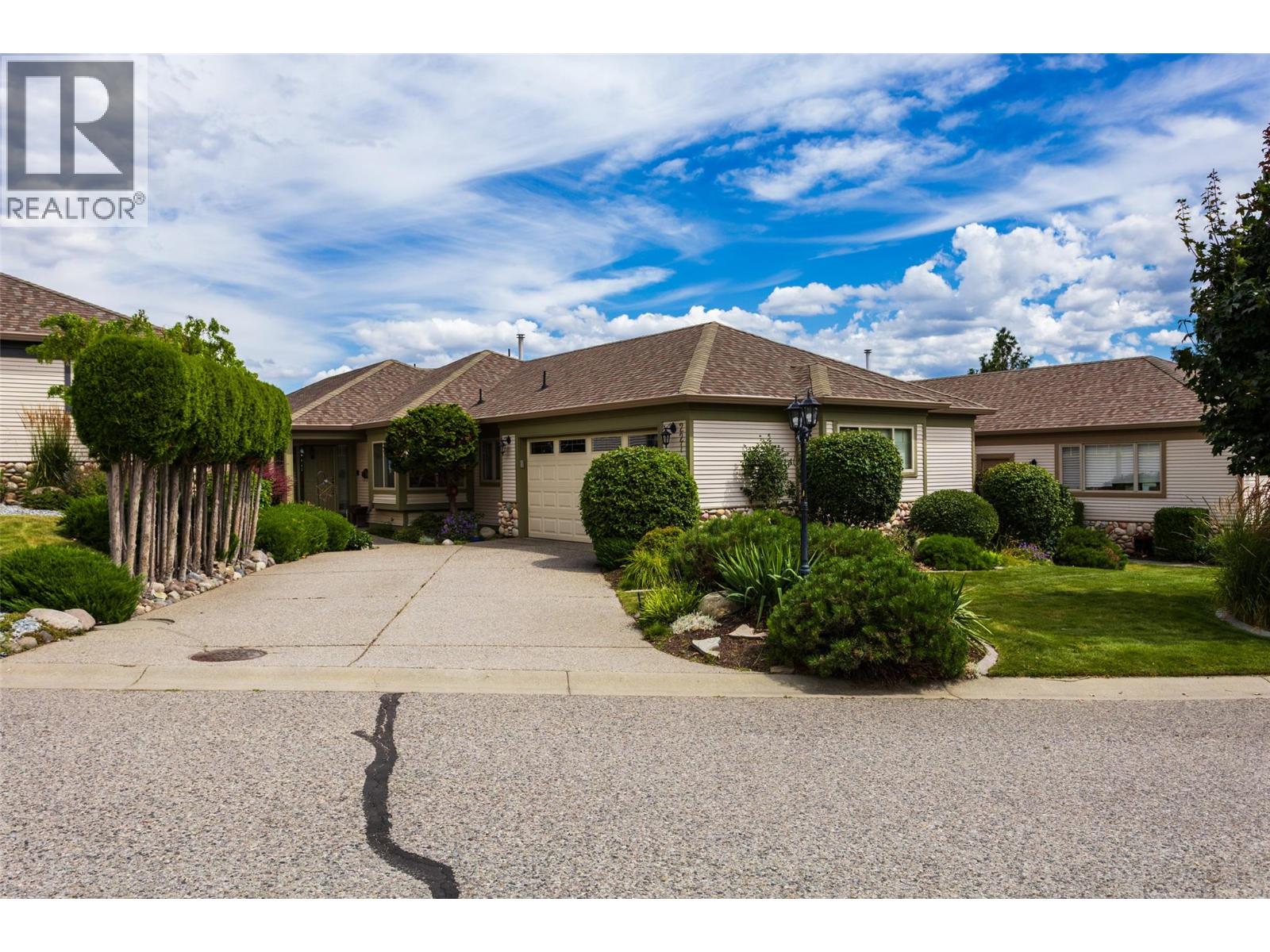
3938 Cimarron Drive Lot Apt 126
For Sale
48 Days
$979,000 $29K
$949,900
3 beds
3 baths
2,714 Sqft
3938 Cimarron Drive Lot Apt 126
For Sale
48 Days
$979,000 $29K
$949,900
3 beds
3 baths
2,714 Sqft
Highlights
This home is
9%
Time on Houseful
48 Days
School rated
5.2/10
Kelowna
5.56%
Description
- Home value ($/Sqft)$350/Sqft
- Time on Houseful48 days
- Property typeSingle family
- StyleRanch
- Median school Score
- Lot size6,098 Sqft
- Year built2019
- Garage spaces2
- Mortgage payment
Want Views?....... How about stunning views of Lake Okanagan, Beaver Lake, Sunset Ranch Golf Course, Shadow Ridge Golf Course, Valley and Mountains! Beautiful Sunset Ranch Gated Community attached rancher with Walkout Lower Level. Bright contemporary open layout with vaulted ceiling in the main living area. 3 Bedrooms (to be built with accepted offer) and builders plans for a 4th BR! Quiet peaceful Cup de Sac. Perfect for entertaining with the benefit of the Primary Bedroom on the main floor. 2 Spacious Decks and Hot Tub included. Chefs Kitchen with induction range for fast cooking. Pet Lovers Welcome! 2 dogs or 2 cats allowed (with vicious breed restrictions) (id:63267)
Home overview
Amenities / Utilities
- Cooling Central air conditioning
- Heat type Forced air
- Sewer/ septic Municipal sewage system
Exterior
- # total stories 2
- # garage spaces 2
- # parking spaces 2
- Has garage (y/n) Yes
Interior
- # full baths 2
- # half baths 1
- # total bathrooms 3.0
- # of above grade bedrooms 3
- Flooring Mixed flooring
- Has fireplace (y/n) Yes
Location
- Subdivision Ellison
- View Lake view, mountain view, valley view, view of water, view (panoramic)
- Zoning description Unknown
Lot/ Land Details
- Lot dimensions 0.14
Overview
- Lot size (acres) 0.14
- Building size 2714
- Listing # 10360943
- Property sub type Single family residence
- Status Active
Rooms Information
metric
- Bedroom 3.353m X 4.547m
Level: Lower - Bedroom 3.048m X 4.572m
Level: Lower - Recreational room 4.851m X 2.997m
Level: Lower - Bathroom (# of pieces - 4) 2.083m X 2.667m
Level: Lower - Bathroom (# of pieces - 2) 1.676m X 1.524m
Level: Main - Office 2.87m X 1.727m
Level: Main - Primary bedroom 4.166m X 3.962m
Level: Main - Foyer 2.362m X 1.727m
Level: Main - Laundry 2.997m X 2.388m
Level: Main - Living room 4.216m X 6.045m
Level: Main - Dining room 3.327m X 3.277m
Level: Main - Ensuite bathroom (# of pieces - 4) 2.87m X 3.124m
Level: Main - Kitchen 3.48m X 3.988m
Level: Main
SOA_HOUSEKEEPING_ATTRS
- Listing source url Https://www.realtor.ca/real-estate/28797452/3938-cimarron-drive-lot-126-kelowna-ellison
- Listing type identifier Idx
The Home Overview listing data and Property Description above are provided by the Canadian Real Estate Association (CREA). All other information is provided by Houseful and its affiliates.

Lock your rate with RBC pre-approval
Mortgage rate is for illustrative purposes only. Please check RBC.com/mortgages for the current mortgage rates
$-2,272
/ Month25 Years fixed, 20% down payment, % interest
$261
Maintenance
$
$
$
%
$
%

Schedule a viewing
No obligation or purchase necessary, cancel at any time
Nearby Homes
Real estate & homes for sale nearby












