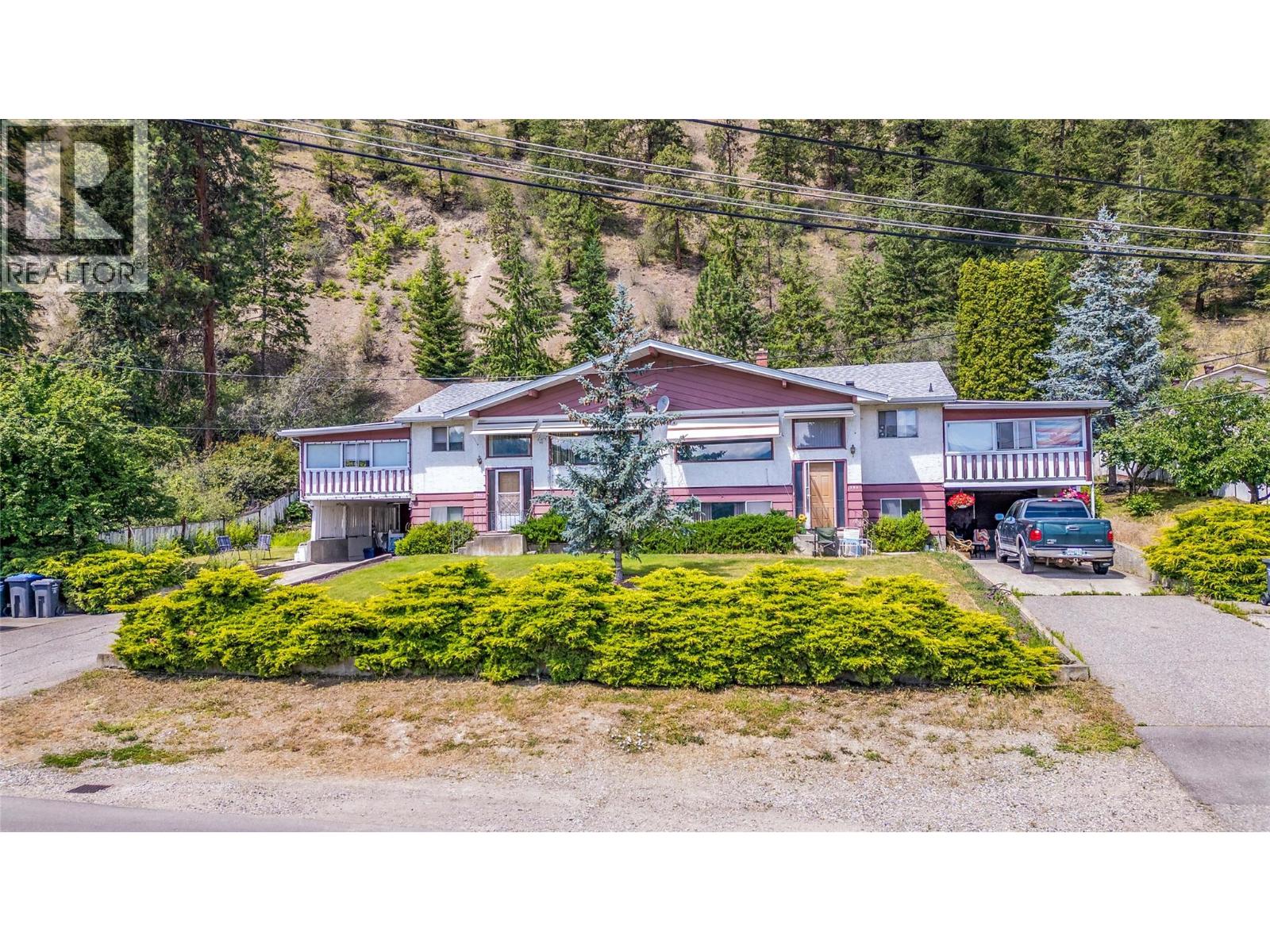- Houseful
- BC
- Kelowna
- North Glenmore
- 396 Moubray Rd

396 Moubray Rd
396 Moubray Rd
Highlights
Description
- Home value ($/Sqft)$391/Sqft
- Time on Houseful110 days
- Property typeSingle family
- StyleSplit level entry
- Neighbourhood
- Median school Score
- Lot size0.54 Acre
- Year built1965
- Mortgage payment
Prime Development Opportunity - 8 UNIT DEVELOPMENT – Full Duplex with Suite on 0.54 Acres Adjacent to Ballou Park Strategically located next to the newly developed Ballou Park, this full duplex—with a basement suite on one side—sits on a 0.54-acre lot offering excellent holding income and long-term potential. The site boasts valley views and comes with plans in place for 4 new duplexes (8 units total). This is a turnkey opportunity for developers or investors seeking a nearly shovel-ready infill project in a rapidly growing area. Surrounded by new infrastructure and green space, this property offers strong upside in both density and desirability. Property outlines are approximate and may not be exact. Actual property lines may vary. Please Reach out to listing agent for more information and the proposed building plans. (id:63267)
Home overview
- Heat type Forced air
- Sewer/ septic Municipal sewage system
- # total stories 2
- Roof Unknown
- Fencing Fence
- # parking spaces 8
- Has garage (y/n) Yes
- # full baths 4
- # total bathrooms 4.0
- # of above grade bedrooms 7
- Flooring Carpeted, linoleum, tile
- Community features Family oriented
- Subdivision North glenmore
- View City view, mountain view, view (panoramic)
- Zoning description Multi-family
- Directions 2009385
- Lot desc Landscaped, level
- Lot dimensions 0.54
- Lot size (acres) 0.54
- Building size 4602
- Listing # 10354521
- Property sub type Single family residence
- Status Active
- Full bathroom 3.175m X 2.159m
Level: 2nd - Kitchen 4.14m X 2.083m
Level: 2nd - Bedroom 3.708m X 2.794m
Level: 2nd - Primary bedroom 3.683m X 3.15m
Level: 2nd - Bedroom 3.708m X 2.794m
Level: 2nd - Living room 4.064m X 3.607m
Level: 2nd - Full bathroom 3.175m X 2.159m
Level: 2nd - Primary bedroom 3.683m X 3.15m
Level: 2nd - Living room 4.064m X 3.607m
Level: 2nd - Kitchen 4.14m X 2.083m
Level: 2nd - Laundry 2.337m X 2.337m
Level: Basement - Family room 3.658m X 4.572m
Level: Basement - Bedroom 3.708m X 3.226m
Level: Basement - Full bathroom 2.337m X 1.524m
Level: Basement - Bedroom 3.683m X 2.87m
Level: Basement - Bedroom 3.683m X 2.87m
Level: Basement - Full bathroom 2.337m X 1.524m
Level: Basement
- Listing source url Https://www.realtor.ca/real-estate/28554382/396-moubray-road-kelowna-north-glenmore
- Listing type identifier Idx

$-4,800
/ Month












