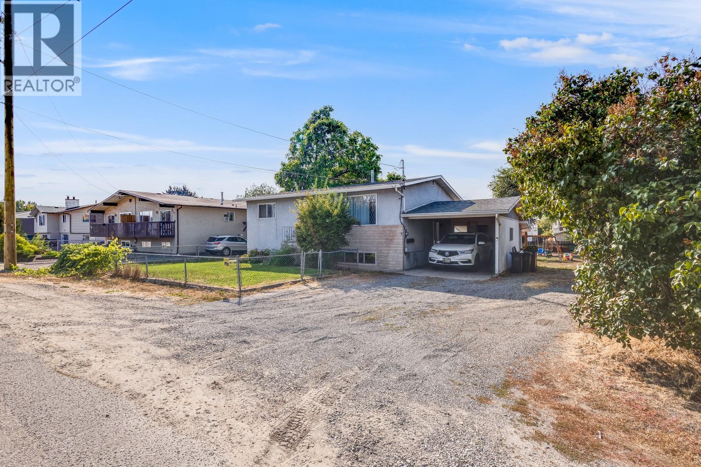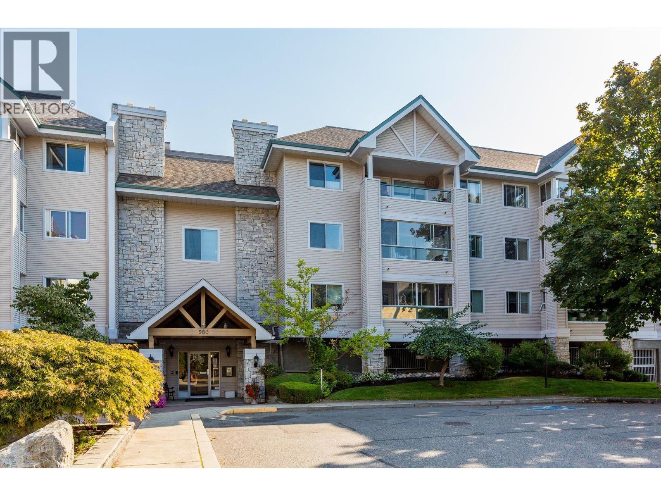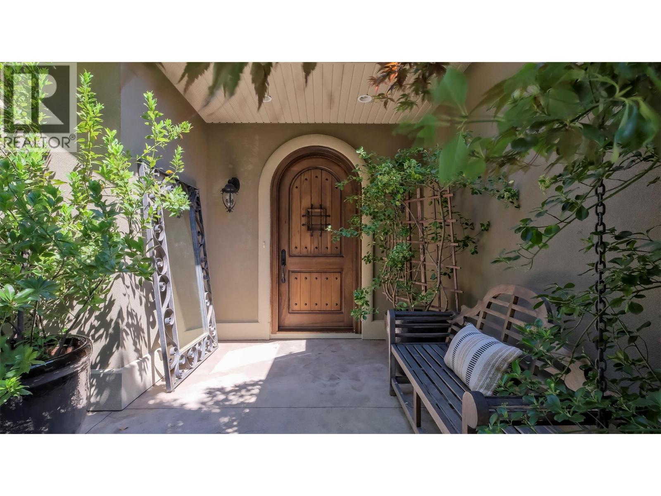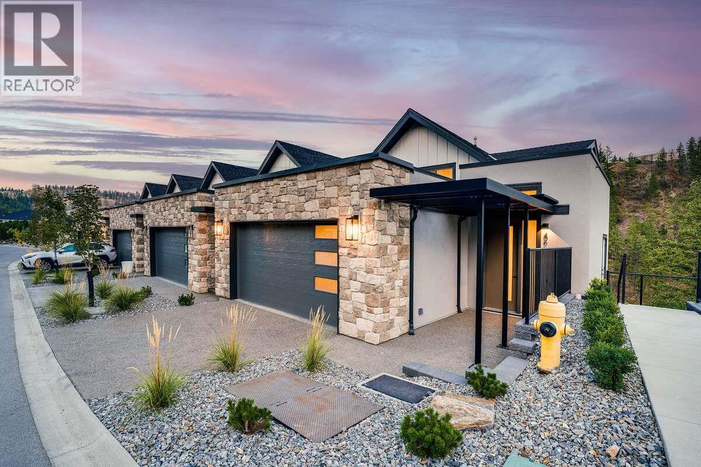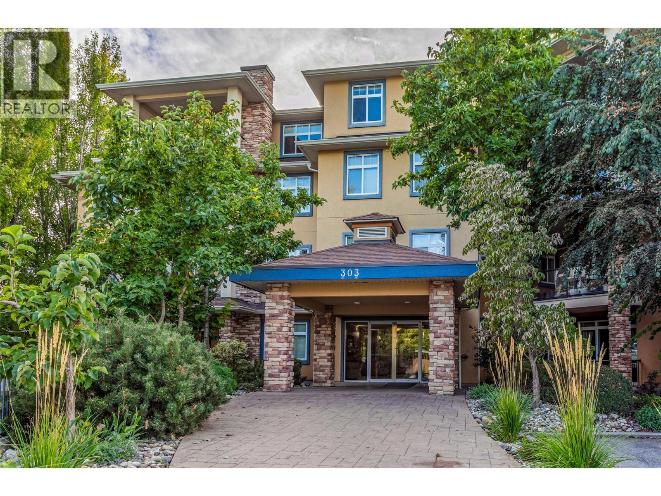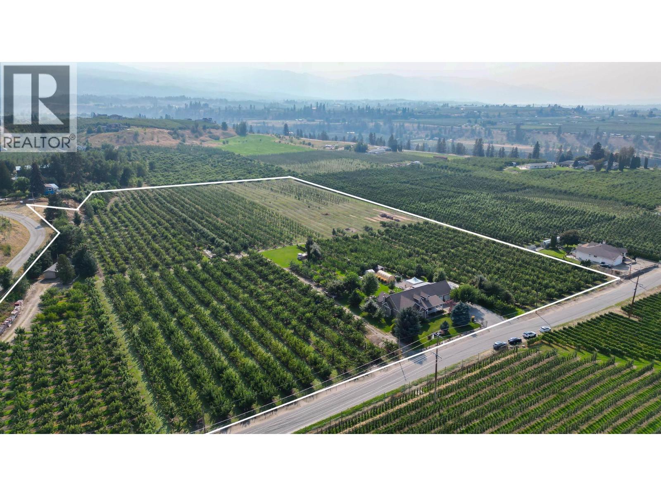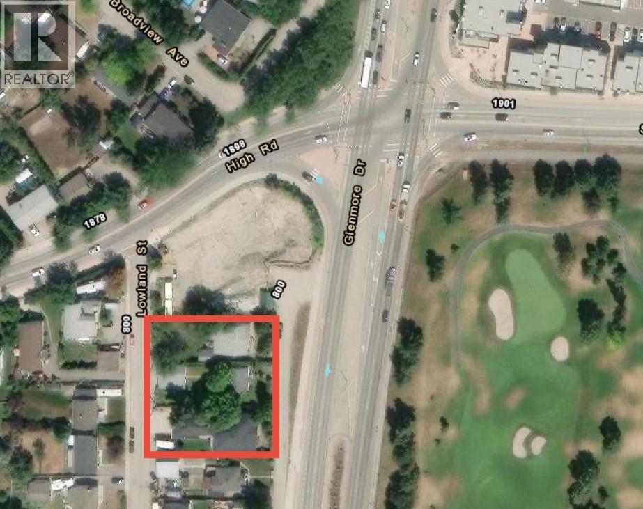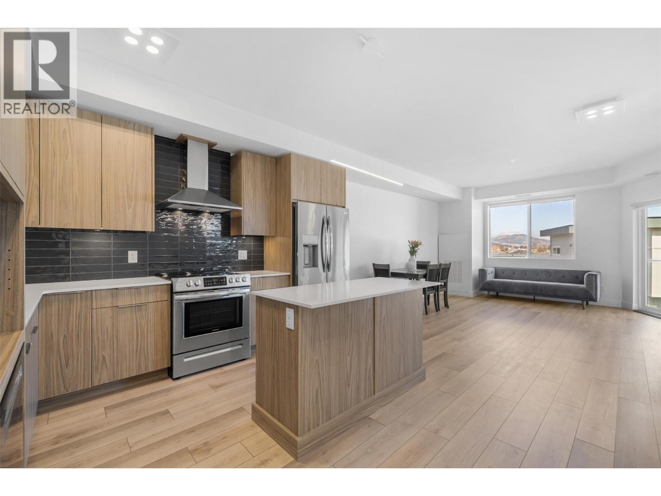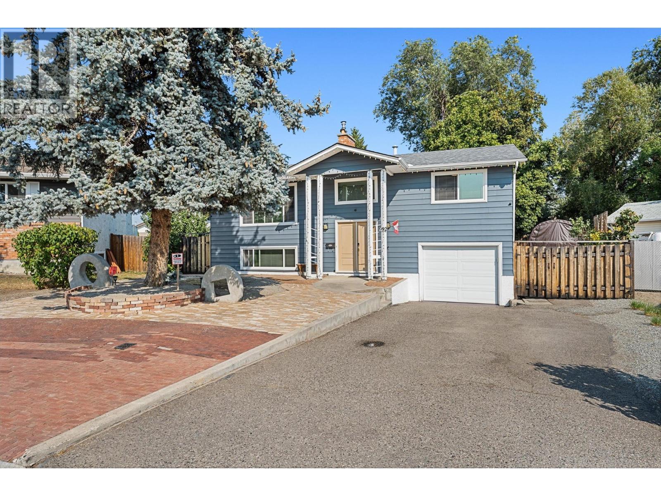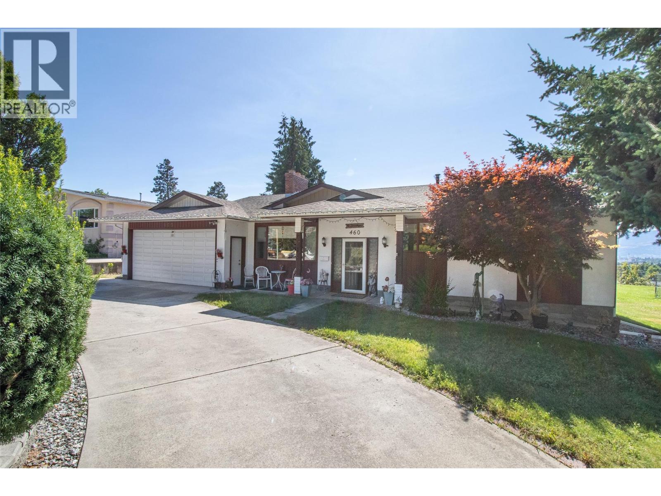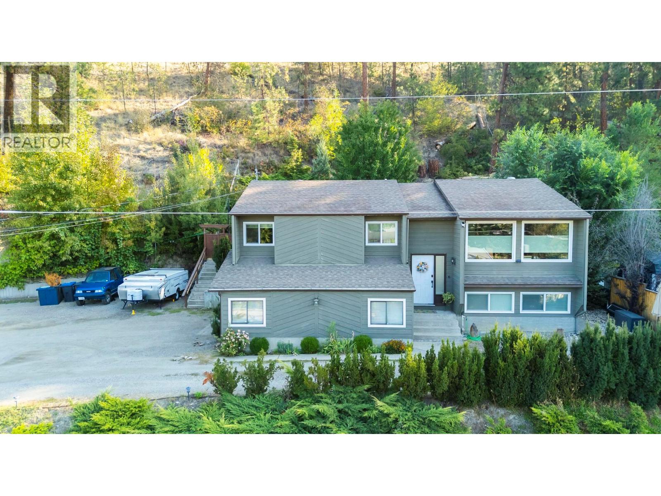- Houseful
- BC
- Kelowna
- North Glenmore
- 400 Sutton Crescent Unit 209
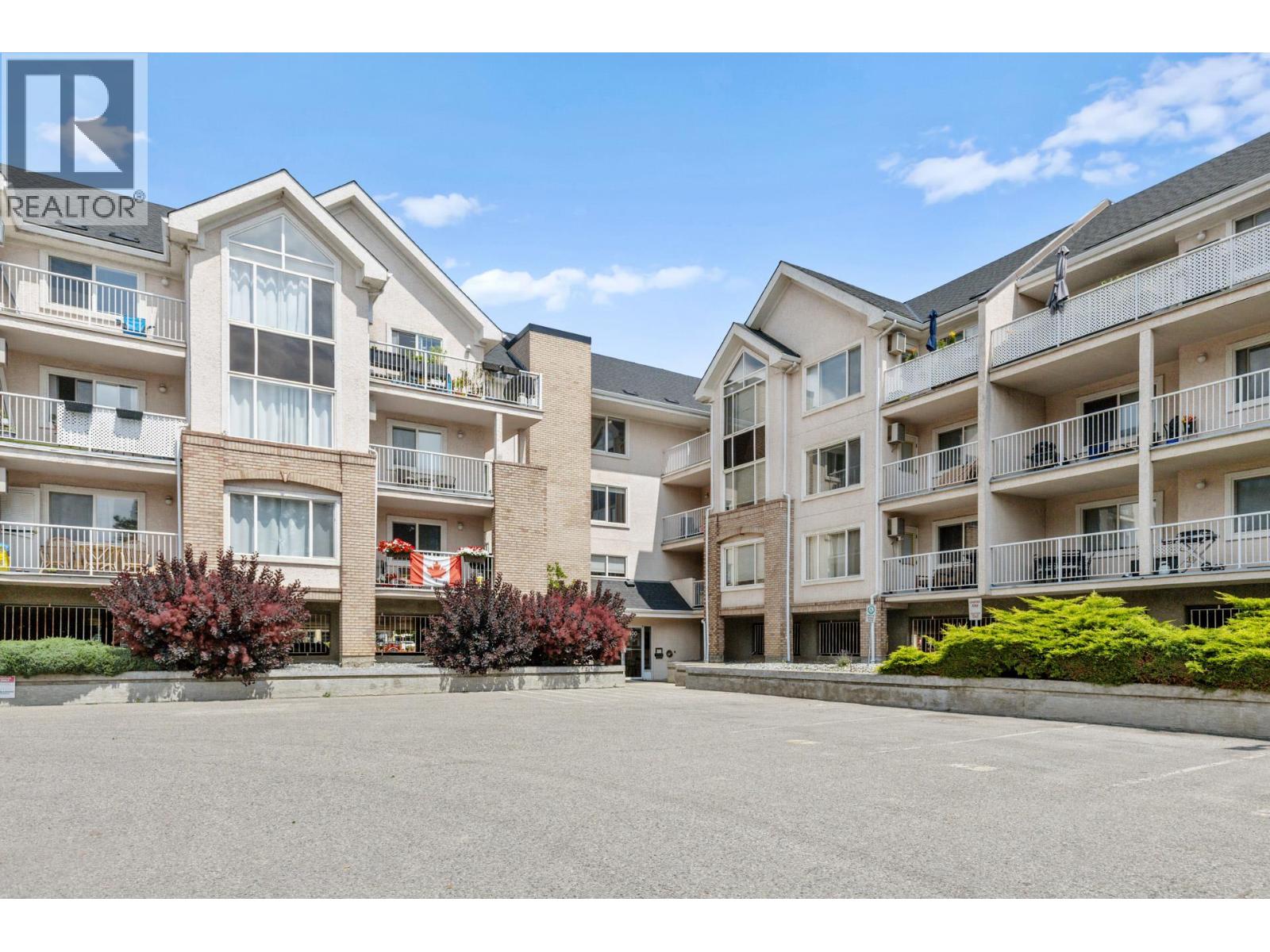
400 Sutton Crescent Unit 209
400 Sutton Crescent Unit 209
Highlights
Description
- Home value ($/Sqft)$385/Sqft
- Time on Housefulnew 2 hours
- Property typeSingle family
- StyleContemporary
- Neighbourhood
- Median school Score
- Year built1993
- Mortgage payment
Welcome to Orchardbrook Village! This updated 3-bedroom, 2-bathroom corner unit offers plenty of room to live and grow in the heart of North Glenmore. A spacious entryway welcomes you into a bright and open layout, featuring an airy kitchen with newer cabinets, countertops, a tile backsplash, and a pass-through to the dining area. The living room is full of natural light, and all three bedrooms are comfortably sized, especially the primary which includes a walk-in closet and its own ensuite bathroom. Enjoy the outdoors on your large, wraparound corner patio, great for relaxing or hosting friends. With two parking stalls, easy elevator access, and a pet-friendly policy (1 cat or 1 dog, no size restrictions), this home checks all the boxes. No age restrictions and just a short stroll to groceries, coffee shops, restaurants, and everyday essentials. Living in Glenmore means enjoying a friendly, established community with schools, parks, and walking trails nearby. You’re only 10 minutes from downtown Kelowna, 15 minutes to the airport, and just a quick drive to UBCO or Okanagan Lake. It’s the perfect blend of suburban comfort and urban convenience. (id:63267)
Home overview
- Cooling Wall unit
- Heat source Electric
- Sewer/ septic Municipal sewage system
- # total stories 1
- Roof Unknown
- # parking spaces 2
- # full baths 1
- # half baths 1
- # total bathrooms 2.0
- # of above grade bedrooms 3
- Flooring Carpeted, vinyl
- Subdivision North glenmore
- Zoning description Unknown
- Directions 2021056
- Lot size (acres) 0.0
- Building size 1299
- Listing # 10363993
- Property sub type Single family residence
- Status Active
- Bathroom (# of pieces - 4) 2.286m X 2.261m
Level: Basement - Ensuite bathroom (# of pieces - 2) 1.651m X 1.676m
Level: Basement - Primary bedroom 4.013m X 3.912m
Level: Main - Dining room 3.708m X 3.632m
Level: Main - Bedroom 3.708m X 3.378m
Level: Main - Bedroom 3.581m X 3.48m
Level: Main - Kitchen 2.845m X 2.565m
Level: Main - Living room 4.089m X 3.632m
Level: Main - Foyer 1.702m X 3.632m
Level: Main
- Listing source url Https://www.realtor.ca/real-estate/28913223/400-sutton-crescent-unit-209-kelowna-north-glenmore
- Listing type identifier Idx

$-918
/ Month

