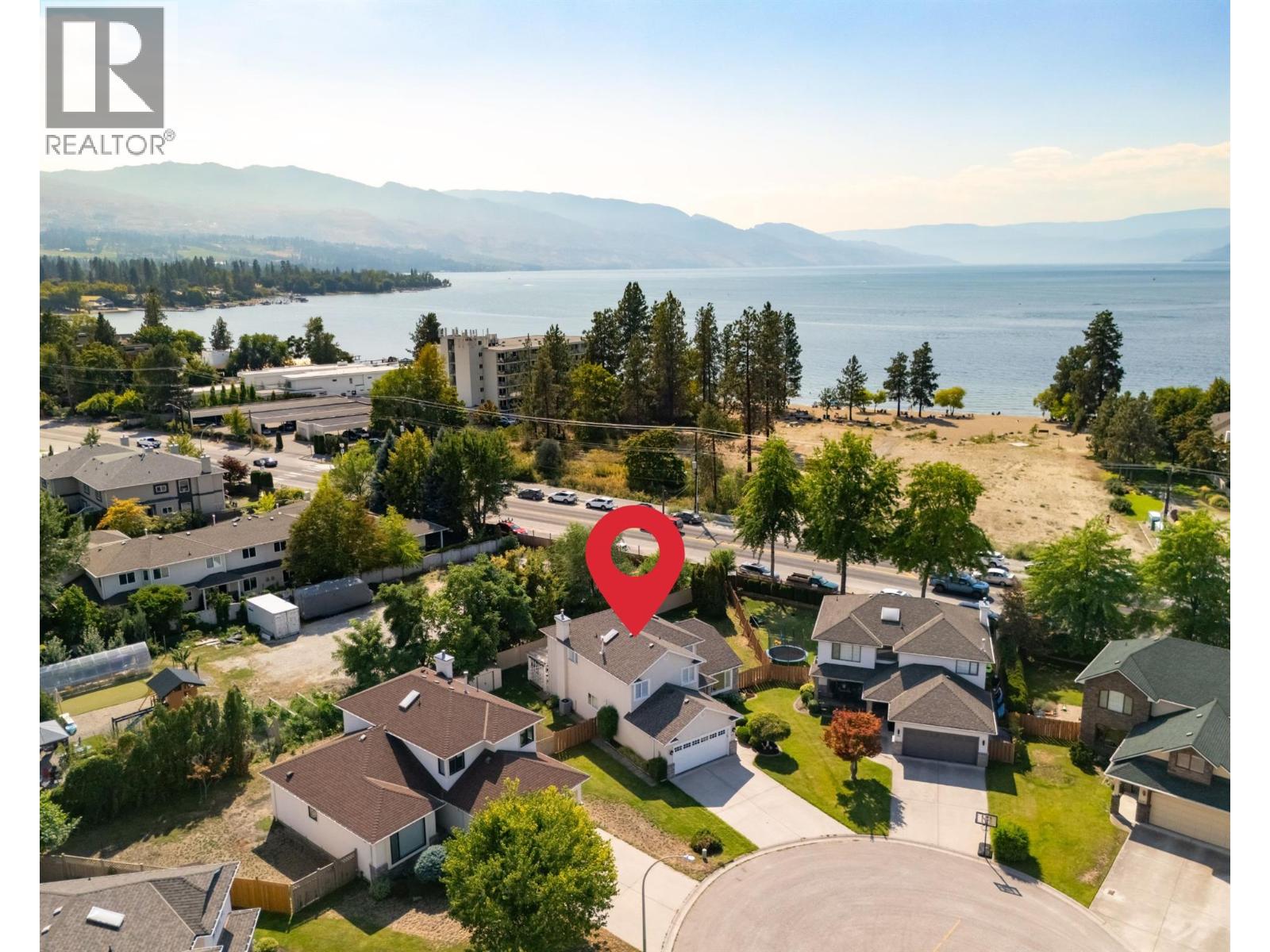
Highlights
Description
- Home value ($/Sqft)$541/Sqft
- Time on Houseful52 days
- Property typeSingle family
- Neighbourhood
- Median school Score
- Lot size7,405 Sqft
- Year built1993
- Garage spaces2
- Mortgage payment
Immediate possession available! Welcome to the perfect family home, ideally located at the end of a quiet cul-de-sac just steps from Bluebird Beach. Offering 4 bedrooms & 2.5 baths across 2,124 sq. ft., this property combines comfort, space & convenience in one of Kelowna’s most sought-after neighbourhoods. The main level is bright & welcoming with wide-plank floors, skylights, & oversized windows that bring in natural light. A cozy fireplace warms the living room, while the kitchen & dining areas flow seamlessly to the covered patio & deck—perfect for family gatherings, BBQs & outdoor play. Upstairs, the primary suite includes an ensuite, joined by three additional bedrooms for children or guests. The lower level offers a versatile den/office, family room, powder bath & laundry with extra storage. Recent updates provide peace of mind: new flooring, paint & window coverings throughout, brand new A/C, newer furnace (3 yrs), hot water tank (2 yrs), roof (8 yrs), updated lighting, & refreshed bathrooms. The kitchen includes stainless steel appliances with a newer fridge & dishwasher. The fully fenced yard is designed for family living with a spacious patio, irrigated landscaping, and plenty of room for kids & pets to run and play. With parks, schools, shopping & recreation nearby—and the sandy shoreline of Okanagan Lake just steps away—this is family living at its finest. (id:63267)
Home overview
- Cooling Central air conditioning
- Heat type Forced air
- Sewer/ septic Municipal sewage system
- # total stories 2
- Roof Unknown
- Fencing Fence
- # garage spaces 2
- # parking spaces 4
- Has garage (y/n) Yes
- # full baths 2
- # half baths 1
- # total bathrooms 3.0
- # of above grade bedrooms 5
- Flooring Carpeted, tile, vinyl
- Has fireplace (y/n) Yes
- Community features Family oriented
- Subdivision Lower mission
- View Mountain view, view (panoramic)
- Zoning description Unknown
- Lot desc Landscaped, level
- Lot dimensions 0.17
- Lot size (acres) 0.17
- Building size 2124
- Listing # 10359764
- Property sub type Single family residence
- Status Active
- Bedroom 2.845m X 3.15m
Level: 2nd - Primary bedroom 3.556m X 4.267m
Level: 2nd - Bedroom 4.343m X 5.766m
Level: 2nd - Bedroom 3.353m X 2.921m
Level: 2nd - Full bathroom 1.702m X 2.921m
Level: 2nd - Full ensuite bathroom 1.6m X 3.658m
Level: 2nd - Dining room 3.429m X 3.658m
Level: Main - Living room 3.658m X 4.699m
Level: Main - Kitchen 3.48m X 2.743m
Level: Main - Partial bathroom 2.108m X 0.914m
Level: Main - Laundry 4.191m X 1.829m
Level: Main - Family room 5.131m X 3.632m
Level: Main - Dining room 3.556m X 2.337m
Level: Main - Bedroom 3.175m X 2.718m
Level: Main
- Listing source url Https://www.realtor.ca/real-estate/28792810/4018-logie-court-kelowna-lower-mission
- Listing type identifier Idx

$-3,067
/ Month











